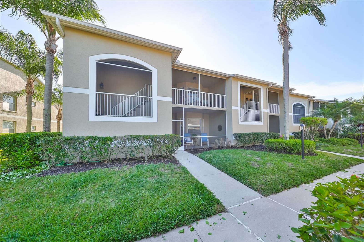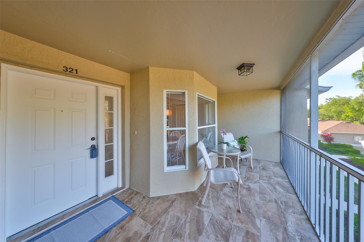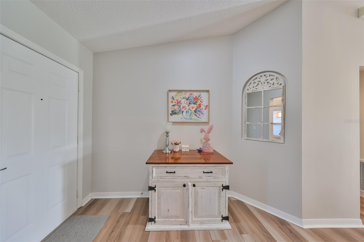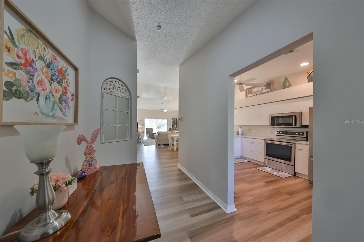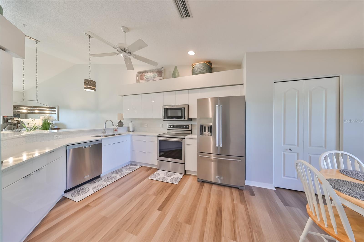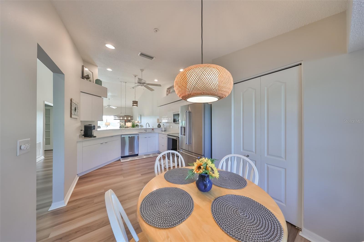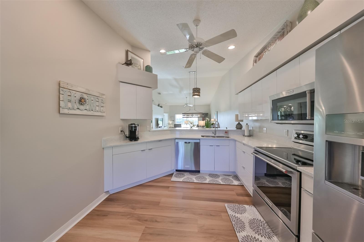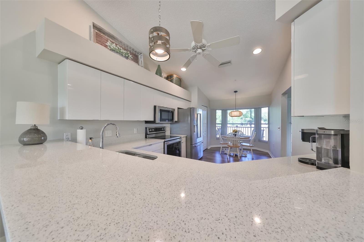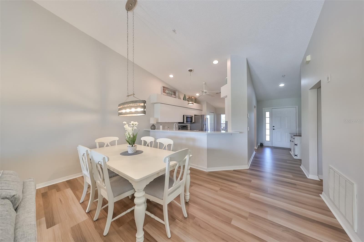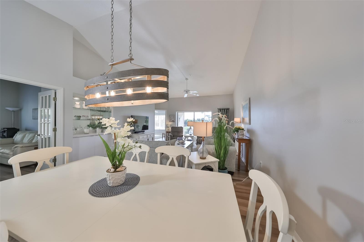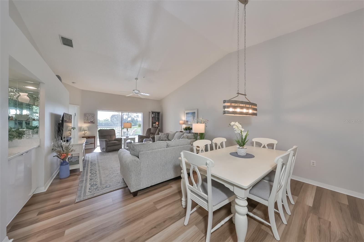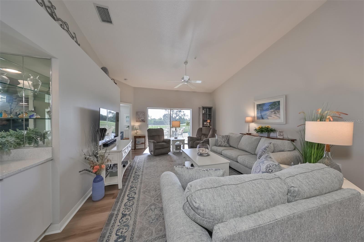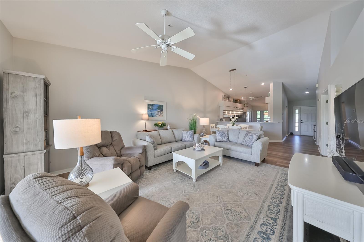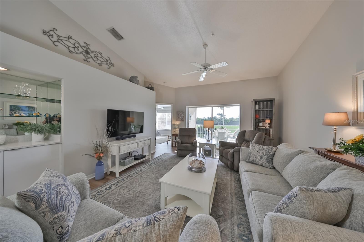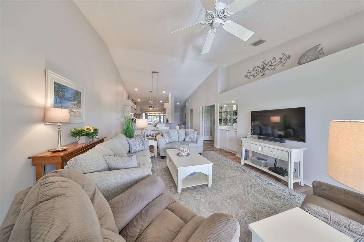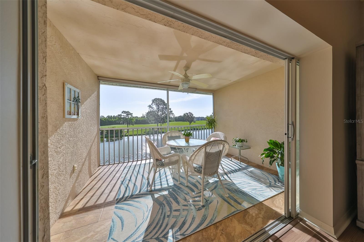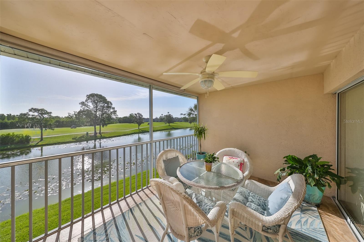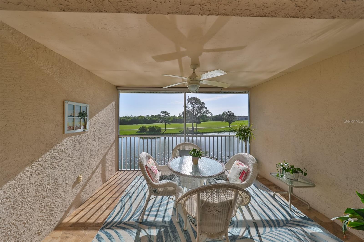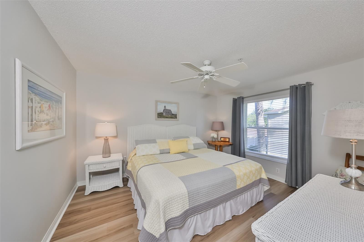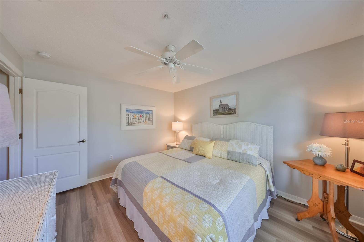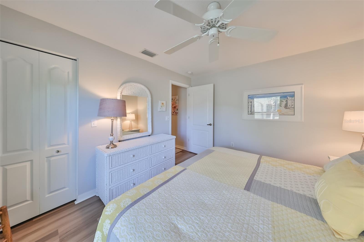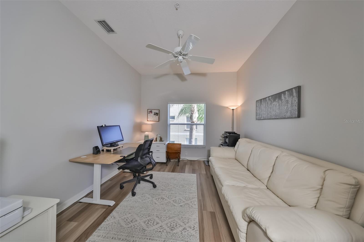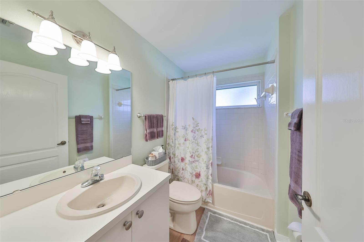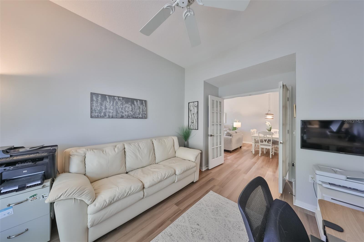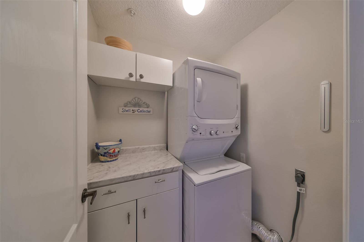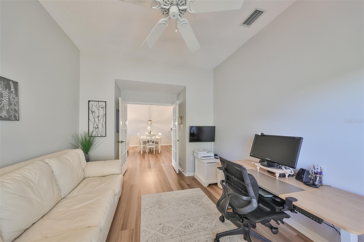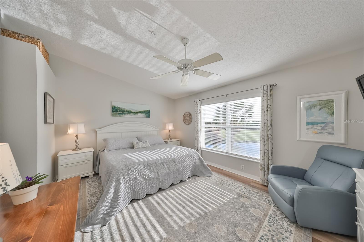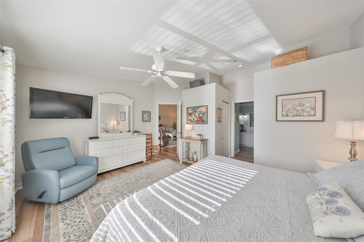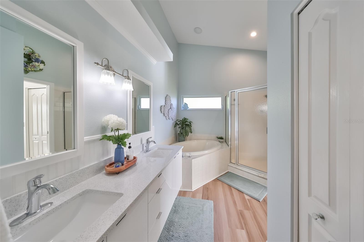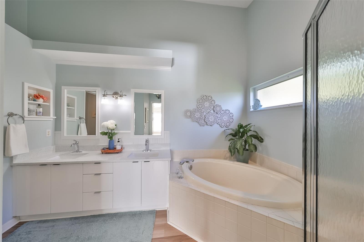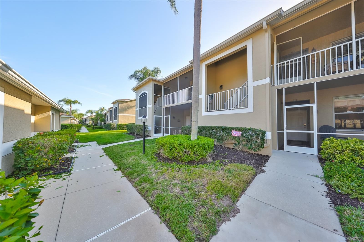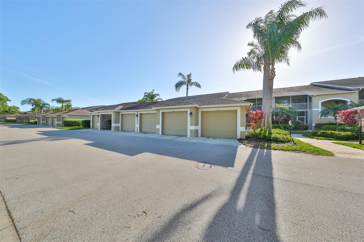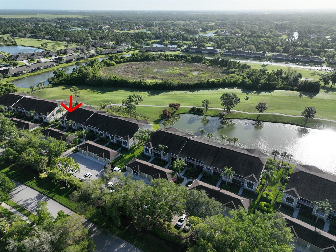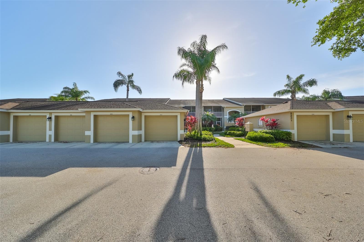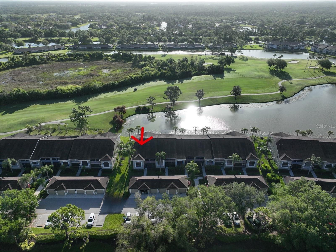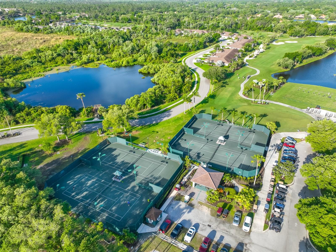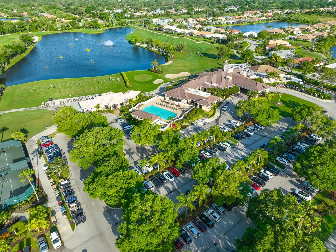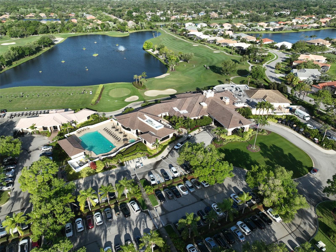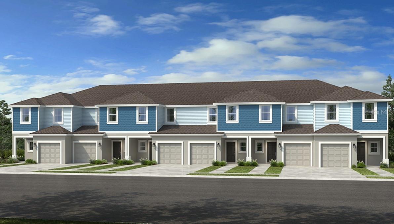- Home
- News
- Popular Property Categories
- Anna Maria Island Real Estate
- Bedroom Communities
- Bradenton Real Estate
- Charlotte Harbor Real Estate
- Downtown Sarasota Condos
- Ellenton Real Estate
- Englewood Real Estate
- Golf Community Real Estate
- Lakewood Ranch Real Estate
- Lido Key Condos
- Longboat Key Real Estate
- Luxury Real Estate
- New Homes for Sale
- Palmer Ranch Real Estate
- Palmetto Real Estate for Sale
- Parrish Real Estate
- Siesta Key Condos
- Siesta Key Homes and Land
- Venice Florida Real Estate
- West of the Trail
- Advanced Search Form
- Featured Listings
- Buyer or Seller?
- Our Company
- Featured Videos
- Login
5231 Mahogany Run Ave #321, Sarasota, Florida
List Price: $385,400
MLS Number:
T3514870
- Status: Active
- DOM: 32 days
- Square Feet: 1684
- Bedrooms: 2
- Baths: 2
- Garage: 1
- City: SARASOTA
- Zip Code: 34241
- Year Built: 1998
Welcome home to your wonderfully updated Abbey floor plan, Veranda Home! This home is move-in ready with an updated kitchen, beautiful luxury plank vinyl flooring, newer appliances, AC, and hot water heater. There's a large soaker tub and separate shower in the primary with two walk-in closets. Since you're an end unit the natural light you receive from the window in your den makes it the perfect place to work from home. The second bedroom and bathroom have ample room for your guest and are privately located at the front of the home. The amazing view of the 13th hole from one of your two screened balconies will mesmerize you as you watch for wildlife and golfers! A Home Warranty is being offered for peace of mind to the new buyer. Heritage Oaks is a highly sought-after gated community with five heated swimming pools, an 18-hole golf course, a clubhouse, two restaurants, a fitness center, and many scheduled activities. A designation as a Certified Audubon Neighborhood ensures the abundance of wildlife and beautifully maintained natural vegetation. You're going to love this home and its great location convenient to beaches, airports, shopping, and many tourist attractions!
Misc Info
Subdivision: Veranda 1 At Heritage Oaks
Annual Taxes: $3,478
Water View: Pond
Request the MLS data sheet for this property
Home Features
Appliances: Dishwasher, Disposal, Dryer, Electric Water Heater, Microwave, Range, Refrigerator, Washer
Flooring: Luxury Vinyl
Air Conditioning: Central Air
Exterior: Balcony, Lighting, Sidewalk, Sliding Doors, Tennis Court(s)
Room Dimensions
Schools
- Elementary: Lakeview Elementary
- High: Riverview High
- Map
- Walk Score
- Street View
