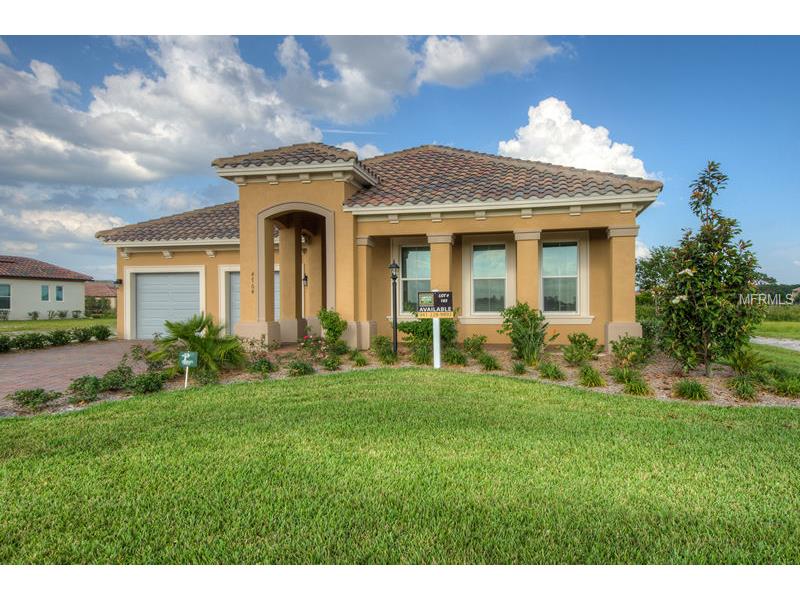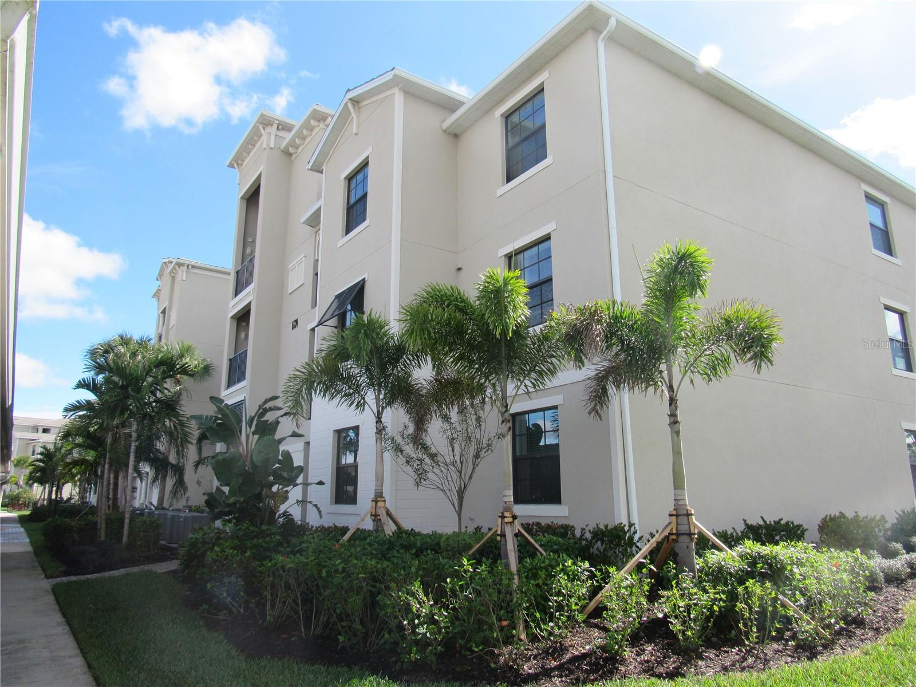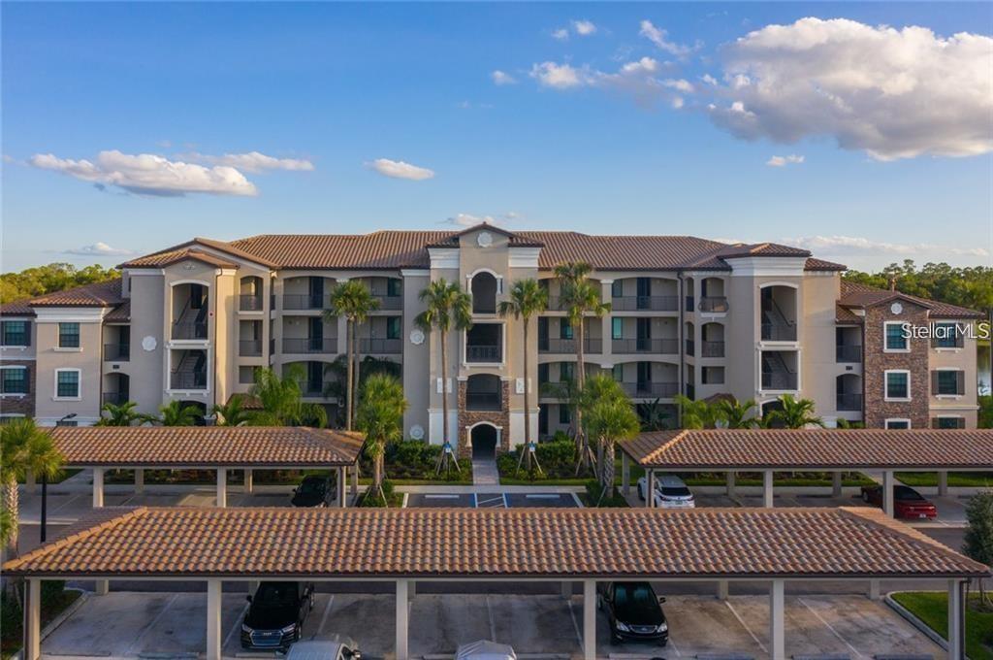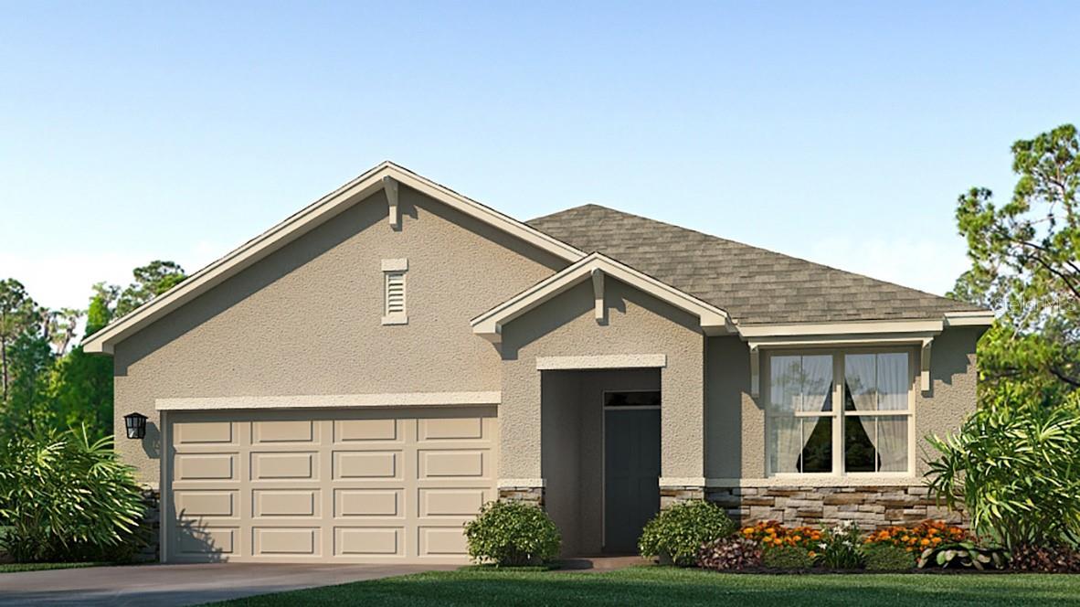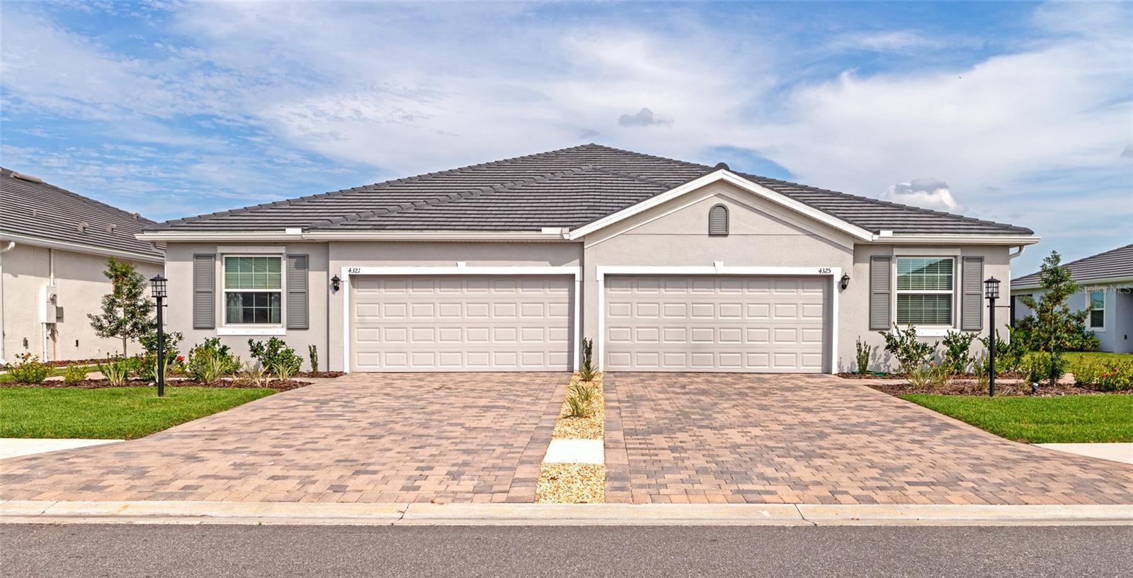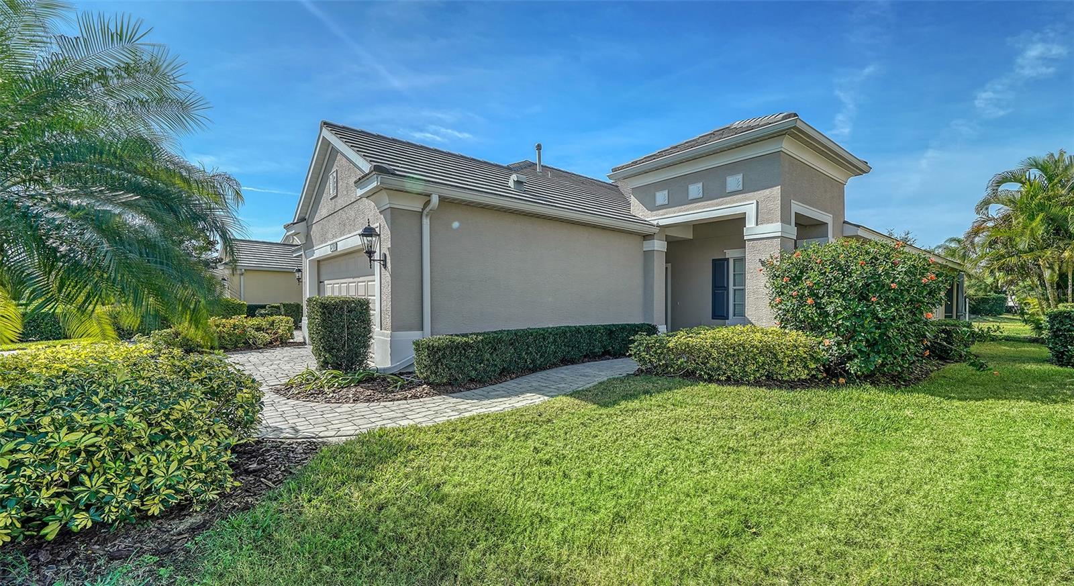- Home
- News
- Popular Property Categories
- Anna Maria Island Real Estate
- Bedroom Communities
- Bradenton Real Estate
- Charlotte Harbor Real Estate
- Downtown Sarasota Condos
- Ellenton Real Estate
- Englewood Real Estate
- Golf Community Real Estate
- Lakewood Ranch Real Estate
- Lido Key Condos
- Longboat Key Real Estate
- Luxury Real Estate
- New Homes for Sale
- Palmer Ranch Real Estate
- Palmetto Real Estate for Sale
- Parrish Real Estate
- Siesta Key Condos
- Siesta Key Homes and Land
- Venice Florida Real Estate
- West of the Trail
- Advanced Search Form
- Featured Listings
- Buyer or Seller?
- Our Company
- Featured Videos
- Login
4764 Royal Dornoch Cir , Bradenton, Florida
List Price: $415,965
MLS Number:
O5157103
- Status: Sold
- Sold Date: Jul 14, 2014
- DOM: 432 days
- Square Feet: 2259
- Price / sqft: $184
- Bedrooms: 3
- Baths: 2
- Half Baths: 1
- Pool: Community
- Garage: 3
- City: BRADENTON
- Zip Code: 34211
- Year Built: 2013
- HOA Fee: $351
- Payments Due: Monthly
This beautiful Mediterranean style home features an open concept floor plan with a formal dining room, trey ceilings, and a tankless hot water system. The gourmet kitchen has 42'' cabinets, granite counter tops and stainless steel appliances. Upgraded tile floors are extended throughout the family room, kitchen, and dining room. Enjoy the view from the large lanai overlooking the beautiful conservation wetlands.
Misc Info
Subdivision: Rosedale Links
Annual Taxes: $5,340
HOA Fee: $351
HOA Payments Due: Monthly
Lot Size: 0 to less than 1/4
Request the MLS data sheet for this property
Sold Information
CDD: $400,000
Sold Price per Sqft: $ 177.07 / sqft
Home Features
Interior: Formal Dining Room Separate, Great Room, Living Room/Great Room, Open Floor Plan, Split Bedroom, Volume Ceilings
Kitchen: Breakfast Bar, Island, Walk In Pantry
Appliances: Built-In Oven, Dishwasher, Disposal, Exhaust Fan, Microwave, Range, Tankless Water Heater
Flooring: Carpet, Ceramic Tile
Master Bath Features: Dual Sinks, Shower No Tub
Air Conditioning: Central Air
Exterior: Irrigation System
Garage Features: Garage Door Opener
Room Dimensions
- Dining: 10X14
- Kitchen: 16X10
- Great Room: 16X19
- Master: 14X17
- Room 2: 11X12
- Room 3: 12X13
Schools
- Elementary: Braden River Elementary
- Middle: Braden River Middle
- High: Lakewood Ranch High
- Map
- Walk Score
- Street View
