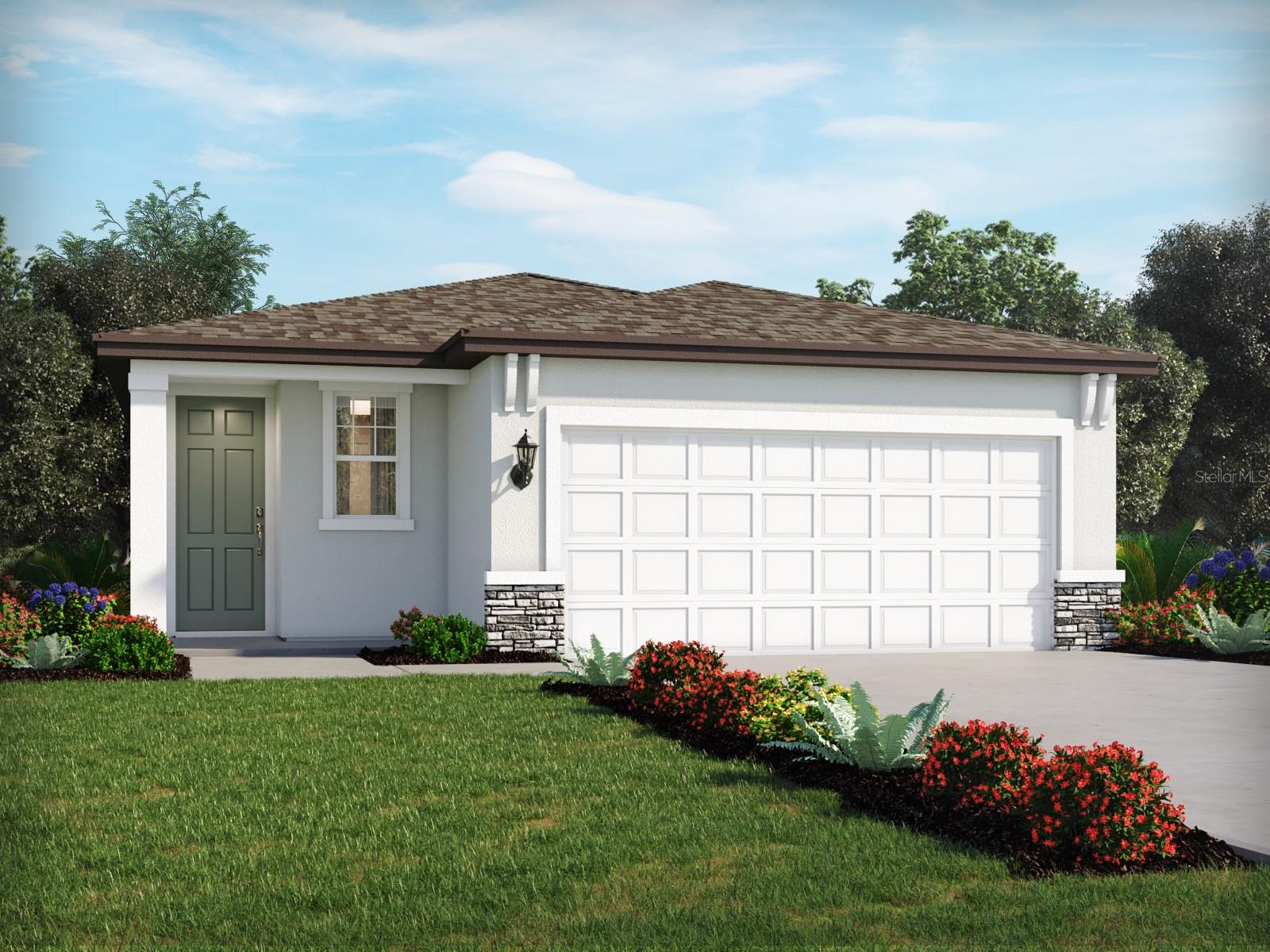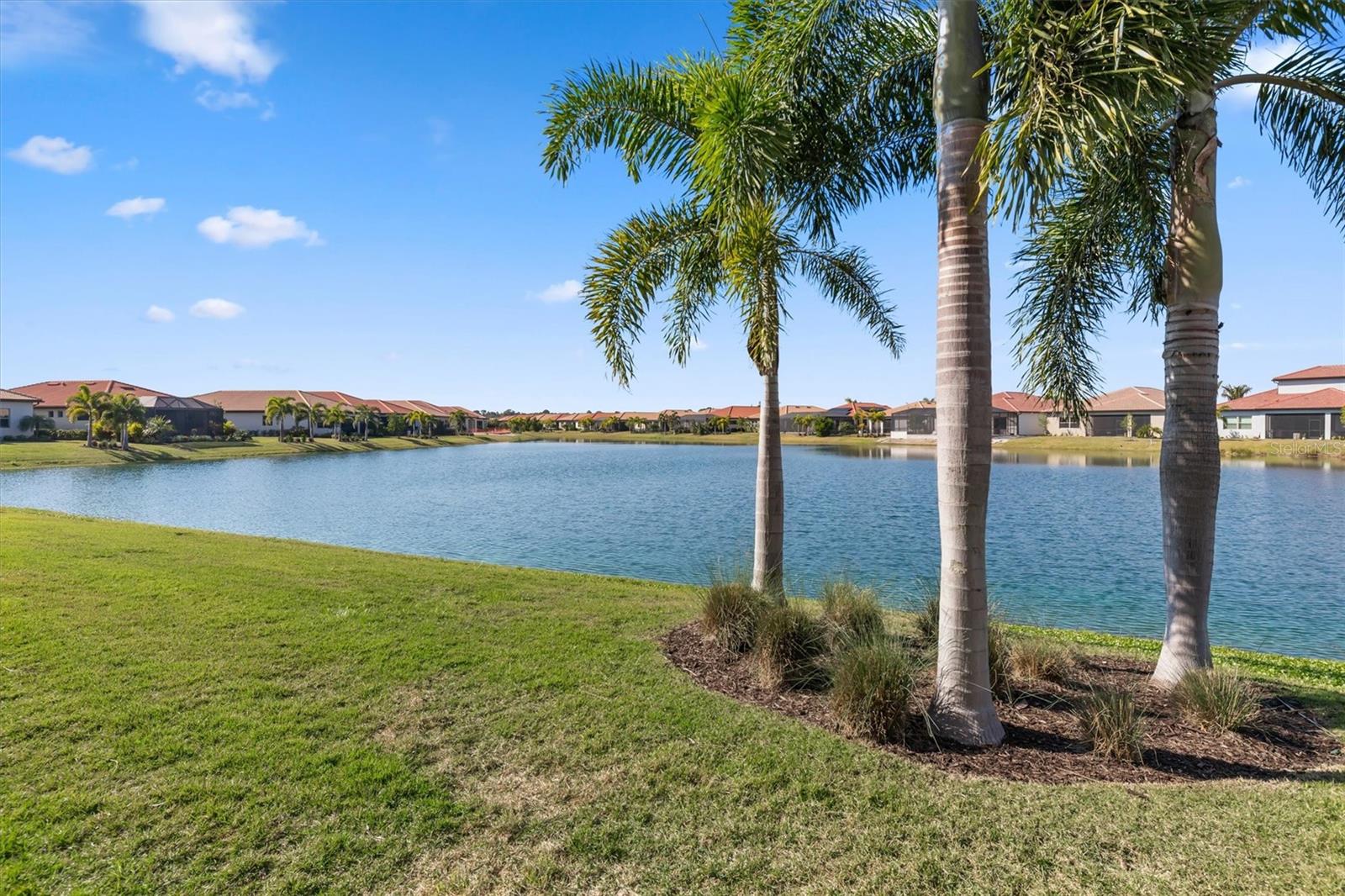- Home
- News
- Popular Property Categories
- Anna Maria Island Real Estate
- Bedroom Communities
- Bradenton Real Estate
- Charlotte Harbor Real Estate
- Downtown Sarasota Condos
- Ellenton Real Estate
- Englewood Real Estate
- Golf Community Real Estate
- Lakewood Ranch Real Estate
- Lido Key Condos
- Longboat Key Real Estate
- Luxury Real Estate
- New Homes for Sale
- Palmer Ranch Real Estate
- Palmetto Real Estate for Sale
- Parrish Real Estate
- Siesta Key Condos
- Siesta Key Homes and Land
- Venice Florida Real Estate
- West of the Trail
- Advanced Search Form
- Featured Listings
- Buyer or Seller?
- Our Company
- Featured Videos
- Login
807 Perkins Ln , Nokomis, Florida
List Price: $384,900
MLS Number:
N5784641
- Status: Sold
- Sold Date: Dec 31, 2014
- DOM: 192 days
- Square Feet: 2674
- Price / sqft: $144
- Bedrooms: 3
- Baths: 3
- Pool: None
- Garage: 2
- City: NOKOMIS
- Zip Code: 34275
- Year Built: 1957
Great water views! Home has newer A/C, plumbing, electric, septic, drain-field, roof and owner is updating some items in home. This home is uniquely grandfathered in with zoning as a 2-family dwelling! Downstairs can be a retreat for friends with the large screened lanai and Florida room. Lower level is 1 bedroom, 1 bath with kitchen, dining area and living room. Second level has an enclosed porch with A/C, recently remodeled kitchen, cabinets and counter tops. There are 2 large bedrooms, 2 bathrooms, living room, dining room and wrap around patio with spectacular water views! This home has great potential and many opportunities!
Misc Info
Subdivision: Mobile City Unit 8
Annual Taxes: $3,616
Water Front: Bay/Harbor, Canal - Saltwater
Water View: Bay/Harbor - Full
Water Access: Bay/Harbor, Canal - Saltwater
Water Extras: Dock - Slip Deeded On-Site
Lot Size: 1/4 Acre to 21779 Sq. Ft.
Request the MLS data sheet for this property
Sold Information
CDD: $298,000
Sold Price per Sqft: $ 111.44 / sqft
Home Features
Interior: Eating Space In Kitchen, Living Room/Dining Room Combo, Split Bedroom
Kitchen: Walk In Pantry, Breakfast Bar
Appliances: Oven, Range, Refrigerator
Flooring: Ceramic Tile, Laminate, Terrazzo, Wood
Master Bath Features: Dual Sinks, Shower No Tub
Air Conditioning: Central Air, Wall/Window Unit(s)
Exterior: Balcony
Garage Features: In Garage
Room Dimensions
- Living Room: 23x17
- Dining: 17x14
- Kitchen: 11x15
- Master: 19x20
- Room 2: 20x13
- Room 3: 14x10
Schools
- Elementary: Laurel Nokomis Elementary
- Middle: Laurel Nokomis Middle
- High: Venice Senior High
- Map
- Walk Score
- Street View



























