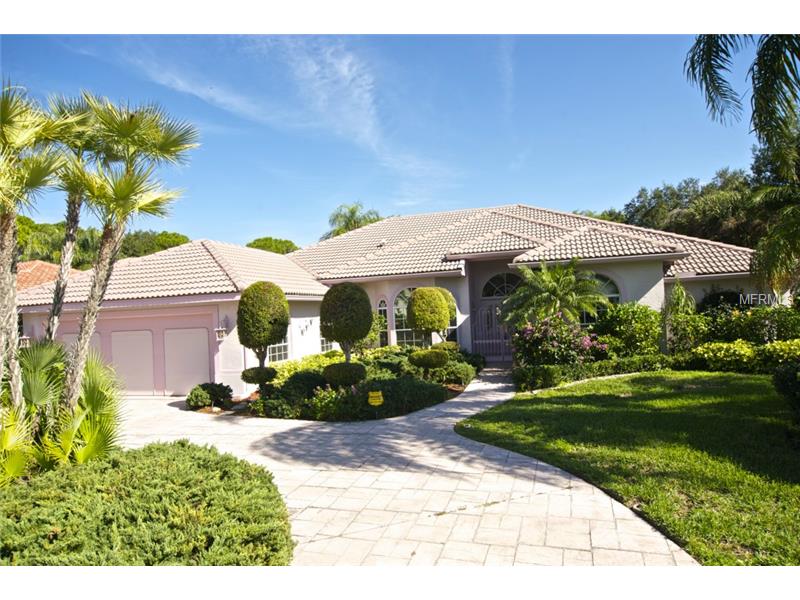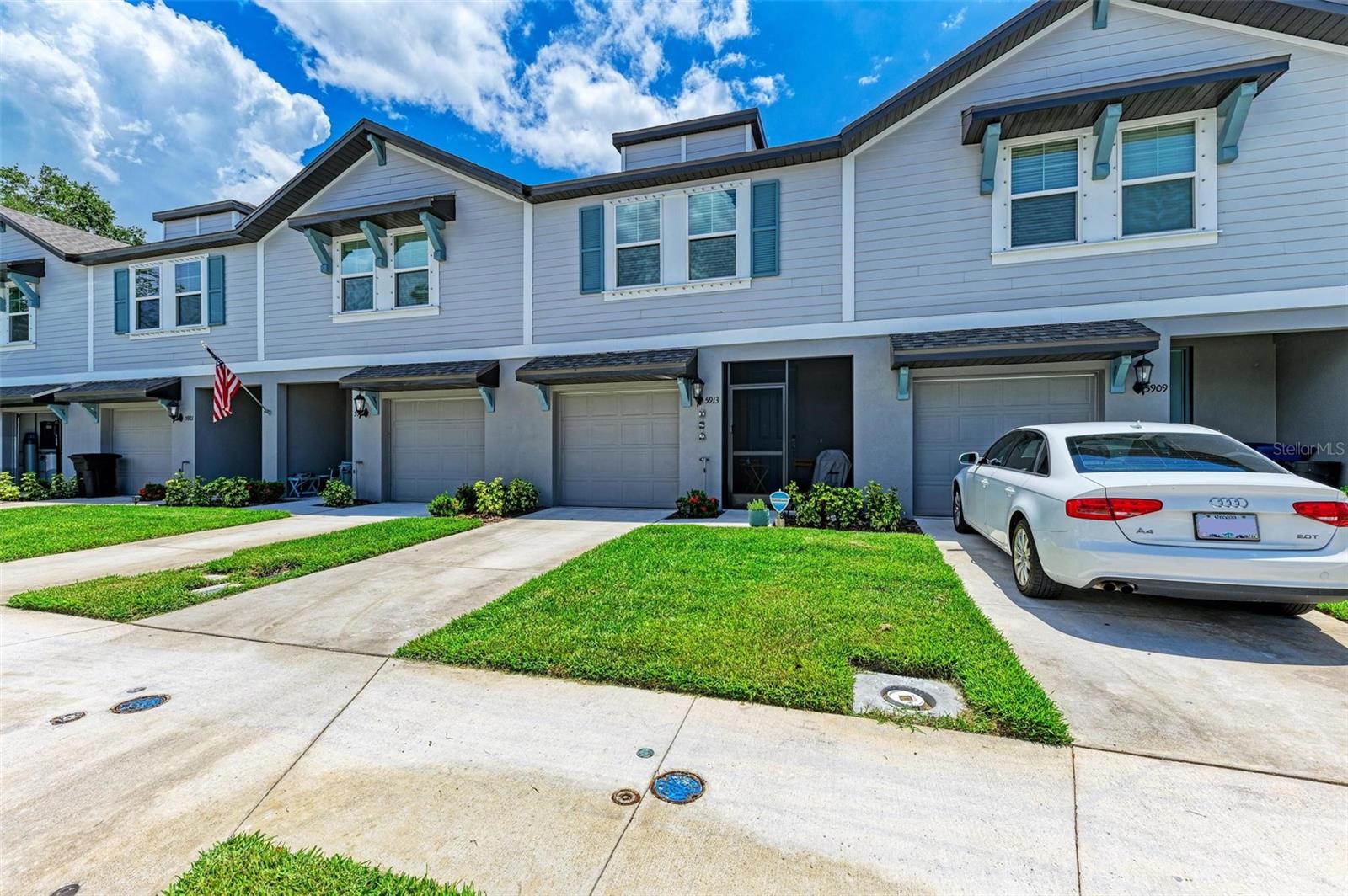- Home
- News
- Popular Property Categories
- Anna Maria Island Real Estate
- Bedroom Communities
- Bradenton Real Estate
- Charlotte Harbor Real Estate
- Downtown Sarasota Condos
- Ellenton Real Estate
- Englewood Real Estate
- Golf Community Real Estate
- Lakewood Ranch Real Estate
- Lido Key Condos
- Longboat Key Real Estate
- Luxury Real Estate
- New Homes for Sale
- Palmer Ranch Real Estate
- Palmetto Real Estate for Sale
- Parrish Real Estate
- Siesta Key Condos
- Siesta Key Homes and Land
- Venice Florida Real Estate
- West of the Trail
- Advanced Search Form
- Featured Listings
- Buyer or Seller?
- Our Company
- Featured Videos
- Login
2010 Tocobaga Ln , Nokomis, Florida
List Price: $357,000
MLS Number:
N5784523
- Status: Sold
- Sold Date: Jun 04, 2015
- DOM: 372 days
- Square Feet: 2494
- Price / sqft: $143
- Bedrooms: 3
- Baths: 3
- Pool: Private
- Garage: 2
- City: NOKOMIS
- Zip Code: 34275
- Year Built: 1992
- HOA Fee: $210
- Payments Due: Quarterly
CALUSA LAKES - This beautifully landscaped lakefront home has a little bit of everything. Whether you enjoy golf, tennis or simply lounging by the pool with your favorite read - this nearly 2500 sq. ft home, on over a quarter of an acre, showcases a lagoon style pool nestled in a spacious, private screened enclosure that begs for family and friends to gather. The home overlooks mature oaks that line the backyard's lake edge casting shimmering refections across to the golf course beyond. You'll feel the warmth of this home with the abundance of color and light at every turn. Its 3 bedrooms, 3 baths, den/nursery with private access from master, garage workspace and outdoor shower, give your family and guests room to live easily! Calusa Lakes is a highly desired, gated community offering 50 acres of lakes, a semi-private golf course, full pro shop, as well as tennis courts and a restaurant open from 7:30 - 3:00/Bar open until 6:00. The potential to make this home your own makes it a must see with an unbeatable price.
Misc Info
Subdivision: Calusa Lakes Unit 1
Annual Taxes: $3,115
HOA Fee: $210
HOA Payments Due: Quarterly
Water Front: Lake
Water View: Lake
Water Access: Lake
Lot Size: 1/4 Acre to 21779 Sq. Ft.
Request the MLS data sheet for this property
Sold Information
CDD: $316,500
Sold Price per Sqft: $ 126.90 / sqft
Home Features
Kitchen: Breakfast Bar, Closet Pantry, Pantry
Appliances: Dishwasher, Disposal, Dryer, Microwave, Oven, Range, Refrigerator, Washer
Flooring: Carpet, Ceramic Tile, Parquet
Master Bath Features: Dual Sinks, Garden Bath, Tub with Separate Shower Stall
Air Conditioning: Central Air
Exterior: Sliding Doors, Irrigation System, Lighting, Outdoor Shower, Rain Gutters
Garage Features: Bath In Garage, Circular Driveway, Garage Door Opener, Workshop in Garage
Pool Size: 08x15
Room Dimensions
- Living Room: 12x16
- Dining: 11x13
- Kitchen: 09x11
- Dinette: 09x13
- Family: 14x21
- Master: 16x17
- Room 2: 11x14
- Room 3: 10x12
- Map
- Walk Score
- Street View


























