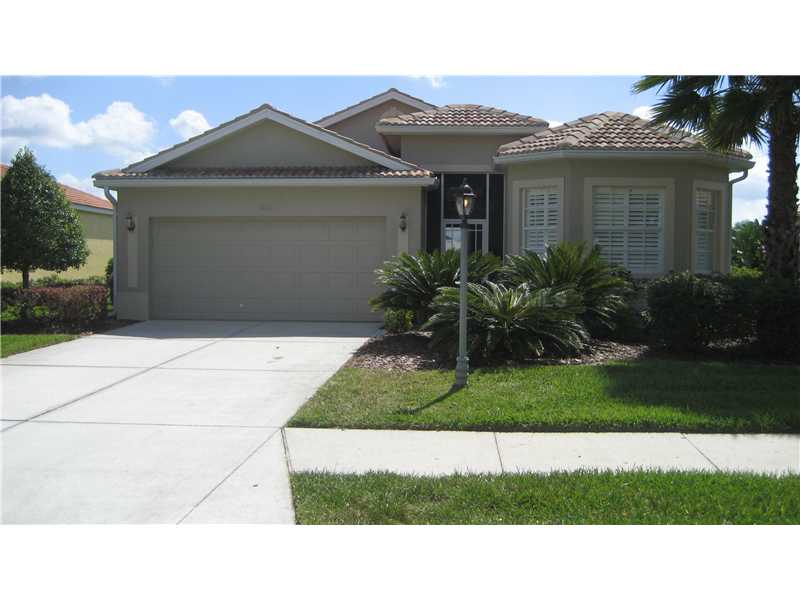- Home
- News
- Popular Property Categories
- Anna Maria Island Real Estate
- Bedroom Communities
- Bradenton Real Estate
- Charlotte Harbor Real Estate
- Downtown Sarasota Condos
- Ellenton Real Estate
- Englewood Real Estate
- Golf Community Real Estate
- Lakewood Ranch Real Estate
- Lido Key Condos
- Longboat Key Real Estate
- Luxury Real Estate
- New Homes for Sale
- Palmer Ranch Real Estate
- Palmetto Real Estate for Sale
- Parrish Real Estate
- Siesta Key Condos
- Siesta Key Homes and Land
- Venice Florida Real Estate
- West of the Trail
- Advanced Search Form
- Featured Listings
- Buyer or Seller?
- Our Company
- Featured Videos
- Login
1854 Bobcat Trl, North Port, Florida
List Price: $228,500
MLS Number:
N5784204
- Status: Sold
- Sold Date: May 27, 2014
- DOM: 22 days
- Square Feet: 1790
- Price / sqft: $128
- Bedrooms: 3
- Baths: 2
- Pool: Private, Community
- Garage: 2 Car Garage
- City: NORTH PORT
- Zip Code: 34288
- Year Built: 2002
- HOA Fee: $50
- Payments Due: Annual Payment
Award winning Bobcat Trail features this immaculate, maintanence free 3bed/2bath/2car garage lake front pool home. Great room has 12ft double tray ceilings w/crown moulding and ceramic tile. Kitchen has maple cabinetry, solid surface counter tops, breakfast bar, gas range, italian glass tiles, double pantries and designated eat-in area. Master bedroom w/master bath has double vanities, garden tub and large tiled walk-in shower. Custom window treatments throughout home include valances, soft shades and plantation shutters. 3rd bedroom is currently being used as an office. The custom built-ins feature double closets. Interior and exterior of home painted in 2012. New carpet 2012. Updates include A/C (2010), Hot water heater (2010), Disposal(2010), Fridge 2012, Rescreened pool cage area(2012), Tile roof power washed(2014). Pool w/birdcage has an expansive lake front view and is both heated and self-cleaning. Bobcat Trail Golf and CC is rated 4 and 1/2 stars by Golf Digest. The club is semi-private and membership is optional. Various golf packages are available. Clubhouse has pro-shop and restaurant. Residents of Bobcat Trail have unlimited access to community pool , fitness center and tennis. 24hr guard gate. I-75 and US-41 are minutes away. Come enjoy all that Florida has to offer at Bobcat Trail!
Misc Info
Subdivision: Bobcat Trail Phase 2
Annual Taxes: $4,938
Annual CDD Fee: $1,621
HOA Fee: $50
HOA Payments Due: Annual Payment
Age Restrictions: N/A
Water Front: Lake
Water View: Lake
Lot Size: Up to 10, 889 Sq. Ft.
Request the MLS data sheet for this property
Sold Information
CDD: $227,900
Sold Price per Sqft: $ 127.32 / sqft
Home Features
Interior: Eating Space In Kitchen, Great Room, Open Plan, Volume Ceilings
Kitchen: Breakfast Bar, Closet Pantry
Appliances: Dishwasher, Disposal, Dryer, Gas Appliances, Microwave, Range, Washer, Refrigerator
Flooring: Ceramic Tile, Carpet
Master Bath Features: Dual Sinks, Garden Bath, Tub with Separate Shower Stall
Air Conditioning: Central
Exterior: Gutters / Downspouts, Irrigation System, Mature Landscaping, Screen/Covered Enclosure, Sliding Doors, Trees/Landscaped
Garage Features: Door Opener, Attached
Pool Type: Auto Cleaner, Gunite/Concrete, Heated Pool, In Ground, Screen Enclosure
Room Dimensions
- Living Room: 15x17
- Dining: 10x10
- Kitchen: 13x09
- Dinette: 08x08
- Great Room: 15x27
- Master: 17x14
- Room 2: 13x14
- Room 3: 13x12
Schools
- Elementary: Toledo Blade Elementary
- Middle: Woodland Middle School
- High: North Port High
- Map
- Walk Score
- Street View

