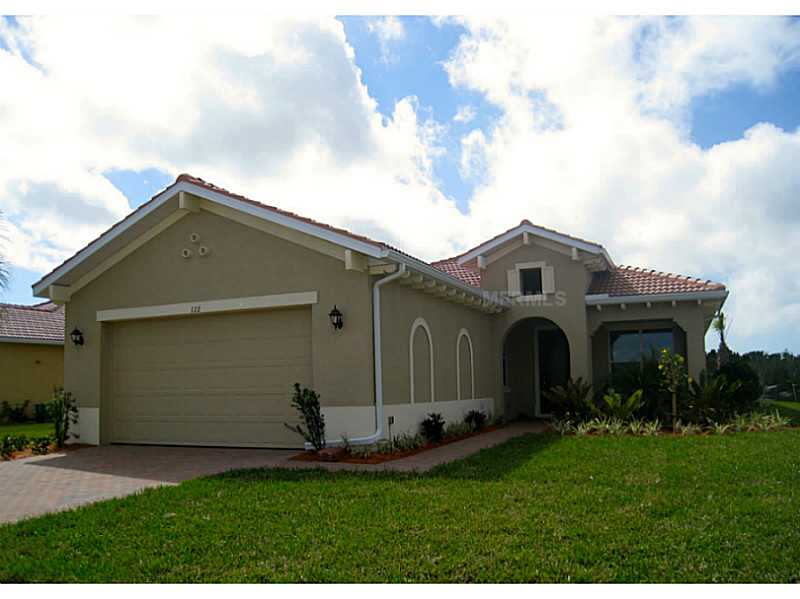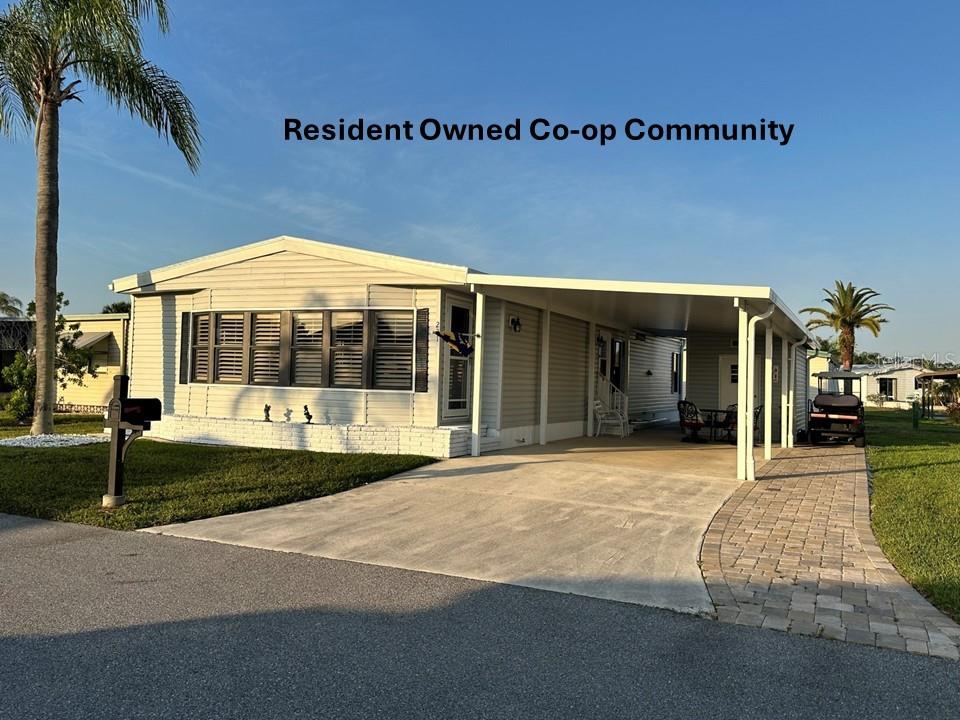- Home
- News
- Popular Property Categories
- Anna Maria Island Real Estate
- Bedroom Communities
- Bradenton Real Estate
- Charlotte Harbor Real Estate
- Downtown Sarasota Condos
- Ellenton Real Estate
- Englewood Real Estate
- Golf Community Real Estate
- Lakewood Ranch Real Estate
- Lido Key Condos
- Longboat Key Real Estate
- Luxury Real Estate
- New Homes for Sale
- Palmer Ranch Real Estate
- Palmetto Real Estate for Sale
- Parrish Real Estate
- Siesta Key Condos
- Siesta Key Homes and Land
- Venice Florida Real Estate
- West of the Trail
- Advanced Search Form
- Featured Listings
- Buyer or Seller?
- Our Company
- Featured Videos
- Login
122 Avalini Way , North Venice, Florida
List Price: $294,990
MLS Number:
N5783715
- Status: Sold
- Sold Date: May 30, 2014
- DOM: 73 days
- Square Feet: 1756
- Price / sqft: $168
- Bedrooms: 2
- Baths: 2
- Pool: Community
- Garage: 2
- City: NORTH VENICE
- Zip Code: 34275
- Year Built: 2014
- HOA Fee: $174
- Payments Due: Quarterly
Brand New Grand Villa inside Venetian Golf and River Club. Your NEW Home sits on a quiet lake with amazing views. A welcoming entrance with paver drive and front patio lead to the sun filled foyer with soaring ceilings. The Valencia floor plan features an open floor plan that is perfect for entertaining. Open the large 4 piece sliding door in the great room to enter onto the extended lanai with custom pavers. There are custom touches in the kitchen with quality staggered maple cabinets, self closing cabinet drawers along with Granite counters with back splash. The Master Suite features double windows that open up to the amazing back yard, upgraded flooring, stone counters, 5 piece bathroom and a large walk in closet. Your office/flex space is equipped to support your flat screed television and double glass doors for privacy. The living area features Crown Moldings, Large Tiles on a diagonal throughout the living area along with insulated interior walls for noise. By the way the location is perfect...located on a Cul-De-Sac only a few steps from the Golf Club. You will appreciated the large maintenance free lot and the distance between you and your neighbor. Great value!
Misc Info
Subdivision: Venetian Golf And River Club
Annual CDD Fee: $3,334
HOA Fee: $174
HOA Payments Due: Quarterly
Water Front: Lake, Pond
Water View: Lake, Pond
Lot Size: Up to 10, 889 Sq. Ft.
Request the MLS data sheet for this property
Sold Information
CDD: $275,000
Sold Price per Sqft: $ 156.61 / sqft
Home Features
Interior: Eating Space In Kitchen, Great Room, Living Room/Great Room, Open Floor Plan, Volume Ceilings
Kitchen: Breakfast Bar, Closet Pantry, Island
Appliances: Dishwasher, Disposal, Dryer, Electric Water Heater, Microwave Hood, Range, Refrigerator, Washer
Flooring: Carpet, Ceramic Tile
Master Bath Features: Dual Sinks, Garden Bath, Tub with Separate Shower Stall
Air Conditioning: Central Air
Exterior: Hurricane Shutters, Irrigation System, Rain Gutters, Sliding Doors
Garage Features: Driveway, Garage Door Opener, Off Street
Pool Type: Heated Pool, In Ground, Spa
Room Dimensions
- Living Room: 21x16
- Kitchen: 22x13
- Master: 16x15
Schools
- Elementary: Laurel Nokomis Elementary
- Middle: Laurel Nokomis Middle
- High: Venice Senior High
- Map
- Walk Score
- Street View

























