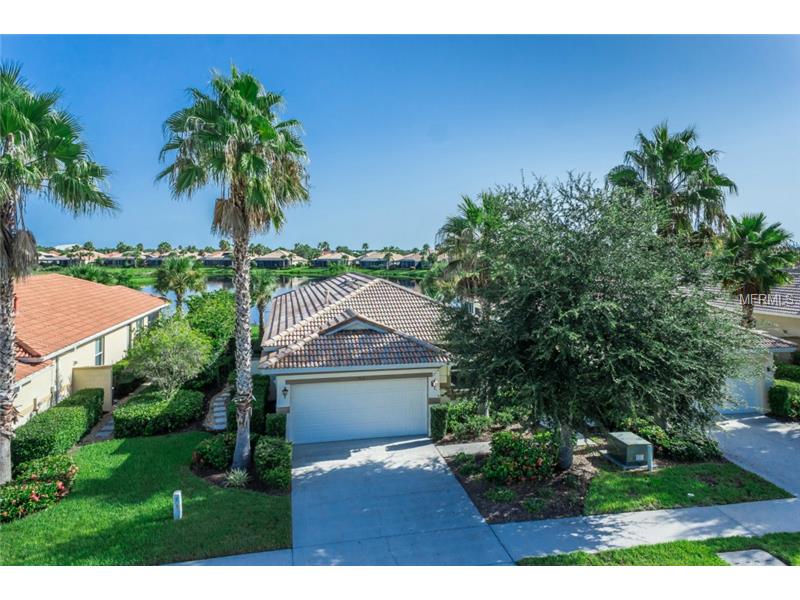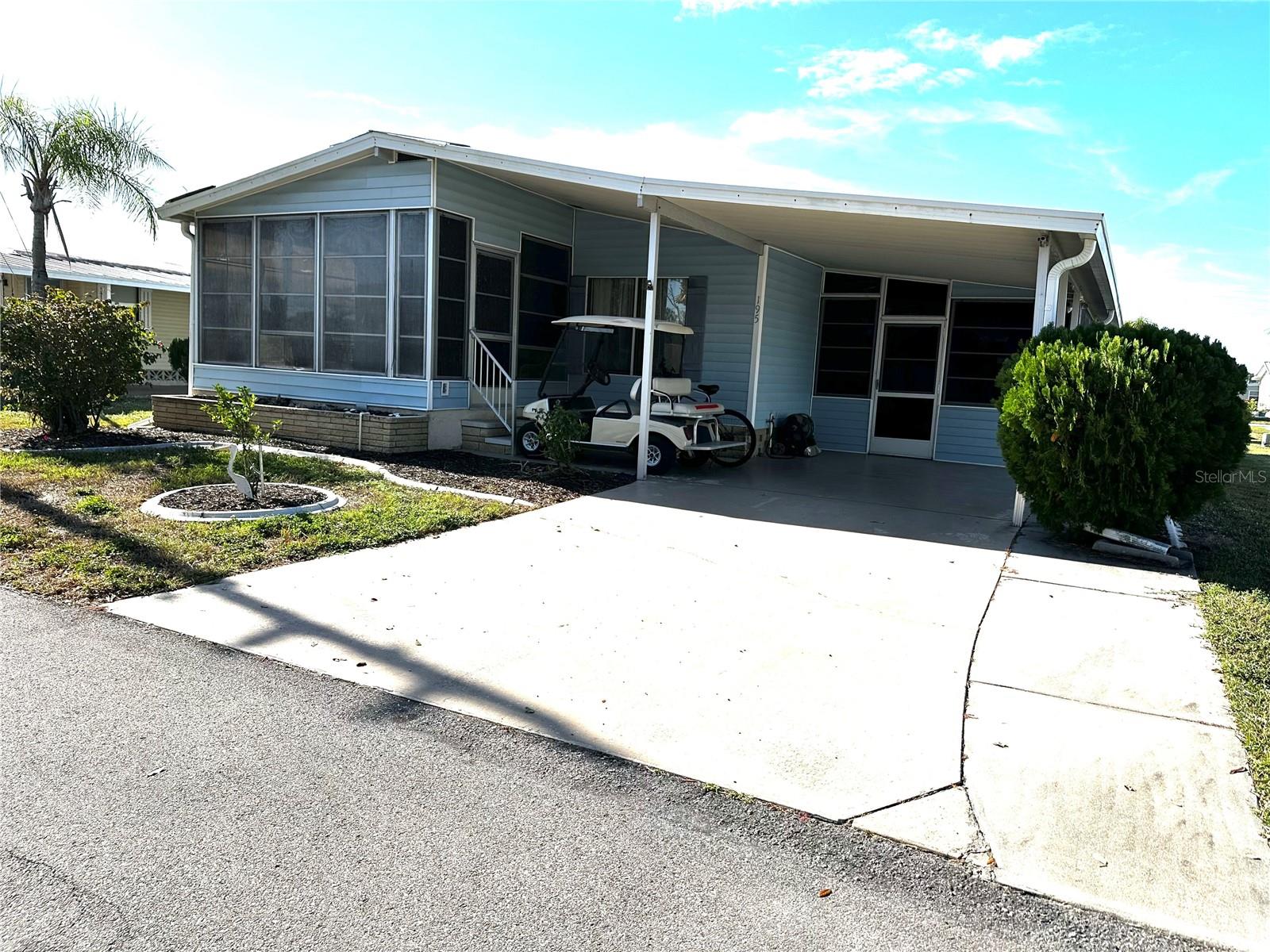- Home
- News
- Popular Property Categories
- Anna Maria Island Real Estate
- Bedroom Communities
- Bradenton Real Estate
- Charlotte Harbor Real Estate
- Downtown Sarasota Condos
- Ellenton Real Estate
- Englewood Real Estate
- Golf Community Real Estate
- Lakewood Ranch Real Estate
- Lido Key Condos
- Longboat Key Real Estate
- Luxury Real Estate
- New Homes for Sale
- Palmer Ranch Real Estate
- Palmetto Real Estate for Sale
- Parrish Real Estate
- Siesta Key Condos
- Siesta Key Homes and Land
- Venice Florida Real Estate
- West of the Trail
- Advanced Search Form
- Featured Listings
- Buyer or Seller?
- Our Company
- Featured Videos
- Login
206 Padova Way #29, Nokomis, Florida
List Price: $238,000
MLS Number:
N5783689
- Status: Sold
- Sold Date: Sep 16, 2014
- DOM: 193 days
- Square Feet: 1500
- Price / sqft: $159
- Bedrooms: 2
- Baths: 2
- Pool: Community
- Garage: 2
- City: NOKOMIS
- Zip Code: 34275
- Year Built: 2003
- HOA Fee: $474
- Payments Due: Quarterly
ABSOLUTE GORGEOUS LAKE VIEW! found in this pristine Courtyard Massac Model with 2 bedrooms plus a den or 3rd bedroom, 2 baths, 2 car garage, tile roof, built 2003. NEW AIR CONDITIONER! There are 18 inch tile floors set on the diagonal, living room & kitchen freshly painted, solid surface counter tops, white WOOD CABINETS, white appliances, pantry, gas heat, gas stove, gas hot water heater, high ceilings & tray ceilings, screen lanai with SERENE WATER VIEW and view of the GOLF COURSE, an excellent place to enjoy YOUR Florida home. This home features a Murphy bed in den, 220 outlets in kitchen, den and lanai and is wired for surround sound. Furnishings available under separate agreement. Located in the beautiful Venetian Golf & River Club community with fabulous clubhouse and golf course, gated entry, hiking trails on the Myakka River, resort style living with many amenities, 8 mile drive to Nokomis Beach, less than 2 miles to I-75, about 12 miles to south Sarasota. Come live the wonderful lifestyle at Venetian Golf and River Club.
Misc Info
Subdivision: Venetian Golf And River Club
Annual Taxes: $2,814
Annual CDD Fee: $3,161
HOA Fee: $474
HOA Payments Due: Quarterly
Water Front: Lake
Water View: Pond
Lot Size: Up to 10, 889 Sq. Ft.
Request the MLS data sheet for this property
Sold Information
CDD: $225,000
Sold Price per Sqft: $ 150.00 / sqft
Home Features
Interior: L Dining, Open Floor Plan, Split Bedroom, Volume Ceilings
Kitchen: Breakfast Bar, Closet Pantry
Appliances: Dishwasher, Disposal, Dryer, Gas Water Heater, Microwave, Oven, Range, Refrigerator, Washer
Flooring: Carpet, Ceramic Tile
Master Bath Features: Dual Sinks, Shower No Tub
Air Conditioning: Central Air, Humidity Control
Exterior: Lighting, Sliding Doors
Garage Features: Garage Door Opener, Off Street
Room Dimensions
- Living Room: 16x14
- Dining: 14x11
- Kitchen: 14x10
- Master: 15x12
- Room 2: 11x11
Schools
- Elementary: Laurel Nokomis Elementary
- Middle: Laurel Nokomis Middle
- High: Venice Senior High
- Map
- Walk Score
- Street View


























