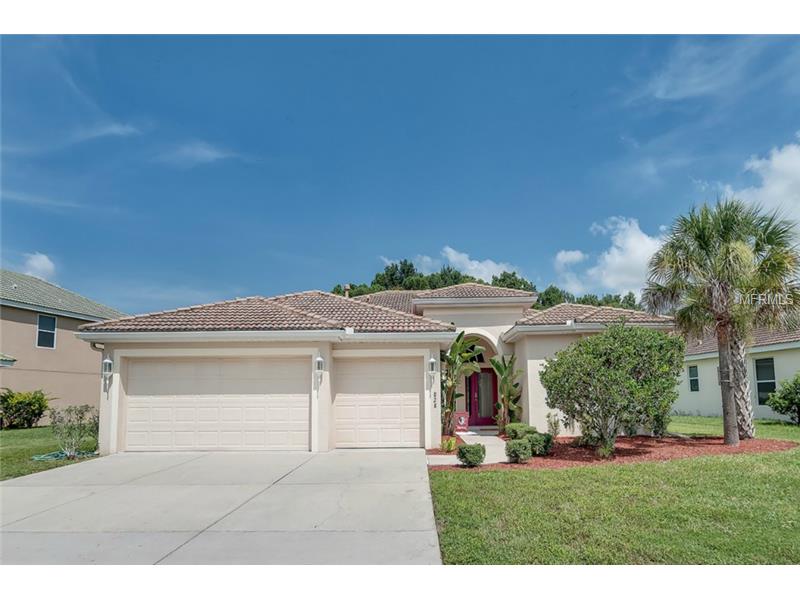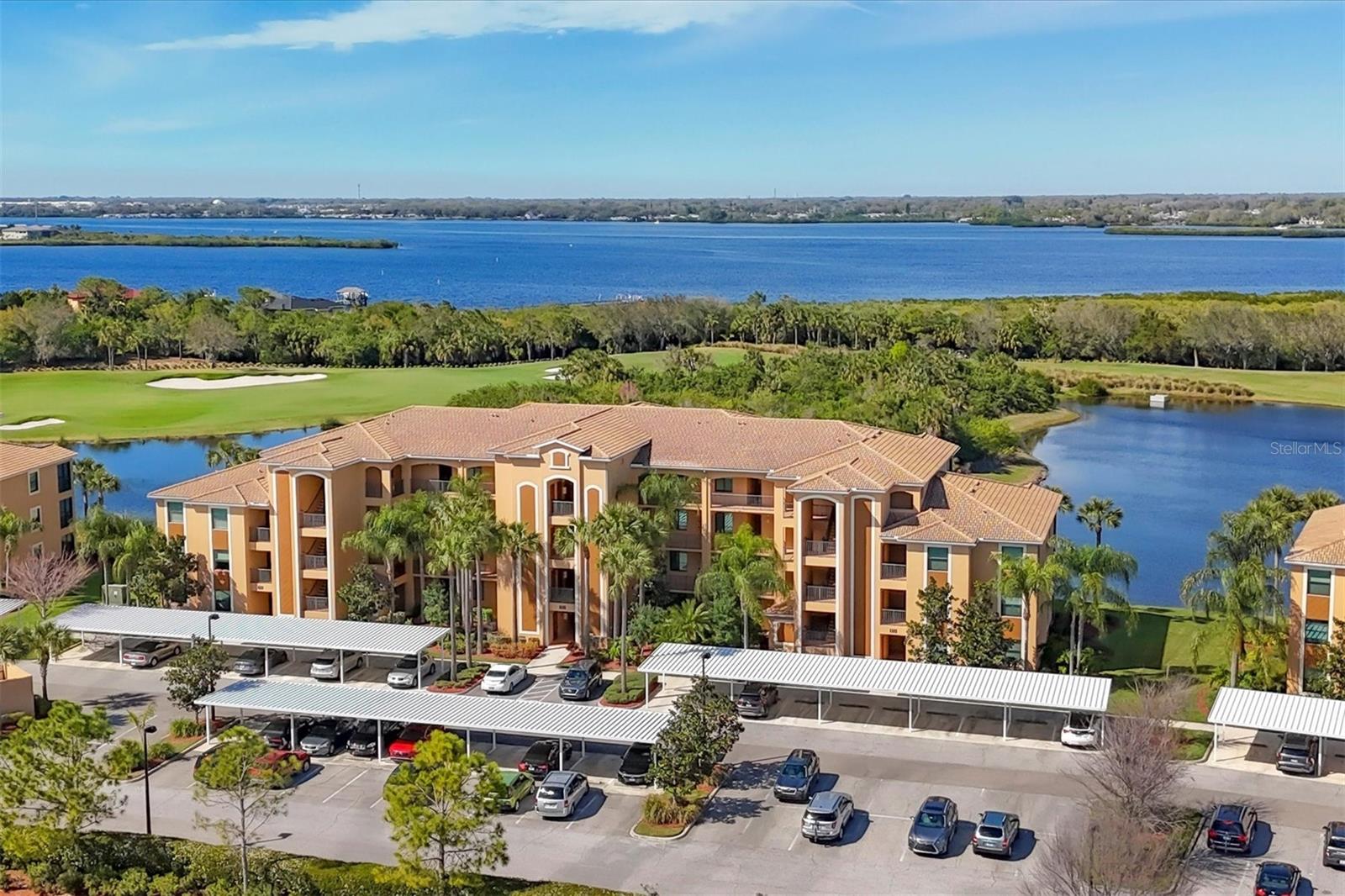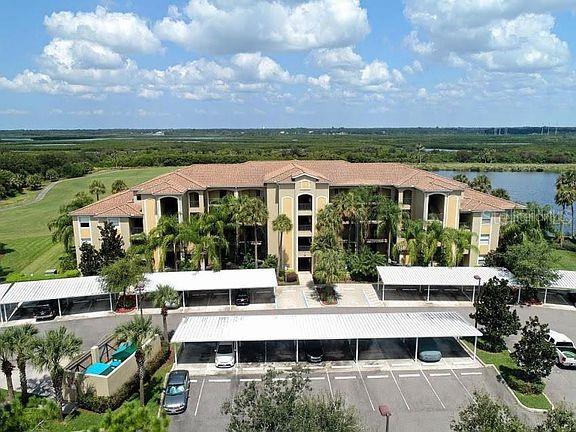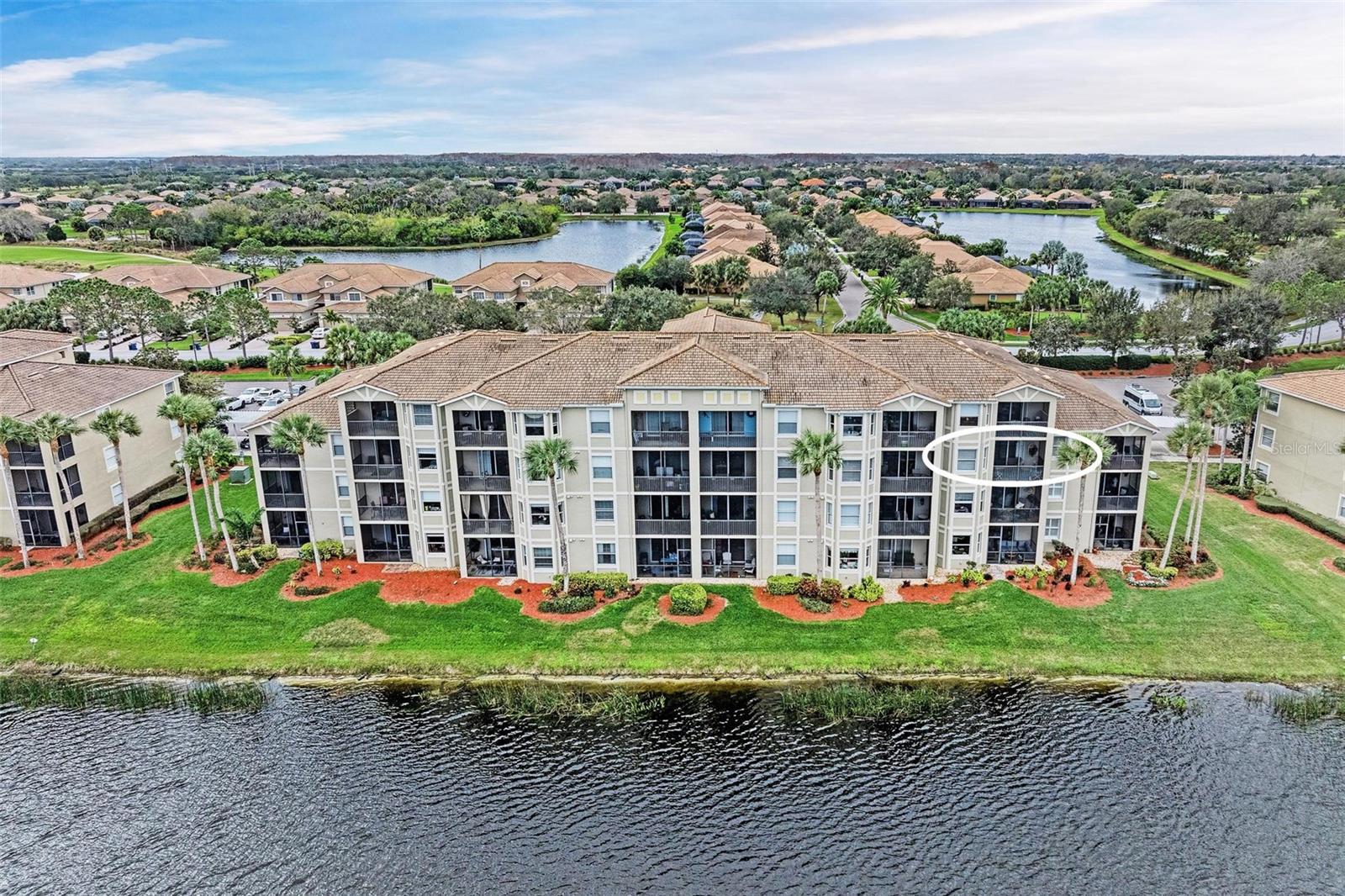- Home
- News
- Popular Property Categories
- Anna Maria Island Real Estate
- Bedroom Communities
- Bradenton Real Estate
- Charlotte Harbor Real Estate
- Downtown Sarasota Condos
- Ellenton Real Estate
- Englewood Real Estate
- Golf Community Real Estate
- Lakewood Ranch Real Estate
- Lido Key Condos
- Longboat Key Real Estate
- Luxury Real Estate
- New Homes for Sale
- Palmer Ranch Real Estate
- Palmetto Real Estate for Sale
- Parrish Real Estate
- Siesta Key Condos
- Siesta Key Homes and Land
- Venice Florida Real Estate
- West of the Trail
- Advanced Search Form
- Featured Listings
- Buyer or Seller?
- Our Company
- Featured Videos
- Login
828 Cedar Harbour Ct , Bradenton, Florida
List Price: $332,999
MLS Number:
M5900544
- Status: Sold
- Sold Date: Aug 12, 2014
- DOM: 23 days
- Square Feet: 2228
- Price / sqft: $149
- Bedrooms: 4
- Baths: 3
- Pool: Community, Private
- Garage: 3
- City: BRADENTON
- Zip Code: 34212
- Year Built: 2005
- HOA Fee: $428
- Payments Due: Quarterly
Move-in ready and lots of extras! Recently updated and upgraded pool home with 4 bedrooms, 3 bathrooms, 3-car garage and peaceful preserve view. Great location on cul-de-sac street in gated golfing community of Stoneybrook at Heritage Harbour. Home features an open, split bedroom floor plan with beautiful staggered tile in all living areas and architectural details throughout. Fabulous cook's kitchen with Maytag stainless appliances including a five-burner gas stove. Gorgeous upgraded granite countertops, breakfast bar, office niche and ample wood cabinetry. Large master bedroom suite has his/her closets and a spacious master bathroom with two sinks, vanity, soaking tub and separate shower. Plenty of room for family and guests. The second and third bedrooms share a hallway to the second bath. The fourth bedroom enjoys its own bath and separate entrance to lanai and pool area. Peaceful preserve views from the lanai and fabulous, upscale pool with shallow water tanning ledge. Stoneybrook homeowners enjoy resort style amenities including a recreation center with fitness, tennis, volleyball, basketball, picnic and play areas, heated community pool and spa. Walking and biking trails and even a fenced dog park. Golf membership is not mandatory but memberships can be purchased. Stoneybrook has reasonable homeowners fees which include standard cable TV, irrigation water and use of the abundant amenities. Community has easy access to I-75 with shopping, restaurants, schools and entertainment nearby.
Misc Info
Subdivision: Stoneybrook At Heritage H Spc U1
Annual Taxes: $3,632
Annual CDD Fee: $937
HOA Fee: $428
HOA Payments Due: Quarterly
Lot Size: Up to 10, 889 Sq. Ft.
Request the MLS data sheet for this property
Sold Information
CDD: $329,999
Sold Price per Sqft: $ 148.11 / sqft
Home Features
Interior: Breakfast Room Separate, Formal Dining Room Separate, Formal Living Room Separate, Kitchen/Family Room Combo, Open Floor Plan, Split Bedroom, Volume Ceilings
Kitchen: Breakfast Bar, Closet Pantry, Desk Built In
Appliances: Convection Oven, Dishwasher, Disposal, Double Oven, Dryer, Microwave, Range, Refrigerator, Washer
Flooring: Carpet, Ceramic Tile
Master Bath Features: Dual Sinks, Garden Bath, Tub with Separate Shower Stall
Air Conditioning: Central Air, Humidity Control
Exterior: Sliding Doors, Hurricane Shutters, Irrigation System, Rain Gutters
Garage Features: Garage Door Opener, Golf Cart Parking
Pool Type: Child Safety Fence, Gunite/Concrete, In Ground, Other, Screen Enclosure
Room Dimensions
- Master: 20x12
- Room 2: 12x11
- Room 3: 11x10
- Room 4: 11x11
Schools
- Elementary: Freedom Elementary
- Middle: Carlos E. Haile Middle
- High: Braden River High
- Map
- Walk Score
- Street View




