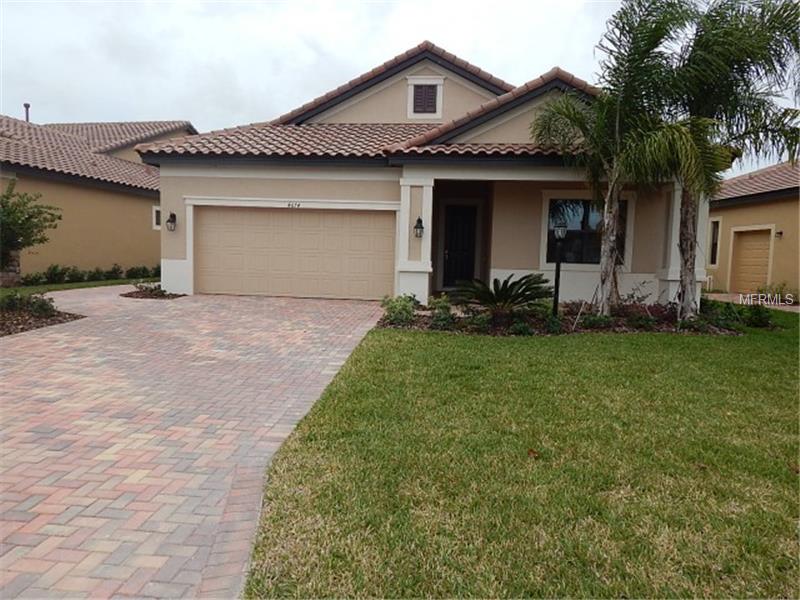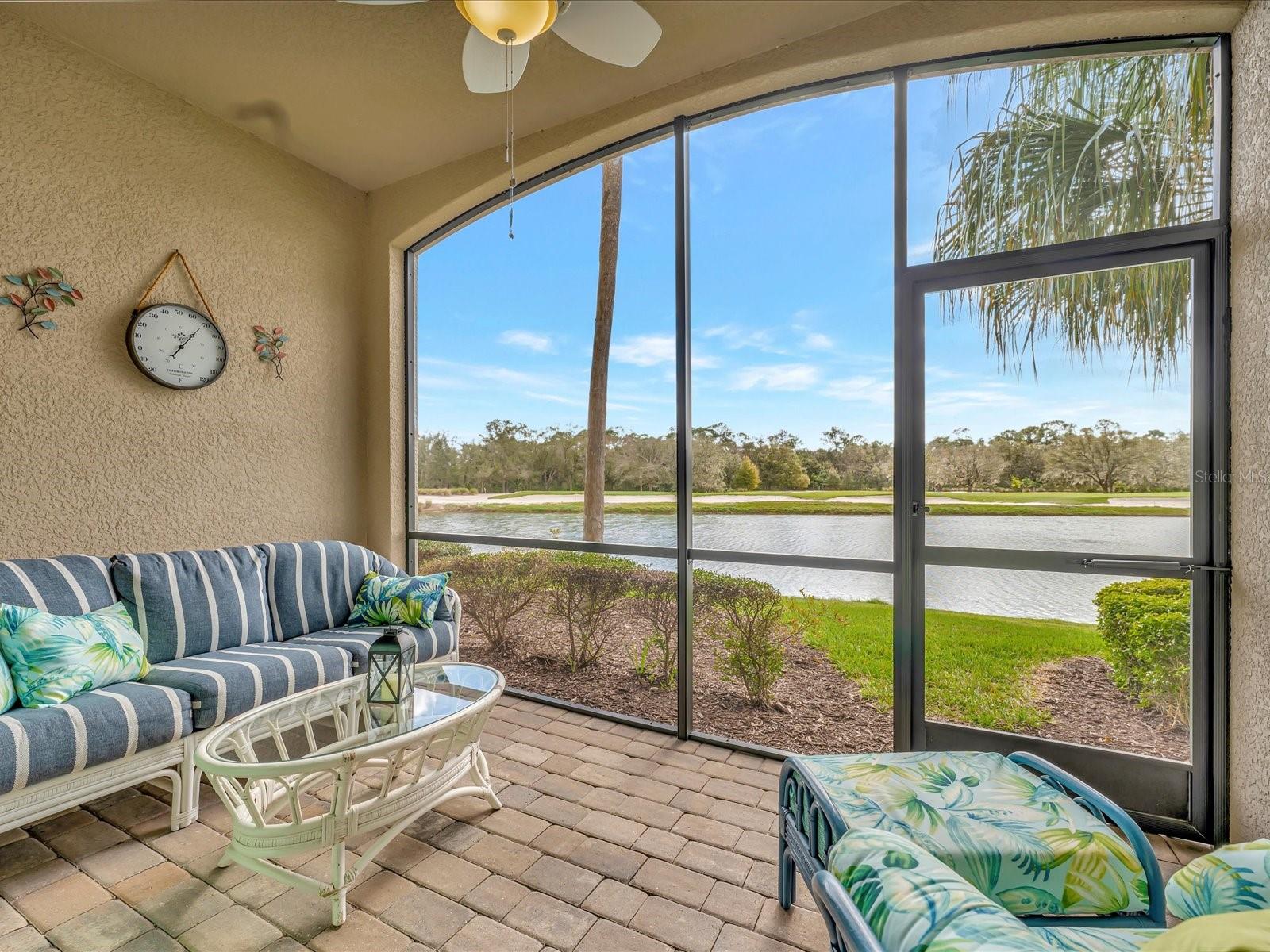- Home
- News
- Popular Property Categories
- Anna Maria Island Real Estate
- Bedroom Communities
- Bradenton Real Estate
- Charlotte Harbor Real Estate
- Downtown Sarasota Condos
- Ellenton Real Estate
- Englewood Real Estate
- Golf Community Real Estate
- Lakewood Ranch Real Estate
- Lido Key Condos
- Longboat Key Real Estate
- Luxury Real Estate
- New Homes for Sale
- Palmer Ranch Real Estate
- Palmetto Real Estate for Sale
- Parrish Real Estate
- Siesta Key Condos
- Siesta Key Homes and Land
- Venice Florida Real Estate
- West of the Trail
- Advanced Search Form
- Featured Listings
- Buyer or Seller?
- Our Company
- Featured Videos
- Login
4674 Royal Dornoch Cir, Bradenton, Florida
List Price: $339,990
MLS Number:
M5900142
- Status: Sold
- Sold Date: Sep 19, 2014
- DOM: 63 days
- Square Feet: 2132
- Price / sqft: $159
- Bedrooms: 2
- Baths: 2
- Half Baths: 1
- Pool: Community
- Garage: 2 Car Garage, Golf Cart Garage
- City: BRADENTON
- Zip Code: 34211
- Year Built: 2013
- HOA Fee: $3,718
- Payments Due: Annual
This home has 2,160 sq. ft. with 2bedrooms plus a den and 2.5 baths! Immediately fall in love with this stunning kitchen, complete with a huge center island, stainless steel appliances, 42” espresso cabinets with crown molding, roll out shelving, pendant lighting over the island and so much more! Need a space to relax? The master suite features a great relaxing tub and spacious walk in shower as well as granite countertops and espresso cabinets! Throughout the home you will notice the stunning tile floor laid on a diagonal pattern throughout the den, dining room and family room. Additional details include crown molding, tray ceilings and a huge walk in pantry. This home comes with an amazing, totally private, guest suite with it’s own full bath. Love the interior? You will also love the exterior of your home! This Portofino home comes with a 2.5 car garage, 2 garage door openers, a side entry golf cart garage door, brick paver driveway, golf cart path, lanai, tile roof and the most amazing sunsets you can imagine. This 100% Energy Star certified home means you will have not only a very beautiful home, but will save you up to 30% on monthly utility bills! This home won’t last so call today to schedule your showing!
Misc Info
Subdivision: Rosedale Add Ph I
Annual Taxes: $12
HOA Fee: $3,718
HOA Payments Due: Annual
Lot Size: Zero Lot Line
Request the MLS data sheet for this property
Sold Information
CDD: $335,000
Sold Price per Sqft: $ 157.13 / sqft
Home Features
Appliances: Dishwasher
Flooring: Carpet, Ceramic Tile
Air Conditioning: Central
Exterior: Hurricane Shutters, Irrigation System, Outdoor Lights, Patio/Porch/Deck Covered, Sliding Doors, Sprinkler Metered, Trees/Landscaped
Garage Features: Attached, Golf Cart Parking
Room Dimensions
Schools
- Elementary: Braden River Elementary
- Middle: Braden River Middle
- High: Lakewood Ranch High
- Map
- Walk Score
- Street View


