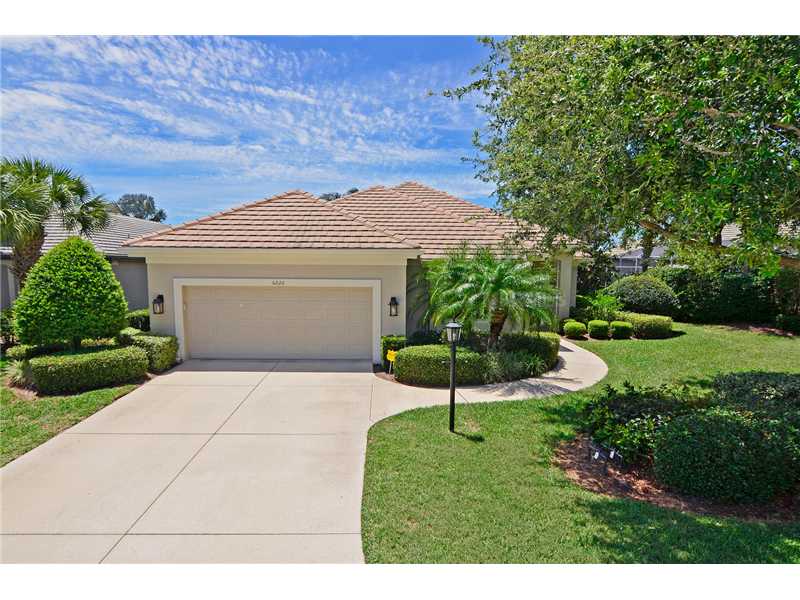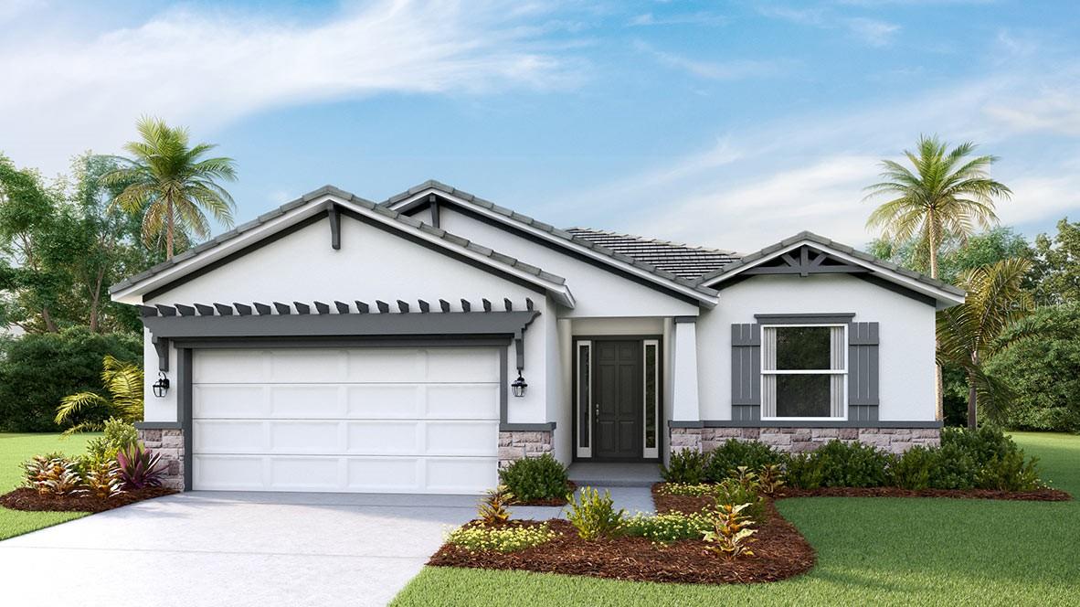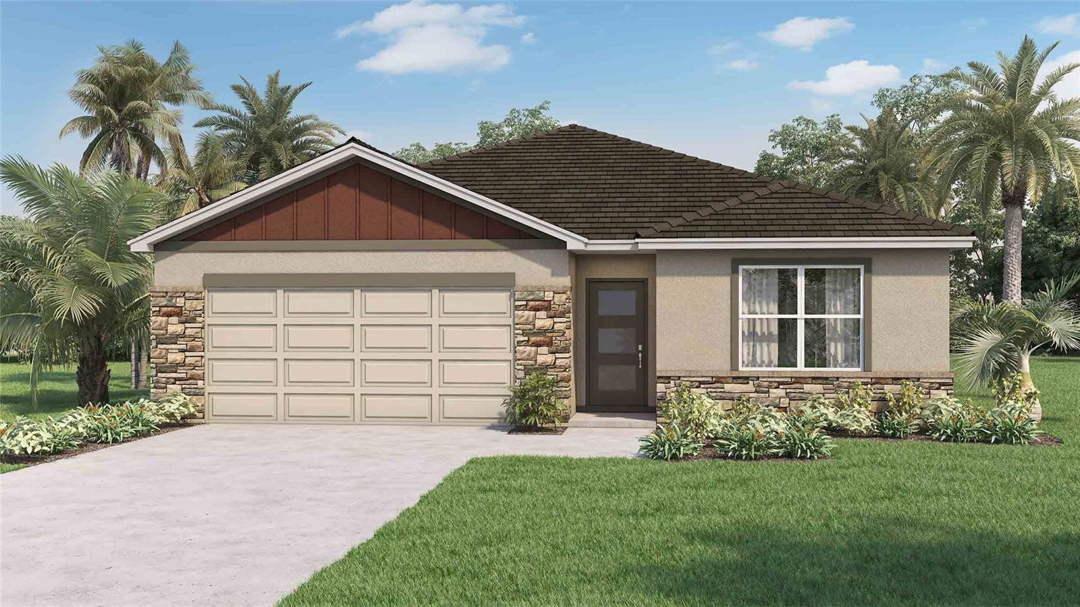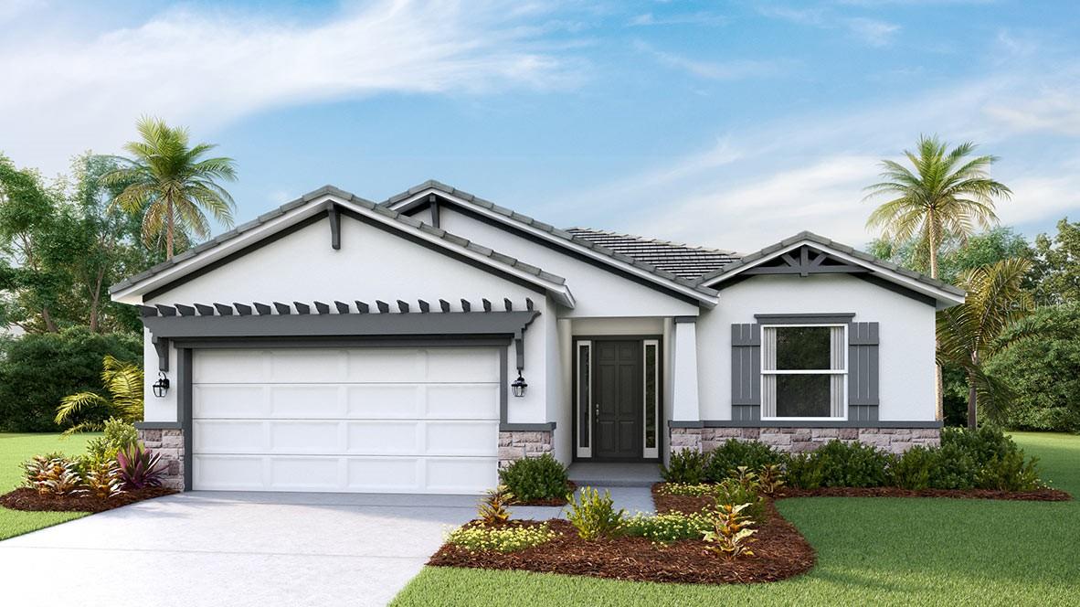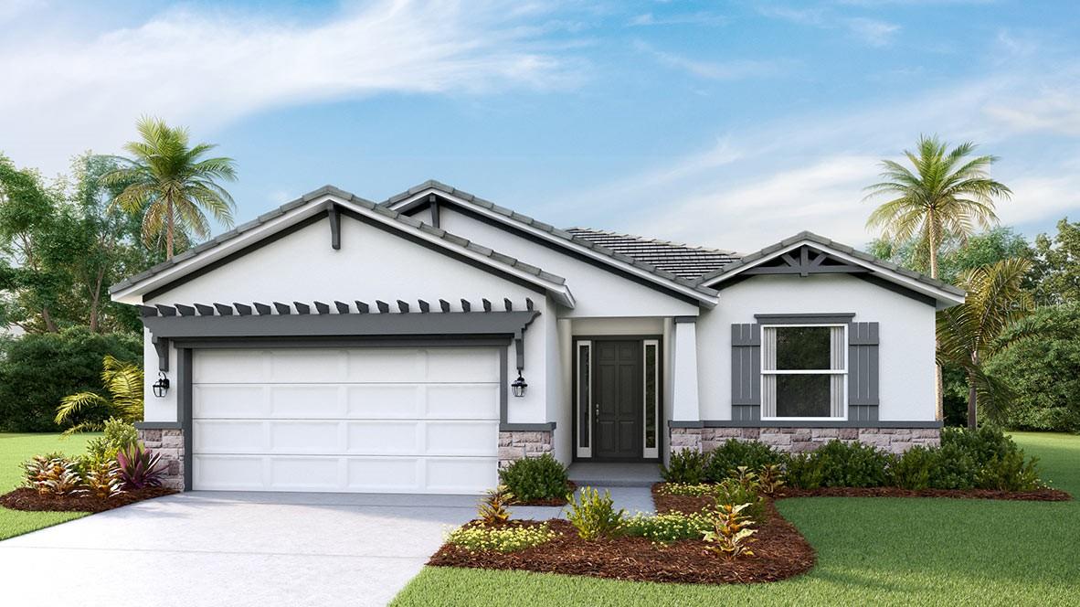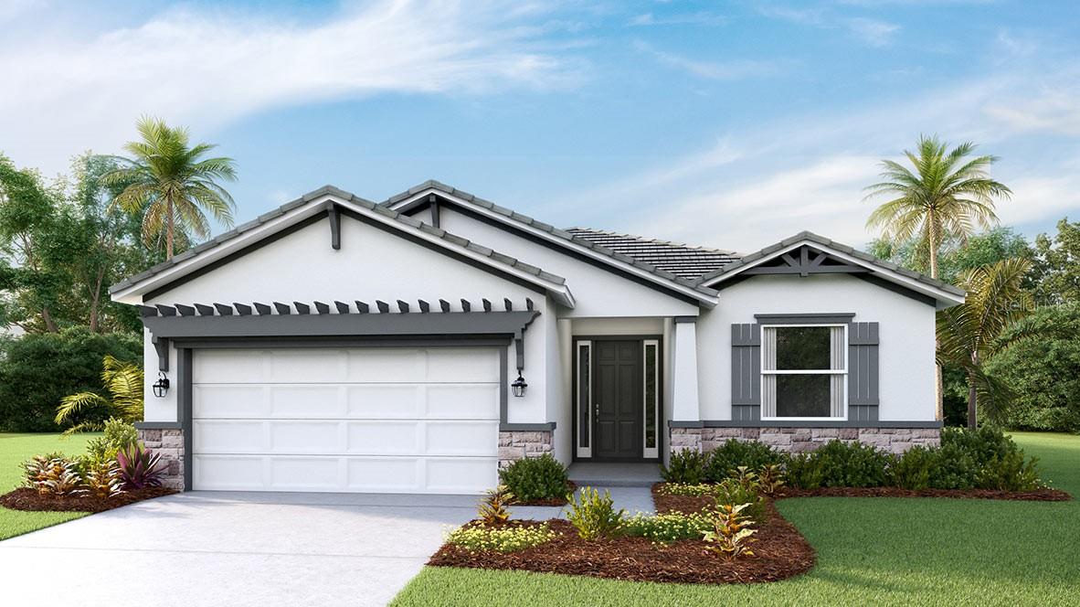- Home
- News
- Popular Property Categories
- Anna Maria Island Real Estate
- Bedroom Communities
- Bradenton Real Estate
- Charlotte Harbor Real Estate
- Downtown Sarasota Condos
- Ellenton Real Estate
- Englewood Real Estate
- Golf Community Real Estate
- Lakewood Ranch Real Estate
- Lido Key Condos
- Longboat Key Real Estate
- Luxury Real Estate
- New Homes for Sale
- Palmer Ranch Real Estate
- Palmetto Real Estate for Sale
- Parrish Real Estate
- Siesta Key Condos
- Siesta Key Homes and Land
- Venice Florida Real Estate
- West of the Trail
- Advanced Search Form
- Featured Listings
- Buyer or Seller?
- Our Company
- Featured Videos
- Login
5220 97th E St , Bradenton, Florida
List Price: $489,900
MLS Number:
M5846389
- Status: Sold
- Sold Date: Jan 15, 2015
- DOM: 210 days
- Square Feet: 2501
- Price / sqft: $196
- Bedrooms: 3
- Baths: 2
- Half Baths: 1
- Pool: Private, Community
- Garage: 2 Car Garage
- City: BRADENTON
- Zip Code: 34211
- Year Built: 2002
- HOA Fee: $1,218
- Payments Due: Annual
A Touch of Class! This exquisite customized Chanel III floor plan has it all. Situated on a peaceful lake front lot with a desirable Western exposure for your pleasure of viewing beautiful Florida sunsets. This maintenance free gem features updated landscape, brick paver side patio, new exterior lighting, home exterior newly painted in 2013, gutters and leaders, in wall pest control, security system with back up cellular connectivity to monitoring station, top-of-the-line Lenox Signature Series AC and Air Handler units with 2 UV lights installed 2012, new hot water heater, 2014 brand new HVAC system and 2014 Heat Pump for the pool, hurricane protection on all windows, garage and doors. Garage floor has been freshly painted and includes additional storage cabinetry. This home has been impeccably maintained to include "heavy duty" re-screening of the entire lanai and replacement of hardware, refinished pool floor area with three coats of paint. The heated pool/spa has an indoor control panel for easy manageable functions along with child safety security system. WOW, and that's not to mention the interior of this immaculate home! You will find entering through the majestic beveled glass door this home is special, with 21" diagonal tile, crown molding, tastefully appointed neutral color palate, built-in custom designed home office with mahogany cabinetry, and wood flooring. Bring your most discriminating buyers, it will not disappoint!
Misc Info
Subdivision: Rosedale Highlands Ph D Unit 1
Annual Taxes: $4,526
HOA Fee: $1,218
HOA Payments Due: Annual
Age Restrictions: N/A
Water Front: Lake
Water View: Lake
Lot Size: Up to 10, 889 Sq. Ft.
Request the MLS data sheet for this property
Sold Information
CDD: $455,000
Sold Price per Sqft: $ 181.93 / sqft
Home Features
Interior: Eating Space In Kitchen, Formal Dining Room Separate, Great Room, Open Floor Plan, Split Bedroom, Volume Ceilings
Kitchen: Breakfast Bar, Pantry, Desk Built In
Appliances: Built In Oven, Dishwasher, Disposal, Dryer, Gas Appliances, Hot Water Electric, Microwave, Range, Range Hood, Refrigerator, Washer
Flooring: Ceramic Tile, Wood
Master Bath Features: Dual Sinks, Garden Bath, Tub with Separate Shower Stall, Other Specify In Remarks
Air Conditioning: Central, Humidistat
Exterior: Gutters / Downspouts, Hurricane Shutters, Irrigation System, Trees/Landscaped, Sliding Doors, Patio/Porch/Deck Screened, Patio/Porch/Deck Open, Screen/Covered Enclosure, Mature Landscaping, Patio/Porch/Deck Covered
Garage Features: Attached, Door Opener, Drive Space, Other, Oversized
Pool Type: Auto Cleaner, Gunite/Concrete, In Ground, Heated Spa, Child Safety Fence, Heated Pool, Other Water Feature, Screen Enclosure
Room Dimensions
- Dining: 12x15
- Kitchen: 13x12
- Dinette: 11x14
- Great Room: 16x23
- Master: 17x14
Schools
- Elementary: Braden River Elementary
- Middle: Braden River Middle
- High: Lakewood Ranch High
- Map
- Walk Score
- Street View
