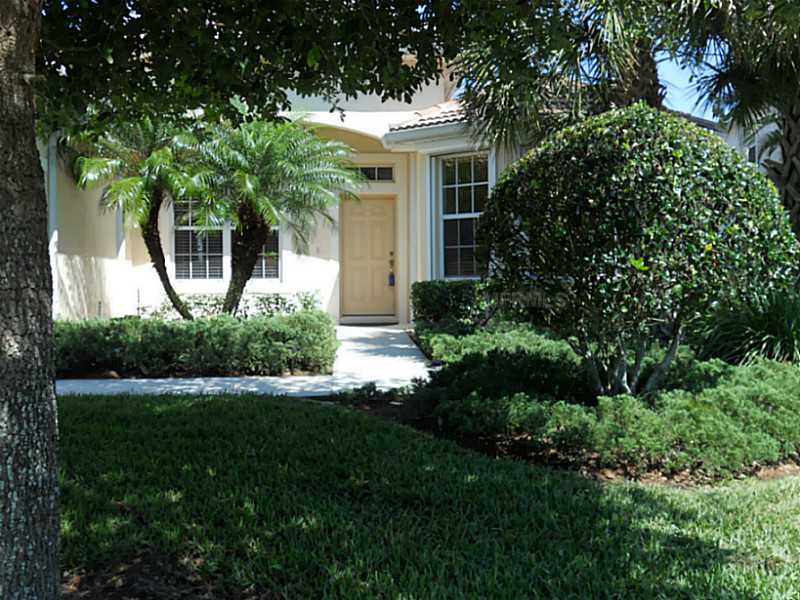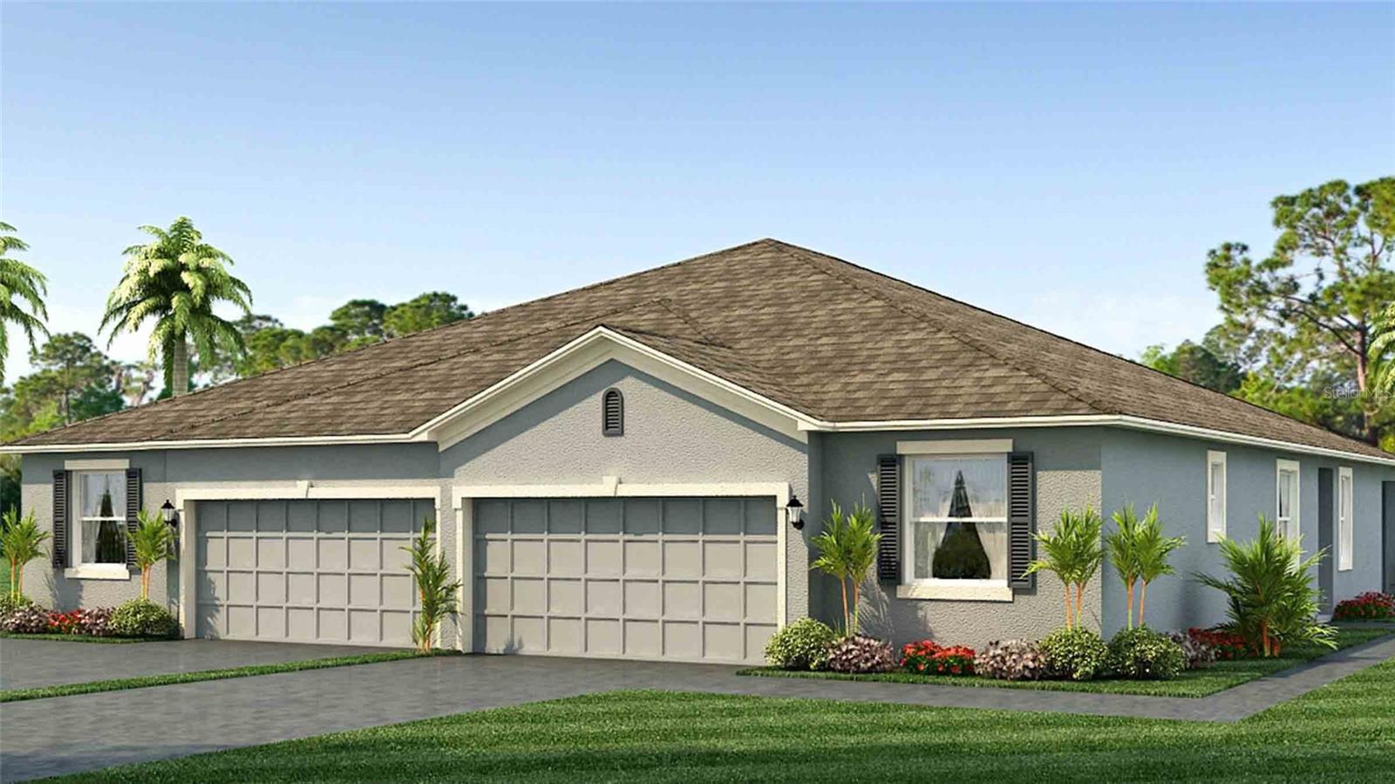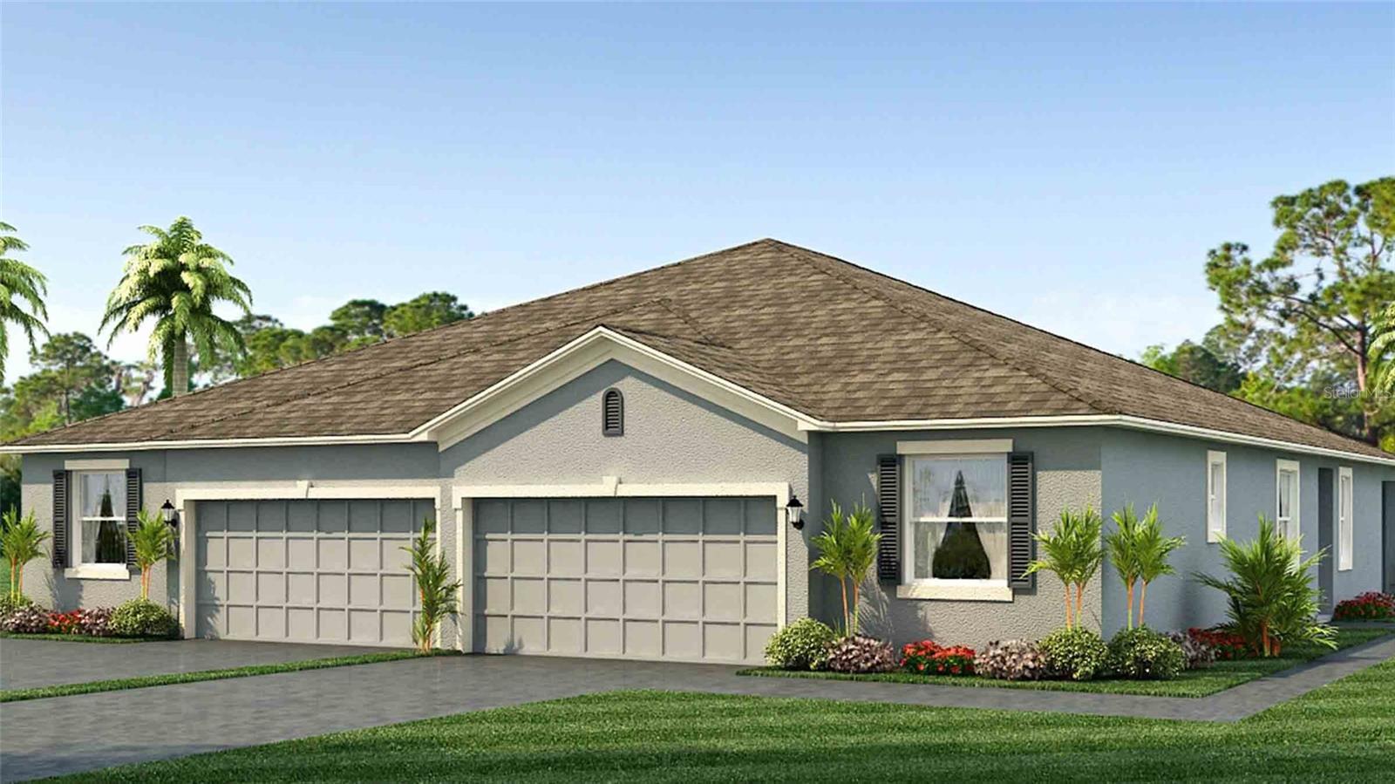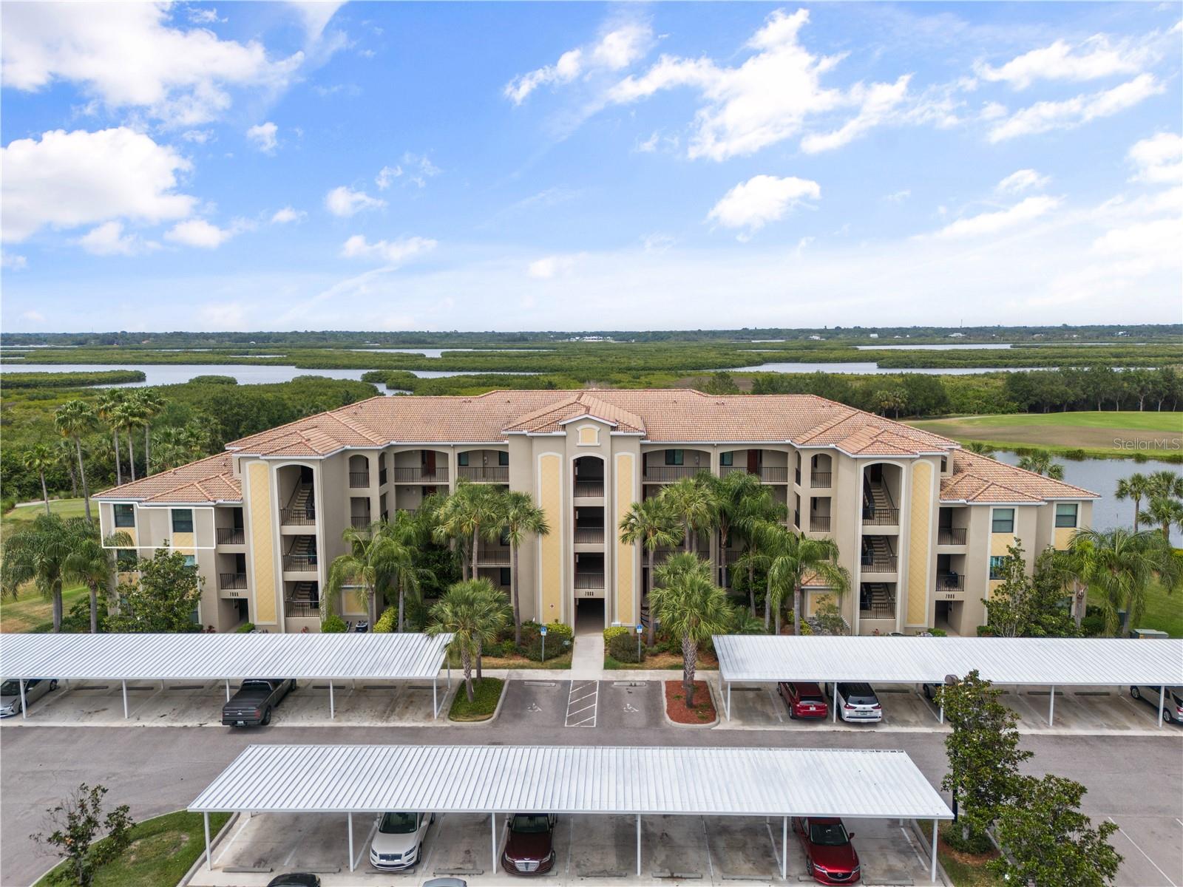- Home
- News
- Popular Property Categories
- Anna Maria Island Real Estate
- Bedroom Communities
- Bradenton Real Estate
- Charlotte Harbor Real Estate
- Downtown Sarasota Condos
- Ellenton Real Estate
- Englewood Real Estate
- Golf Community Real Estate
- Lakewood Ranch Real Estate
- Lido Key Condos
- Longboat Key Real Estate
- Luxury Real Estate
- New Homes for Sale
- Palmer Ranch Real Estate
- Palmetto Real Estate for Sale
- Parrish Real Estate
- Siesta Key Condos
- Siesta Key Homes and Land
- Venice Florida Real Estate
- West of the Trail
- Advanced Search Form
- Featured Listings
- Buyer or Seller?
- Our Company
- Featured Videos
- Login
7828 Haven Harbour Way , Bradenton, Florida
List Price: $339,000
MLS Number:
M5845769
- Status: Sold
- Sold Date: Jun 27, 2014
- DOM: 17 days
- Square Feet: 2222
- Price / sqft: $153
- Bedrooms: 3
- Baths: 2
- Pool: Private, Community
- Garage: 2 Car Garage
- City: BRADENTON
- Zip Code: 34212
- Year Built: 2003
- HOA Fee: $428
- Payments Due: Quarterly
This immaculate, Weston Flex model has 3 bedrooms PLUS a den. With crown molding and tile on the diagonal, in most main living areas this home is a real beauty. The large master retreat has 2 closets and a doorwall to the lanai area. The roomy master bath has dual sinks, a shower and a garden tub. The gourmet kitchen has maple cabinetry, solid surface countertops, and an island for ease of entertaining. The heated pool and spa overlook a serene view of Stoneybrook Golf Course. And the extended lanai has lots of room for an outdoor kitchen and lounge chairs. The front of the home faces a lovely preserve area across the street. New A/C was installed about 1 year ago and the exterior of the home was recently painted. The owner installed rolling hurricane shutters at a cost of about $30(k). Heritage Harbour has reasonable homeowners fees that include standard cable TV and free use of all community amenities like the fitness center and community pools. The Stoneybrook section of Heritage Harbour is a gated resort style golf development with 2 community pools, a recreation center, fitness center, walking and biking trails, tennis courts, basketball courts, fenced dog park, golf course with club house and restaurant. Golf membership is not mandatory but a yearly membership can be purchased. Close proximity to I-75 makes for a quick commute to Sarasota, St. Pete, or Tampa and is close to great hospitals and schools. Look now before this one is gone!
Misc Info
Subdivision: Stoneybrook At Heritage Harbour Sp A Unit 1
Annual Taxes: $4,456
Annual CDD Fee: $937
HOA Fee: $428
HOA Payments Due: Quarterly
Age Restrictions: N/A
Water View: Lake
Lot Size: Up to 10, 889 Sq. Ft.
Request the MLS data sheet for this property
Sold Information
CDD: $330,000
Sold Price per Sqft: $ 148.51 / sqft
Home Features
Interior: Eating Space In Kitchen, Living Room/Dining Room Combo, Master Bedroom Downstairs, Split Bedroom
Kitchen: Closet Pantry, Island
Appliances: Dishwasher, Disposal, Dryer, Hot Water Electric, Microwave, Range, Refrigerator, Washer
Flooring: Ceramic Tile, Carpet
Master Bath Features: Tub with Separate Shower Stall
Air Conditioning: Central
Exterior: Gutters / Downspouts, Hurricane Shutters, Irrigation System, Mature Landscaping, Oak Trees, Patio/Porch/Deck Screened, Sliding Doors, Trees/Landscaped
Garage Features: Attached, Door Opener
Pool Type: In Ground
Room Dimensions
- Living Room: 15X14
- Kitchen: 11X11
- Family: 15X17
- Master: 18X11
- Room 2: 11X10
- Room 3: 11X10
Schools
- Elementary: Freedom Elementary
- Middle: Carlos E. Haile Middle
- High: Braden River High
- Map
- Walk Score
- Street View




