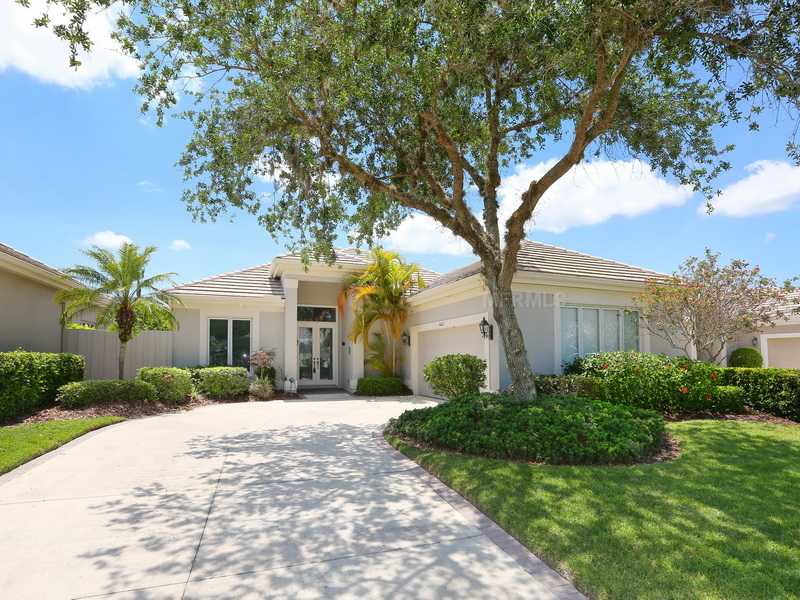- Home
- News
- Popular Property Categories
- Anna Maria Island Real Estate
- Bedroom Communities
- Bradenton Real Estate
- Charlotte Harbor Real Estate
- Downtown Sarasota Condos
- Ellenton Real Estate
- Englewood Real Estate
- Golf Community Real Estate
- Lakewood Ranch Real Estate
- Lido Key Condos
- Longboat Key Real Estate
- Luxury Real Estate
- New Homes for Sale
- Palmer Ranch Real Estate
- Palmetto Real Estate for Sale
- Parrish Real Estate
- Siesta Key Condos
- Siesta Key Homes and Land
- Venice Florida Real Estate
- West of the Trail
- Advanced Search Form
- Featured Listings
- Buyer or Seller?
- Our Company
- Featured Videos
- Login
8622 51st Ter E, Lakewood Ranch, Florida
List Price: $330,000
MLS Number:
M5845446
- Status: Sold
- Sold Date: Aug 14, 2014
- DOM: 52 days
- Square Feet: 1969
- Price / sqft: $168
- Bedrooms: 2
- Baths: 2
- Pool: Community
- Garage: 2
- City: LAKEWOOD RANCH
- Zip Code: 34211
- Year Built: 1999
- HOA Fee: $1,200
- Payments Due: Annually
What an absolutely stunning lake view! You'll enjoy the relaxing fun of watching the antics of the numerable birds, that visit the lake on a regular basis. This mint condition home, has lake views from all major rooms, and from the side courtyard patio. The extended lanai has easy care tile flooring. This open great room plan has beautiful hardwood flooring,crown moldings and Vertiglides at the sliding glass doors. How nice! The chef's kitchen has granite counters, attractive raised panel honey-color cabinetry, a stainless French door refrigerator, a huge pantry and a delightful cafe area. The spacious master suite has a bay window, with beautiful silhouettes, a large closet with great space extenders, a Roman shower, a separate garden tub and two sink areas. There are wonderful quality built-ins in the den, and a separate dining room, too. Other features include a larger side-load garage, surround sound speakers, in-the-wall pest control and termite protection. You'll love it here, in this gated community with its semi-private golf, tennis, dining club, and membership is optional!
Misc Info
Subdivision: Rosedale 9
Annual Taxes: $2,905
HOA Fee: $1,200
HOA Payments Due: Annually
Water View: Lake
Lot Size: Up to 10, 889 Sq. Ft.
Request the MLS data sheet for this property
Sold Information
CDD: $315,000
Sold Price per Sqft: $ 159.98 / sqft
Home Features
Interior: Great Room, Open Floor Plan
Kitchen: Breakfast Bar, Pantry
Appliances: Dishwasher, Disposal, Dryer, Microwave, Range, Refrigerator, Washer
Flooring: Carpet, Ceramic Tile
Master Bath Features: Dual Sinks, Tub with Separate Shower Stall
Air Conditioning: Central Air
Exterior: Sliding Doors, Irrigation System
Garage Features: Driveway, Garage Door Opener
Room Dimensions
- Dining: 10x13
- Kitchen: 12x11
- Dinette: 08x10
- Great Room: 18x21
- Master: 13x14
- Room 2: 11x12
Schools
- Elementary: Braden River Elementary
- Middle: Braden River Middle
- High: Lakewood Ranch High
- Map
- Walk Score
- Street View

