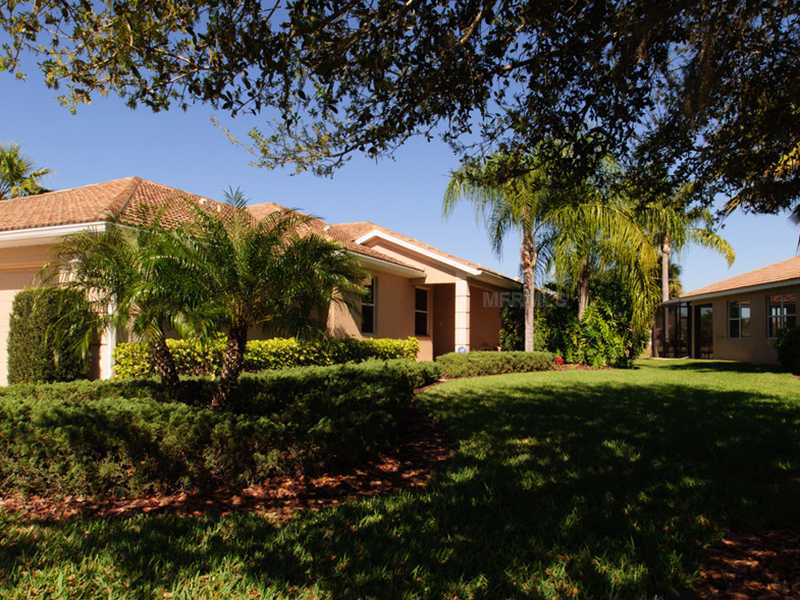- Home
- News
- Popular Property Categories
- Anna Maria Island Real Estate
- Bedroom Communities
- Bradenton Real Estate
- Charlotte Harbor Real Estate
- Downtown Sarasota Condos
- Ellenton Real Estate
- Englewood Real Estate
- Golf Community Real Estate
- Lakewood Ranch Real Estate
- Lido Key Condos
- Longboat Key Real Estate
- Luxury Real Estate
- New Homes for Sale
- Palmer Ranch Real Estate
- Palmetto Real Estate for Sale
- Parrish Real Estate
- Siesta Key Condos
- Siesta Key Homes and Land
- Venice Florida Real Estate
- West of the Trail
- Advanced Search Form
- Featured Listings
- Buyer or Seller?
- Our Company
- Featured Videos
- Login
374 Fairway Isles Ln , Bradenton, Florida
List Price: $250,000
MLS Number:
M5844796
- Status: Sold
- Sold Date: May 30, 2014
- DOM: 37 days
- Square Feet: 1861
- Price / sqft: $134
- Bedrooms: 2
- Baths: 2
- Pool: Community
- Garage: 2 Car Garage
- City: BRADENTON
- Zip Code: 34212
- Year Built: 2003
- HOA Fee: $855
- Payments Due: Quarterly
This former model villa has golf course frontage looking at a green that is viewed from the living room, owner bedroom and screened extended lanai. The lanai has a heated spa for private relaxation after a game of golf or a set of tennis or just to enjoy the Florida lifestyle. The living room has crown molding, built in cabinet and ceiling fan. There are sliding glass doors to the lanai. The kitchen has the modern conveniences, wood cabinets, Corian counter tops and a walk in pantry. There is a separate breakfast area. The large owner bedroom has a view of the golf course. The owner bathroom has dual sinks, separate shower and tub. There is a study and inside utility room. The attached two car garage is another plus. Air conditioner new in 2013, the covered lanai has a electric roll down hurricane shutter and the windows have solar tinting. The gated golf course community of Stoneybrook at Heritage Harbour has a public golf course, a community center, fitness center, heated swimming pool and spa, tennis courts, beach volleyball courts, dog park, and playground. There are nearby medical offices, shopping and restaurants. Easy access to I-75 takes you to Tampa International Airport and the Sarasota-Bradenton Airport and nearby towns.
Misc Info
Subdivision: Stoneybrook At Heritage Harbour Sp A Unit 1
Annual Taxes: $2,413
Annual CDD Fee: $654
HOA Fee: $855
HOA Payments Due: Quarterly
Age Restrictions: N/A
Lot Size: Up to 10, 889 Sq. Ft.
Request the MLS data sheet for this property
Sold Information
CDD: $220,000
Sold Price per Sqft: $ 118.22 / sqft
Home Features
Interior: Breakfast Room Separate, Living Room/Dining Room Combo, Master Bedroom Downstairs, Open Floor Plan, Split Bedroom
Kitchen: Breakfast Bar, Walk In Pantry
Appliances: Dishwasher, Disposal, Dryer, Hot Water Electric, Microwave, Range, Refrigerator, Washer
Flooring: Carpet, Ceramic Tile
Master Bath Features: Tub with Separate Shower Stall, Dual Sinks
Air Conditioning: Central
Exterior: Hurricane Shutters, Irrigation System, Mature Landscaping, Patio/Porch/Deck Screened, Sliding Doors
Garage Features: Attached, Door Opener
Pool Type: Gunite/Concrete, Heated Pool, Heated Spa, In Ground
Room Dimensions
- Living Room: 20X15
- Dining: 13X10
- Kitchen: 11X11
- Dinette: 11x09
- Master: 17X15
- Room 2: 11X11
Schools
- Elementary: Freedom Elementary
- Middle: Carlos E. Haile Middle
- High: Braden River High
- Map
- Walk Score
- Street View

