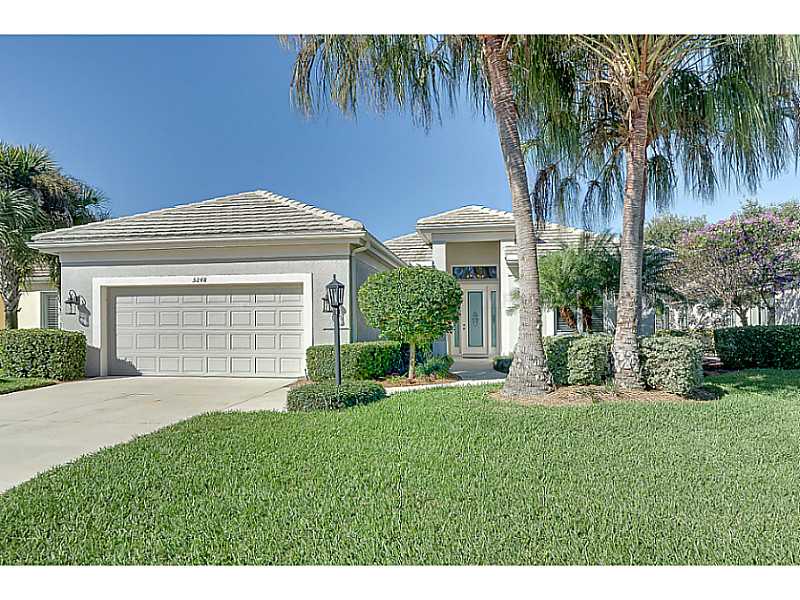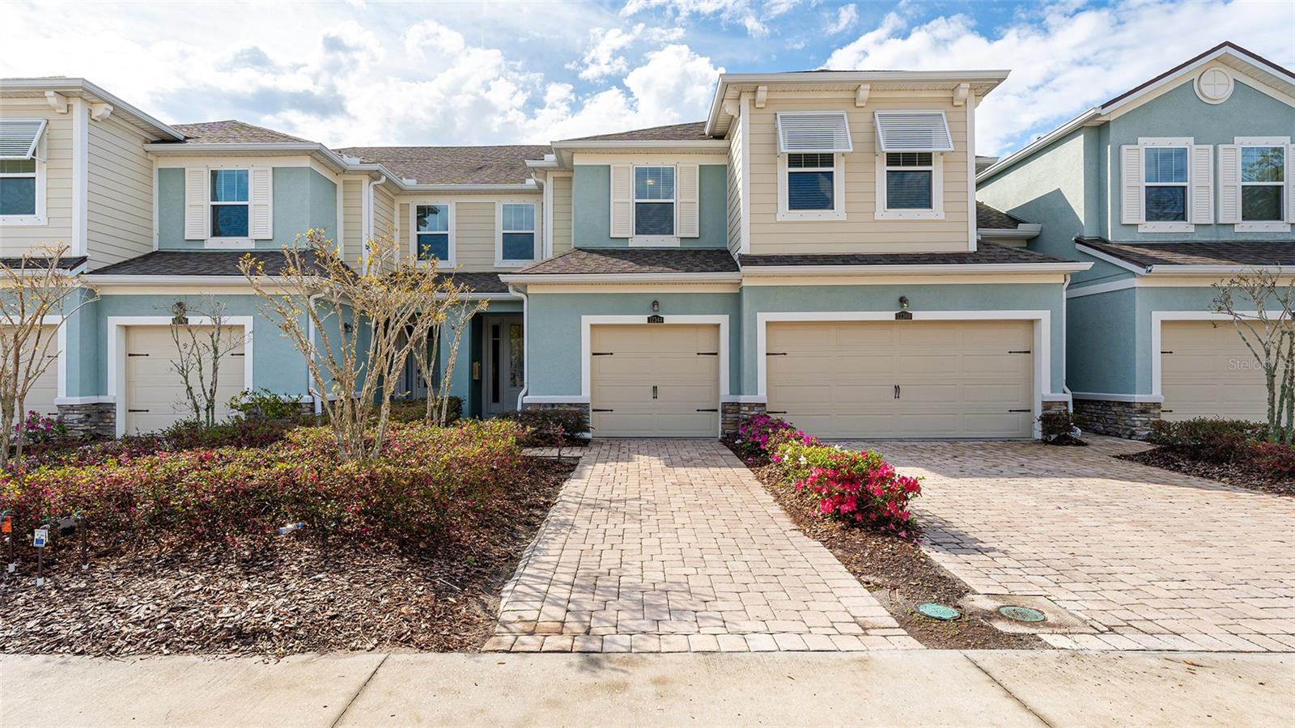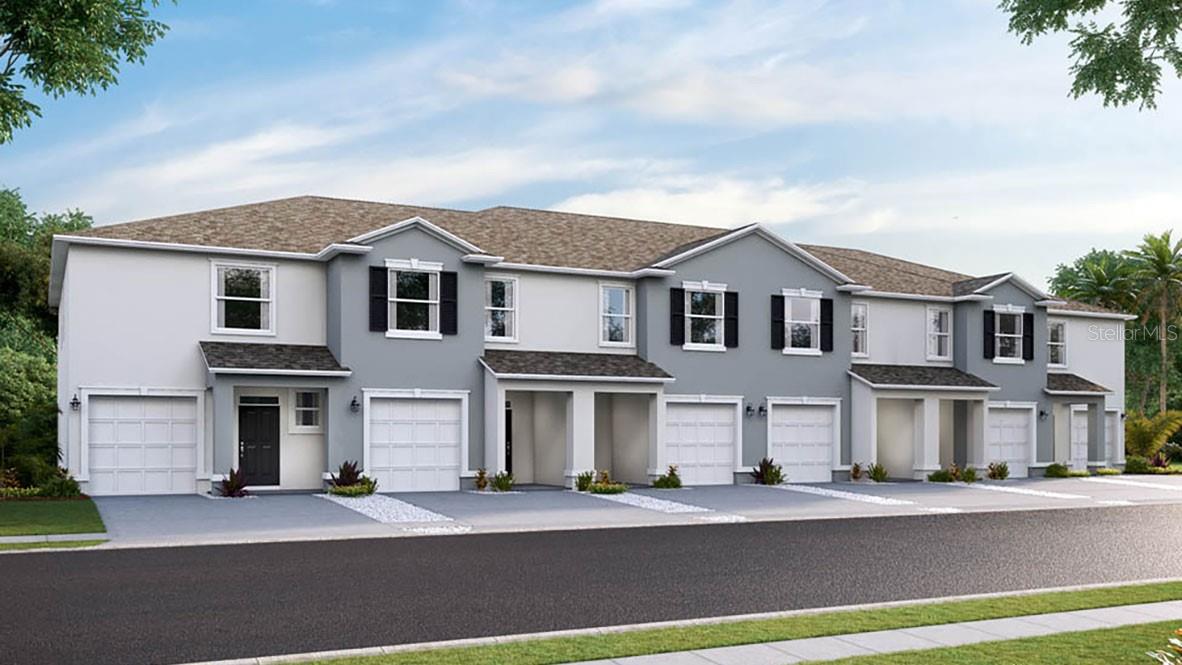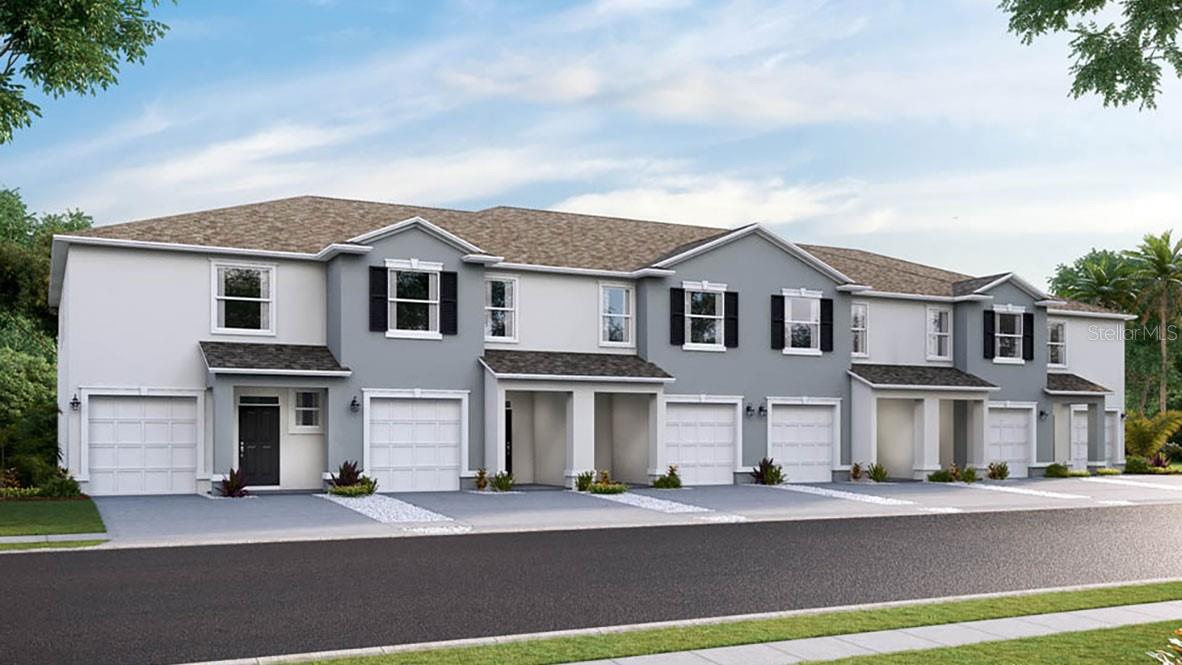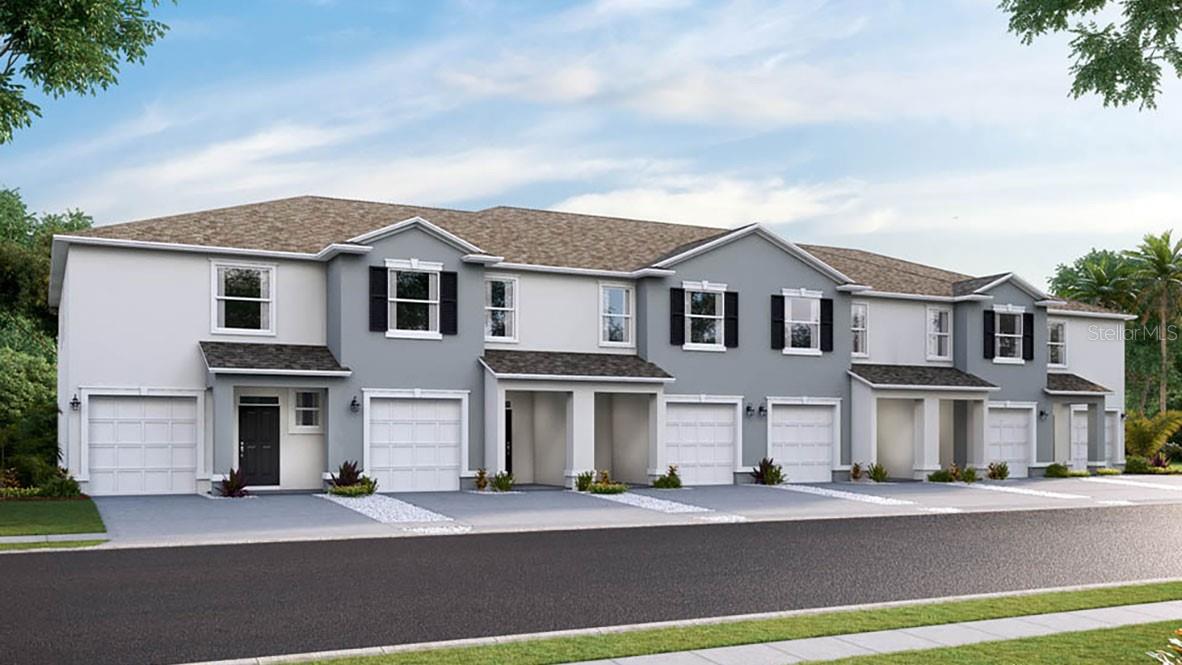- Home
- News
- Popular Property Categories
- Anna Maria Island Real Estate
- Bedroom Communities
- Bradenton Real Estate
- Charlotte Harbor Real Estate
- Downtown Sarasota Condos
- Ellenton Real Estate
- Englewood Real Estate
- Golf Community Real Estate
- Lakewood Ranch Real Estate
- Lido Key Condos
- Longboat Key Real Estate
- Luxury Real Estate
- New Homes for Sale
- Palmer Ranch Real Estate
- Palmetto Real Estate for Sale
- Parrish Real Estate
- Siesta Key Condos
- Siesta Key Homes and Land
- Venice Florida Real Estate
- West of the Trail
- Advanced Search Form
- Featured Listings
- Buyer or Seller?
- Our Company
- Featured Videos
- Login
5248 97th St E , Lakewood Ranch, Florida
List Price: $374,500
MLS Number:
M5843980
- Status: Sold
- Sold Date: Jul 11, 2014
- DOM: 120 days
- Square Feet: 1959
- Price / sqft: $191
- Bedrooms: 2
- Baths: 2
- Pool: Private
- Garage: 2 Car Garage, Golf Cart Garage
- City: LAKEWOOD RANCH
- Zip Code: 34211
- Year Built: 2004
- HOA Fee: $1,200
- Payments Due: Annual
Fabulous lake view in this like-new maintenance free patio home. Great room plan, lots of 3-piece crown molding, volume ceilings, split bedrooms, Roman shower, tube-in-the-wall pest defense system, thermal windows, newly painted inside and out. Separate built-in desk in kitchen, solid surface countertops, raised-panel cabinetry, 42" upper cabinets with glass doors, newer French door refrigerator and dishwasher, walk-in pantry. Upgraded flooring, including ceramic tile throughout except bedrooms which are upgraded hardwood. Large 2-car garage + golf cart garage. Heated pool with waterfall and new variable speed pool pump, salt water generator and gas heater. Gas hook-up for BBQ grill. Mature landscaping with irrigation system, gutters and downspouts. Located in the gated community of Rosedale Golf & Country Club.
Misc Info
Subdivision: Rosedale Highlands Ph D Unit 1
Annual Taxes: $4,360
HOA Fee: $1,200
HOA Payments Due: Annual
Age Restrictions: N/A
Water Front: Lake
Water View: Lake
Lot Size: Up to 10, 889 Sq. Ft.
Request the MLS data sheet for this property
Sold Information
CDD: $360,000
Sold Price per Sqft: $ 183.77 / sqft
Home Features
Interior: Eating Space In Kitchen, Great Room, Living Room/Dining Room Combo, Open Floor Plan, Split Bedroom, Volume Ceilings
Kitchen: Breakfast Bar, Walk In Pantry
Appliances: Dishwasher, Disposal, Dryer, Exhaust Fan, Hot Water Gas, Microwave Hood, Range, Refrigerator, Washer
Flooring: Carpet, Ceramic Tile
Master Bath Features: Dual Sinks, Garden Bath, Tub with Separate Shower Stall
Air Conditioning: Central
Exterior: Irrigation System, Mature Landscaping, Gutters / Downspouts, Patio/Porch/Deck Covered, Patio/Porch/Deck Screened, Sliding Doors
Garage Features: Attached, Door Opener, Golf Cart Parking, No Street Parking
Pool Type: Gunite/Concrete, Heated Pool, In Ground, Other Water Feature, Salt Water, Screen Enclosure, Solar Cover for Pool, Tile
Room Dimensions
- Kitchen: 13x17
- Great Room: 17x27
- Master: 13x15
- Room 2: 11x11
Schools
- Elementary: Braden River Elementary
- Middle: Braden River Middle
- High: Lakewood Ranch High
- Map
- Walk Score
- Street View
