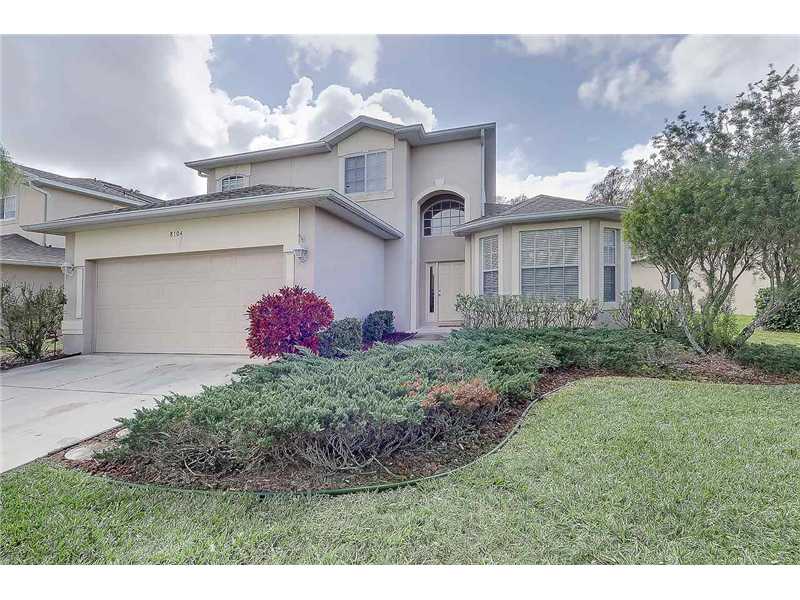- Home
- News
- Popular Property Categories
- Anna Maria Island Real Estate
- Bedroom Communities
- Bradenton Real Estate
- Charlotte Harbor Real Estate
- Downtown Sarasota Condos
- Ellenton Real Estate
- Englewood Real Estate
- Golf Community Real Estate
- Lakewood Ranch Real Estate
- Lido Key Condos
- Longboat Key Real Estate
- Luxury Real Estate
- New Homes for Sale
- Palmer Ranch Real Estate
- Palmetto Real Estate for Sale
- Parrish Real Estate
- Siesta Key Condos
- Siesta Key Homes and Land
- Venice Florida Real Estate
- West of the Trail
- Advanced Search Form
- Featured Listings
- Buyer or Seller?
- Our Company
- Featured Videos
- Login
8104 Haven Harbour Way , Bradenton, Florida
List Price: $284,900
MLS Number:
M5843911
- Status: Sold
- Sold Date: Apr 24, 2014
- DOM: 78 days
- Square Feet: 2090
- Price / sqft: $136
- Bedrooms: 3
- Baths: 2
- Half Baths: 1
- Pool: Private
- Garage: 2 Car Garage
- City: BRADENTON
- Zip Code: 34212
- Year Built: 2003
- HOA Fee: $428
- Payments Due: Quarterly
Active with Contract. Amazing two story home in gated community of Stoneybrook at Heritage Harbour. From the moment you enter through the front door you will be stunned by the soaring high ceiling and great room floor plan. Home is light and bright and overlooks the lake, preserve and golf course. The master bedroom is a nice size and is located downstairs. The master bath offers dual sinks, two walk in closets, garden tub and shower. The kitchen is open and has a lot of countertop space perfect for anyone who enjoys cooking. Home offers formal dining room, inside laundry room, half bath downstairs and a large loft area upstairs. Sit out back on the covered lanai and enjoy your breakfast or take a swim in the heated pool. If you are enjoying a day out on the golf course you can swing by the house and get a quick snack. Heritage Harbour is a wonderful community with so much to offer- large community pool and hot tub, tennis court, basketball court, beach volleyball court, recreation center, fitness club and more. Great location near to Interstate.
Misc Info
Subdivision: Stoneybrook At Heritage Harbour Sp A Unit 1
Annual Taxes: $4,025
Annual CDD Fee: $836
HOA Fee: $428
HOA Payments Due: Quarterly
Age Restrictions: N/A
Water View: Lake
Water Access: Lake
Lot Size: Up to 10, 889 Sq. Ft.
Request the MLS data sheet for this property
Sold Information
CDD: $277,000
Sold Price per Sqft: $ 132.54 / sqft
Home Features
Interior: Eating Space In Kitchen, Formal Dining Room Separate, Great Room, Master Bedroom Downstairs, Open Floor Plan, Split Bedroom, Volume Ceilings
Kitchen: Closet Pantry
Appliances: Dishwasher, Disposal, Hot Water Electric, Microwave, Range, Refrigerator
Flooring: Carpet, Ceramic Tile
Master Bath Features: Tub with Separate Shower Stall, Dual Sinks, Garden Bath
Air Conditioning: Central
Exterior: Hurricane Shutters, Irrigation System, Patio/Porch/Deck Screened, Screen/Covered Enclosure, Sliding Doors
Garage Features: Attached
Pool Type: Heated Spa, Gunite/Concrete, Heated Pool, In Ground, Child Safety Fence, Screen Enclosure
Room Dimensions
- Kitchen: 10x15
- Great Room: 20x15
- Master: 13x15
- Room 2: 12x12
- Map
- Walk Score
- Street View

