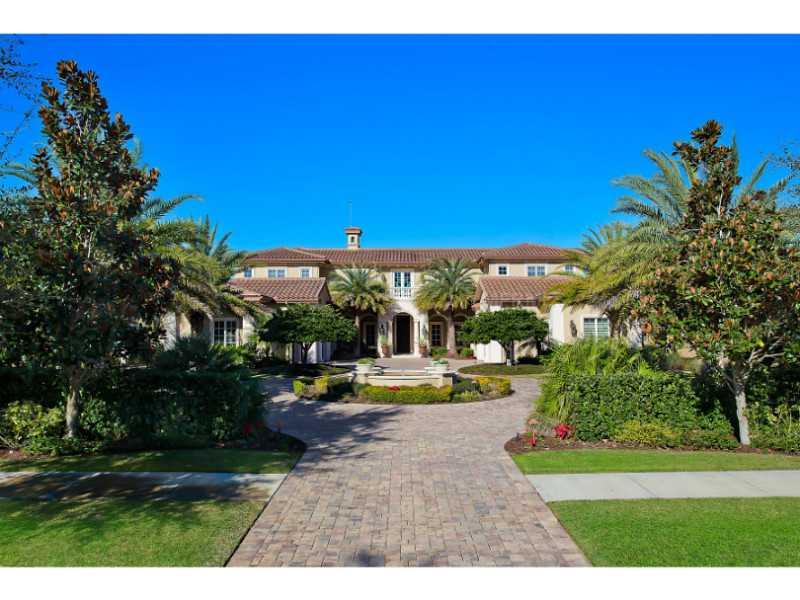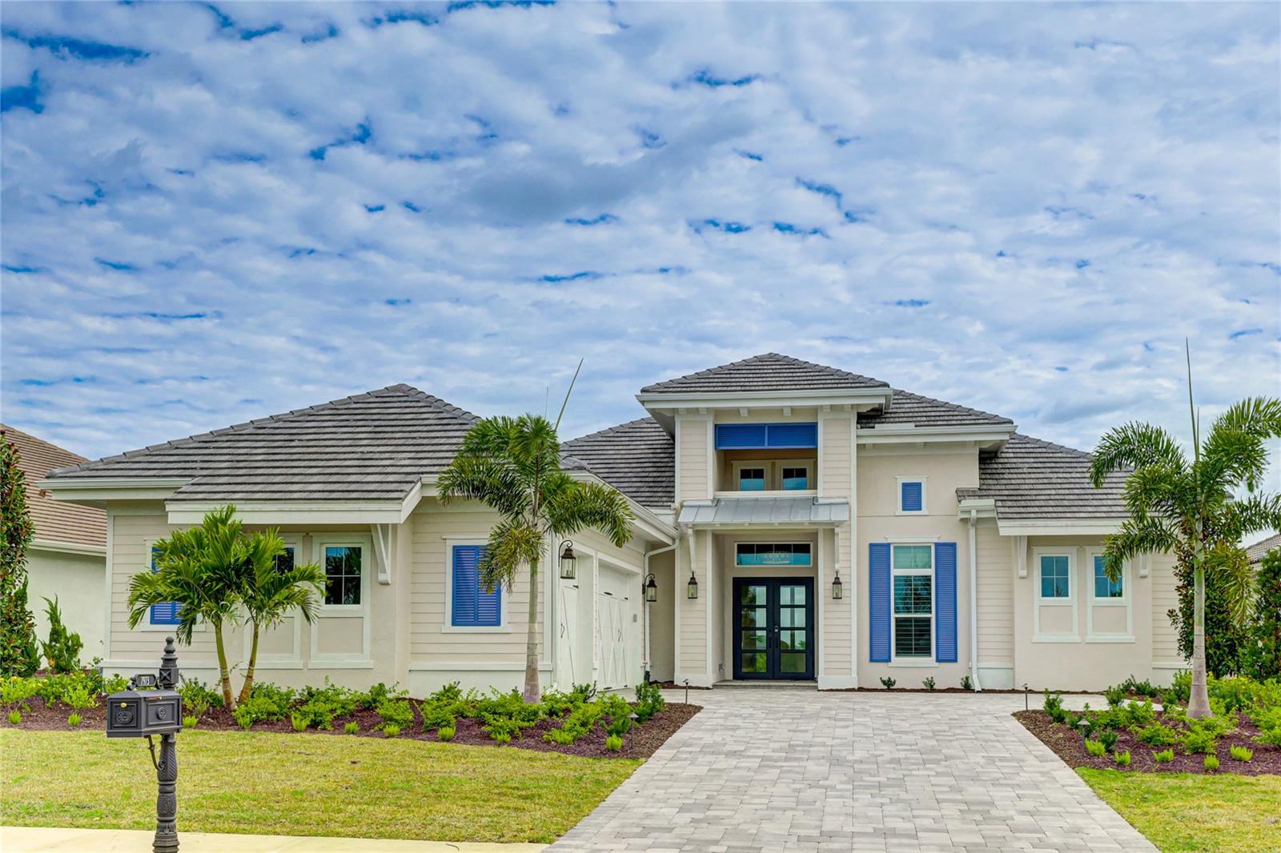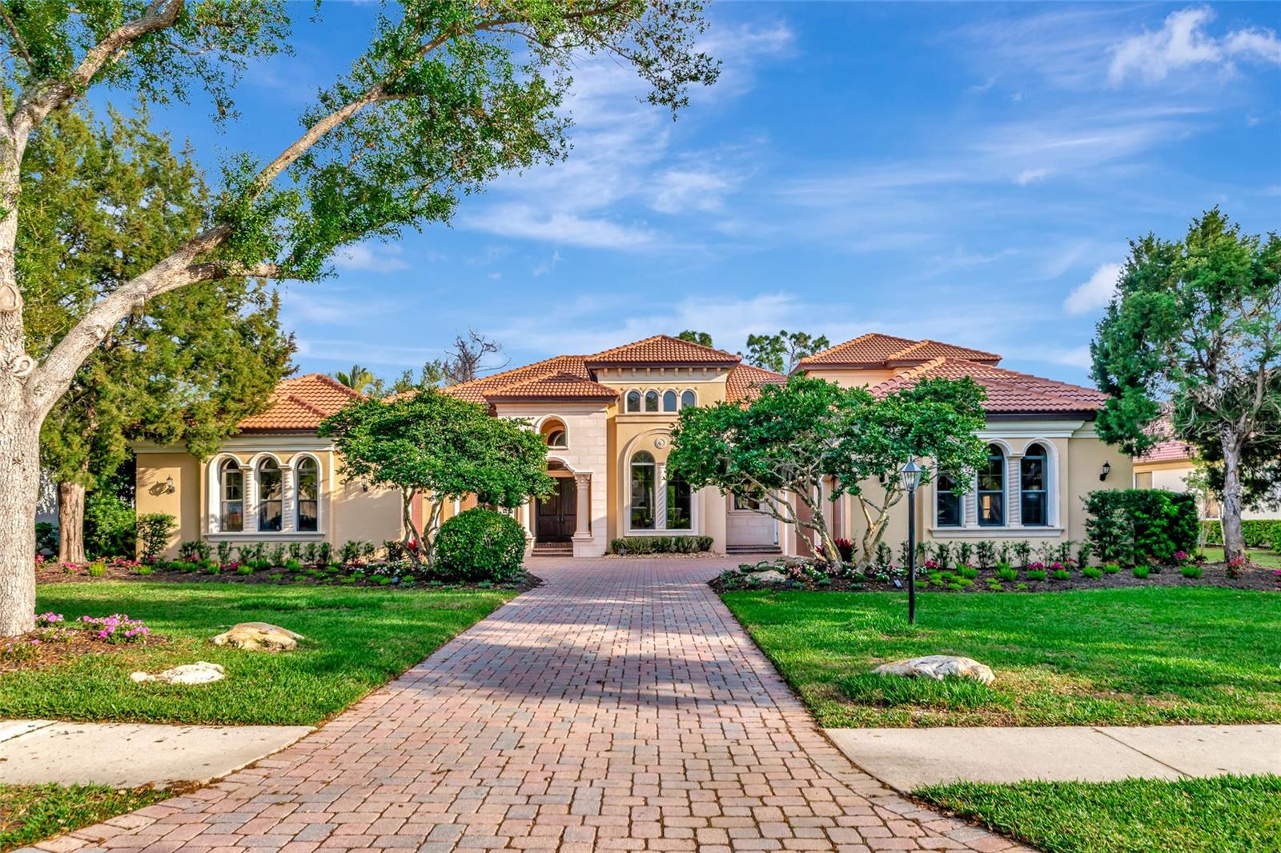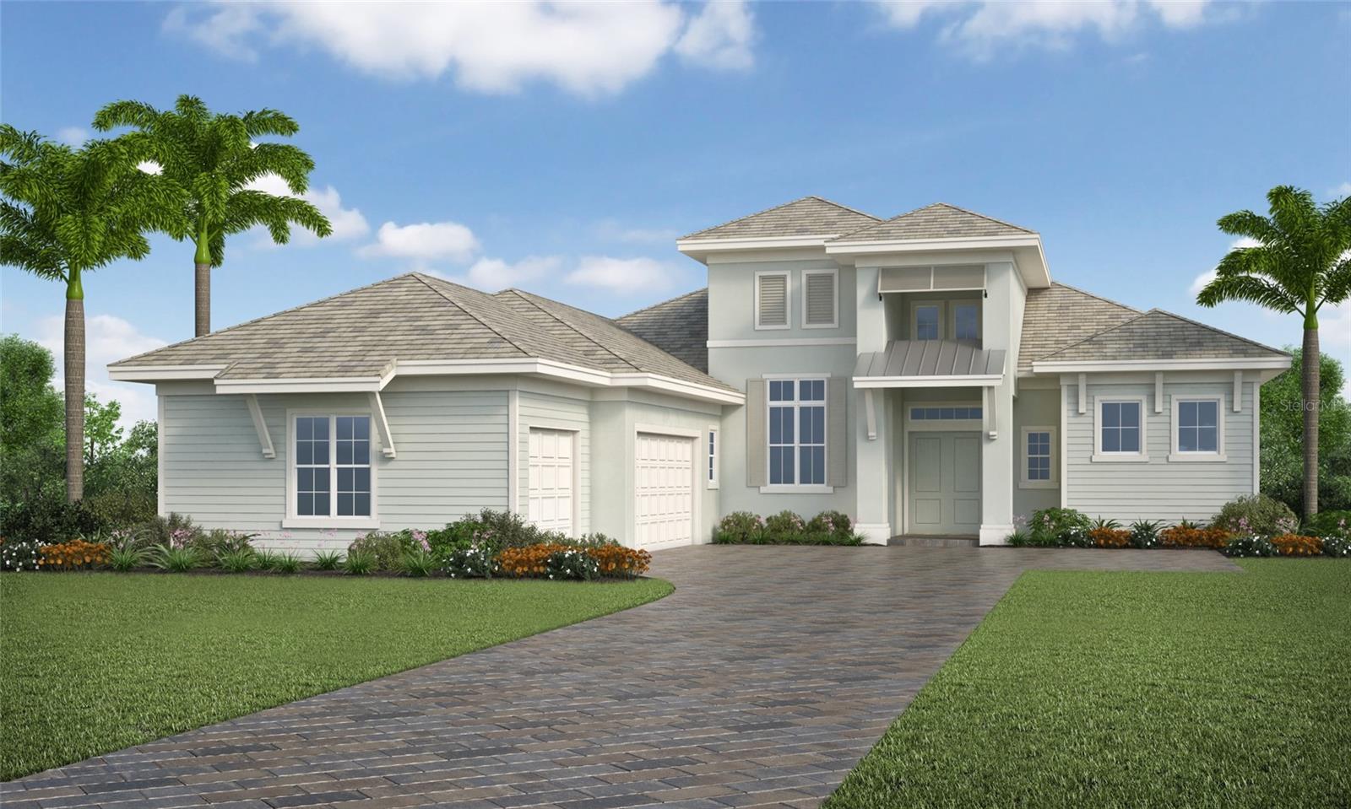- Home
- News
- Popular Property Categories
- Anna Maria Island Real Estate
- Bedroom Communities
- Bradenton Real Estate
- Charlotte Harbor Real Estate
- Downtown Sarasota Condos
- Ellenton Real Estate
- Englewood Real Estate
- Golf Community Real Estate
- Lakewood Ranch Real Estate
- Lido Key Condos
- Longboat Key Real Estate
- Luxury Real Estate
- New Homes for Sale
- Palmer Ranch Real Estate
- Palmetto Real Estate for Sale
- Parrish Real Estate
- Siesta Key Condos
- Siesta Key Homes and Land
- Venice Florida Real Estate
- West of the Trail
- Advanced Search Form
- Featured Listings
- Buyer or Seller?
- Our Company
- Featured Videos
- Login
19429 Ganton Ave , Bradenton, Florida
List Price: $2,500,000
MLS Number:
M5843502
- Status: Sold
- Sold Date: Mar 09, 2015
- DOM: 374 days
- Square Feet: 6902
- Price / sqft: $362
- Bedrooms: 4
- Baths: 4
- Half Baths: 1
- Pool: Private
- Garage: 4 Car Garage, Golf Cart Garage
- City: BRADENTON
- Zip Code: 34202
- Year Built: 2010
- HOA Fee: $2,960
- Payments Due: Annual
A true masterpiece, this custom built estate rests majestically on almost an acre at The Concession, a prestigious golfing community that offers a life defined by timeless elegance and exclusivity. An extraordinary home of unparalleled architectural detailing, classical Mediterranean elevations set the tone for this palatial residence, where a host of opulent living spaces envelop you in luxury from the moment you step in. Prepare for an evening of refined entertaining from the deluxe custom kitchen, before raising a toast with friends in the stately dining room, perhaps filling your glasses with wine plucked from your incredible private wine cellar. Relax for the night in the regal master suite, with quality crafted French doors, Venetian plaster ceiling, onyx counters and a charming morning area, while resting assured that your family and friends are comfortable as the elevator whisks them to the upper level, where two guest suites, a second master, bonus room and veranda overlooking the lake and golf course await. State-of-the-art Lutron home technology places intelligent control at your fingertips, uniting the home's sophisticated form and function. Step out though disappearing sliders from the family room to the beautiful outdoor living space, whereyou will refresh in the heated pool with spa and entertain al-fresco from the covered lanai, before capping the night by the glow of the outdoor fireplace.
Misc Info
Subdivision: Concession
Annual Taxes: $20,064
HOA Fee: $2,960
HOA Payments Due: Annual
Age Restrictions: N/A
Water View: Lake
Lot Size: 1/2 Acre to 1 Acre
Request the MLS data sheet for this property
Sold Information
CDD: $2,400,000
Sold Price per Sqft: $ 347.73 / sqft
Home Features
Interior: Eating Space In Kitchen, Kitchen/Family Room Combo, Living Room/Dining Room Combo, Master Bedroom Downstairs, Open Floor Plan, Volume Ceilings
Kitchen: Island, Walk In Pantry
Appliances: Built In Oven, Convection Oven, Dishwasher, Disposal, Dryer, Gas Appliances, Hot Water Electric, Kitchen Reverse Osmosis Sys, Microwave, Range Hood, Refrigerator, Washer, Wine/Bar Refrigerator
Flooring: Carpet, Quarry Tile, Wood
Master Bath Features: Bidet, Tub with Separate Shower Stall
Fireplace: Gas Fireplace
Air Conditioning: Central, Zoned/Multiple
Exterior: Fenced, French Doors, Gutters / Downspouts, Irrigation System, Mature Landscaping, Outdoor Kitchen, Sliding Doors, Trees/Landscaped
Garage Features: Attached, Circular Drive, Door Opener
Pool Type: Auto Cleaner, Gunite/Concrete, Heated Pool, Heated Spa, Other Water Feature, Salt Water, Screen Enclosure, Tile
Room Dimensions
- Living Room: 15x22
- Dining: 15x22
- Kitchen: 22x18
- Family: 21x22
- Master: 18x17
- Room 2: 18x17
- Room 3: 13x12
- Room 4: 13x12
- Bonus Room: 19x22
Schools
- Elementary: Robert E Willis Elementar
- Middle: Nolan Middle
- High: Lakewood Ranch High
- Map
- Walk Score
- Street View




