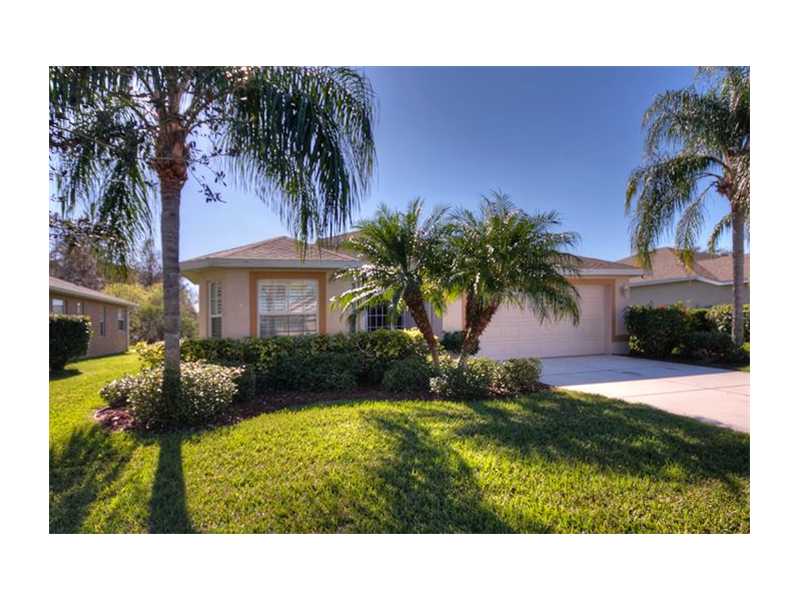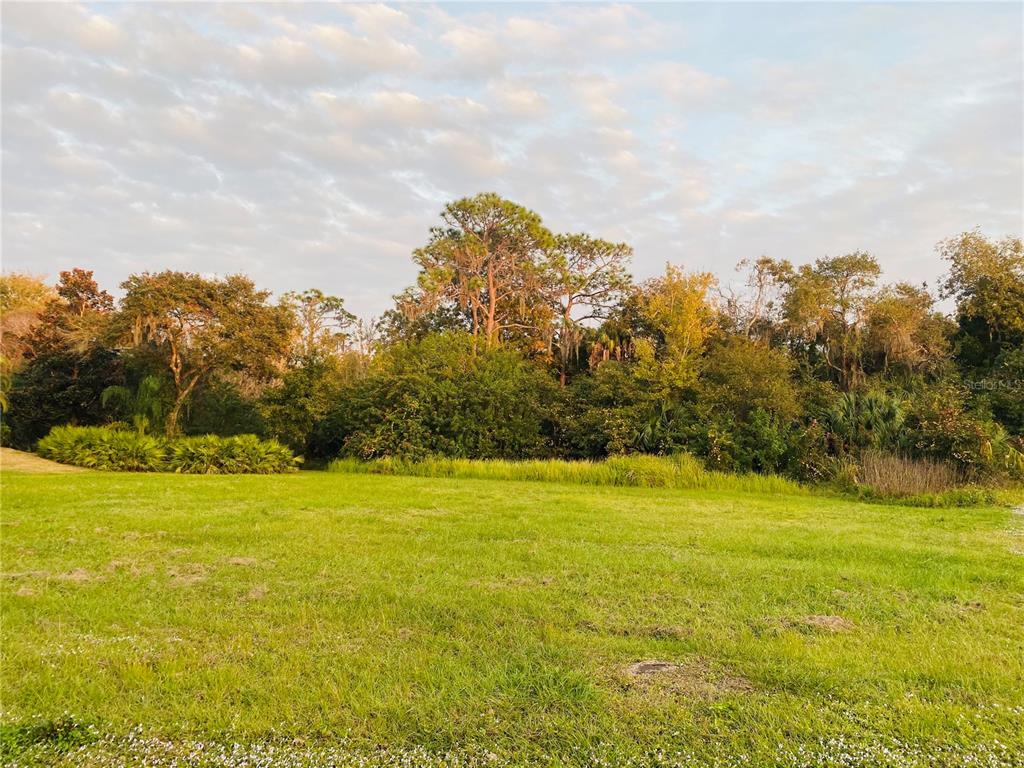- Home
- News
- Popular Property Categories
- Anna Maria Island Real Estate
- Bedroom Communities
- Bradenton Real Estate
- Charlotte Harbor Real Estate
- Downtown Sarasota Condos
- Ellenton Real Estate
- Englewood Real Estate
- Golf Community Real Estate
- Lakewood Ranch Real Estate
- Lido Key Condos
- Longboat Key Real Estate
- Luxury Real Estate
- New Homes for Sale
- Palmer Ranch Real Estate
- Palmetto Real Estate for Sale
- Parrish Real Estate
- Siesta Key Condos
- Siesta Key Homes and Land
- Venice Florida Real Estate
- West of the Trail
- Advanced Search Form
- Featured Listings
- Buyer or Seller?
- Our Company
- Featured Videos
- Login
8014 Haven Harbour Way , Bradenton, Florida
List Price: $259,900
MLS Number:
M5843023
- Status: Sold
- Sold Date: Jun 30, 2014
- DOM: 100 days
- Square Feet: 1934
- Price / sqft: $134
- Bedrooms: 2
- Baths: 2
- Pool: Private, Community
- Garage: 2 Car Garage
- City: BRADENTON
- Zip Code: 34212
- Year Built: 2003
- HOA Fee: $428
- Payments Due: Quarterly
Light and Bright Pool Home with Preserve Lot in Stoneybrook at Heritage Harbour. Behind the gate and through the golf course awaits this clean 2 bedroom, 2 bath home that features a den that can easily be turned into a 3rd bedroom. With an open greatroom plan, solar heated pool and preserve view lot this is one of the best values in Heritage Harbour. Neutral colors, ceramic tile, plantation shutters, tray ceilings and a well appointed kitchen will satisfy the pickiest buyer. Relax in the saltwater solar heated pool after 18 holes on the course or if your own private pool isn't enough enjoy all that this terrific community has to offer like a large community pool, hottub/spa, child's play water feature, tennis court, basketball court, beach volleyball court, rec center, fitness club...on and on. Are you a golfer? Check out the optional country club and golf membership. If all of this isn't enough, the close proximity to I75 puts you within 20 minutes of Sarasota, St Pete and Downtown Bradenton. Do you need to commute to Tampa? How about a short 30 minute drive? These sellers are ready to close...and can move quickly. Hurry and take a look at this beauty...you won't be disappointed.
Misc Info
Subdivision: Stoneybrook At Heritage Harbour Sp A Unit 1
Annual Taxes: $3,056
Annual CDD Fee: $772
HOA Fee: $428
HOA Payments Due: Quarterly
Age Restrictions: N/A
Lot Size: Up to 10, 889 Sq. Ft.
Request the MLS data sheet for this property
Sold Information
CDD: $263,000
Sold Price per Sqft: $ 135.99 / sqft
Home Features
Interior: Eating Space In Kitchen, Great Room, Master Bedroom Downstairs, Open Floor Plan, Split Bedroom, Volume Ceilings
Kitchen: Breakfast Bar, Closet Pantry
Appliances: Dishwasher, Disposal, Dryer, Microwave Hood, Oven, Refrigerator, Washer
Flooring: Ceramic Tile, Carpet
Master Bath Features: Dual Sinks, Garden Bath, Tub with Separate Shower Stall
Air Conditioning: Central
Exterior: Irrigation System, Mature Landscaping, Patio/Porch/Deck Covered, Patio/Porch/Deck Screened, Screen/Covered Enclosure, Sliding Doors, Trees/Landscaped
Garage Features: Attached, Door Opener
Pool Type: Child Safety Fence, Gunite/Concrete, In Ground, Heated Pool, Screen Enclosure, Solar Heated Pool
Room Dimensions
- Living Room: 20x16
- Dining: 11x10
- Kitchen: 13x09
- Family: 15x13
- Master: 16x13
- Room 2: 12x12
Schools
- Elementary: Freedom Elementary
- Middle: Carlos E. Haile Middle
- High: Braden River High
- Map
- Walk Score
- Street View


