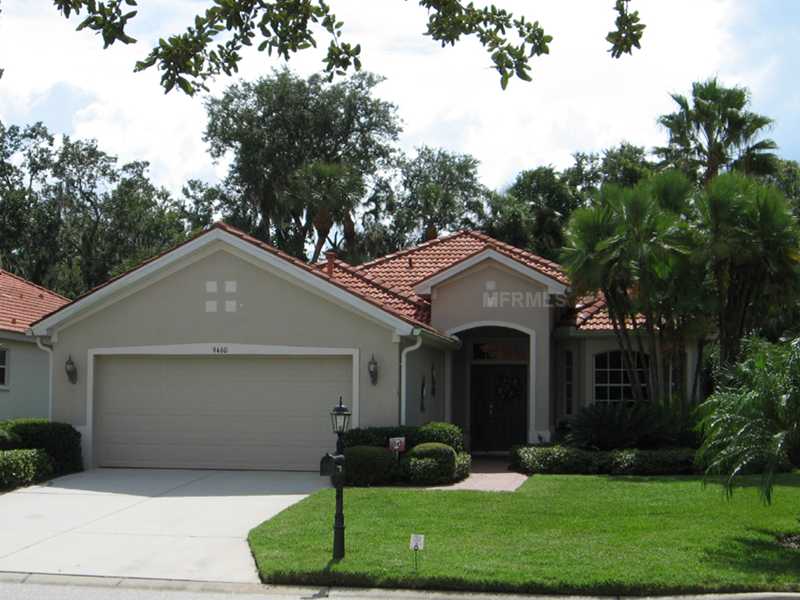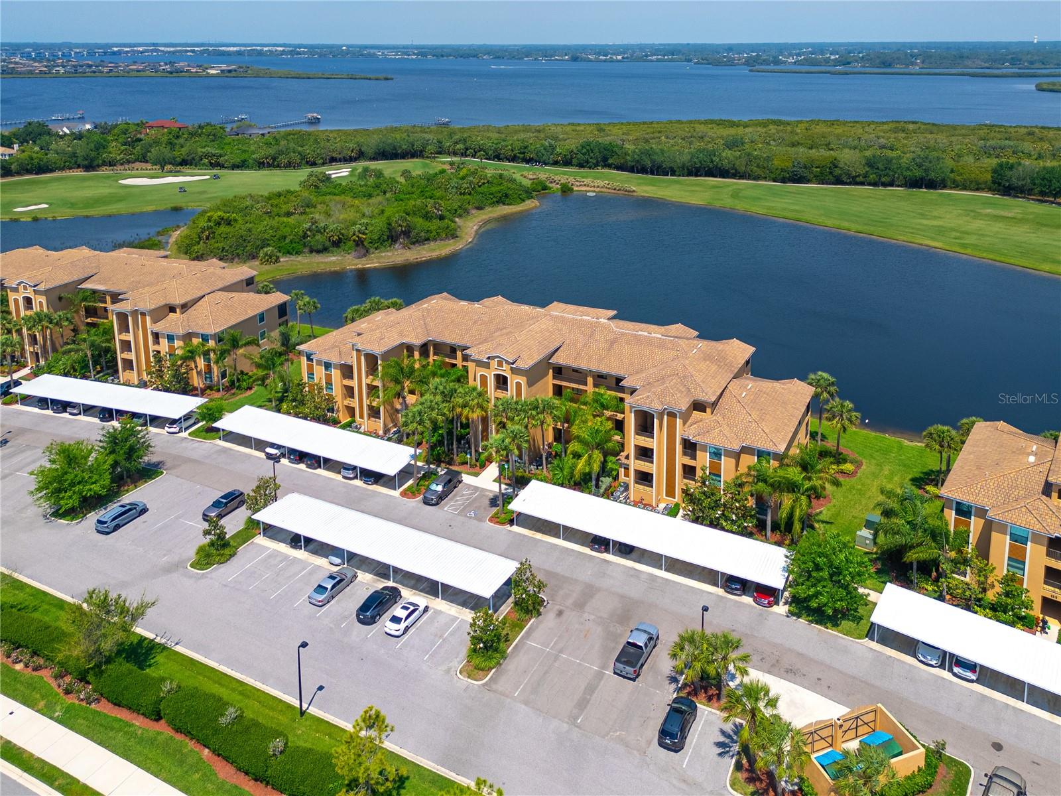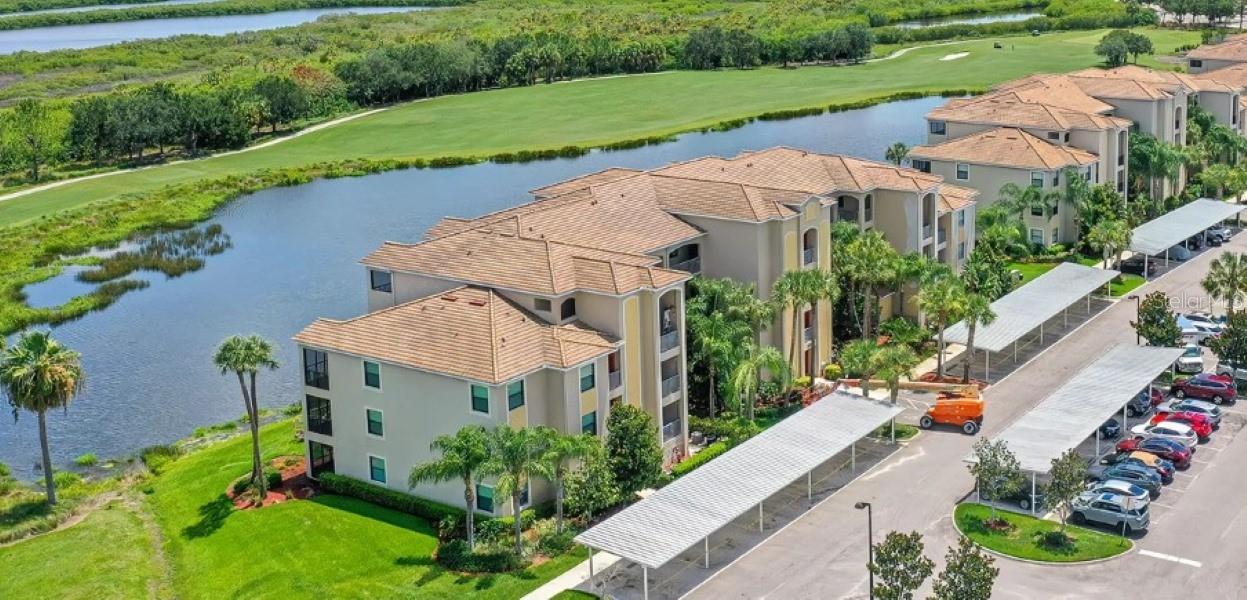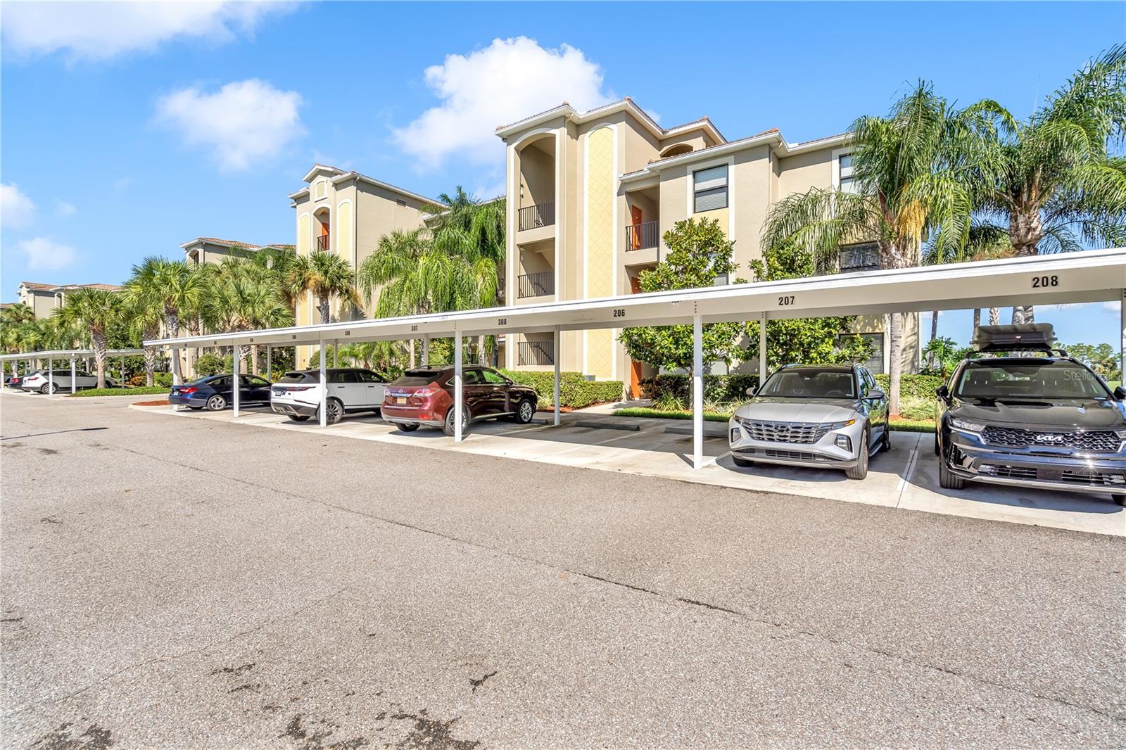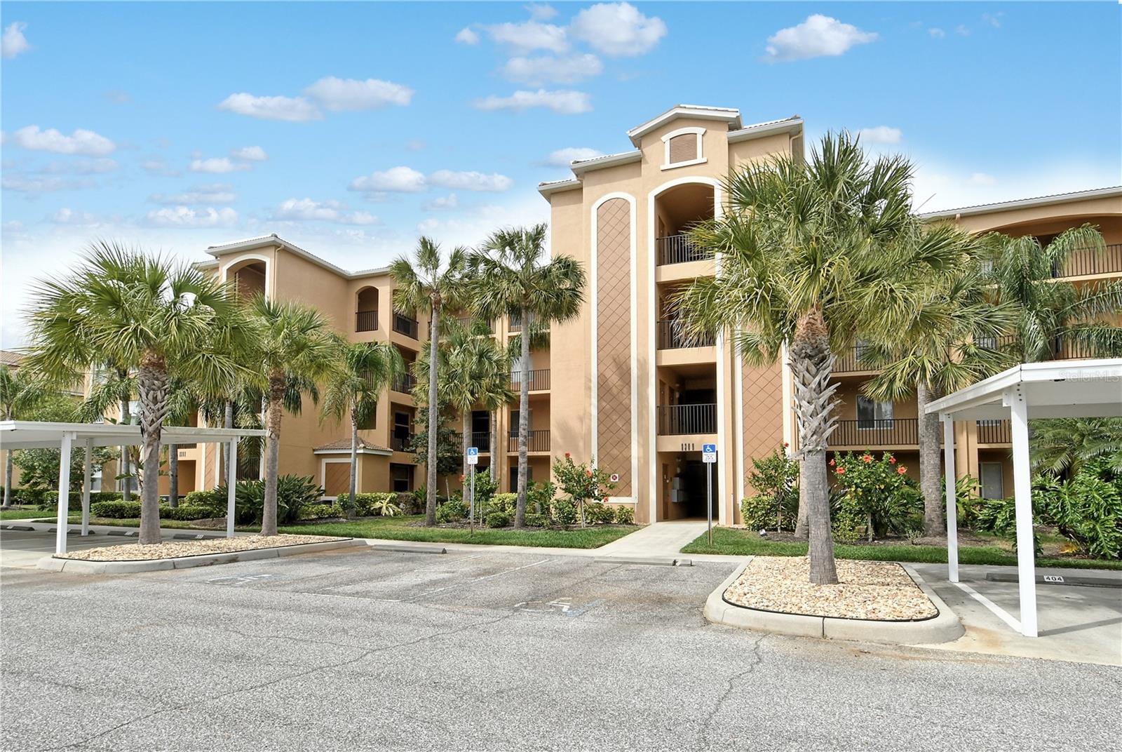- Home
- News
- Popular Property Categories
- Anna Maria Island Real Estate
- Bedroom Communities
- Bradenton Real Estate
- Charlotte Harbor Real Estate
- Downtown Sarasota Condos
- Ellenton Real Estate
- Englewood Real Estate
- Golf Community Real Estate
- Lakewood Ranch Real Estate
- Lido Key Condos
- Longboat Key Real Estate
- Luxury Real Estate
- New Homes for Sale
- Palmer Ranch Real Estate
- Palmetto Real Estate for Sale
- Parrish Real Estate
- Siesta Key Condos
- Siesta Key Homes and Land
- Venice Florida Real Estate
- West of the Trail
- Advanced Search Form
- Featured Listings
- Buyer or Seller?
- Our Company
- Featured Videos
- Login
9460 Portside Ter , Bradenton, Florida
List Price: $325,000
MLS Number:
M5840460
- Status: Sold
- Sold Date: Jun 19, 2014
- DOM: 257 days
- Square Feet: 2004
- Price / sqft: $162
- Bedrooms: 2
- Baths: 2
- Pool: Private, Community
- Garage: 2 Car Garage
- City: BRADENTON
- Zip Code: 34212
- Year Built: 2002
- HOA Fee: $483
- Payments Due: Quarterly
THIS HOME HAS IT ALL! What a perfect Florida retreat! This maintenance-free Villa has 2beds/2baths plus den and sits on a beautiful preserve lot on quiet cul-de-sac in Waterlefe, a highly sought-after boating and golf community. From the moment you enter you feel the carefree Florida lifestyle! The entry opens to a large great room, kitchen and formal dining area. The formal dining room has beautiful murals. The kitchen has corian counters, a stainless steel chef sink, newer Refrigerator, built-in desk and coffee bar. There is also a breakfast cafe for casual dining. The great room has surround sound and beautiful wall art by local artist, Jan Crick and opens to the pool and patio complete with a summer kitchen that includes grill,refrigerator, sink, storage, and eating bar. Master Bath has dual sinks with vanity and garden tub. Master Bedroom has two walk-in closets. All bedrooms have custom designed built-ins. The den has beautiful hardwood flooring and french doors and can easily be converted to a third bedroom. Laundry room has new washer and dryer, built-in cabinetry and laundry tub. AND THAT'S NOT ALL! Home has new A/C Condenser, home surge protection, security system, and complete hurricane protection (shutters, force 12 screen and 3m film). Waterlefe offers resort style living that includes world class golf, marina with boating access directly to Gulf, fine dining,playground, nature trails, fishing pier, heated community pool and fitness center. BONUS TO SELLING AGENT! SEE REMARKS.
Misc Info
Subdivision: Waterlefe Golf & River Club Un5
Annual Taxes: $6,043
Annual CDD Fee: $2,408
HOA Fee: $483
HOA Payments Due: Quarterly
Age Restrictions: N/A
Lot Size: Up to 10, 889 Sq. Ft.
Request the MLS data sheet for this property
Sold Information
CDD: $305,000
Sold Price per Sqft: $ 152.20 / sqft
Home Features
Interior: Eating Space In Kitchen, Formal Dining Room Separate, Kitchen/Family Room Combo, Master Bedroom Downstairs, Open Floor Plan
Kitchen: Breakfast Bar, Closet Pantry, Desk Built In
Appliances: Dishwasher, Disposal, Dryer, Hot Water Gas, Microwave, Range, Refrigerator, Compactor, Washer
Flooring: Carpet, Wood, Ceramic Tile
Master Bath Features: Dual Sinks, Garden Bath, Tub with Separate Shower Stall
Air Conditioning: Central
Exterior: Irrigation System, Mature Landscaping, Outdoor Kitchen, Outdoor Lights, Patio/Porch/Deck Screened, Sliding Doors, Trees/Landscaped
Garage Features: Attached, Drive Space
Pool Type: In Ground
Room Dimensions
- Living Room: 18X25
- Dining: 13X10
- Kitchen: 10X13
- Master: 14X12
- Room 2: 11X12
Schools
- Elementary: Freedom Elementary
- Middle: Carlos E. Haile Middle
- Map
- Walk Score
- Street View
