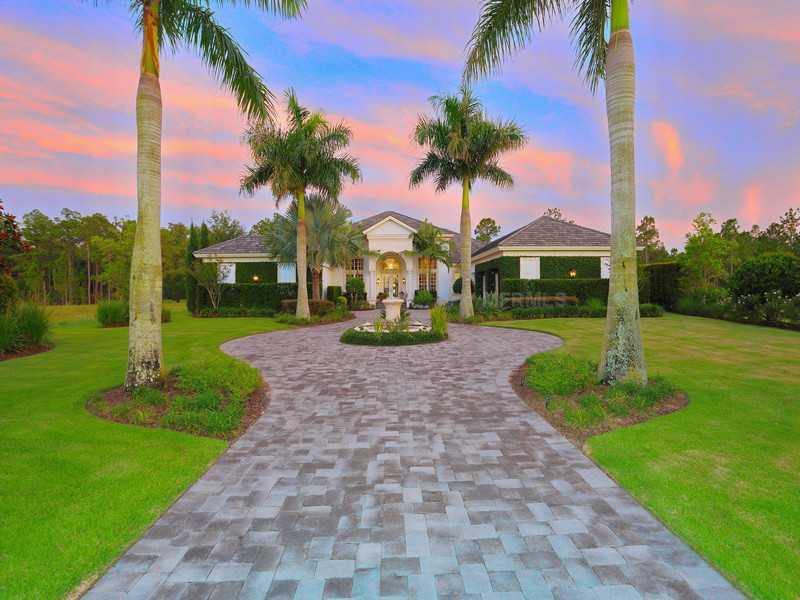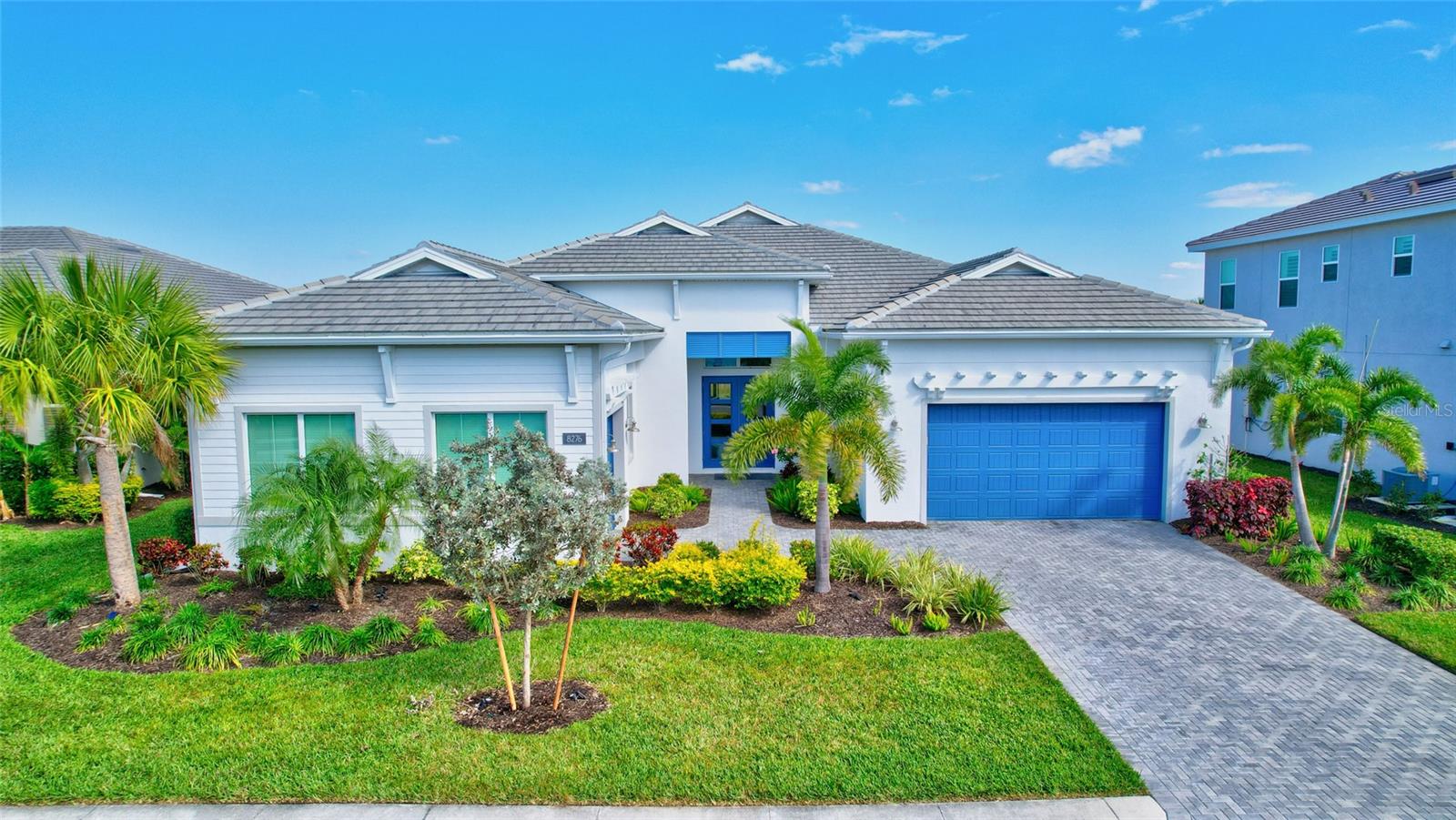- Home
- News
- Popular Property Categories
- Anna Maria Island Real Estate
- Bedroom Communities
- Bradenton Real Estate
- Charlotte Harbor Real Estate
- Downtown Sarasota Condos
- Ellenton Real Estate
- Englewood Real Estate
- Golf Community Real Estate
- Lakewood Ranch Real Estate
- Lido Key Condos
- Longboat Key Real Estate
- Luxury Real Estate
- New Homes for Sale
- Palmer Ranch Real Estate
- Palmetto Real Estate for Sale
- Parrish Real Estate
- Siesta Key Condos
- Siesta Key Homes and Land
- Venice Florida Real Estate
- West of the Trail
- Advanced Search Form
- Featured Listings
- Buyer or Seller?
- Our Company
- Featured Videos
- Login
19416 Ganton Ave , Bradenton, Florida
List Price: $1,895,000
MLS Number:
M5838929
- Status: Sold
- Sold Date: Jun 11, 2014
- DOM: 293 days
- Square Feet: 5075
- Price / sqft: $373
- Bedrooms: 4
- Baths: 4
- Pool: Private
- Garage: 3 Car Garage
- City: BRADENTON
- Zip Code: 34202
- Year Built: 2008
- HOA Fee: $2,960
- Payments Due: Annual
Luxury at its best in The Concession Golf Club! This custom architectural gem offers a Paradise of Privacy sitting stately on a lushly landscaped 3/4 acre Southern exposure home site. You will marvel at the curb appeal w/stone fountains and trim, and the abundance of luxurious custom features continues inside. The Chef inspired kitchen features Albrecht cherry wood cabinetry, Wolf range w/designer hood, oversized Subzero Refrigerator & Freezer, Bosch & Fisher Paykel dishwashers, 2 ovens, and warming drawer. Dining room features 14' ceiling and adjacent wet bar w/temperature controlled wine cellar, and walnut planked wood floors. The Master Bedroom is like a dream come true: elegant, spacious, bright and surrounded by windows graced w/gorgeous plantation shutters and custom Argentine entry doors. The Veranda features a resort style pool/spa, pavers, and well designed outdoor kitchen w/Dacor grill and fireplace where you will enjoy the Southern exposure while you entertain friends and family. Another true entertainment experience is the one-of-a kind home theatre w/stadium seating and floor step lighting. Other features include: decorative ceilings in all rooms; 3 fireplaces, 1 double-sided; French doors throughout; solid wood interior doors; 4 built-in dressers in master closet w/winter closet and floor safe; separate guest entry door; window seats in guest bedrooms; 2 ironing boards; surround sound throughout; exquisite window treatments & light fixtures and much more. Truly a Masterpiece!
Misc Info
Subdivision: Concession - Lakewood Ranch
Annual Taxes: $14,043
HOA Fee: $2,960
HOA Payments Due: Annual
Age Restrictions: N/A
Lot Size: 1/2 Acre to 1 Acre
Request the MLS data sheet for this property
Sold Information
CDD: $1,725,000
Sold Price per Sqft: $ 339.90 / sqft
Home Features
Interior: Breakfast Room Separate, Formal Dining Room Separate, Formal Living Room Separate, Kitchen/Family Room Combo, Open Floor Plan, Volume Ceilings
Kitchen: Breakfast Bar, Desk Built In, Walk In Pantry
Appliances: Built In Oven, Convection Oven, Dishwasher, Disposal, Dryer, Gas Appliances, Hot Water Gas, Microwave, Range, Refrigerator, Washer, Wine/Bar Refrigerator
Flooring: Carpet, Ceramic Tile, Wood
Master Bath Features: Bidet, Dual Sinks, Tub with Separate Shower Stall
Fireplace: Family Room, Gas Fireplace
Air Conditioning: Central, Zoned/Multiple
Exterior: French Doors, Gutters / Downspouts, Irrigation System, Mature Landscaping, Oak Trees, Outdoor Kitchen, Outdoor Shower, Patio/Porch/Deck Open, Trees/Landscaped
Garage Features: Attached, Door Opener, Drive Space, Oversized
Pool Type: Gunite/Concrete, Heated Pool, Heated Spa, In Ground, Other Water Feature, Tile
Room Dimensions
- Living Room: 21x21
- Dining: 13x14
- Kitchen: 15x18
- Master: 22x20
- Room 2: 15x12
- Room 3: 15x12
- Room 4: 15x12
- Bonus Room: 22x20
Schools
- Elementary: Robert E Willis Elementar
- Middle: Nolan Middle
- High: Lakewood Ranch High
- Map
- Walk Score
- Street View



