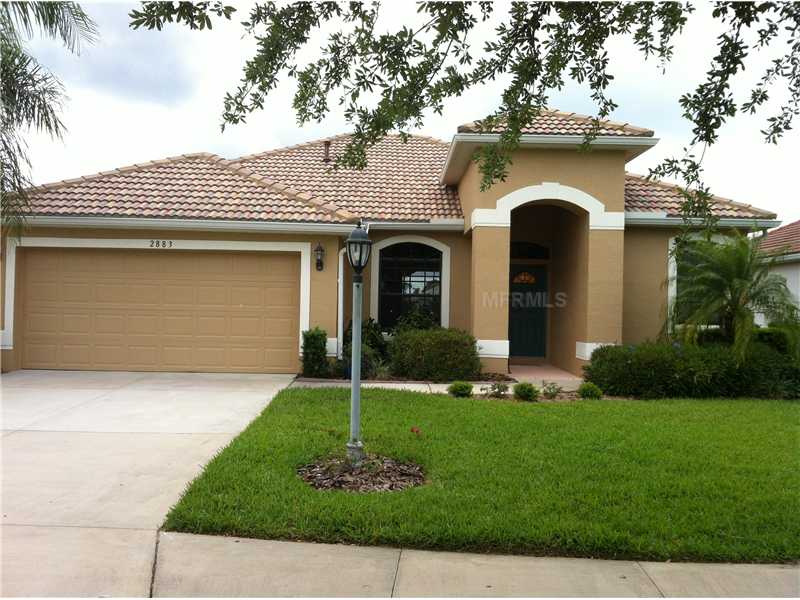- Home
- News
- Popular Property Categories
- Anna Maria Island Real Estate
- Bedroom Communities
- Bradenton Real Estate
- Charlotte Harbor Real Estate
- Downtown Sarasota Condos
- Ellenton Real Estate
- Englewood Real Estate
- Golf Community Real Estate
- Lakewood Ranch Real Estate
- Lido Key Condos
- Longboat Key Real Estate
- Luxury Real Estate
- New Homes for Sale
- Palmer Ranch Real Estate
- Palmetto Real Estate for Sale
- Parrish Real Estate
- Siesta Key Condos
- Siesta Key Homes and Land
- Venice Florida Real Estate
- West of the Trail
- Advanced Search Form
- Featured Listings
- Buyer or Seller?
- Our Company
- Featured Videos
- Login
2883 Phoenix Palm Terrac , North Port, Florida
List Price: $250,000
MLS Number:
D5797498
- Status: Sold
- Sold Date: Aug 01, 2014
- DOM: 45 days
- Square Feet: 1788
- Price / sqft: $140
- Bedrooms: 3
- Baths: 2
- Pool: Private, Community
- Garage: 2 Car Garage
- City: NORTH PORT
- Zip Code: 34288
- Year Built: 2005
- HOA Fee: $50
- Payments Due: Annual
This home was built with energy savings in mind. The salt water pool pump operates with a solar pump, on cloudy days just flip the switch for electric, the heater is also solar. The heating and cooling also use natural gas as well as the water heater, dryer and fireplace. The home also has 3 bedrooms with walk in closets, 2 baths, large kitchen with solid surface counters, reverse osmosis water filtering, surround sound, crown molding and in wall pest control. Master bedroom opens to the lanai and pool, master bath has a roman tub and separate shower. Bring the outdoors in with pocketing corner sliders. This is a well cared for home on the 8th tee of Bobcat Exterior freshly painted. Trail. CDD fee is included in tax.
Misc Info
Subdivision: Bobcat Trail
Annual Taxes: $4,398
Annual CDD Fee: $1,621
HOA Fee: $50
HOA Payments Due: Annual
Age Restrictions: N/A
Lot Size: Up to 10, 889 Sq. Ft.
Request the MLS data sheet for this property
Sold Information
CDD: $236,667
Sold Price per Sqft: $ 132.36 / sqft
Home Features
Interior: Breakfast Room Separate, Living Room/Dining Room Combo
Kitchen: Breakfast Bar, Closet Pantry
Appliances: Dishwasher, Disposal, Hot Water Gas, Range, Refrigerator, Dryer, Microwave
Flooring: Ceramic Tile, Laminate
Master Bath Features: Dual Sinks, Garden Bath, Tub with Separate Shower Stall
Fireplace: Gas Fireplace
Air Conditioning: Central
Exterior: Gutters / Downspouts, Sliding Doors, Balcony/Sun Deck
Garage Features: Attached
Pool Type: Gunite/Concrete, In Ground, Salt Water, Screen Enclosure, Solar Powered Pool Pump, Solar Heated Pool, Heated Pool
Room Dimensions
- Living Room: 16x12
- Dining: 11x10
- Kitchen: 10x10
- Family: 15x15
- Master: 16x11
- Room 2: 13x11
- Room 3: 11x10
Schools
- Elementary: Toledo Blade Elementary
- Middle: Woodland Middle School
- High: North Port High
- Map
- Walk Score
- Street View

