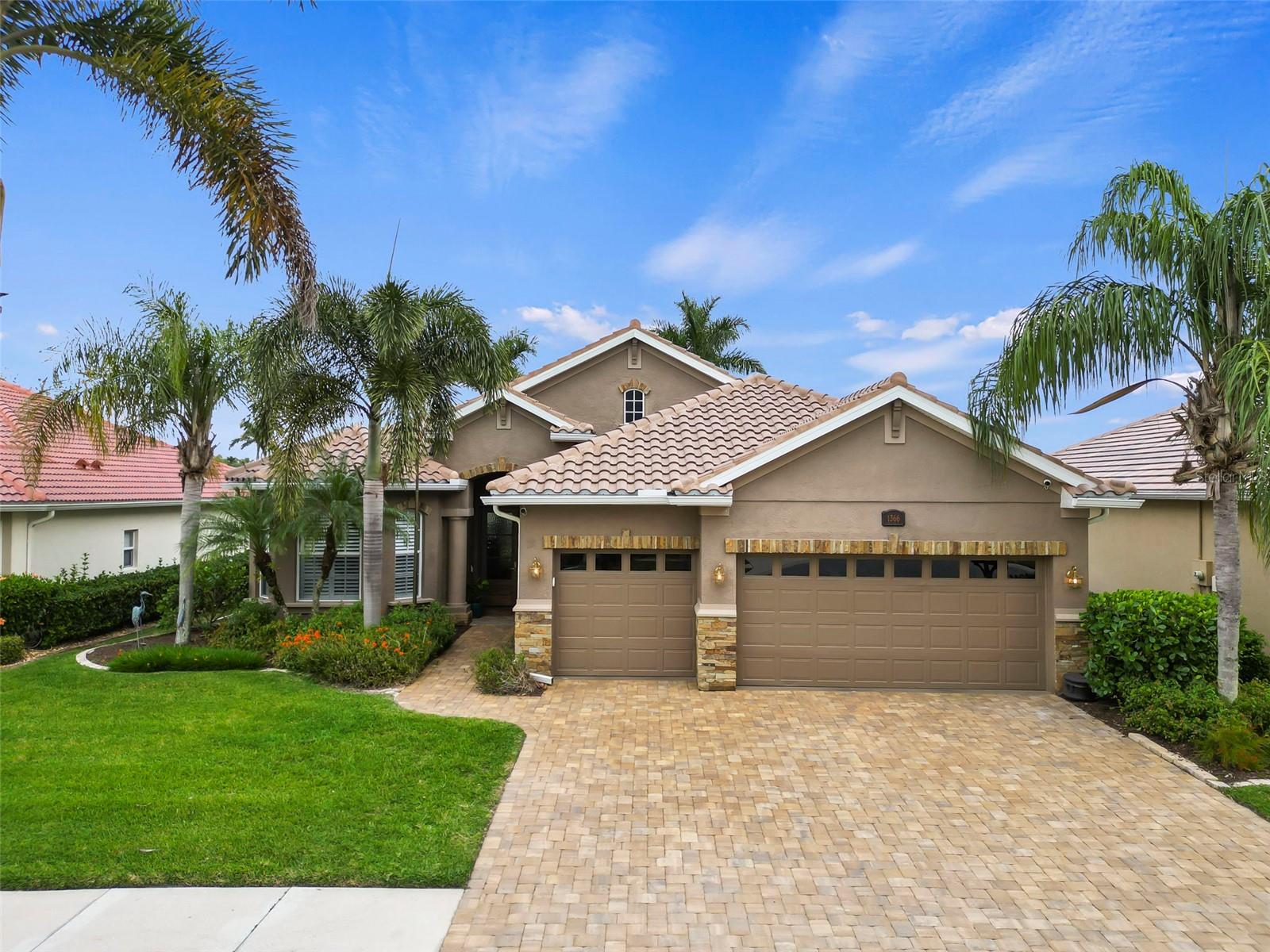- Home
- News
- Popular Property Categories
- Anna Maria Island Real Estate
- Bedroom Communities
- Bradenton Real Estate
- Charlotte Harbor Real Estate
- Downtown Sarasota Condos
- Ellenton Real Estate
- Englewood Real Estate
- Golf Community Real Estate
- Lakewood Ranch Real Estate
- Lido Key Condos
- Longboat Key Real Estate
- Luxury Real Estate
- New Homes for Sale
- Palmer Ranch Real Estate
- Palmetto Real Estate for Sale
- Parrish Real Estate
- Siesta Key Condos
- Siesta Key Homes and Land
- Venice Florida Real Estate
- West of the Trail
- Advanced Search Form
- Featured Listings
- Buyer or Seller?
- Our Company
- Featured Videos
- Login
1366 Creek Nine Dr, North Port, Florida
List Price: $775,000
MLS Number:
C7489156
- Status: Active
- DOM: 59 days
- Square Feet: 2569
- Bedrooms: 3
- Baths: 3
- Half Baths: 1
- Garage: 3
- City: NORTH PORT
- Zip Code: 34291
- Year Built: 2005
- HOA Fee: $367
- Payments Due: Quarterly
Giant palms grace the recently pavered path to a solid mahogany double front door and extends into a spacious great room with a freshly adorned ceiling, an exquisite custom fan and elegant crown molding. Comfort meets functionality with three bedrooms, three full baths, and an office/den. A gourmet kitchen features the top-of-the-line appointments you would expect in a home of this caliber. Luxury extends to the master suite with amenities and window treatments that create an ambiance of sophistication. Enjoy an unobstructed water view from the newly screened lanai. New pavers also compliment the granite heated pool and spa along a pool half bath. Nestled near the golf course, this home offers unparalleled privacy amidst mature trees and lush landscaping. The exterior was crafted with precision, featuring block and stucco construction, a new tile roof, gutters & facia. Recent additions include front and back electric hurricane shades, crown molding, and plantation shutters throughout the home in addition to outdoor lighting. Park on the newly paved driveway or in the ample three-car garage, complete with a dedicated space for your golf cart. A dedicated laundry room adds convenience. Community amenities include a heated pool, spa/hot tub, the fitness center, Har-Tru lighted tennis courts, the clubhouse, a 27-hole Arthur Hills design golf course, driving ranges and community social activities. Schedule a showing through ShowingTime button.
Misc Info
Subdivision: Heron Creek
Annual Taxes: $4,154
HOA Fee: $367
HOA Payments Due: Quarterly
Water Front: Lake, Pond
Water View: Lake
Lot Size: 0 to less than 1/4
Request the MLS data sheet for this property
Home Features
Appliances: Dishwasher, Disposal, Dryer, Gas Water Heater, Microwave, Refrigerator, Washer
Flooring: Laminate
Air Conditioning: Central Air
Exterior: Hurricane Shutters, Lighting, Rain Gutters, Sidewalk, Sliding Doors
Garage Features: Driveway, Garage Door Opener, Golf Cart Garage
Room Dimensions
Schools
- Elementary: Glenallen Elementary
- High: North Port High
- Map
- Walk Score
- Street View




























