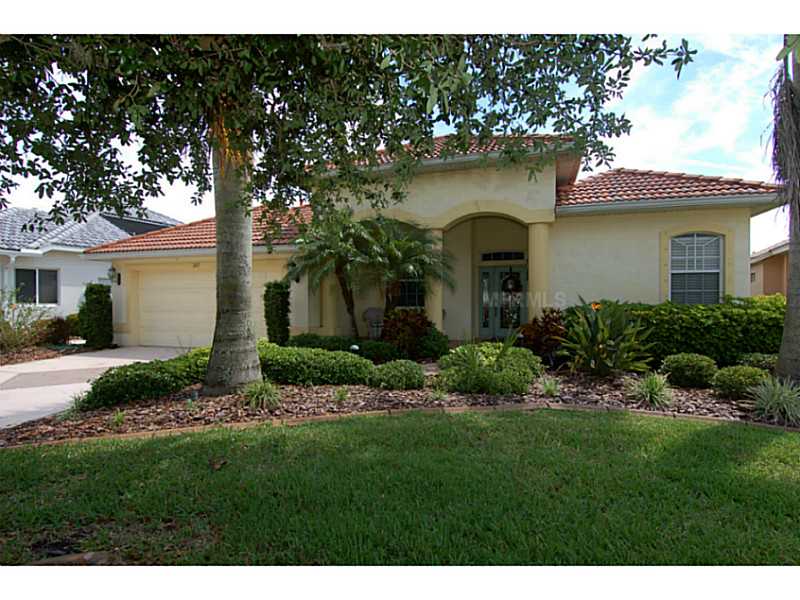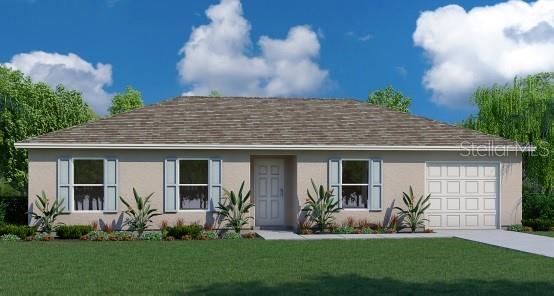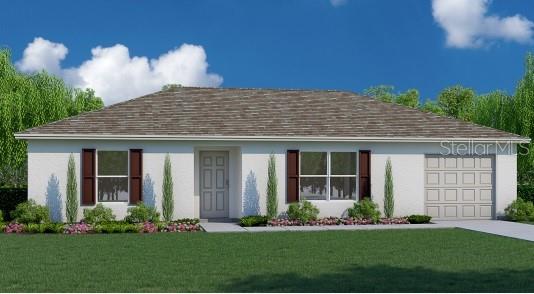- Home
- News
- Popular Property Categories
- Anna Maria Island Real Estate
- Bedroom Communities
- Bradenton Real Estate
- Charlotte Harbor Real Estate
- Downtown Sarasota Condos
- Ellenton Real Estate
- Englewood Real Estate
- Golf Community Real Estate
- Lakewood Ranch Real Estate
- Lido Key Condos
- Longboat Key Real Estate
- Luxury Real Estate
- New Homes for Sale
- Palmer Ranch Real Estate
- Palmetto Real Estate for Sale
- Parrish Real Estate
- Siesta Key Condos
- Siesta Key Homes and Land
- Venice Florida Real Estate
- West of the Trail
- Advanced Search Form
- Featured Listings
- Buyer or Seller?
- Our Company
- Featured Videos
- Login
3377 Royal Palm Dr , North Port, Florida
List Price: $275,000
MLS Number:
C7054646
- Status: Sold
- Sold Date: Jun 20, 2014
- DOM: 41 days
- Square Feet: 2009
- Price / sqft: $137
- Bedrooms: 3
- Baths: 2
- Pool: Private
- Garage: 2 Car Garage
- City: NORTH PORT
- Zip Code: 34288
- Year Built: 2003
- HOA Fee: $131
- Payments Due: Annual
GATED BOBCAT TRAIL POOL HOME WITH SCENIC GOLF COURSE VIEWS. Immaculate home offers an open floor plan featuring a formal living room with zero corner sliders to lanai, formal dining room, well-designed kitchen boasting solid surface counters, raised panel cabinetry, breakfast bar and breakfast nook, family room with lighted tray ceiling and built-in entertainment system and master bedroom with sliders to lanai and private bath with dual sinks, jetted tub and separate shower. 2nd bedroom has slider to the lanai and walk-in closet and 3rd bedroom has French doors and a built-in desk. Sliders open the home to the covered lanai with ample room for covered seating and the screened heated pool both with golf course views. Upgrades throughout including crown molding, plantation shutters, niches, plant shelves, upgraded lighting and ceiling fans, barrel tile roof, concrete landscape curbing, in-wall pest control, clear hurricane shutters and much more. Located in the gated community of Bobcat Trail, offering golf course, clubhouse, tennis courts and fitness center. Centrally located with easy access to I-75, shopping, restaurants, beaches and all amenities. CALL NOW!
Misc Info
Subdivision: Bobcat Trail, Phase 3
Annual Taxes: $4,618
Annual CDD Fee: $1,622
HOA Fee: $131
HOA Payments Due: Annual
Age Restrictions: N/A
Lot Size: Up to 10, 889 Sq. Ft.
Request the MLS data sheet for this property
Sold Information
CDD: $272,500
Sold Price per Sqft: $ 135.64 / sqft
Home Features
Interior: Formal Dining Room Separate, Formal Living Room Separate, Master Bedroom Downstairs, Open Floor Plan, Split Bedroom, Volume Ceilings, Breakfast Room Separate
Kitchen: Breakfast Bar, Closet Pantry
Appliances: Dishwasher, Disposal, Dryer, Hot Water Electric, Microwave Hood, Range, Refrigerator, Washer, Wine/Bar Refrigerator
Flooring: Ceramic Tile, Carpet
Master Bath Features: Dual Sinks, Garden Bath, Tub with Separate Shower Stall
Air Conditioning: Central
Exterior: Gutters / Downspouts, Hurricane Shutters, Irrigation System, Mature Landscaping, Oak Trees, Outdoor Lights, Patio/Porch/Deck Covered, Patio/Porch/Deck Screened, Sliding Doors, Trees/Landscaped
Garage Features: Attached, Door Opener, Golf Cart Parking
Pool Type: Auto Cleaner, Gunite/Concrete, Heated Pool, In Ground, Other Water Feature, Screen Enclosure
Room Dimensions
- Living Room: 13x13
- Dining: 13x11
- Kitchen: 12x10
- Dinette: 09x07
- Family: 17x15
- Master: 16x13
- Room 2: 13x12
- Room 3: 13x12
Schools
- Elementary: Toledo Blade Elementary
- Middle: Woodland Middle School
- High: North Port High
- Map
- Walk Score
- Street View



