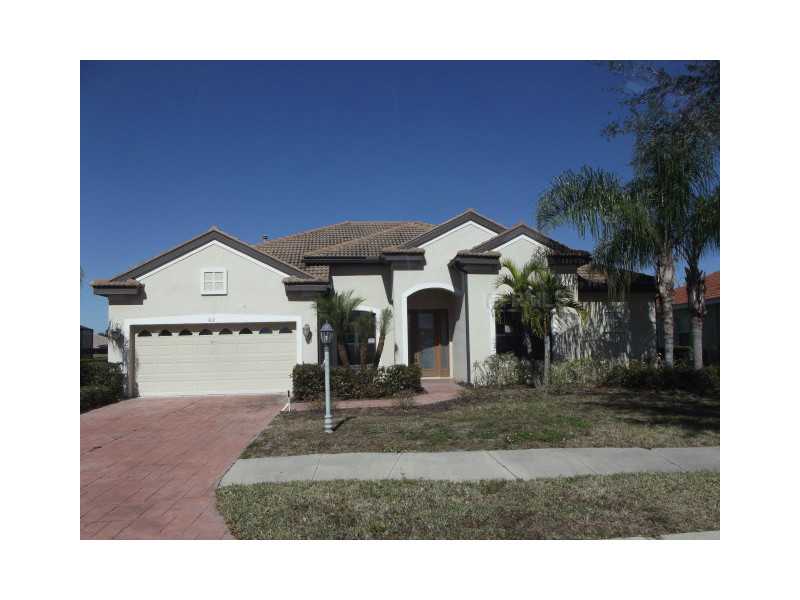- Home
- News
- Popular Property Categories
- Anna Maria Island Real Estate
- Bedroom Communities
- Bradenton Real Estate
- Charlotte Harbor Real Estate
- Downtown Sarasota Condos
- Ellenton Real Estate
- Englewood Real Estate
- Golf Community Real Estate
- Lakewood Ranch Real Estate
- Lido Key Condos
- Longboat Key Real Estate
- Luxury Real Estate
- New Homes for Sale
- Palmer Ranch Real Estate
- Palmetto Real Estate for Sale
- Parrish Real Estate
- Siesta Key Condos
- Siesta Key Homes and Land
- Venice Florida Real Estate
- West of the Trail
- Advanced Search Form
- Featured Listings
- Buyer or Seller?
- Our Company
- Featured Videos
- Login
1812 Coconut Palm Cir , North Port, Florida
List Price: $269,900
MLS Number:
C7051777
- Status: Sold
- Sold Date: Jun 18, 2014
- DOM: 108 days
- Square Feet: 2557
- Price / sqft: $106
- Bedrooms: 4
- Baths: 3
- Pool: None
- Garage: 2
- City: NORTH PORT
- Zip Code: 34288
- Year Built: 2006
- HOA Fee: $240
- Payments Due: Annually
Gorgeous newly built home located in the growing area of North Port! This home has an open floor plan and boosts 4 bedrooms, 3 bathrooms and over 2500 sq. foot of living space. Large backyard with room for a pool! Entertain your friends and family in your large screened in lanai with additional outdoor kitchen! The oversized 2 car garage will give you plenty of storage space that you are looking for. The master bedroom includes a walk in closet, luxurious bathroom with garden tub and roman shower. The home features volume ceilings in the main living area. You can get on the green and golf daily at this 4 star rated championship course that is Bobcat Trail. Also don't miss out on the other great clubhouse amentities; play tennis, use the fitness center, relax in the pool or eat at their fantastic on-site restaurant! This is a great opportunity to own your own at a great price! This home will not last long! This is a Fannie Mae HomePath property. Purchase this property for as little as 5% down! This property is approved for HomePath Mortgage Financing and HomePath Mortgage Renovation Financing.
Misc Info
Subdivision: Bobcat Trail Ph 2
Annual Taxes: $6,038
HOA Fee: $240
HOA Payments Due: Annually
Lot Size: Up to 10, 889 Sq. Ft.
Request the MLS data sheet for this property
Sold Information
CDD: $248,000
Sold Price per Sqft: $ 96.99 / sqft
Home Features
Interior: Eating Space In Kitchen, Open Floor Plan, Split Bedroom, Volume Ceilings
Appliances: None
Flooring: Carpet, Ceramic Tile
Master Bath Features: Dual Sinks, Garden Bath
Air Conditioning: Central Air
Exterior: Lighting, Outdoor Kitchen, Rain Gutters, Sliding Doors
Garage Features: Driveway
Room Dimensions
- Living Room: 18X20
- Kitchen: 12X14
- Master: 12X12
- Room 2: 11X12
- Room 3: 11X11
Schools
- Elementary: Toledo Blade Elementary
- Middle: Heron Creek Middle
- High: North Port High
- Map
- Walk Score
- Street View
























