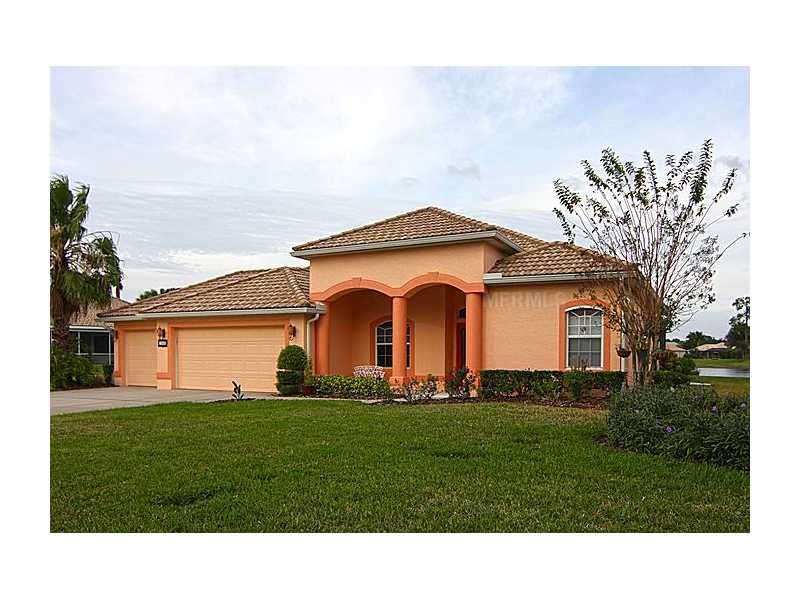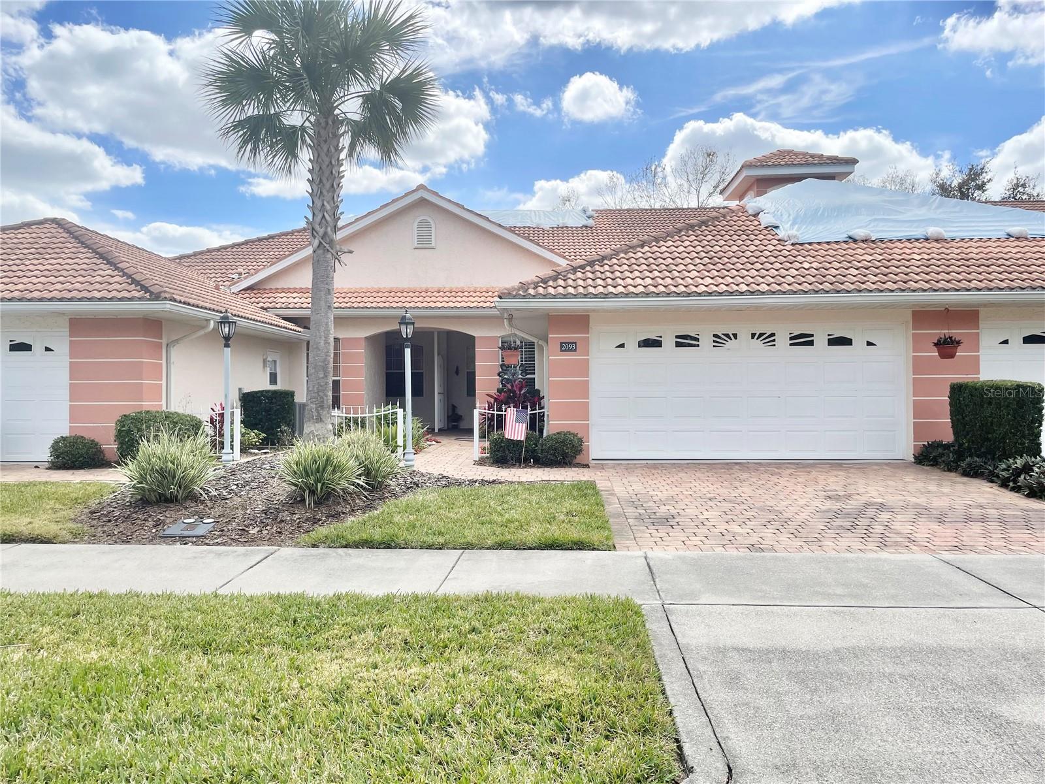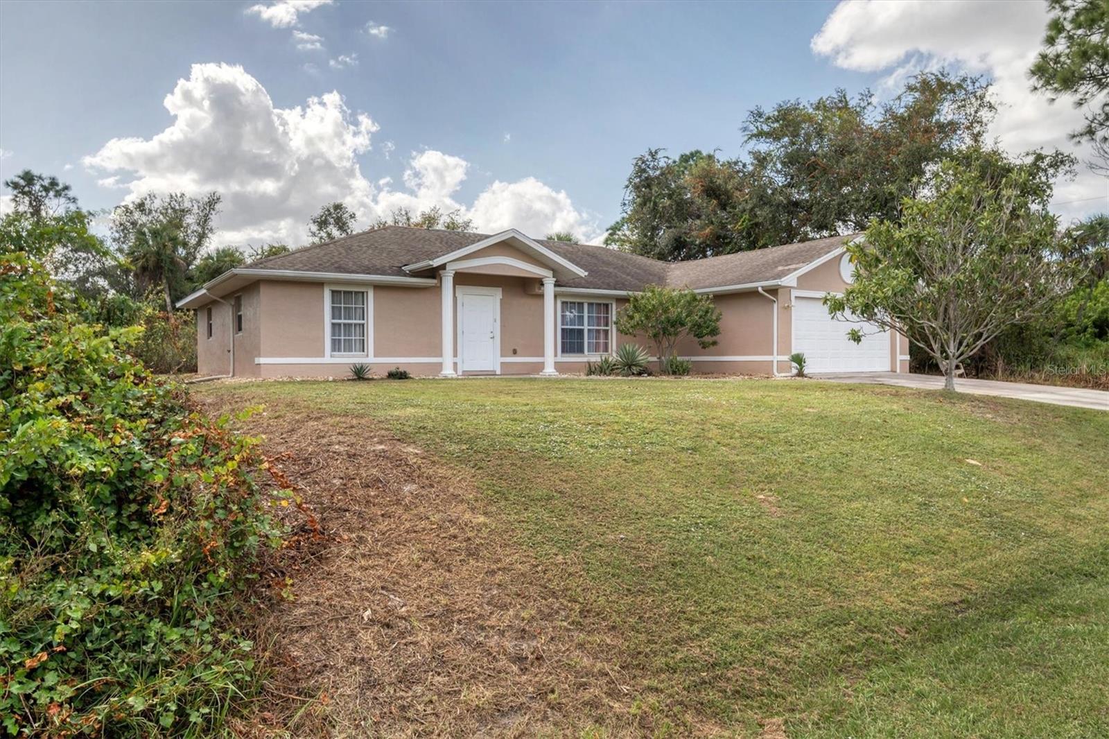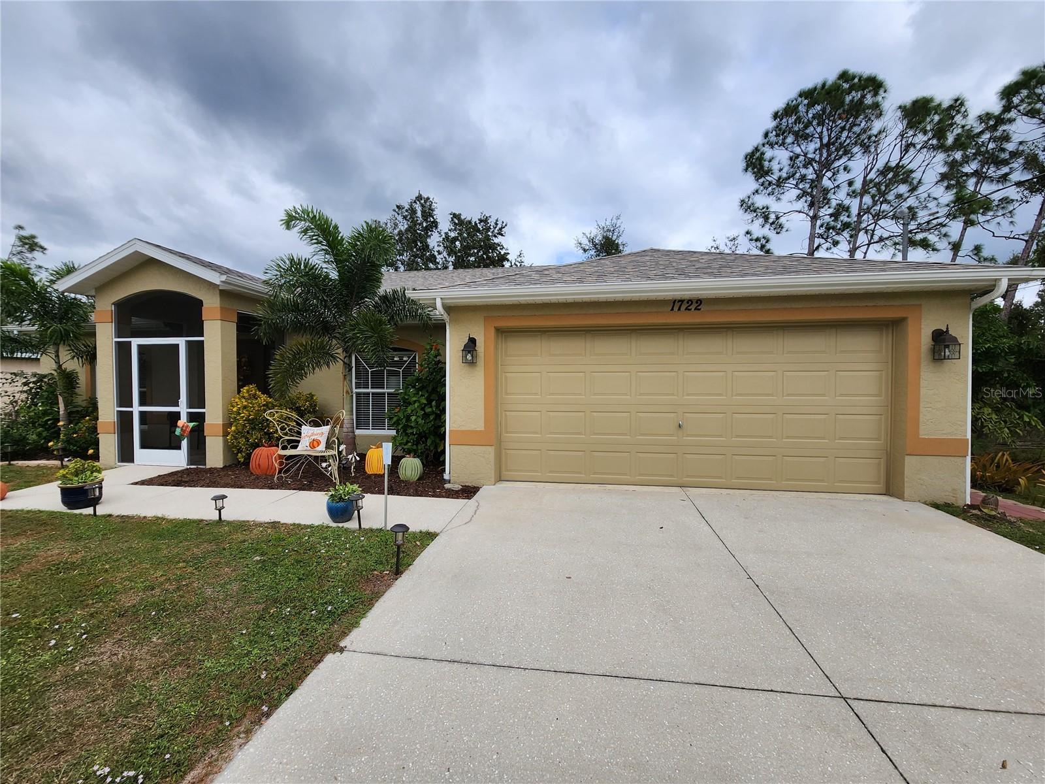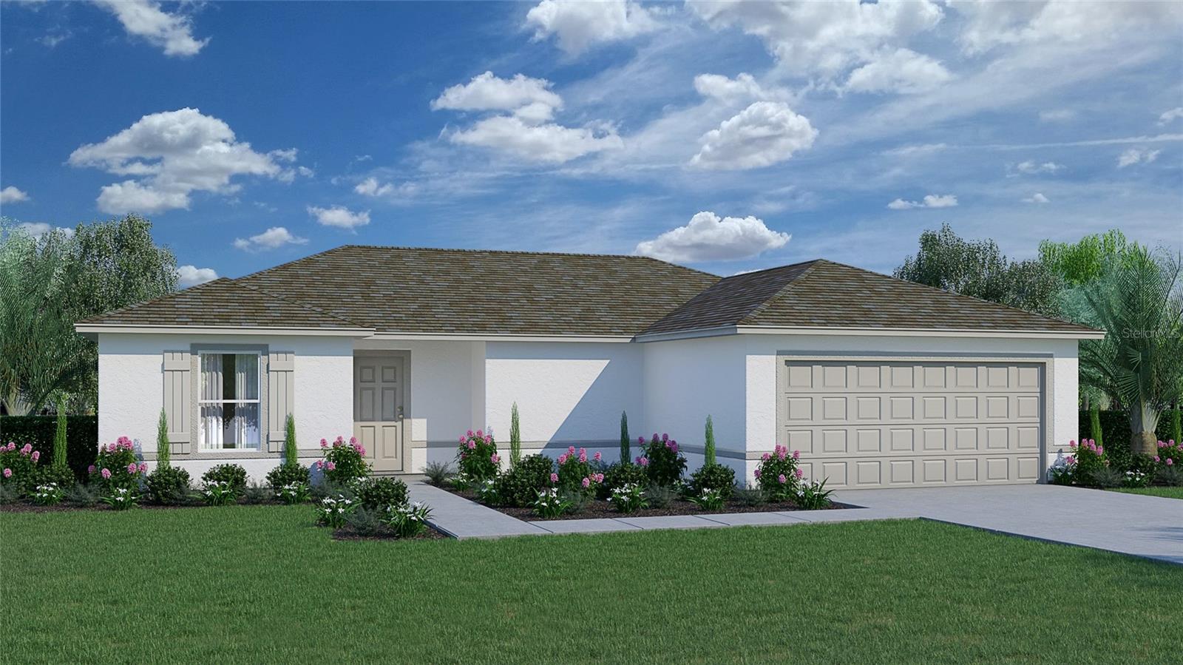- Home
- News
- Popular Property Categories
- Anna Maria Island Real Estate
- Bedroom Communities
- Bradenton Real Estate
- Charlotte Harbor Real Estate
- Downtown Sarasota Condos
- Ellenton Real Estate
- Englewood Real Estate
- Golf Community Real Estate
- Lakewood Ranch Real Estate
- Lido Key Condos
- Longboat Key Real Estate
- Luxury Real Estate
- New Homes for Sale
- Palmer Ranch Real Estate
- Palmetto Real Estate for Sale
- Parrish Real Estate
- Siesta Key Condos
- Siesta Key Homes and Land
- Venice Florida Real Estate
- West of the Trail
- Advanced Search Form
- Featured Listings
- Buyer or Seller?
- Our Company
- Featured Videos
- Login
1840 Silver Palm Rd , North Port, Florida
List Price: $299,700
MLS Number:
C7049922
- Status: Sold
- Sold Date: Aug 22, 2014
- DOM: 196 days
- Square Feet: 1980
- Price / sqft: $151
- Bedrooms: 3
- Baths: 2
- Pool: Private
- Garage: 3
- City: NORTH PORT
- Zip Code: 34288
- Year Built: 2004
- HOA Fee: $50
- Payments Due: Annually
CUSTOM 2000+ SF LAKE-FRONT POOL HOME WITH 3-CAR GARAGE IN GATED GOLF COMMUNITY OF BOBCAT TRAIL! Freshly painted, inside and out, new stainless appliances, gutters all around, recently re-landscaped! Push-button hurricane shutters ($35K!) front and back! Well & pump for irrigation. Seven storage cabinets in garage included! Empty lot next door cannot be built on (CDD access to lake), affording extra privacy. Sliding glass doors bring the outdoors in for massive entertaining space. Screened lanai features decorative pool with waterfall and long lake views. The master suite has his 'n her closets, plenty of room for all of your furniture and great views of the pool and lake. Walk-in closets in all three bedrooms. The 3rd bedroom has floor-to-ceiling wooden built-in bookcase and desk, French doors, making a great study or office. Enjoy the wonderful lake views as you sit by the pool every night. The master bath has a garden tub and a separate shower. Enjoy top-rated golfing along with tennis, swimming and great activities at the clubhouse. All of this in a guarded and gated community mere minutes to shopping, beaches, restaurants. LOVELIEST AND BEST CARED FOR HOME AVAILABLE IN THIS PRICE RANGE!
Misc Info
Subdivision: Bobcat Trail Phase 2
Annual Taxes: $4,693
Annual CDD Fee: $1,621
HOA Fee: $50
HOA Payments Due: Annually
Water Front: Lake
Water View: Lake
Lot Size: 1/4 Acre to 21779 Sq. Ft.
Request the MLS data sheet for this property
Sold Information
CDD: $278,000
Sold Price per Sqft: $ 140.40 / sqft
Home Features
Interior: Breakfast Room Separate, Formal Dining Room Separate, Formal Living Room Separate, Open Floor Plan, Split Bedroom, Volume Ceilings
Kitchen: Breakfast Bar, Pantry
Appliances: Dishwasher, Disposal, Dryer, Electric Water Heater, Microwave Hood, Range, Refrigerator
Flooring: Carpet, Ceramic Tile
Master Bath Features: Dual Sinks, Tub with Separate Shower Stall
Air Conditioning: Central Air
Exterior: French Doors, Hurricane Shutters, Irrigation System, Lighting, Rain Gutters, Sliding Doors, Sprinkler Metered
Garage Features: Attached
Pool Type: Gunite/Concrete, Screen Enclosure
Room Dimensions
- Living Room: 13x13
- Dining: 11x11
- Kitchen: 11x09
- Family: 16x15
- Master: 16x12
- Room 2: 13x11
- Room 3: 12x11
- Map
- Walk Score
- Street View
