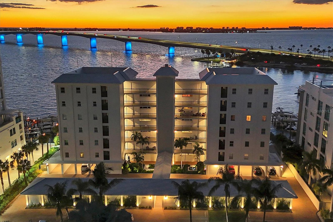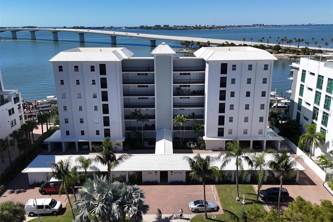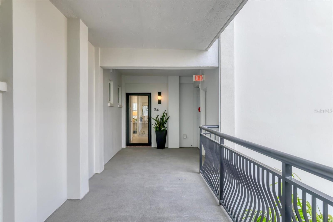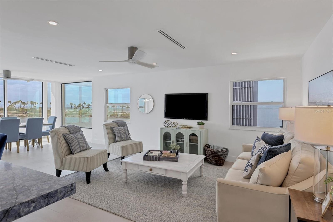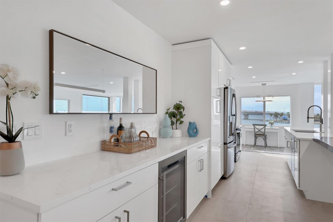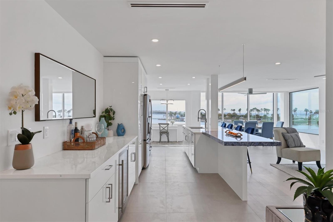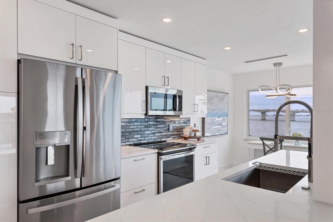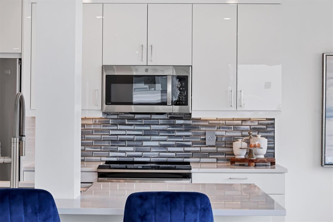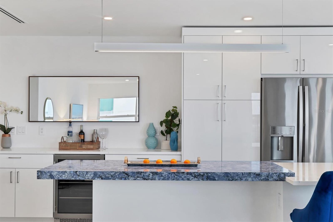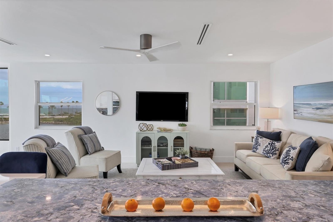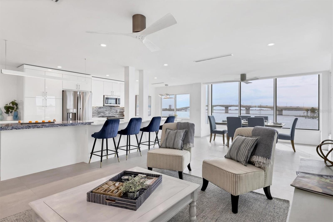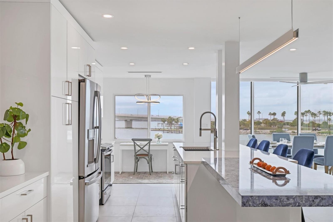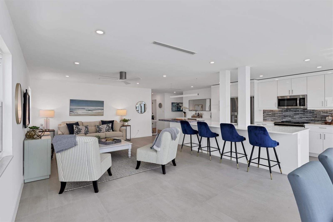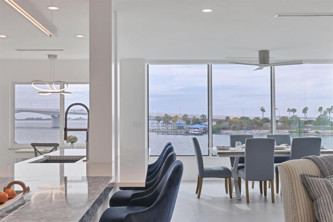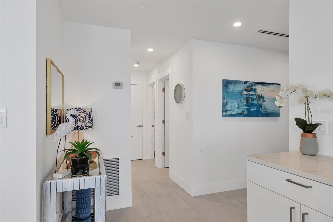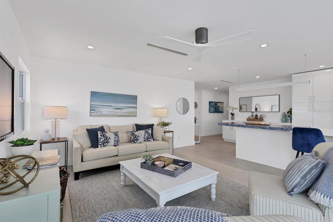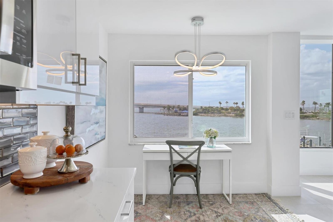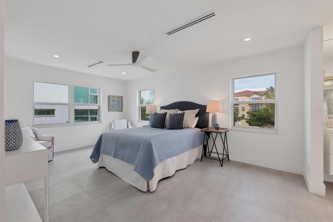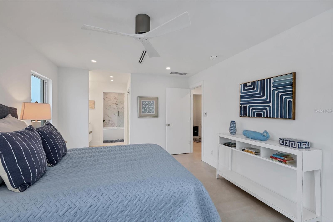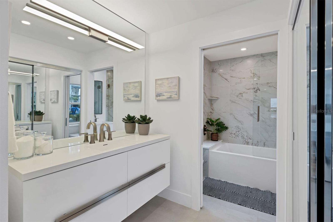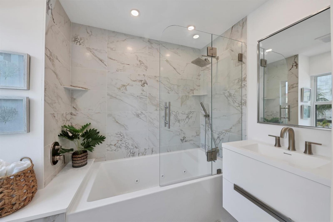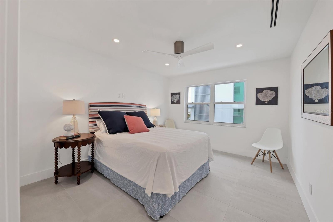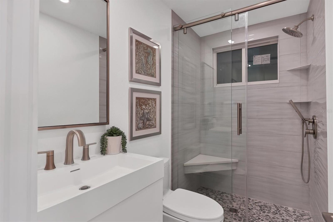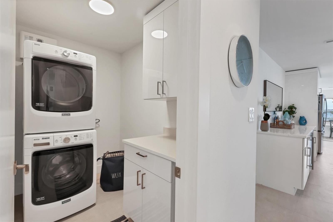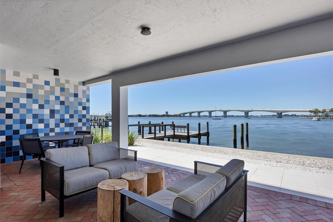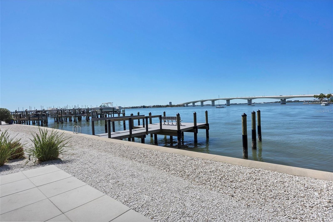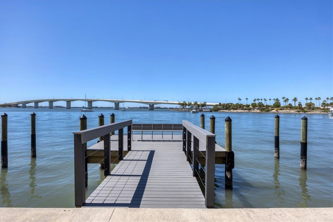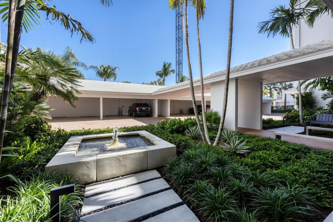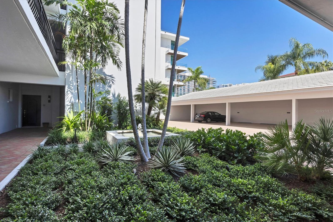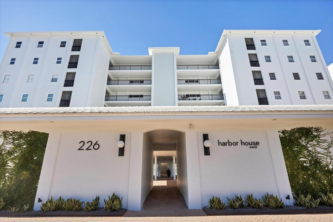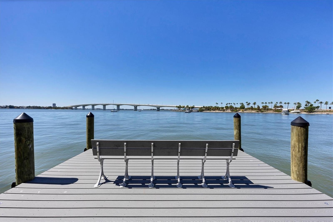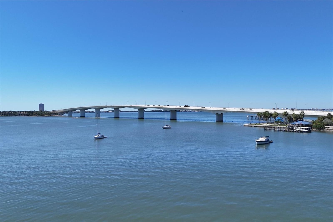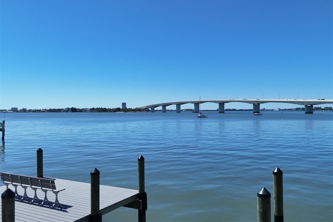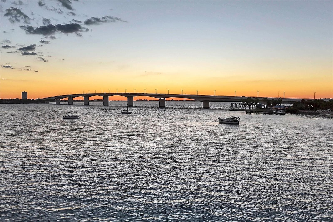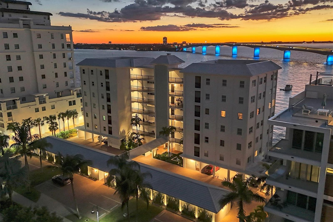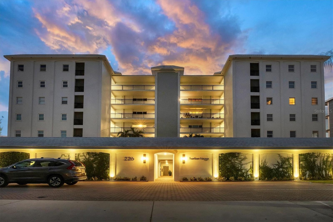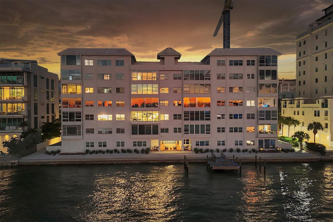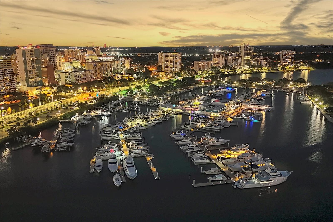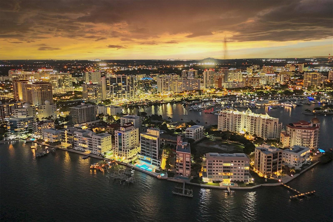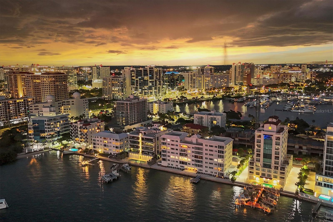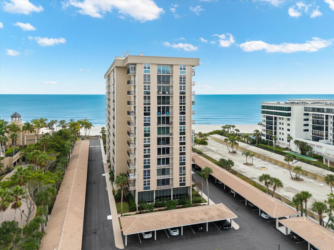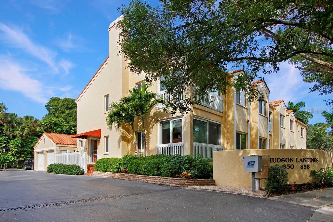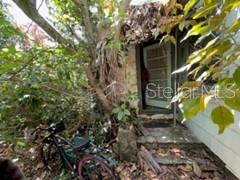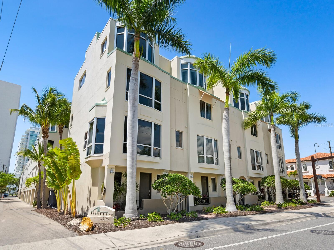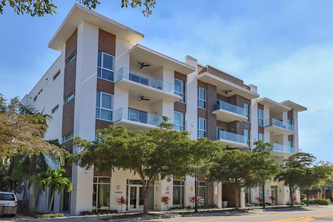- Home
- News
- Popular Property Categories
- Anna Maria Island Real Estate
- Bedroom Communities
- Bradenton Real Estate
- Charlotte Harbor Real Estate
- Downtown Sarasota Condos
- Ellenton Real Estate
- Englewood Real Estate
- Golf Community Real Estate
- Lakewood Ranch Real Estate
- Lido Key Condos
- Longboat Key Real Estate
- Luxury Real Estate
- New Homes for Sale
- Palmer Ranch Real Estate
- Palmetto Real Estate for Sale
- Parrish Real Estate
- Siesta Key Condos
- Siesta Key Homes and Land
- Venice Florida Real Estate
- West of the Trail
- Advanced Search Form
- Featured Listings
- Buyer or Seller?
- Our Company
- Featured Videos
- Login
226 Golden Gate Pt #34, Sarasota, Florida
List Price: $1,200,000
MLS Number:
A4605204
- Status: Active
- Square Feet: 1396
- Bedrooms: 2
- Baths: 2
- Garage: 1
- City: SARASOTA
- Zip Code: 34236
- Year Built: 1968
- HOA Fee: $3,807
- Payments Due: Quarterly
Completely remodeled waterfront condominium is in the sought-after Golden Gate Point neighborhood, allowing you to enjoy city living without the hustle of the city. The sunsets over the Ringling Bridge with views of Bird Key rarely disappoint. This corner unit allows for plenty of water views and sunlight through the newly installed impact windows. Entertaining is endless in this open concept space. The kitchen has a welcoming modern flare with plenty of seating at the island for guests to marvel as meals are prepared in the newer stainless appliances and served on smooth quartz countertops. The primary bedroom has an en-suite bath with soaking tub, two vanities and filled with natural sunlight. The second bedroom has water views and an oversized closet for plenty of storage. Every guest will feel spoiled in the second bath with glass-tiled walk-in shower. Built-in cabinets, full-size stackable washer and dryer with room for storage are key in condominium living. The condominium association has done many renovations and updates in the past few years and have created a clean and welcoming entrance after your park your car in your epoxy parking space. Updated composite dock has room to enjoy the views of Sarasota Bay. Golden Gate Point is a short distance to Marina, The Bay Park, Harts Landing, Lido Beach, St Armands Circle, restaurants and shopping.
Misc Info
Subdivision: Harbor House West
Annual Taxes: $9,954
HOA Fee: $3,807
HOA Payments Due: Quarterly
Water Front: Intracoastal Waterway
Water View: Bay/Harbor - Full, Intracoastal Waterway
Water Access: Intracoastal Waterway
Water Extras: No Wake Zone, Seawall - Concrete
Request the MLS data sheet for this property
Home Features
Appliances: Bar Fridge, Dishwasher, Dryer, Electric Water Heater, Microwave, Refrigerator, Washer
Flooring: Tile
Air Conditioning: Central Air
Exterior: Irrigation System, Lighting
Room Dimensions
Schools
- Elementary: Southside Elementary
- High: Booker High
- Map
- Walk Score
- Street View
