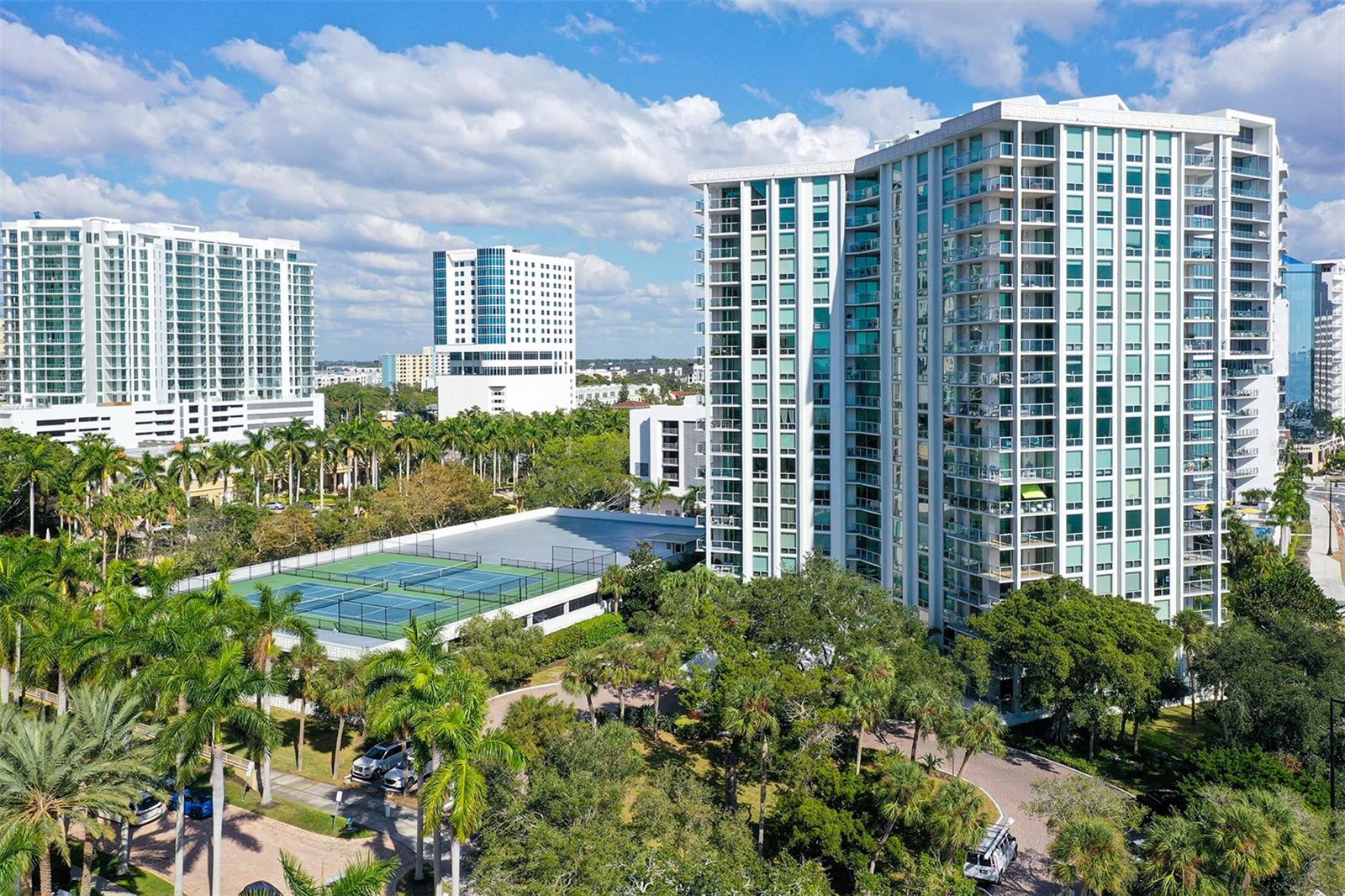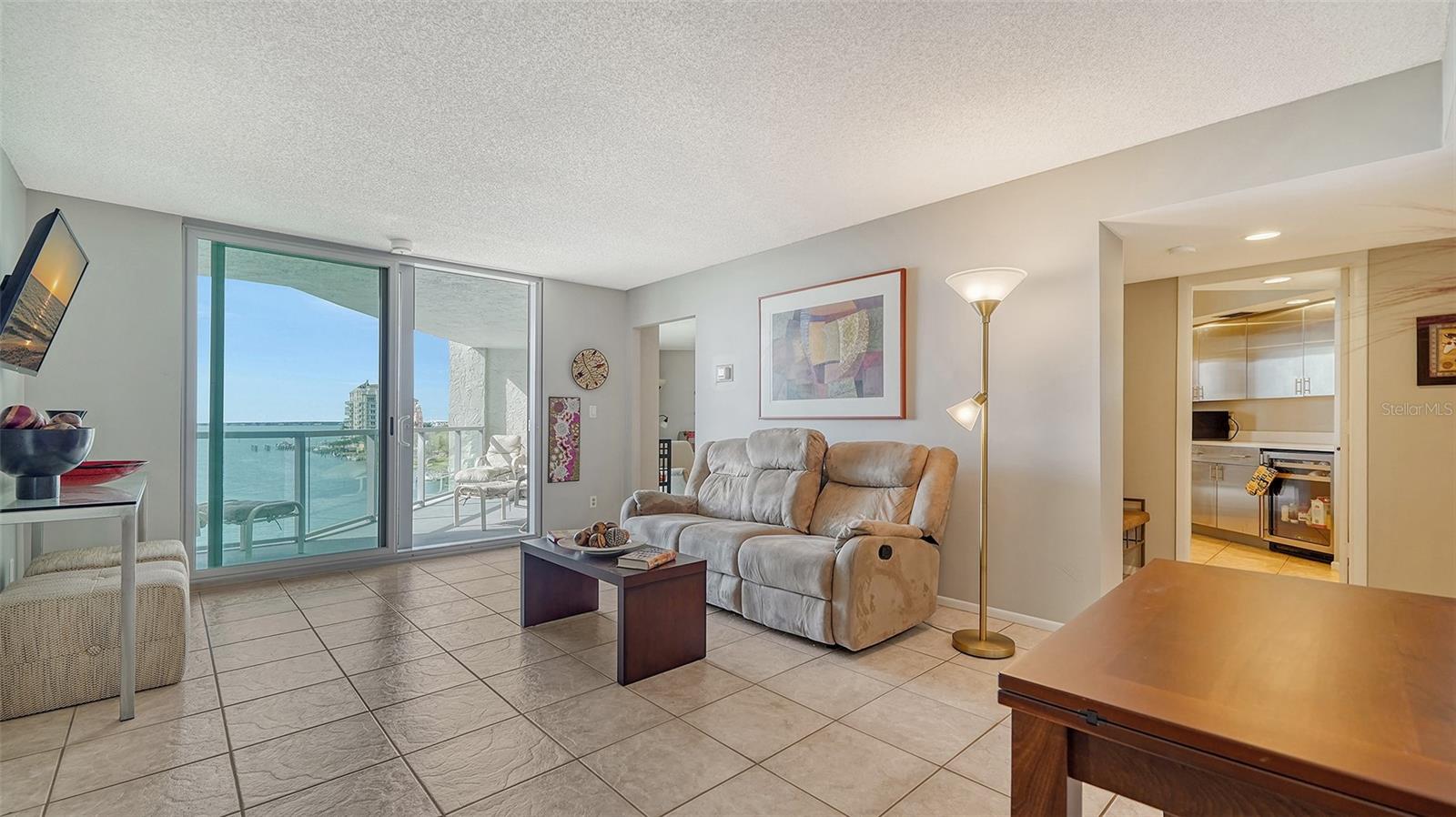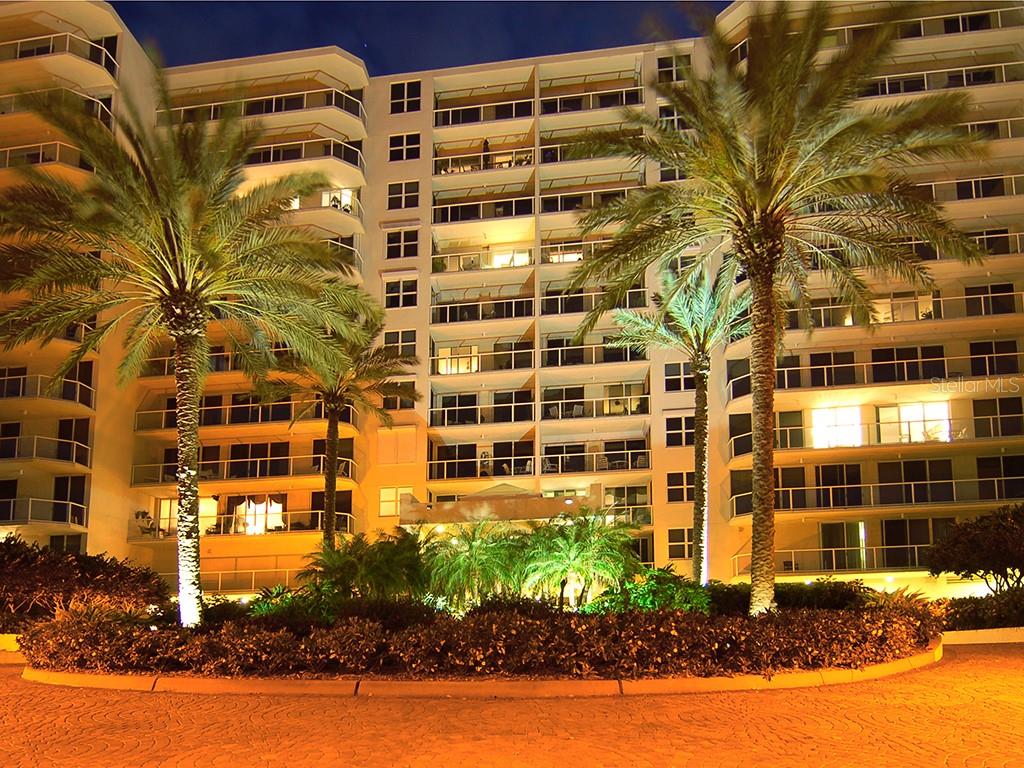- Home
- News
- Popular Property Categories
- Anna Maria Island Real Estate
- Bedroom Communities
- Bradenton Real Estate
- Charlotte Harbor Real Estate
- Downtown Sarasota Condos
- Ellenton Real Estate
- Englewood Real Estate
- Golf Community Real Estate
- Lakewood Ranch Real Estate
- Lido Key Condos
- Longboat Key Real Estate
- Luxury Real Estate
- New Homes for Sale
- Palmer Ranch Real Estate
- Palmetto Real Estate for Sale
- Parrish Real Estate
- Siesta Key Condos
- Siesta Key Homes and Land
- Venice Florida Real Estate
- West of the Trail
- Advanced Search Form
- Featured Listings
- Buyer or Seller?
- Our Company
- Featured Videos
- Login
1111 N Gulfstream Ave #6b, Sarasota, Florida
List Price: $1,120,000
MLS Number:
A4604934
- Status: Active
- Square Feet: 1575
- Bedrooms: 2
- Baths: 2
- Garage: 1
- City: SARASOTA
- Zip Code: 34236
- Year Built: 1974
- HOA Fee: $4,500
- Payments Due: Quarterly
Come and enjoy breathtaking panoramic views from every room in this direct waterfront condo located in Downtown Sarasota. A rarely available 6th-floor "B stack" unit in the beautifully renovated One Watergate, this gorgeous move-in-ready two-bedroom, two-bathroom split-floor plan is open and bright. It features hurricane impact windows, sliders (which are very quiet), a large balcony with glass railings, upcoming lobby renovation, a heated saltwater pool, two outdoor grilling areas, two rooftop tennis/pickleball courts, and much more. You'll love the views overlooking all the festivities downtown Sarasota has to offer, including the 4th of July fireworks, Christmas Boat Parade, and boating activities at the marina. Additionally, there's the soon-to-be-renovated social room and fitness center to enjoy. The property offers secured building entry, onsite maintenance, and office management, and it is a no-pets building. With two parking levels - one secured and covered - along with one deeded assigned parking spot and plenty of guest parking, convenience is ensured. One Watergate is conveniently located next door to the Ritz Carlton, VUE, and Westin, which boasts a rooftop bar. Across the street, you'll find Marina Jacks and Sarasota's Bayfront Park. Downtown offers fabulous restaurants, shopping, arts festivals, galleries, theaters, and Saturday's farmer's market, all within a very short distance. St. Armands Circle and Lido Beach are just across the Ringling Causeway Bridge. For those who enjoy cultural experiences, the Sarasota Airport, Asolo Repertoire Theater, and Ringling Museum are just minutes away. It's truly a great place to live and call home.
Misc Info
Subdivision: One Watergate
Annual Taxes: $5,713
HOA Fee: $4,500
HOA Payments Due: Quarterly
Water View: Bay/Harbor - Full
Request the MLS data sheet for this property
Home Features
Appliances: Dishwasher, Disposal, Range, Refrigerator
Flooring: Ceramic Tile
Air Conditioning: Central Air
Exterior: Balcony, Other
Garage Features: Covered, Deeded
Room Dimensions
Schools
- Elementary: Pine View School
- High: Booker High
- Map
- Walk Score
- Street View




























































