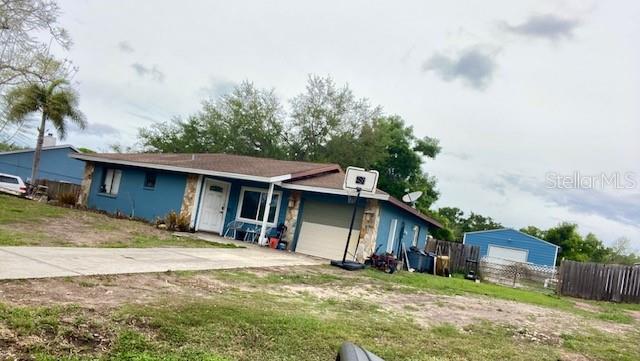- Home
- News
- Popular Property Categories
- Anna Maria Island Real Estate
- Bedroom Communities
- Bradenton Real Estate
- Charlotte Harbor Real Estate
- Downtown Sarasota Condos
- Ellenton Real Estate
- Englewood Real Estate
- Golf Community Real Estate
- Lakewood Ranch Real Estate
- Lido Key Condos
- Longboat Key Real Estate
- Luxury Real Estate
- New Homes for Sale
- Palmer Ranch Real Estate
- Palmetto Real Estate for Sale
- Parrish Real Estate
- Siesta Key Condos
- Siesta Key Homes and Land
- Venice Florida Real Estate
- West of the Trail
- Advanced Search Form
- Featured Listings
- Buyer or Seller?
- Our Company
- Featured Videos
- Login
5211 Indian Mound St, Sarasota, Florida
List Price: $455,000
MLS Number:
A4604574
- Status: Active
- DOM: 58 days
- Square Feet: 1268
- Bedrooms: 3
- Baths: 2
- City: SARASOTA
- Zip Code: 34232
- Year Built: 1984
Seller will consider re-roofing prior to closing with the right offer. Welcome to your dream oasis at 5211 Indian Mound in Sarasota, FL--a freshly painted and updated pool home that exemplifies the epitome of freedom with no deed restrictions. Ideal for families and contractors alike, this single-family residence features 3 cozy bedrooms, 2 full bathrooms, and the flexibility of a newly completed garage conversion that can serve as an additional bedroom or a convenient office with its own exterior access.Nestled on a generous .34 acre lot, this property offers an abundance of parking for up to 6 vehicles, making it perfect for those with boats, RVs, or a fleet of cars. The vast backyard is not just for relaxation and entertainment, it also provides a unique advantage with easy vehicle access from both sides of the residence.For the craftsman or hobbyist, the rear of the property boasts a large workshop fully equipped with HVAC, water, and electric, alongside a handy storage shed. The workshop presents endless possibilities for your projects and storage needs.Inside, this smart home is adorned with luxurious quartz countertops, sleek upper-level cabinetry, fresh tile flooring, and state-of-the-art Samsung B-Stainless appliances that promise to elevate your culinary experiences. Vaulted ceilings soar above, enhancing the sense of spaciousness throughout the home.Step outside through the elegant French doors to your private pool, the perfect spot to unwind and indulge in the Florida sun. Offered at an amazing price, this single-family pool home is a remarkable find. It's easy to purchase and ready for you to make your own. Don't miss the opportunity to own a piece of Sarasota's finest--5211 Indian Mound awaits!
Misc Info
Subdivision: Cedar Hollow
Annual Taxes: $2,825
Lot Size: 1/4 to less than 1/2
Request the MLS data sheet for this property
Home Features
Appliances: Dishwasher, Dryer, Range, Refrigerator, Washer
Flooring: Tile, Vinyl
Air Conditioning: Mini-Split Unit(s)
Exterior: Storage
Garage Features: Other
Room Dimensions
- Map
- Walk Score
- Street View




































