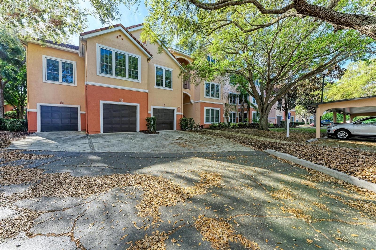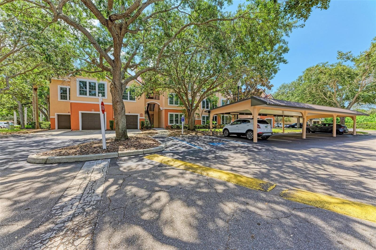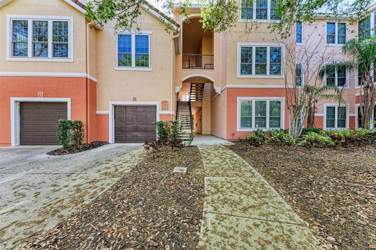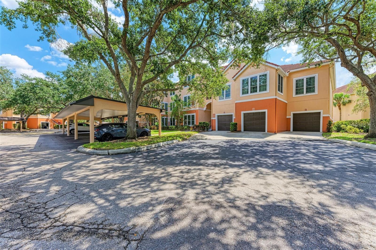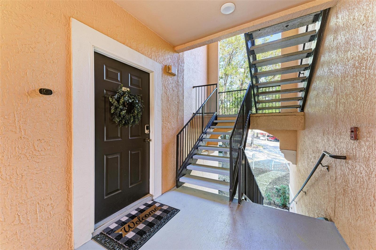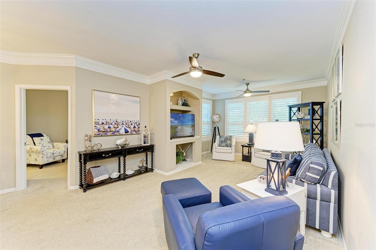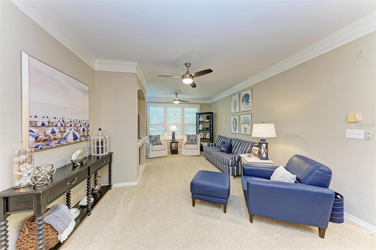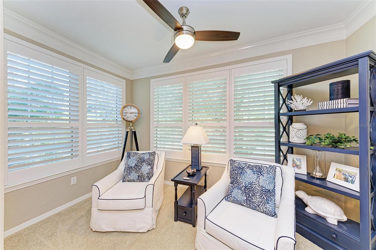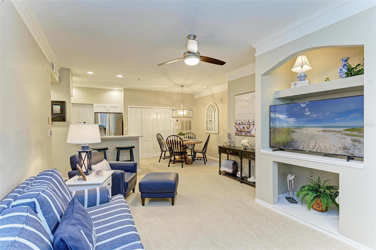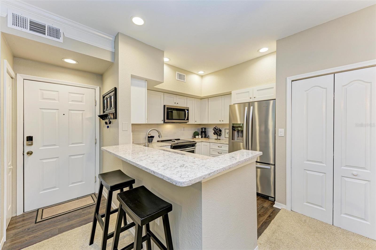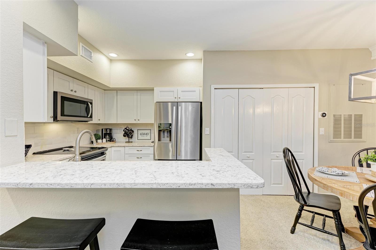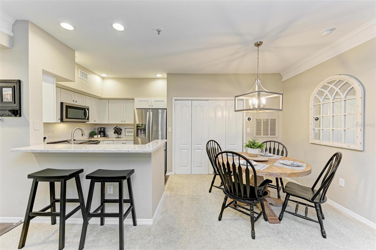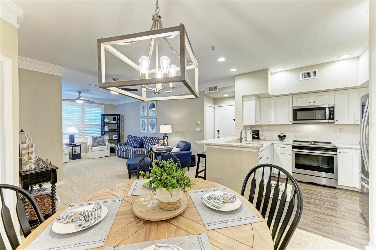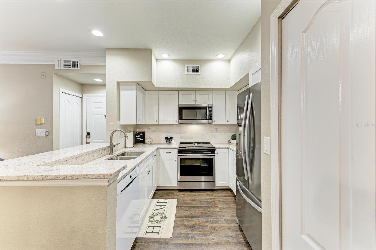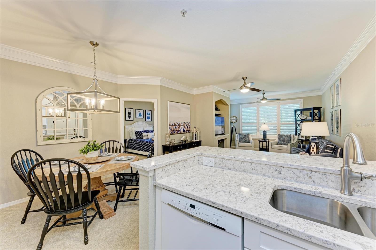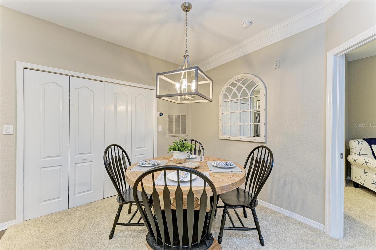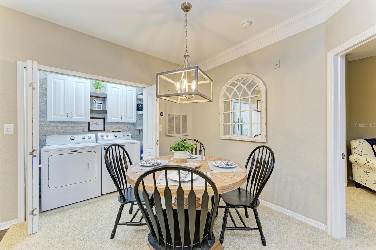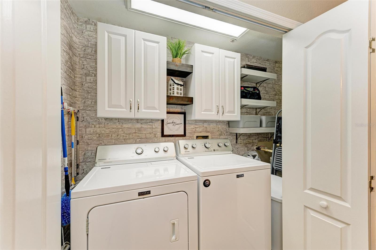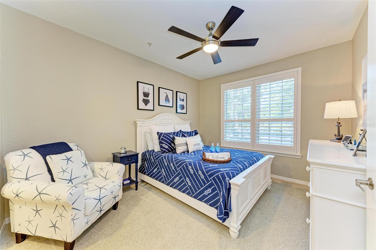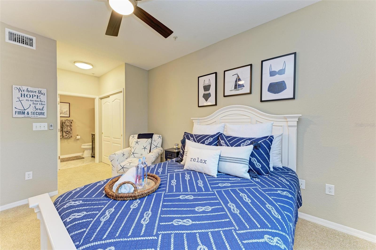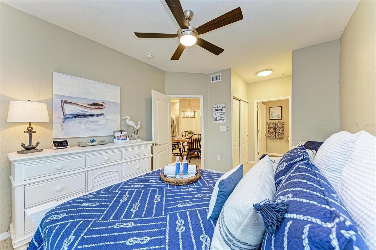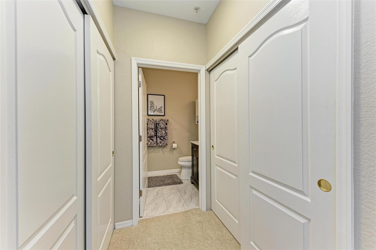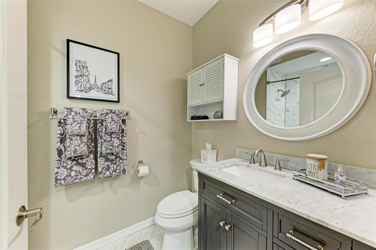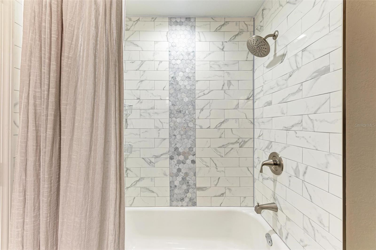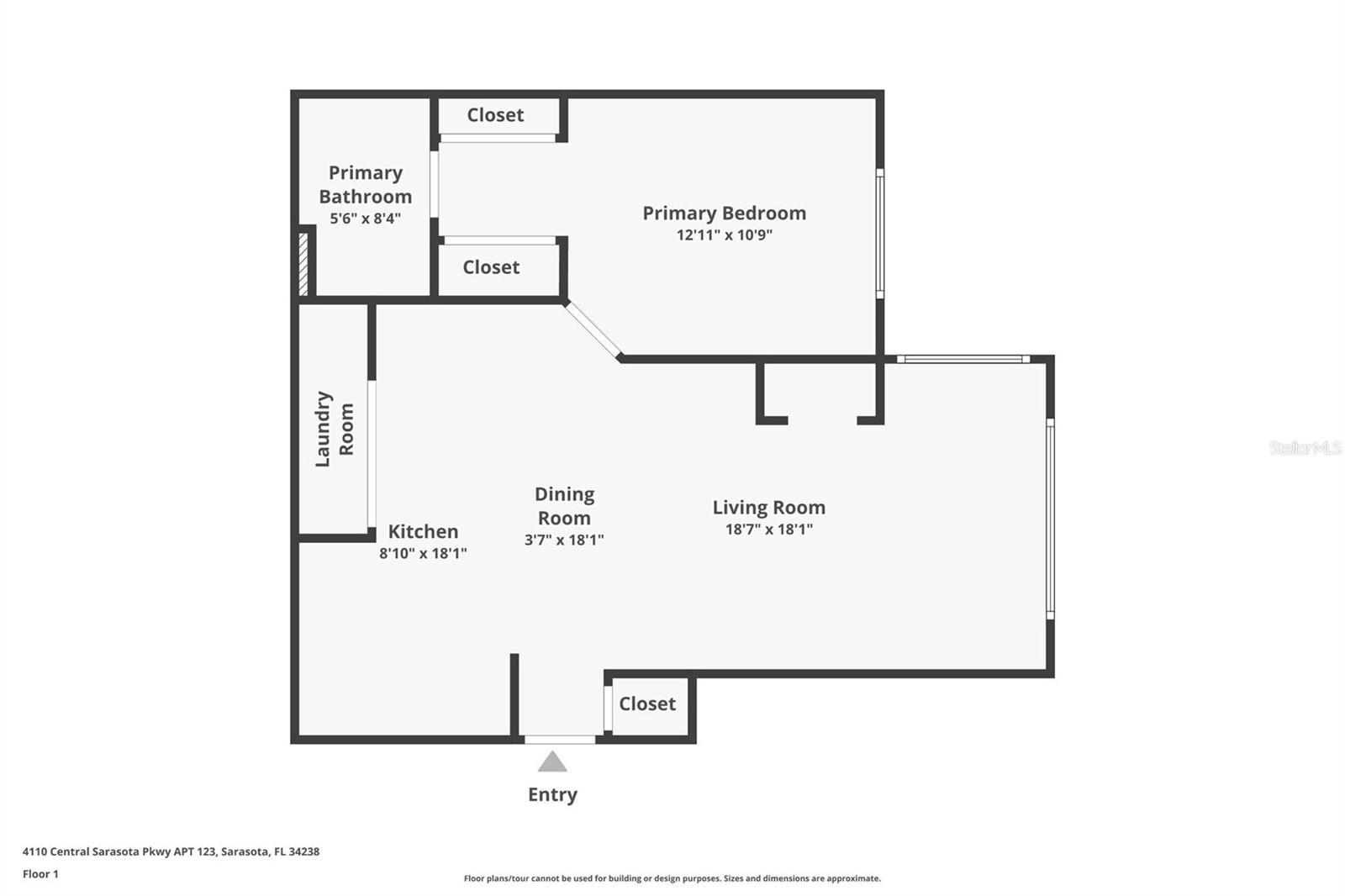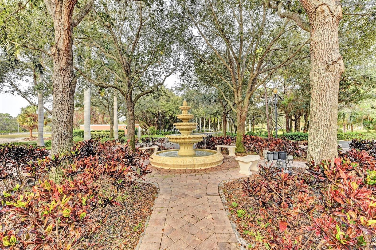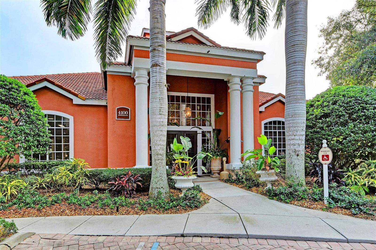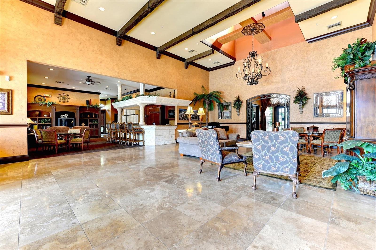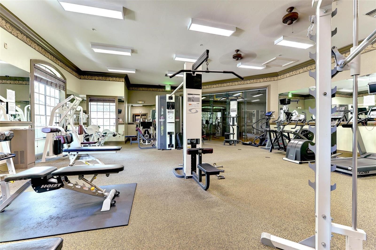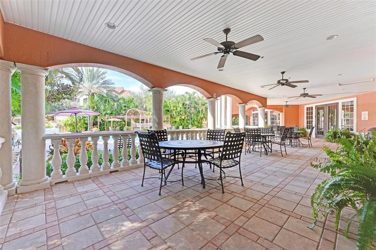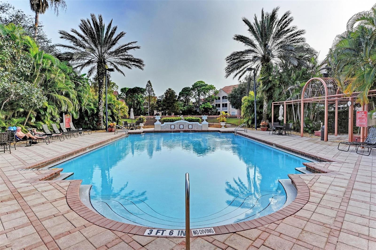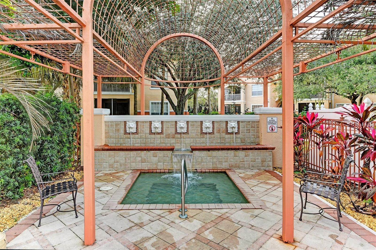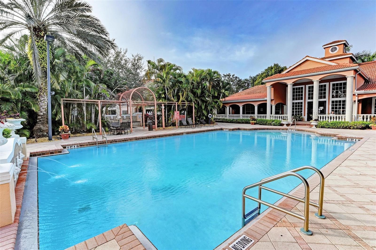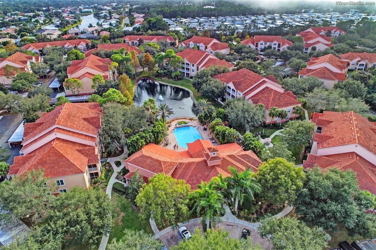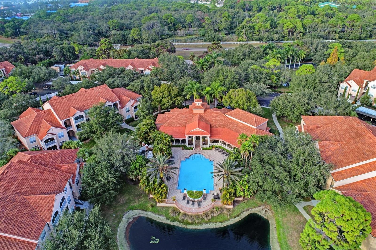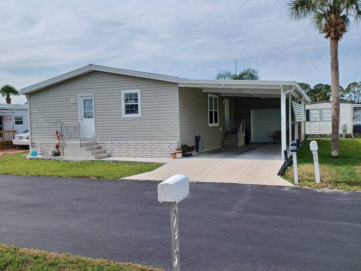- Home
- News
- Popular Property Categories
- Anna Maria Island Real Estate
- Bedroom Communities
- Bradenton Real Estate
- Charlotte Harbor Real Estate
- Downtown Sarasota Condos
- Ellenton Real Estate
- Englewood Real Estate
- Golf Community Real Estate
- Lakewood Ranch Real Estate
- Lido Key Condos
- Longboat Key Real Estate
- Luxury Real Estate
- New Homes for Sale
- Palmer Ranch Real Estate
- Palmetto Real Estate for Sale
- Parrish Real Estate
- Siesta Key Condos
- Siesta Key Homes and Land
- Venice Florida Real Estate
- West of the Trail
- Advanced Search Form
- Featured Listings
- Buyer or Seller?
- Our Company
- Featured Videos
- Login
4110 Central Sarasota Pkwy #123, Sarasota, Florida
List Price: $249,000
MLS Number:
A4602139
- Status: Active
- DOM: 44 days
- Square Feet: 759
- Bedrooms: 1
- Baths: 1
- City: SARASOTA
- Zip Code: 34238
- Year Built: 1998
Welcome to Bella Villino nestled within proximity to the acclaimed Siesta Key Beach, renownedfor its pristine sands and azure waters, this pet-friendly and maintenance free haven offers anexceptional lifestyle. Located in the highly sought-after vicinity nearest to the clubhouse andpool, this property boasts unparalleled convenience and luxury living.Step into a world of opulence and leisure with an array of amenities at your fingertips. From anelegant clubhouse featuring a fitness room to indoor racquetball and basketball courts, lightedtennis courts and billiards, there's something for everyone. Enjoy the convenience of a businesscenter, take a dip in the resort-style pool, unwind in the secluded hot tub, or find tranquility bythe serene pond. The gas grill station is perfect for outdoor gatherings, while on-sitemanagement ensures seamless living.Step inside to discover an oasis of comfort and style. Recently updated, the property boasts afresh coat of paint throughout, including trim, ceilings, doors and walls. The kitchen is a chef'sdream, featuring new cabinets, stainless steel appliances, a stylish backsplash, and quartzcountertops. The bathroom has been luxuriously renovated with a new tub, tiles, flooring, andfixtures, complemented by a granite-topped vanity and a medicine cabinet.Enjoy enhanced functionality and aesthetics with plantation shutters, new lighting fixturesincluding lights above the entry, bar and kitchen! You will also find an expanded TV bump outaccommodating a 55-inch television. Whether you're relaxing indoors or indulging in outdoorpursuits, this meticulously upgraded property offers the epitome of modern living in an idyllicsetting.
Misc Info
Subdivision: Bella Villino 1
Annual Taxes: $1,916
Request the MLS data sheet for this property
Home Features
Appliances: Dishwasher, Dryer, Microwave, Range, Refrigerator, Washer
Flooring: Carpet, Luxury Vinyl, Tile
Air Conditioning: Central Air
Exterior: Lighting
Garage Features: Assigned, Covered, Ground Level, Guest
Room Dimensions
Schools
- Elementary: Laurel Nokomis Elementary
- High: Venice Senior High
- Map
- Walk Score
- Street View
