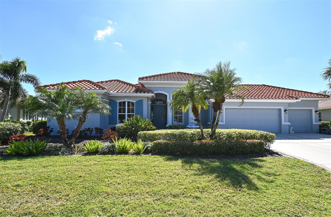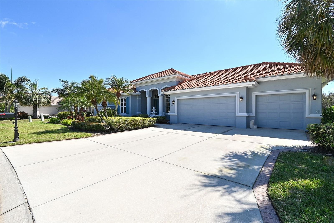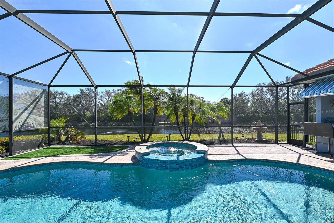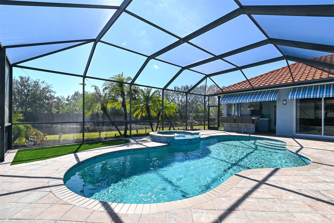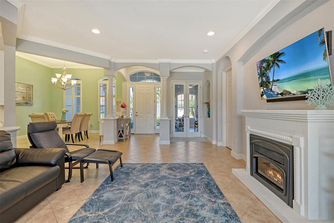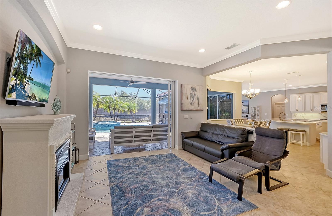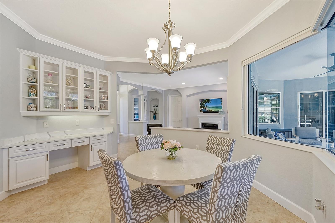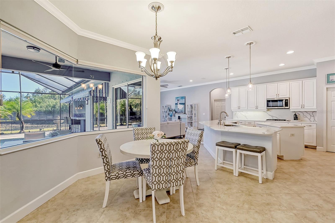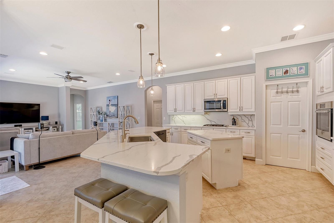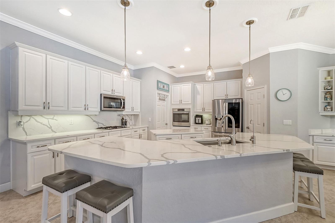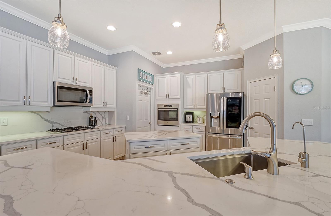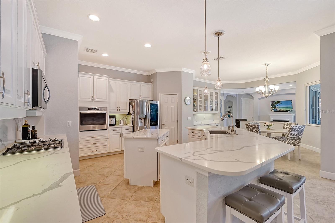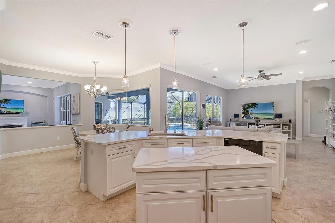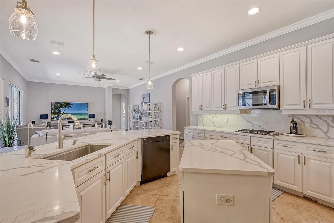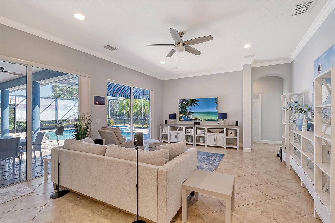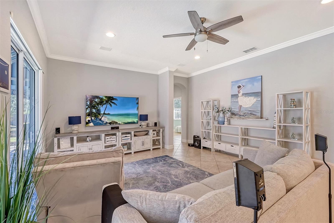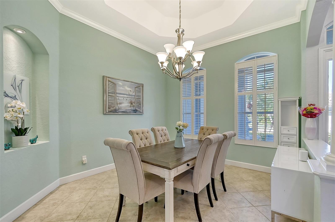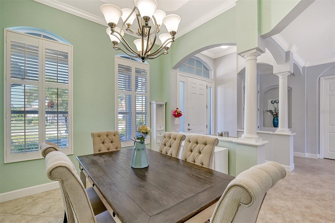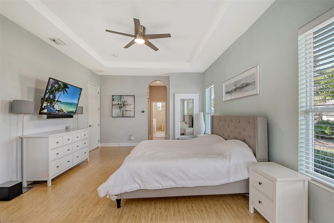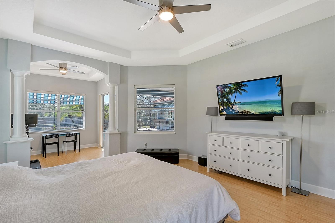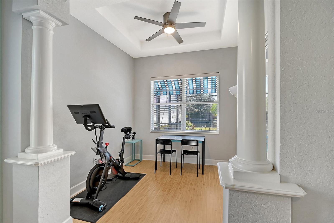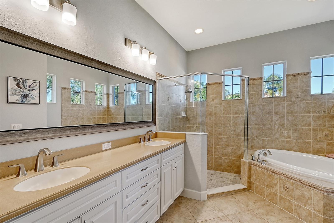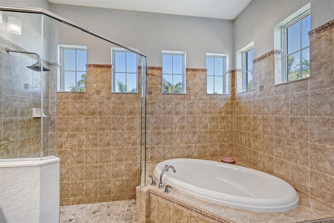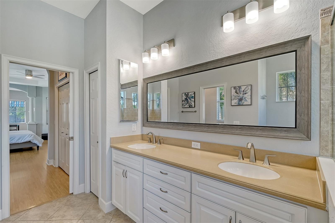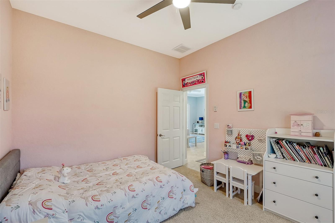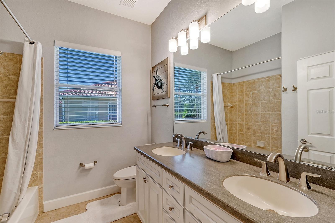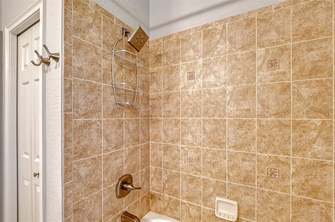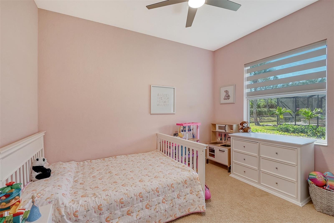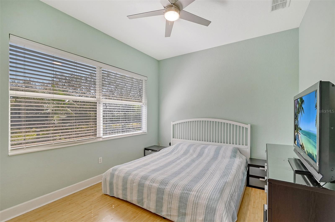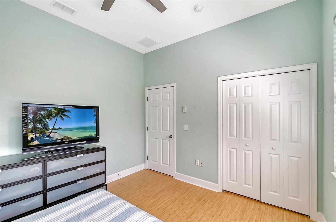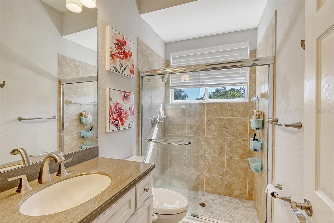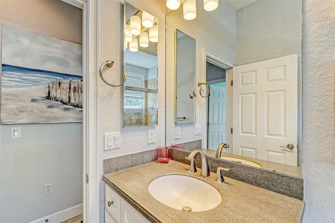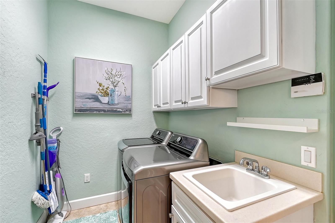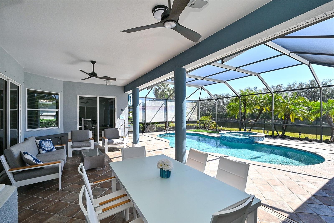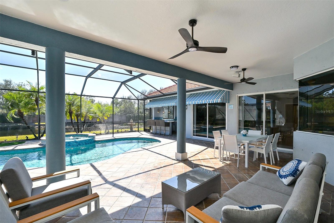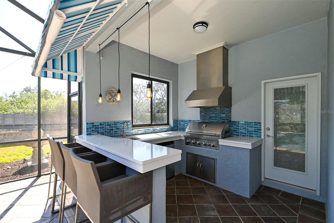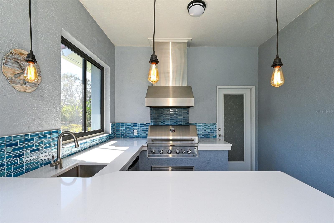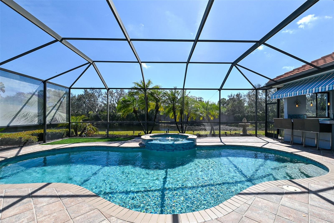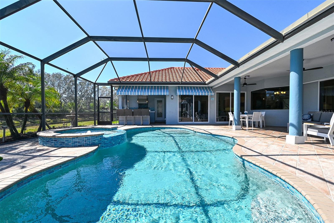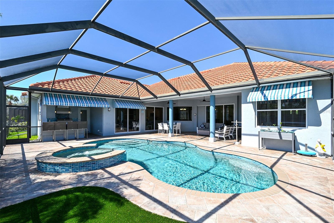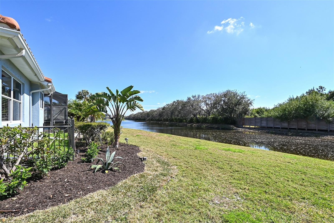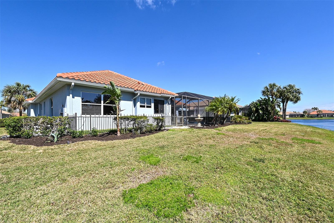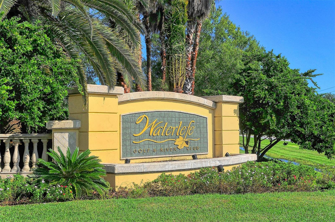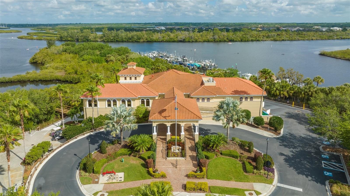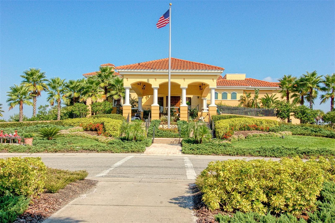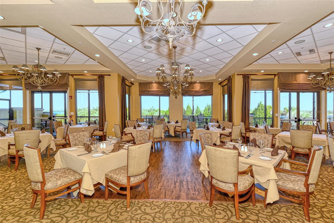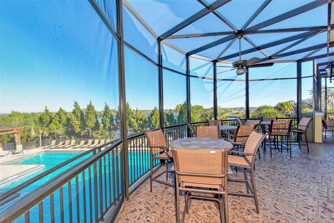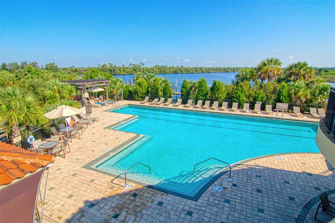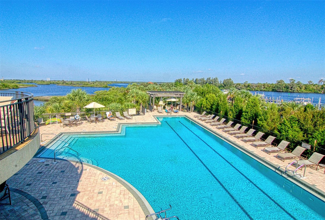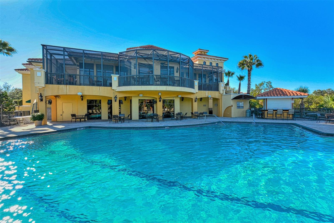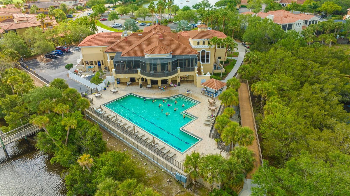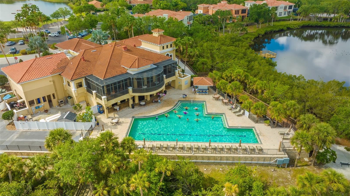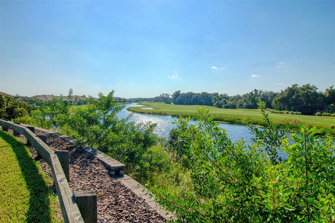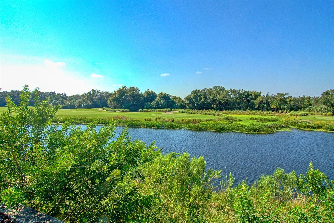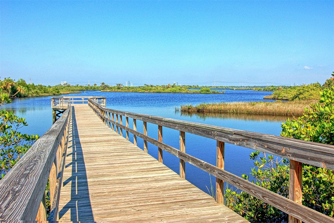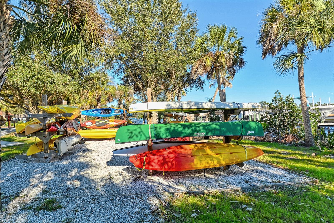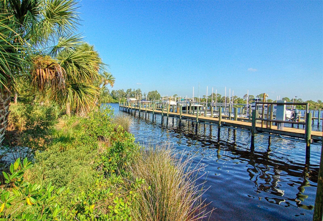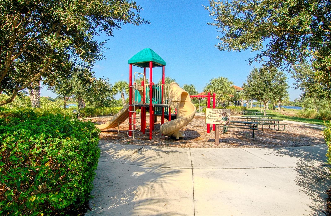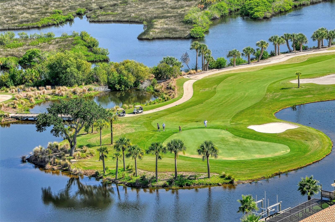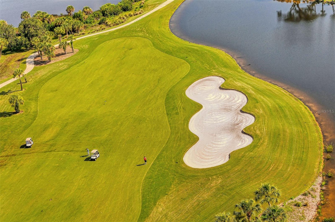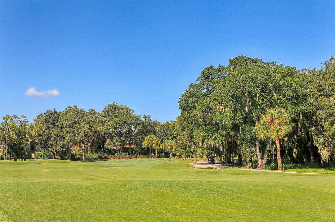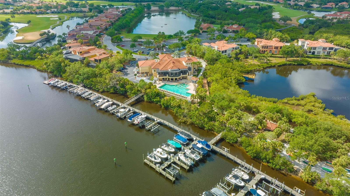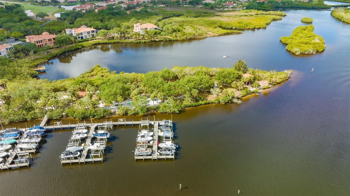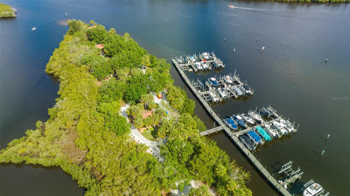- Home
- News
- Popular Property Categories
- Anna Maria Island Real Estate
- Bedroom Communities
- Bradenton Real Estate
- Charlotte Harbor Real Estate
- Downtown Sarasota Condos
- Ellenton Real Estate
- Englewood Real Estate
- Golf Community Real Estate
- Lakewood Ranch Real Estate
- Lido Key Condos
- Longboat Key Real Estate
- Luxury Real Estate
- New Homes for Sale
- Palmer Ranch Real Estate
- Palmetto Real Estate for Sale
- Parrish Real Estate
- Siesta Key Condos
- Siesta Key Homes and Land
- Venice Florida Real Estate
- West of the Trail
- Advanced Search Form
- Featured Listings
- Buyer or Seller?
- Our Company
- Featured Videos
- Login
10022 Day Lily Ct, Bradenton, Florida
List Price: $1,175,000
MLS Number:
A4601136
- Status: Active
- DOM: 65 days
- Square Feet: 2882
- Bedrooms: 4
- Baths: 3
- Garage: 3
- City: BRADENTON
- Zip Code: 34212
- Year Built: 2003
- HOA Fee: $882
- Payments Due: Quarterly
With so many recent improvements to 10022 Day Lily Court, you can relax and enjoy the Florida lifestyle with ease. Conveniently located in gated community of Waterlefe near all the new growth of Lakewood Ranch. Another plus is that flood insurance is not required for this home. Situated on a spacious .30-acre lot this beautifully updated home provides a scenic lake view and privacy with no neighbors behind you. Built by WCI, featuring: open floor plan, 4 bedrooms, 3 baths, a den/home office, living room, formal dining room, family room, high ceilings, generously sized rooms and an open concept kitchen with casual dining area. The updated kitchen is luxuriously appointed with quartz counters and backsplash, renovated kitchen island to one level with quartz and new sink/faucet, updated kitchen hardware, and painted cabinets. The primary suite includes large walk-in closets and an additional flex room (sitting area, studio, nursery etc) overlooking the pool and lake. The pool is updated with new surface, new tile, new color LED lights, new automation hardware, new spa fittings and new pool heater. The outdoor kitchen cabana is completely renovated with quartz counters, backsplash to match your pool and spa, new grill, new sink, new refrigerator, new doors, new sink with faucet and new awnings. This home is equipped with a generator, hurricane shutters, water softener, reverse osmosis water filtration in kitchen. The 3-car garage is outfitted with storage racks and a 240V plug installation. Your amenities will include a wide array of activities including a fitness center, social functions, restaurant, bar, Olympic pool and meeting spaces. There is a one-time capital contribution fee of $2000 to Waterlefe Golf & River Club's MPOA. Membership to the Golf Club is optional. Marina membership is optional. Please inquire directly with the Waterlefe Marina Club for membership details and availability of boat slips.
Misc Info
Subdivision: Waterlefe Golf & River Club
Annual Taxes: $15,722
Annual CDD Fee: $3,849
HOA Fee: $882
HOA Payments Due: Quarterly
Water Front: Lake
Water View: Lake
Water Access: Canal - Freshwater, Lake
Lot Size: 1/4 to less than 1/2
Request the MLS data sheet for this property
Home Features
Appliances: Dishwasher, Kitchen Reverse Osmosis System, Microwave, Range, Refrigerator, Water Softener
Flooring: Tile, Wood
Air Conditioning: Central Air
Exterior: Hurricane Shutters, Irrigation System, Lighting, Outdoor Grill, Outdoor Kitchen, Rain Gutters
Room Dimensions
Schools
- Elementary: Freedom Elementary
- High: Parrish Community High
- Map
- Walk Score
- Street View
