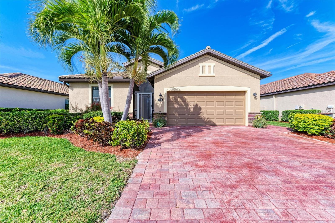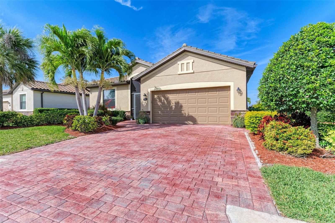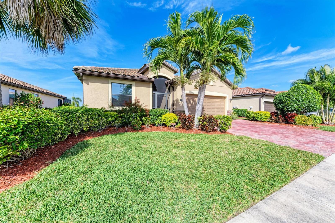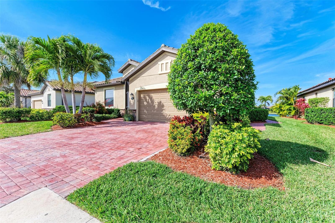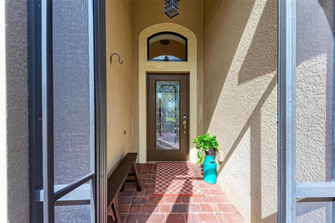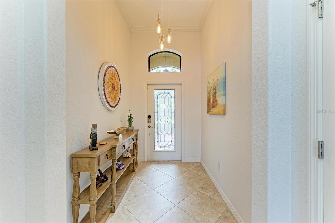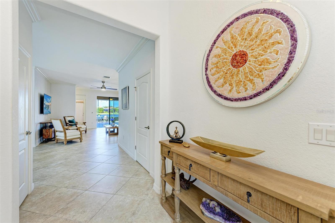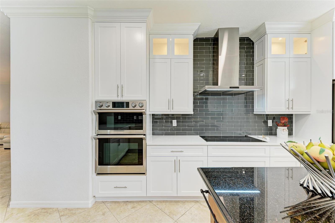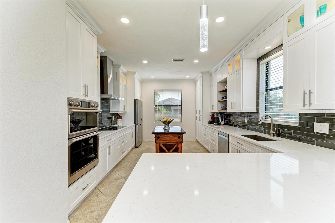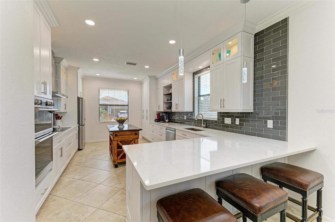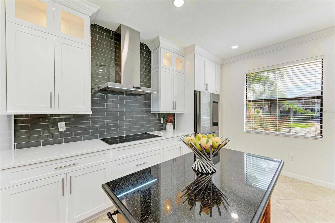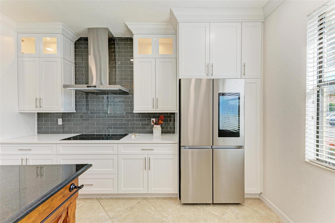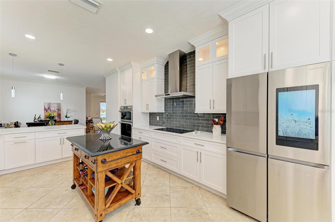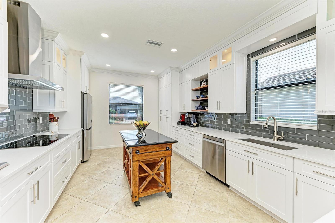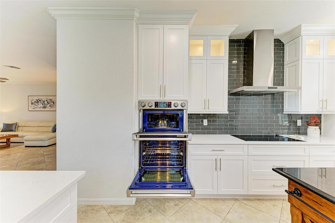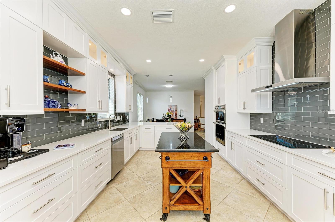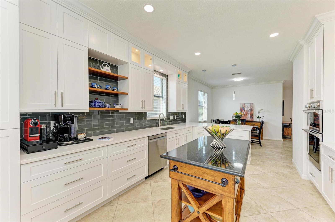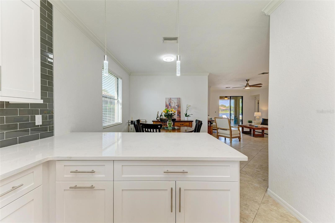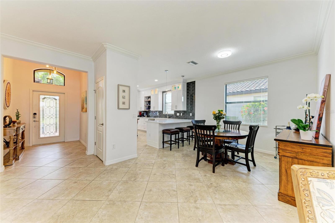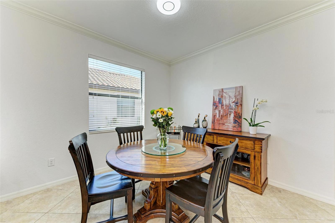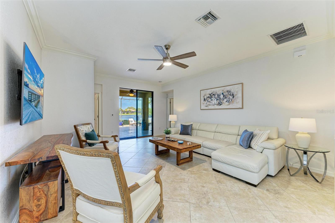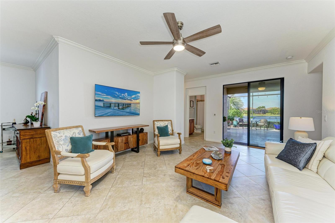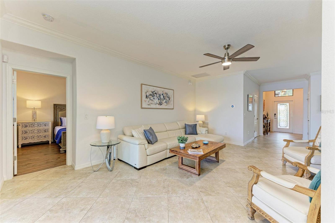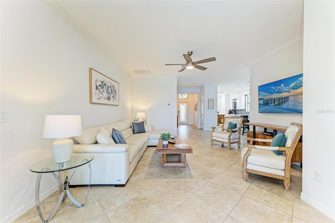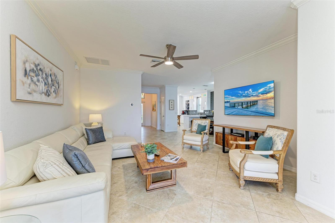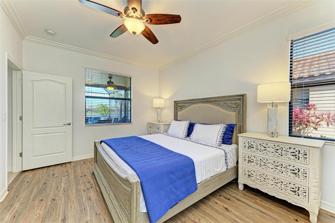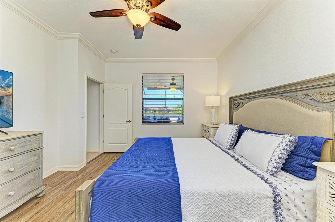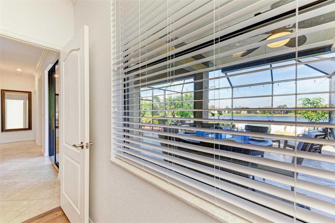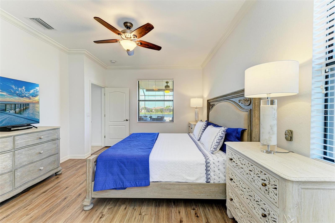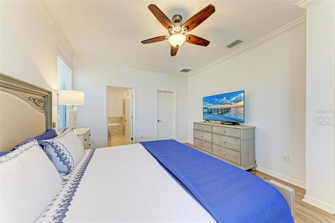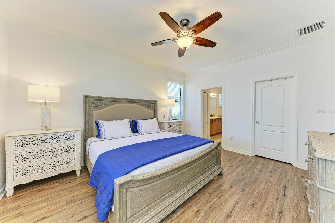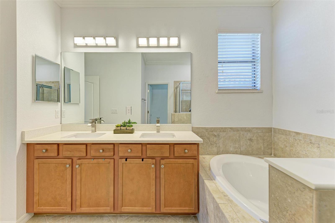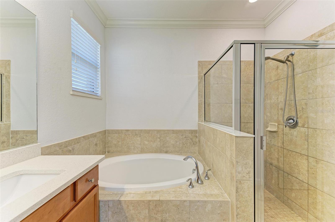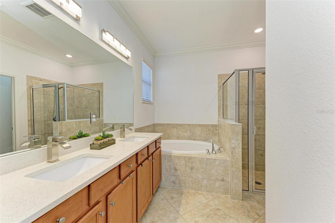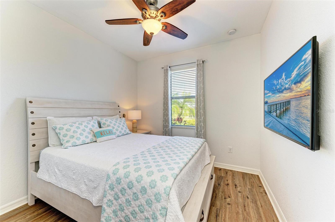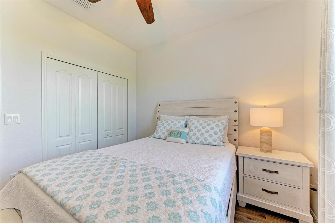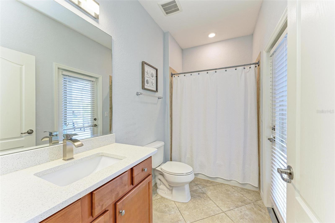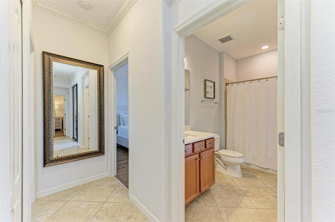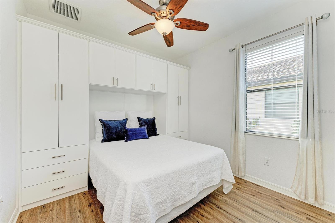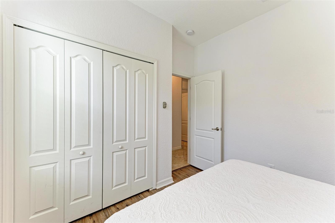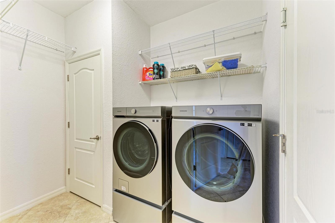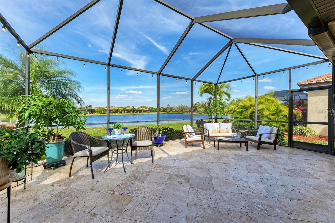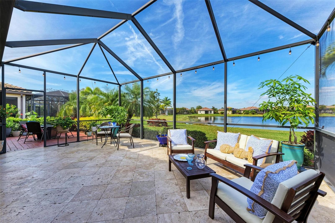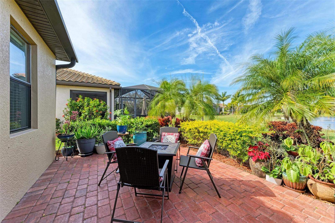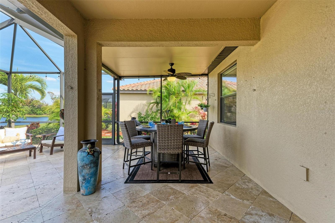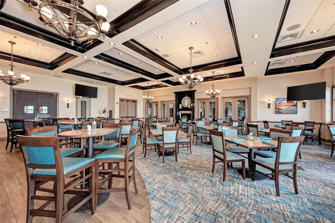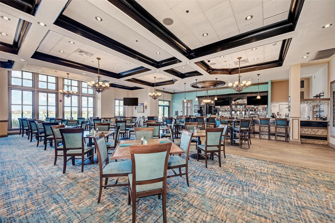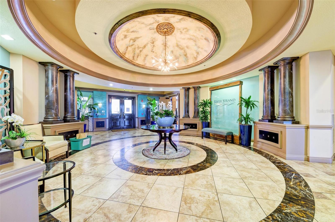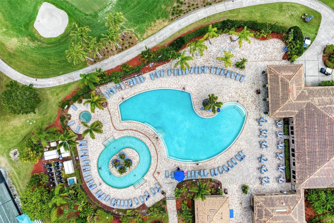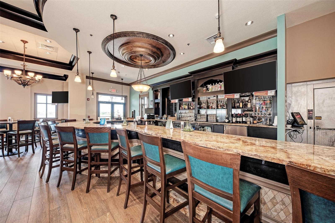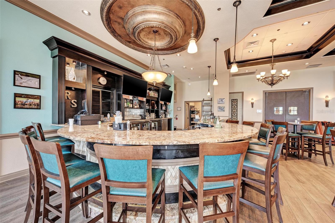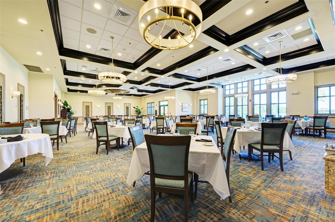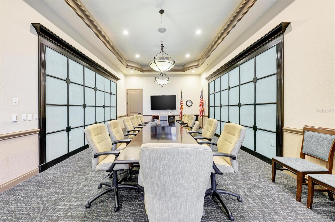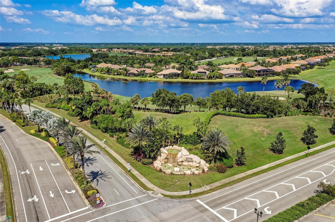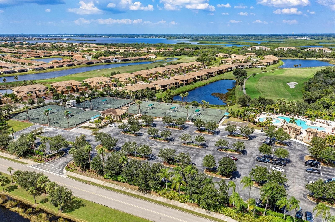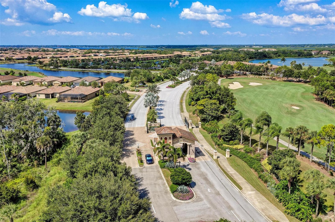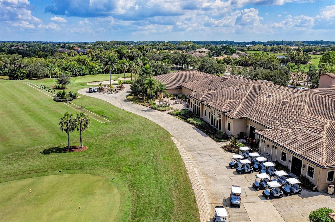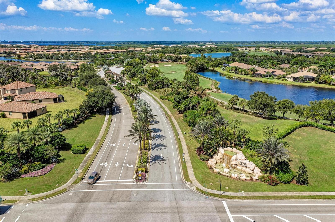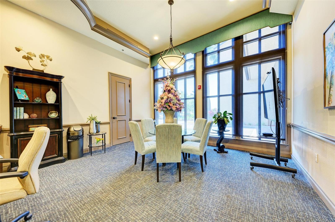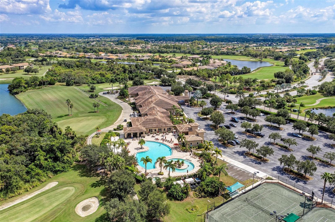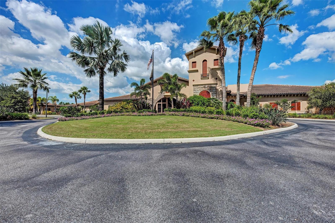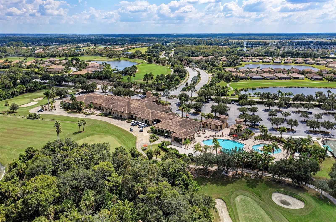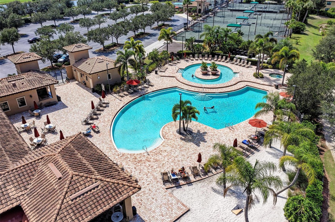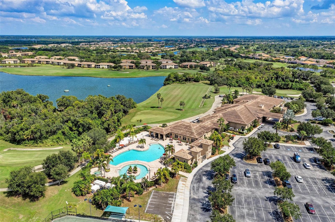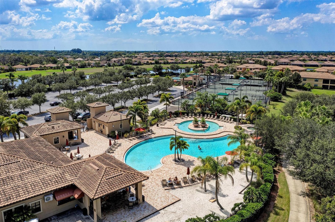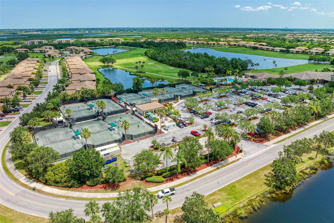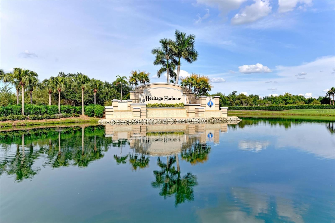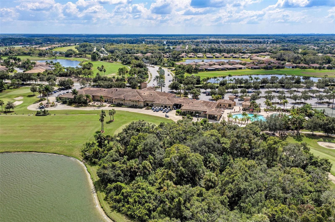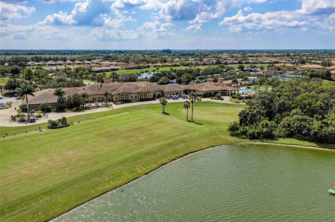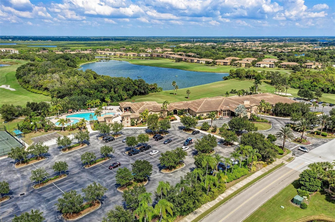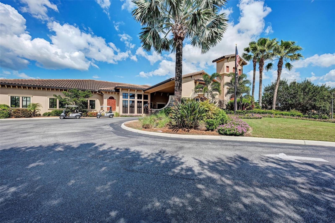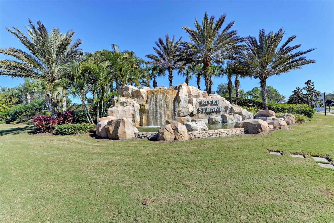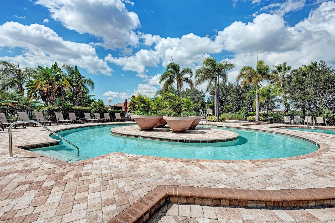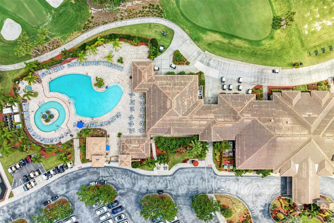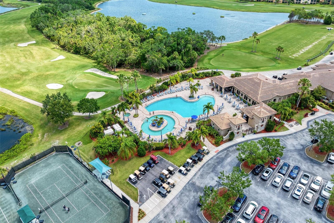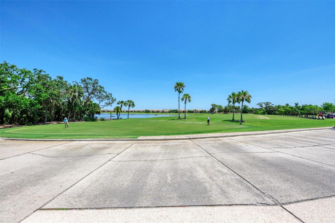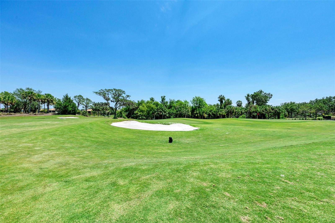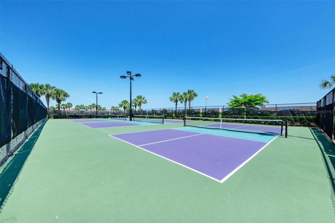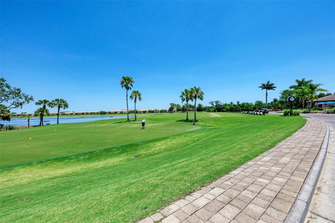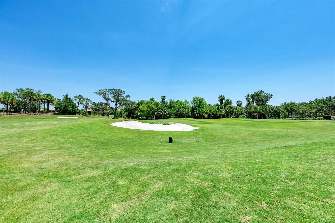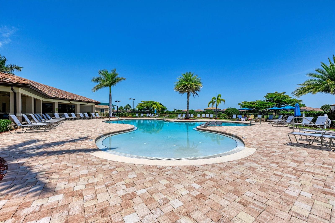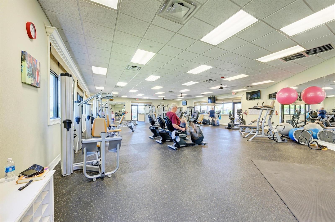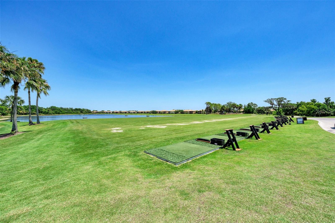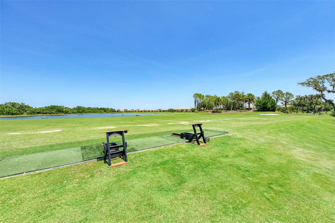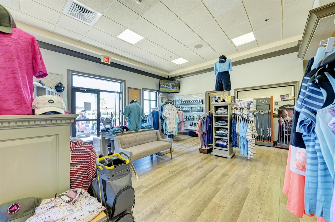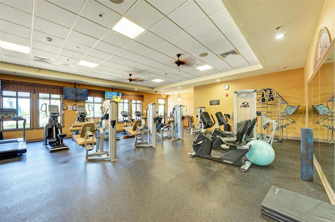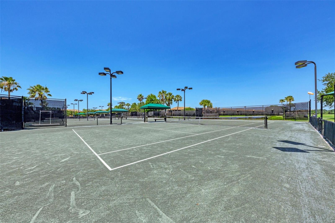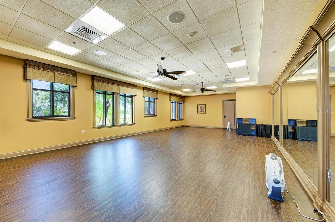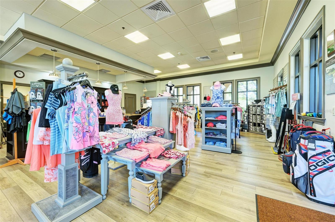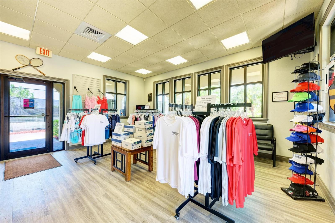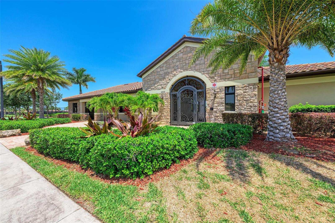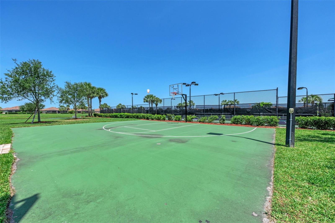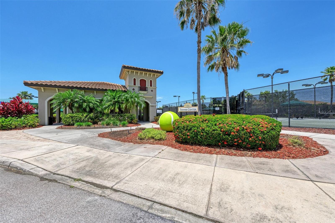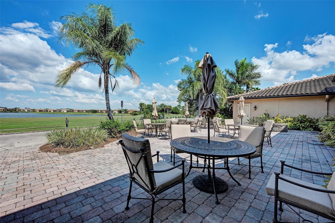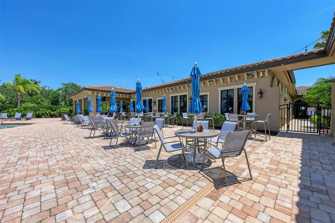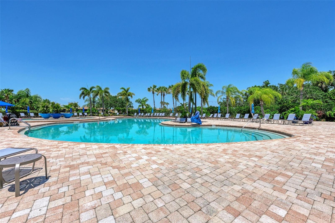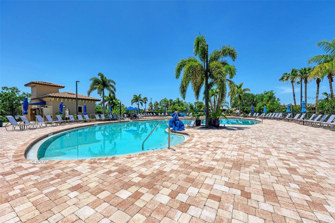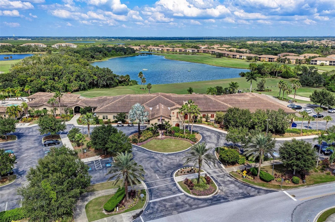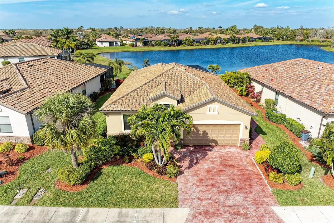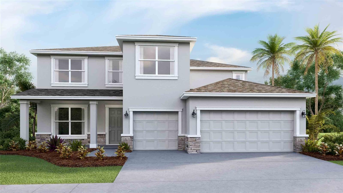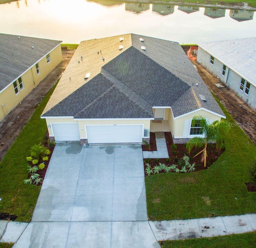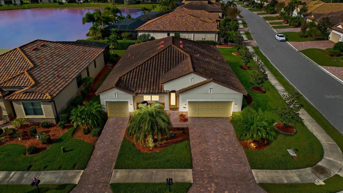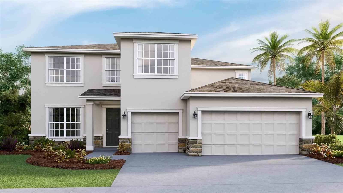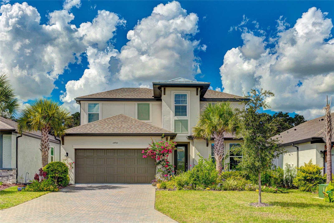- Home
- News
- Popular Property Categories
- Anna Maria Island Real Estate
- Bedroom Communities
- Bradenton Real Estate
- Charlotte Harbor Real Estate
- Downtown Sarasota Condos
- Ellenton Real Estate
- Englewood Real Estate
- Golf Community Real Estate
- Lakewood Ranch Real Estate
- Lido Key Condos
- Longboat Key Real Estate
- Luxury Real Estate
- New Homes for Sale
- Palmer Ranch Real Estate
- Palmetto Real Estate for Sale
- Parrish Real Estate
- Siesta Key Condos
- Siesta Key Homes and Land
- Venice Florida Real Estate
- West of the Trail
- Advanced Search Form
- Featured Listings
- Buyer or Seller?
- Our Company
- Featured Videos
- Login
7111 Marsh View Ter, Bradenton, Florida
List Price: $595,900
MLS Number:
A4601062
- Status: Active
- DOM: 58 days
- Square Feet: 1682
- Bedrooms: 3
- Baths: 2
- Garage: 2
- City: BRADENTON
- Zip Code: 34212
- Year Built: 2016
- HOA Fee: $1,291
- Payments Due: Quarterly
MAKE AN OFFER!!! CALLING ALL SERIOUS BUYERS!!! THIS IS THE HOUSE YOU HAVE BEEN WAITING FOR. This opportunity presents an EXTRAORDINARY single family home--METICULOUSLY updated in every aspect, ensuring no detail is left unattended. Prepare to be captivated in person; photographs simply cannot convey its true magnificence. This exceptional 3-bedroom, 2-bathroom home, free of carpets, stands as a singular GEM within its community. The recently $70K remodeled kitchen boasts ALL NEW state-of-the-art SMART APPLIANCES, soft-closing cabinets with slide-out shelves, and breathtaking QUARTZ countertops--a kitchen beyond words. With a new high-end washer and dryer, every aspect of this home reflects meticulous planning and uncompromised quality, evident in every corner. Detailed invoices and documentation and warranties will be provided for all property updates, showcasing the commitment to excellence. Nestled in an exclusive community, this home boasts a prime lot with just one previous owner, featuring an expanded lanai and separate sitting area. Beautiful walkways and stunning Travertine lanai floors enhance the outdoor experience. The landscape recently underwent a transformation with the addition of lush tropical plants and trees. Stepping into this verdant oasis, you'll feel as if you've been transported to HEAVEN. Additional features include built-in cabinets in the guest bedroom, custom closets, alarm system, and recently painted and refreshed the interiors and exteriors of the home, along with an expanded NEWLY SEALED driveway for convenience. Even the garage exudes sophistication, with a newly resurfaced floor (fortress floor coatings/polyurea floor coating system) and built-in cabinets ensuring ample space. New Leaffilter gutters to add to this incredible house. And ...Don't forget the Spectacular WATER VIEW and UNFORGETTABLE SUNSETS.!Beyond its golfing amenities, River Strand offers a plethora of resort-style features, including clubhouse facilities, 8 pools, 2 fitness centers, 9 tennis courts, 8 pickleball courts, and scenic walking trails. Residents can immerse themselves in various social activities, fitness classes, and organized events, fostering a vibrant community spirit.Conveniently located just minutes from I-75 and the pristine Gulf Coast beaches, River Strand Golf and Country Club provides unparalleled access to shopping, dining, entertainment, and outdoor recreation.Whether indulging in a round of golf, unwinding by the pool, or exploring the natural beauty of the surroundings, River Strand offers an unmatched blend of luxury, leisure, and relaxation. Don't delay--book your tour today and step into paradise!
Misc Info
Subdivision: River Strand Heritage Harbour Subphase J Unit 3b
Annual Taxes: $4,560
Annual CDD Fee: $1,008
HOA Fee: $1,291
HOA Payments Due: Quarterly
Water View: Pond
Lot Size: 0 to less than 1/4
Request the MLS data sheet for this property
Home Features
Appliances: Built-In Oven, Dishwasher, Disposal, Dryer, Electric Water Heater, Range, Range Hood, Refrigerator, Washer
Flooring: Other, Tile
Air Conditioning: Central Air
Exterior: Hurricane Shutters, Irrigation System, Private Mailbox, Sliding Doors
Room Dimensions
- Map
- Walk Score
- Street View
