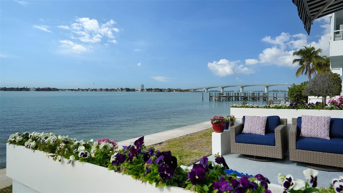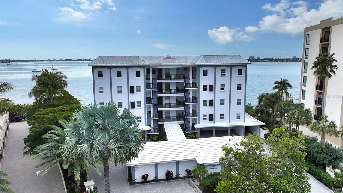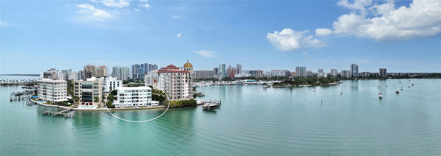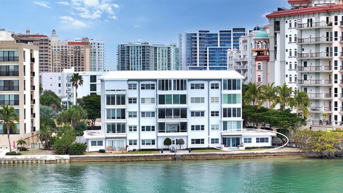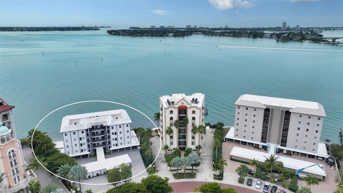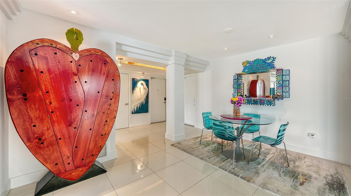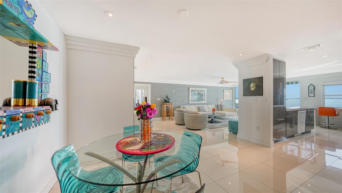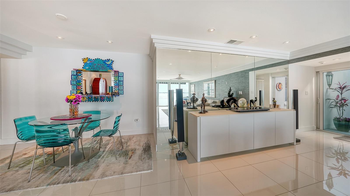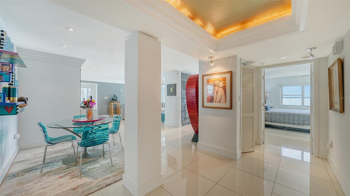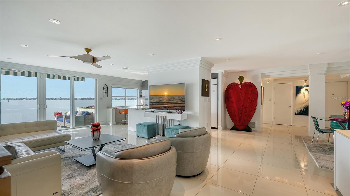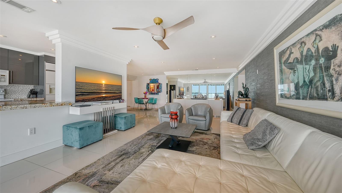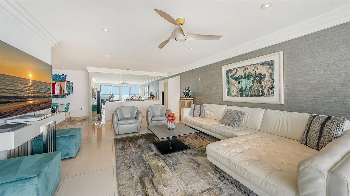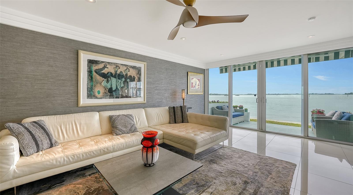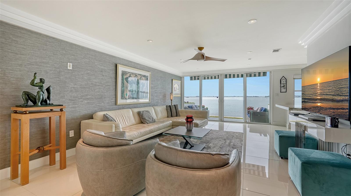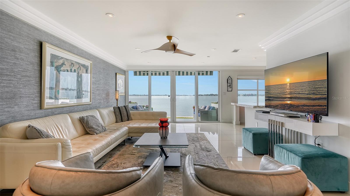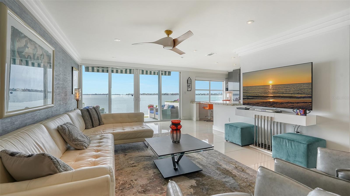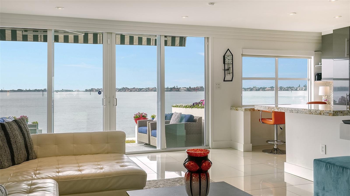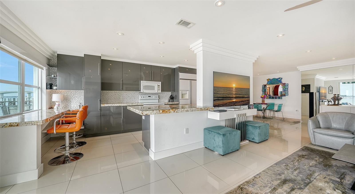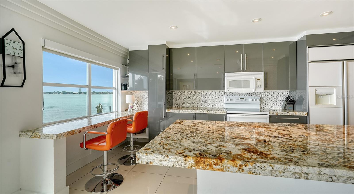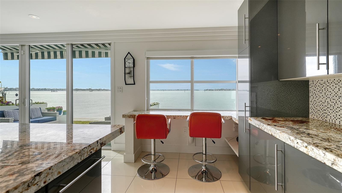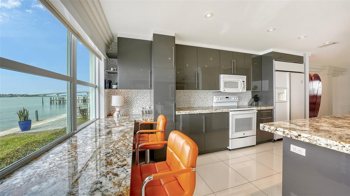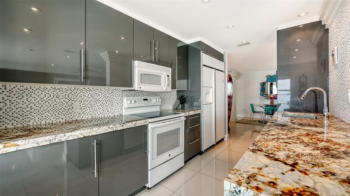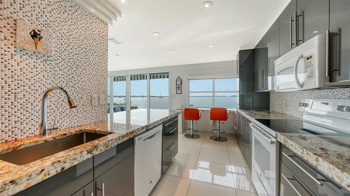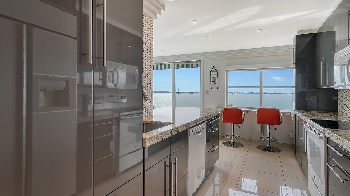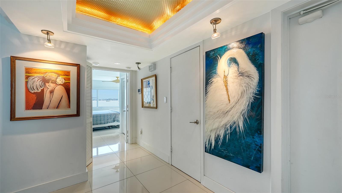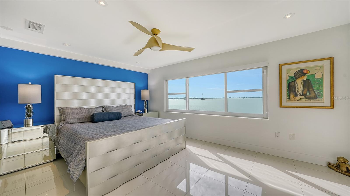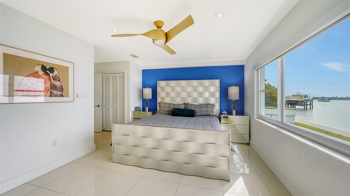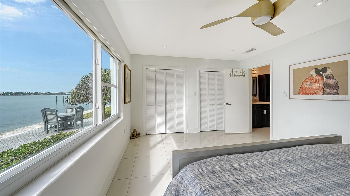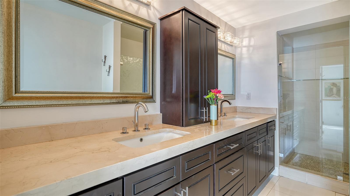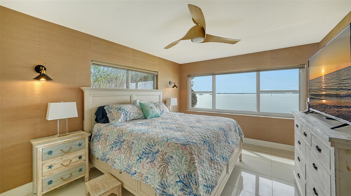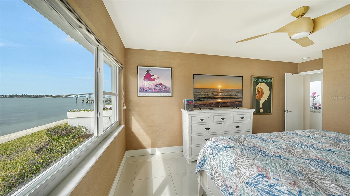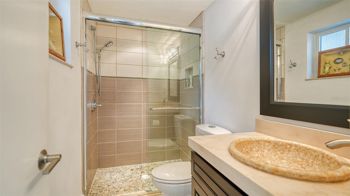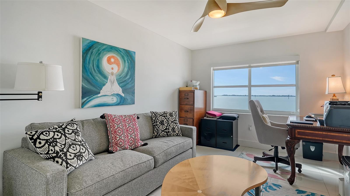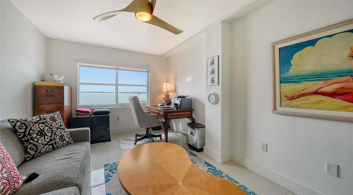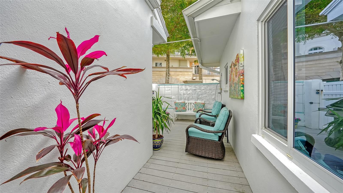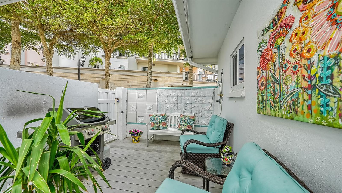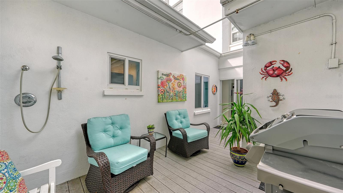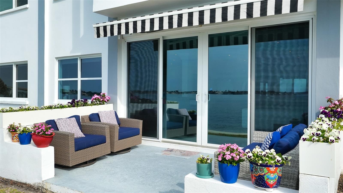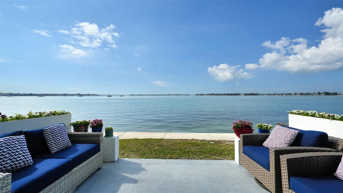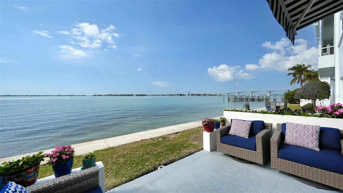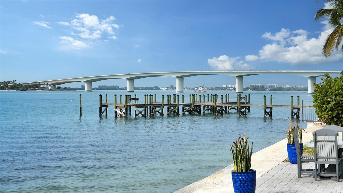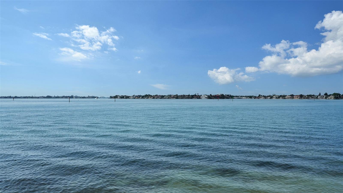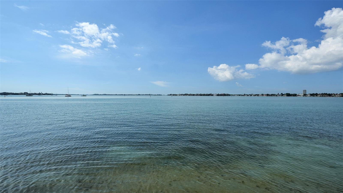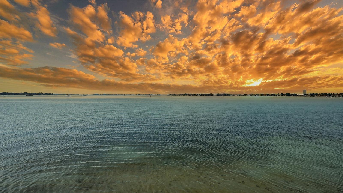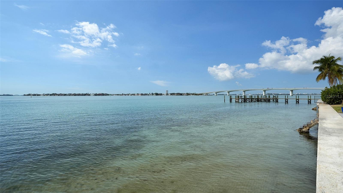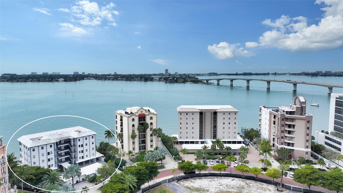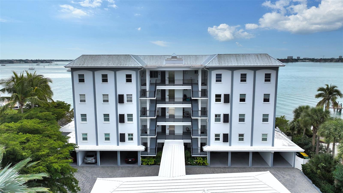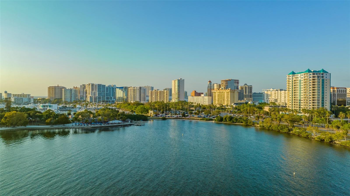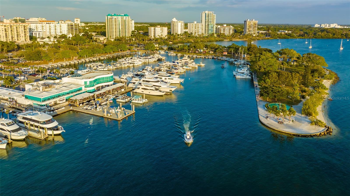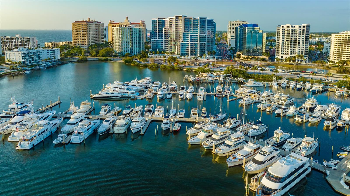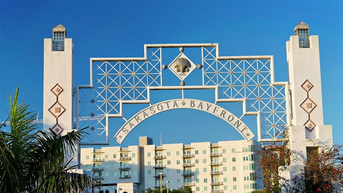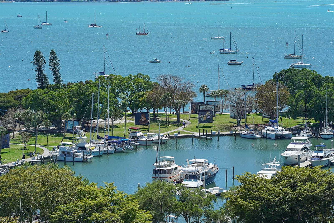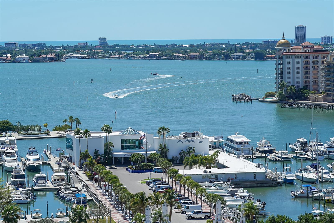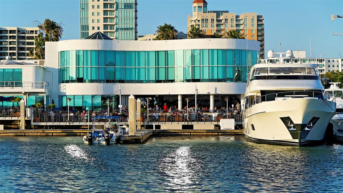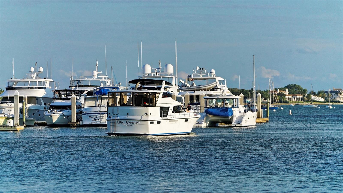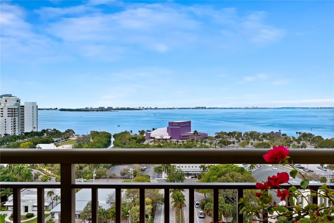- Home
- News
- Popular Property Categories
- Anna Maria Island Real Estate
- Bedroom Communities
- Bradenton Real Estate
- Charlotte Harbor Real Estate
- Downtown Sarasota Condos
- Ellenton Real Estate
- Englewood Real Estate
- Golf Community Real Estate
- Lakewood Ranch Real Estate
- Lido Key Condos
- Longboat Key Real Estate
- Luxury Real Estate
- New Homes for Sale
- Palmer Ranch Real Estate
- Palmetto Real Estate for Sale
- Parrish Real Estate
- Siesta Key Condos
- Siesta Key Homes and Land
- Venice Florida Real Estate
- West of the Trail
- Advanced Search Form
- Featured Listings
- Buyer or Seller?
- Our Company
- Featured Videos
- Login
400 Golden Gate Pt #11, Sarasota, Florida
List Price: $1,575,000
MLS Number:
A4599990
- Status: Active
- Square Feet: 1705
- Bedrooms: 3
- Baths: 2
- Garage: 1
- City: SARASOTA
- Zip Code: 34236
- Year Built: 1965
If you truly want to live on the water, this first floor walkout home is as close as you'll find! Amazing 180-degree panoramic, unobstructed views of Sarasota Bay to the Gulf of Mexico from all rooms, is uniquely situated on the southern most tip of the 22-acre, tree-lined, pavered street peninsula, known as Golden Gate Point...the most desirable address in all of Sarasota. Beautifully renovated, decorated, and in absolute move-in condition for the buyer with discriminating taste, this home is sleek, modern, and bright with 24" porcelain tile throughout the condo and with the three-step molding, the home takes on an Art Deco feel. The expansive kitchen continues the clean-lined aesthetic, updated with modern cabinetry, granite surfaces, and detailed backsplash. The windows and sliding glass doors were all upgraded to high impact standards. Outdoor living is beyond compare with southwest views from your own private waterfront terrace overlooking the azure waters, complete with an electric sunshade awning. In addition, there is a sensational private courtyard in the back of the home with a tiled mural, outdoor shower, gas grill and its own private entry. You'll marvel at the covered parking space just outside your door with smooth access to the home. You'll find easy walkability just minutes from the very heart of beautiful downtown Sarasota, with its Farmers Market, the Opera and Ballet, along with the many live theatres, shopping, and of course dining at more than 200 restaurants. And, just moments away, over the John Ringling bridge, to charming St Armand's Circle and Lido Beach, as well as nationally renowned Sarasota Memorial Hospital.
Misc Info
Subdivision: Harbor House South
Annual Taxes: $343
Water Front: Bay/Harbor
Water View: Bay/Harbor - Full, Intracoastal Waterway, Marina
Water Access: Bay/Harbor
Water Extras: Seawall - Concrete
Request the MLS data sheet for this property
Home Features
Appliances: Dishwasher, Disposal, Dryer, Microwave, Range, Refrigerator, Washer
Flooring: Tile
Air Conditioning: Central Air
Exterior: Other, Outdoor Grill, Sidewalk, Sliding Doors
Garage Features: Assigned, Covered, Ground Level, Guest
Room Dimensions
Schools
- Elementary: Southside Elementary
- High: Booker High
- Map
- Walk Score
- Street View
