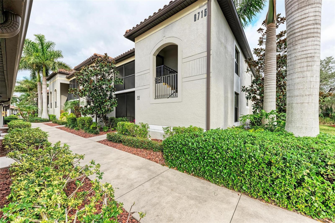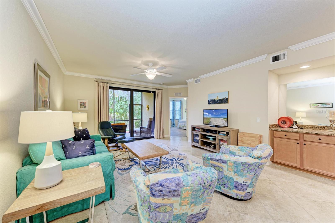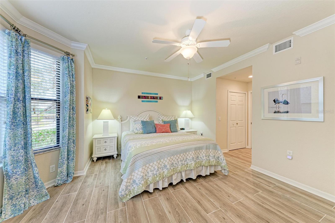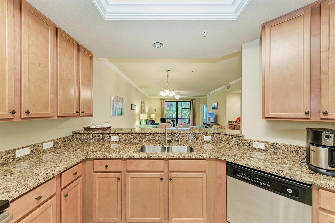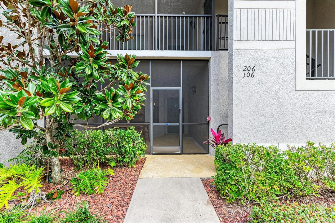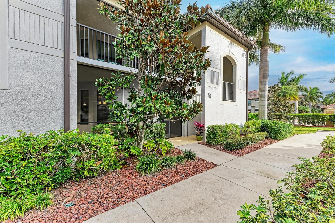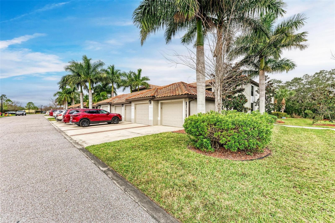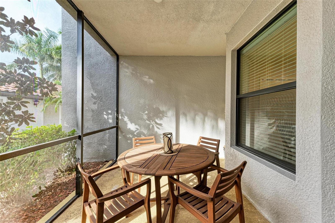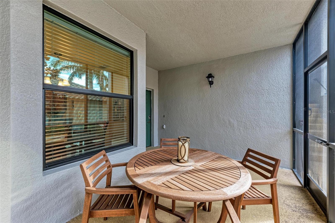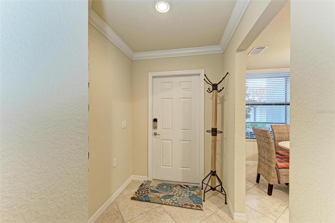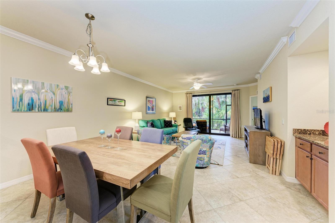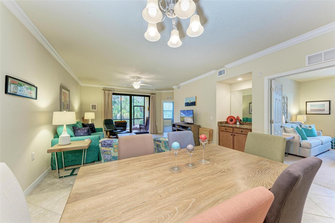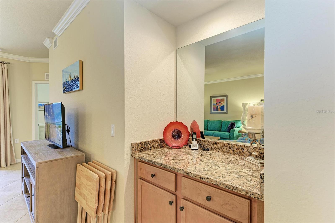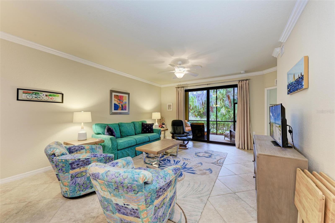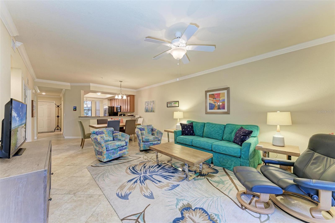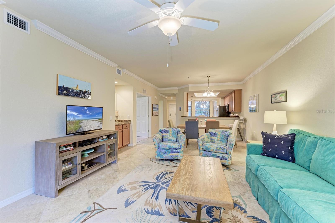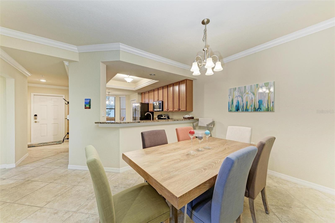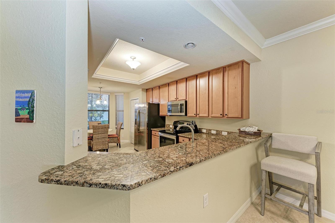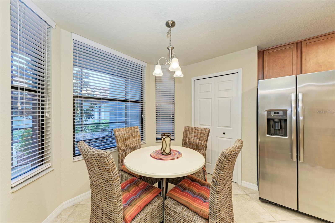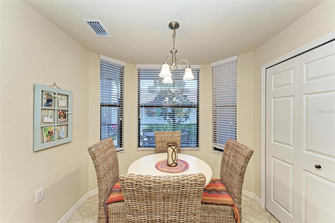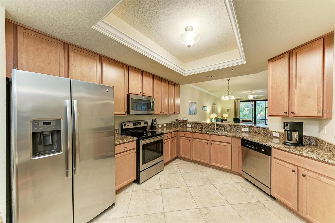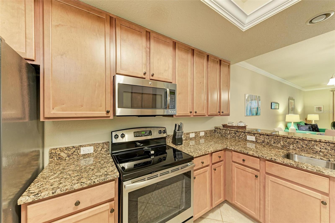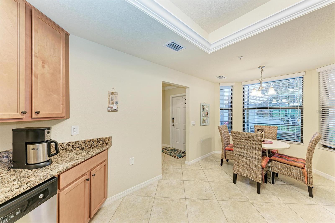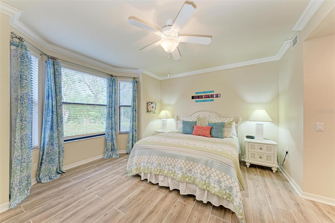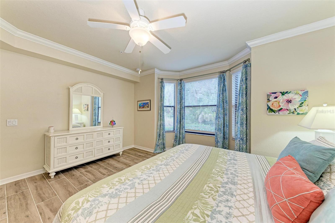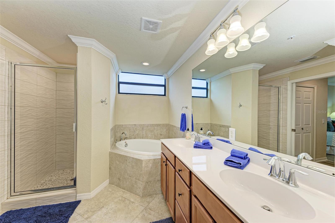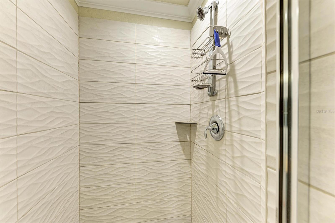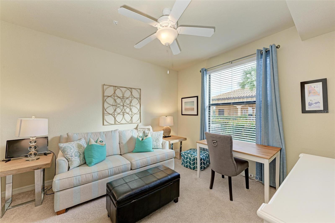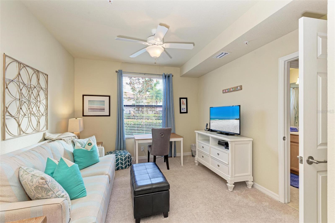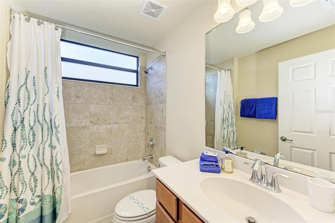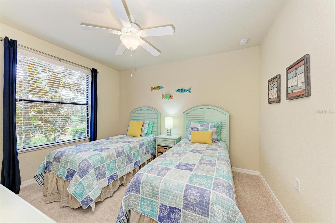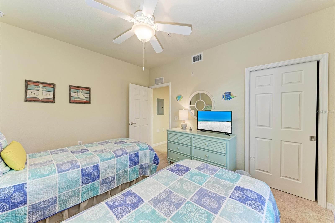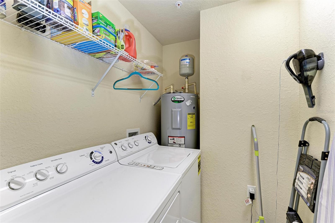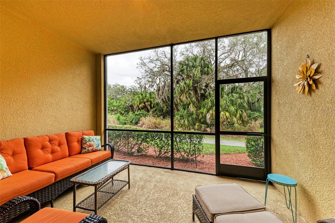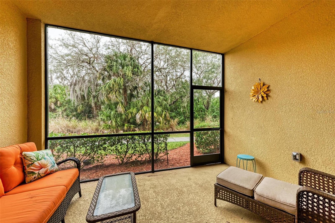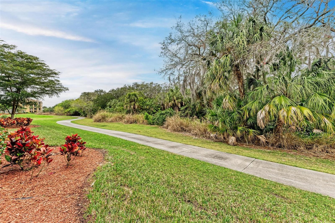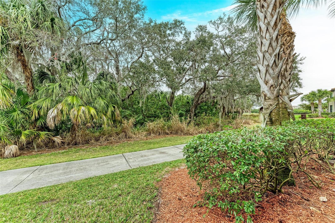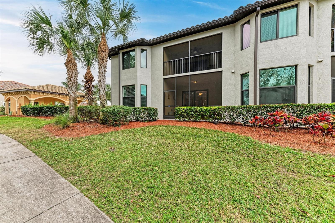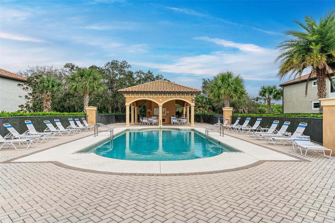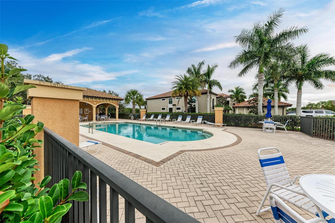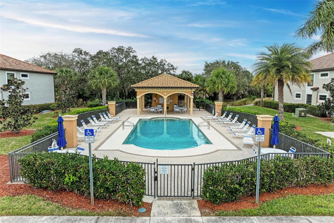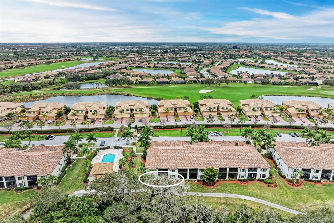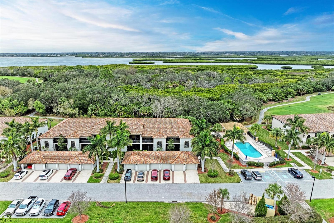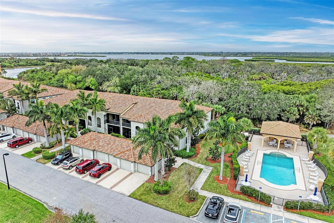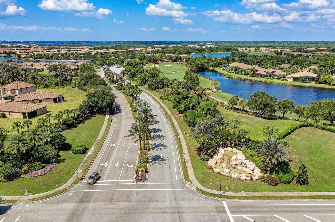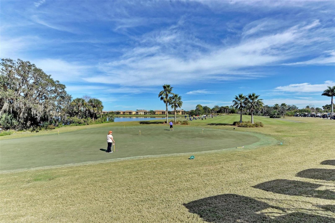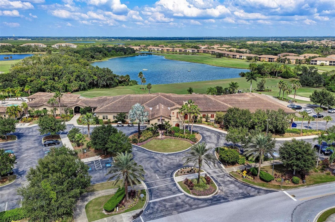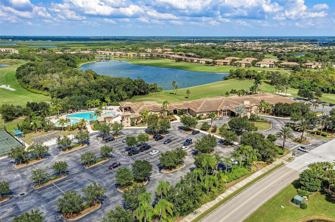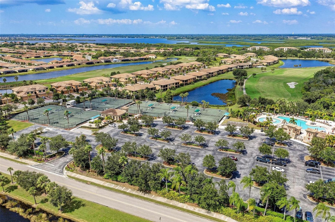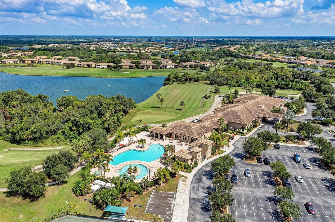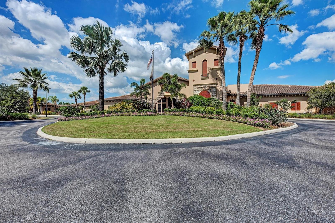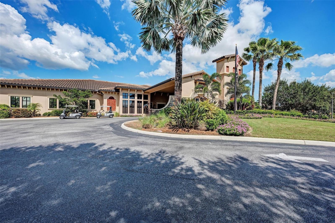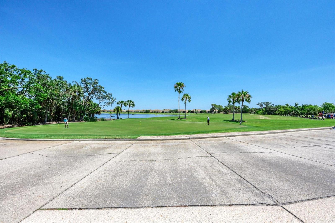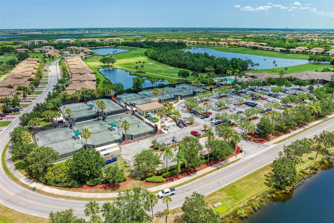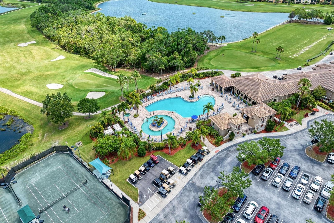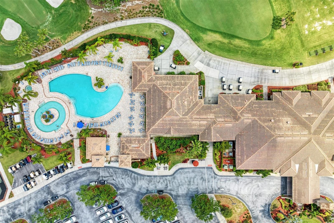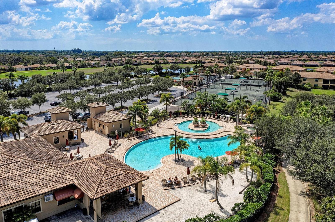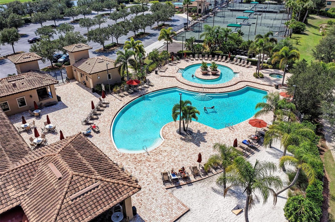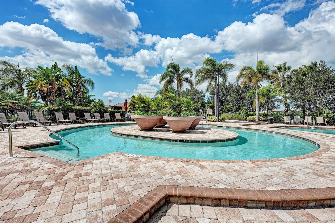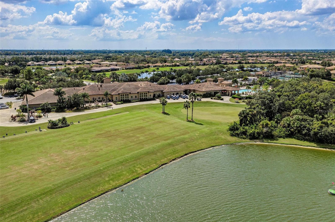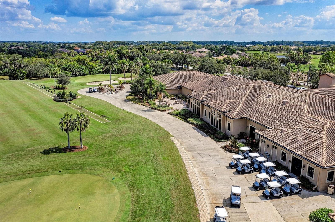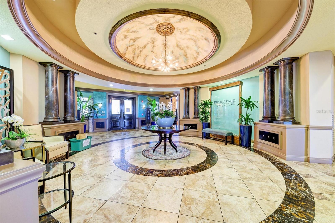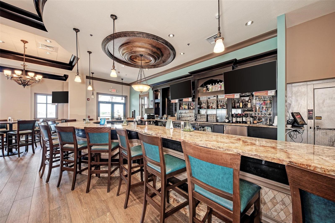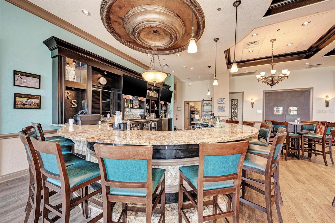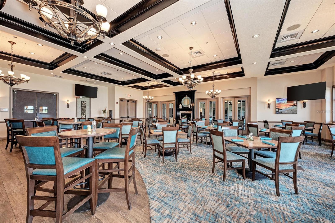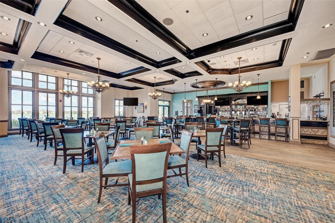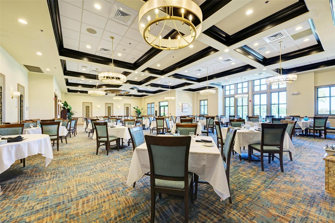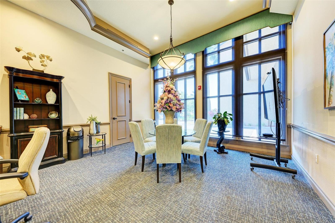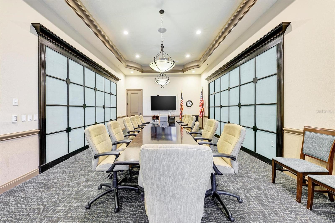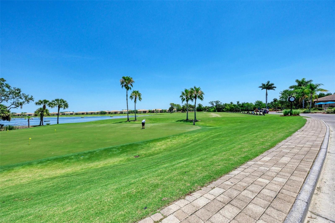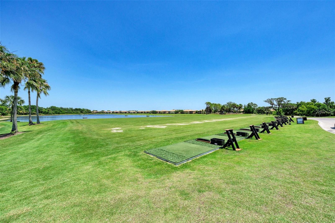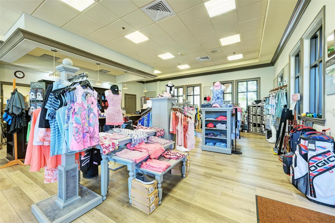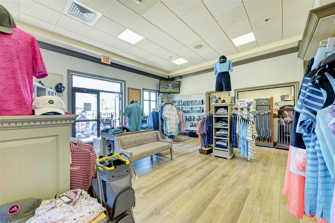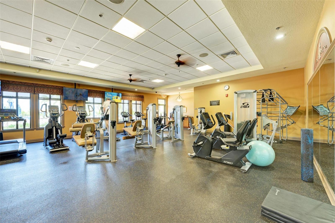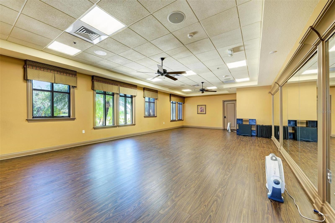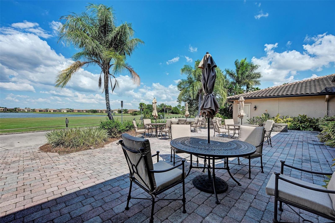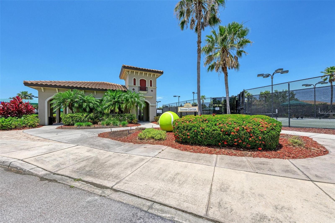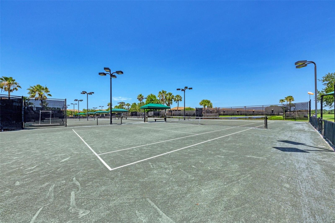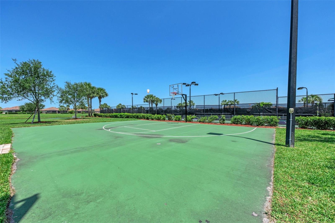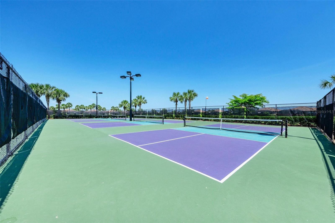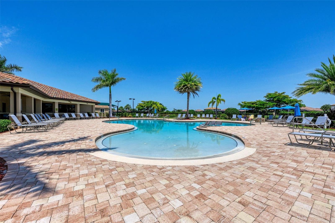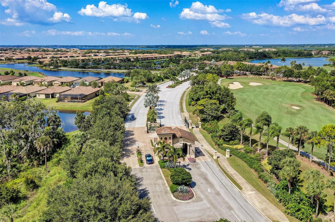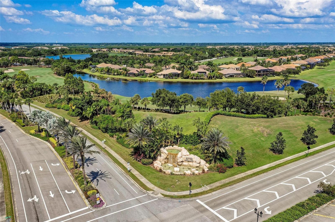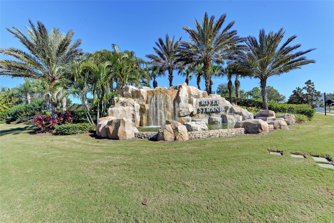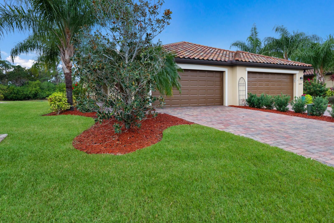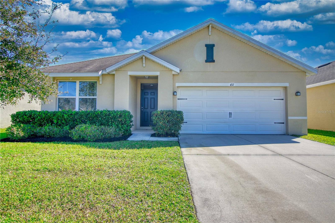- Home
- News
- Popular Property Categories
- Anna Maria Island Real Estate
- Bedroom Communities
- Bradenton Real Estate
- Charlotte Harbor Real Estate
- Downtown Sarasota Condos
- Ellenton Real Estate
- Englewood Real Estate
- Golf Community Real Estate
- Lakewood Ranch Real Estate
- Lido Key Condos
- Longboat Key Real Estate
- Luxury Real Estate
- New Homes for Sale
- Palmer Ranch Real Estate
- Palmetto Real Estate for Sale
- Parrish Real Estate
- Siesta Key Condos
- Siesta Key Homes and Land
- Venice Florida Real Estate
- West of the Trail
- Advanced Search Form
- Featured Listings
- Buyer or Seller?
- Our Company
- Featured Videos
- Login
6715 Grand Estuary Trl #106, Bradenton, Florida
List Price: $421,500
MLS Number:
A4597540
- Status: Active
- DOM: 87 days
- Square Feet: 1716
- Bedrooms: 2
- Baths: 2
- Garage: 1
- City: BRADENTON
- Zip Code: 34212
- Year Built: 2015
- HOA Fee: $1,399
- Payments Due: Quarterly
RECENT PRICE ADJUSTMENT!! THIS ONE WILL CHECK ALL OF YOUR BOXES AND MORE! Located in the resort community of River Strand Golf & Country Club, this FIRST FLOOR END UNIT is the perfect place to enjoy Florida living at it's finest. The Abbey is the largest of the Veranda models and offers over 1700 sq ft of living in an ideal OPEN FLOOR PLAN. This property comes FURNISHED and with a beautiful and calming design, you will instantly feel at home. This GOLF DEEDED end unit also offers additional windows with no neighbor on one side making the entire space light and bright. The main living area is so spacious, with a fully equipped eat-in kitchen with breakfast bar leading to the dining and great rooms, a simply perfect layout to both entertain and relax. The primary suite is amazing, with wood look ceramic tile, dual walk-ins, and an impressive en-suite with retiled shower, soaker tub and dual sinks. Family and guests will appreciate the privacy and space of the guest bedroom and bath on the front of the home and a den/office, additional spot for guests or combined space is adjacent to the main living area too. Enjoy not one but TWO lanais, one on the front and another on the back, so you have your choice of spaces to spread out and soak in the Florida weather! You will love the location too, right next to one of the communities satellite pools, like having your own private pool with none of the work or upkeep! The property also has a detached one car garage and the HOA has just had the outside of the building painted including both the front and back lanais. Your final box check is the beautiful resort community of River Strand which just keeps getting better and better! With 27 HOLES OF PRISTINE GOLF running throughout the community, a clubhouse with RESTAURANT and grille room, 2 community pools and spas, tiki bar, 6 satellite pools, tennis and pickle ball courts and an amazing choice of social and fitness events and activities to choose from! Ideally located minutes from I 75 which means a quicker trip to shopping, dining and nearby entertainment and sporting events. All this and close to the beautiful Gulf Coast Beaches, who could ask for anything more? Once you experience River Strand at it's best you may never want to leave!
Misc Info
Subdivision: River Strand
Annual Taxes: $5,312
Annual CDD Fee: $1,018
HOA Fee: $1,399
HOA Payments Due: Quarterly
Request the MLS data sheet for this property
Home Features
Appliances: Dishwasher, Disposal, Dryer, Electric Water Heater, Microwave, Range, Refrigerator, Washer
Flooring: Carpet, Ceramic Tile
Air Conditioning: Central Air
Exterior: Irrigation System, Sliding Doors
Garage Features: Driveway, Garage Door Opener, Guest
Room Dimensions
Schools
- Elementary: Freedom Elementary
- High: Parrish Community High
- Map
- Walk Score
- Street View
