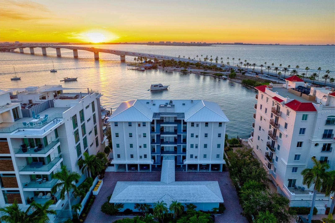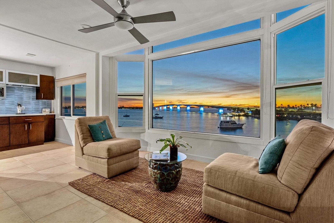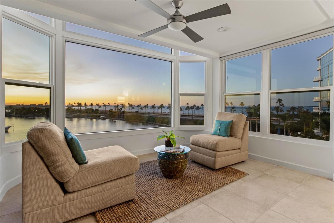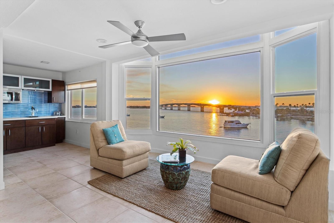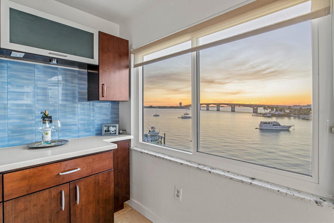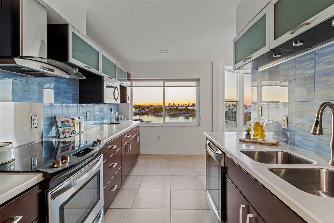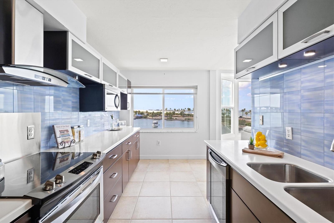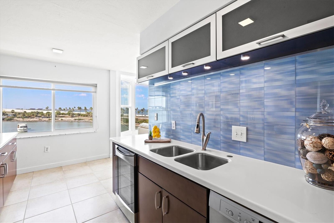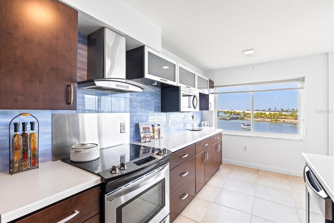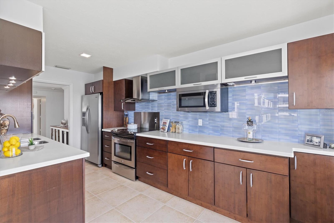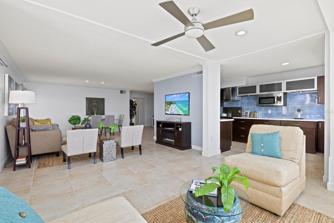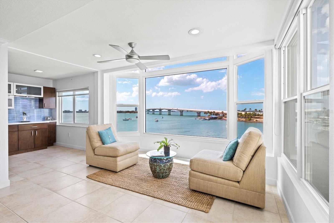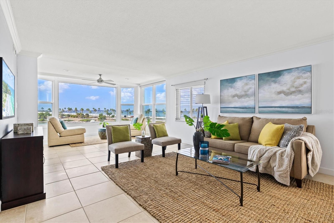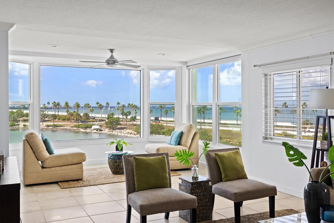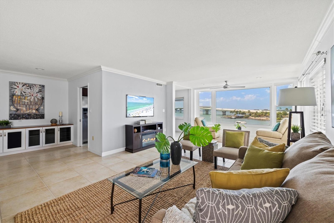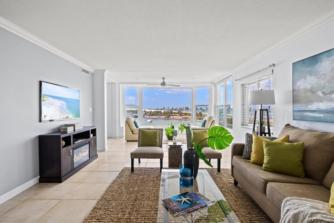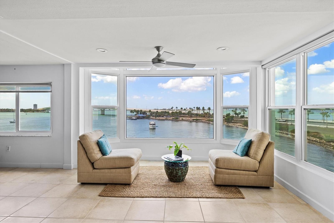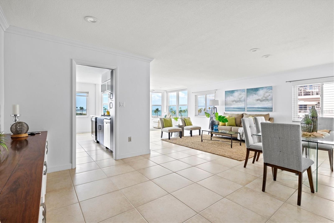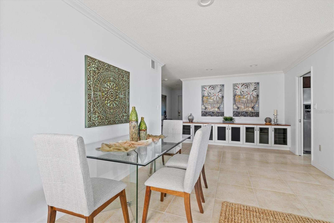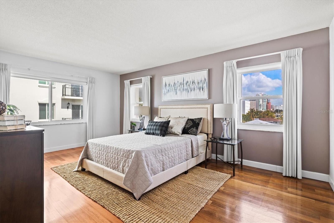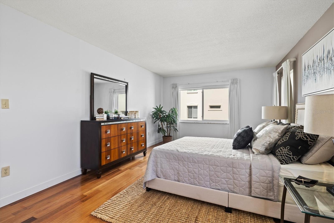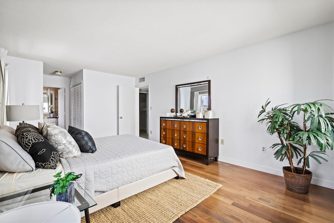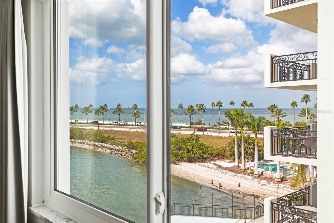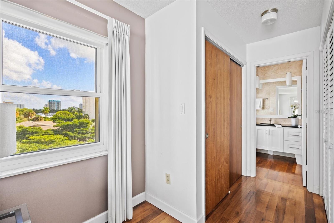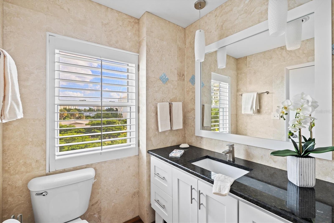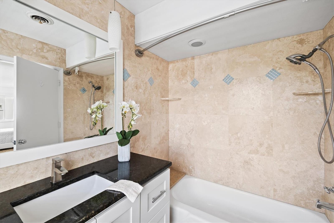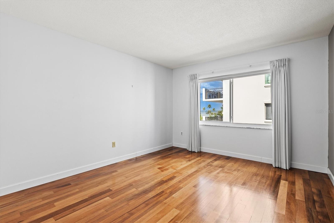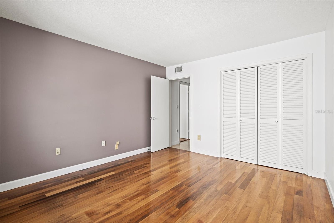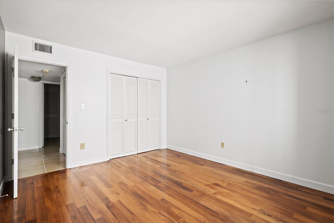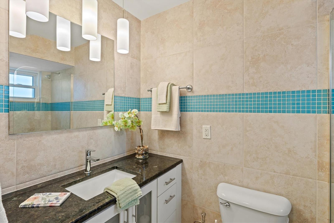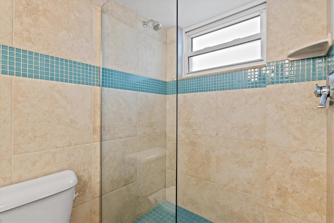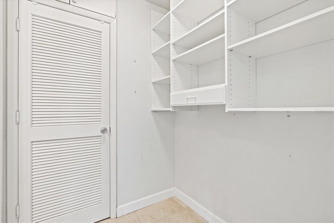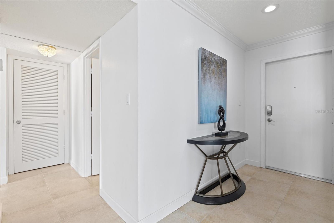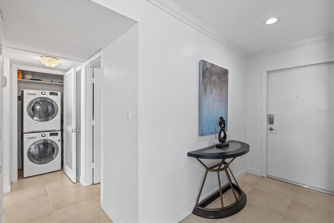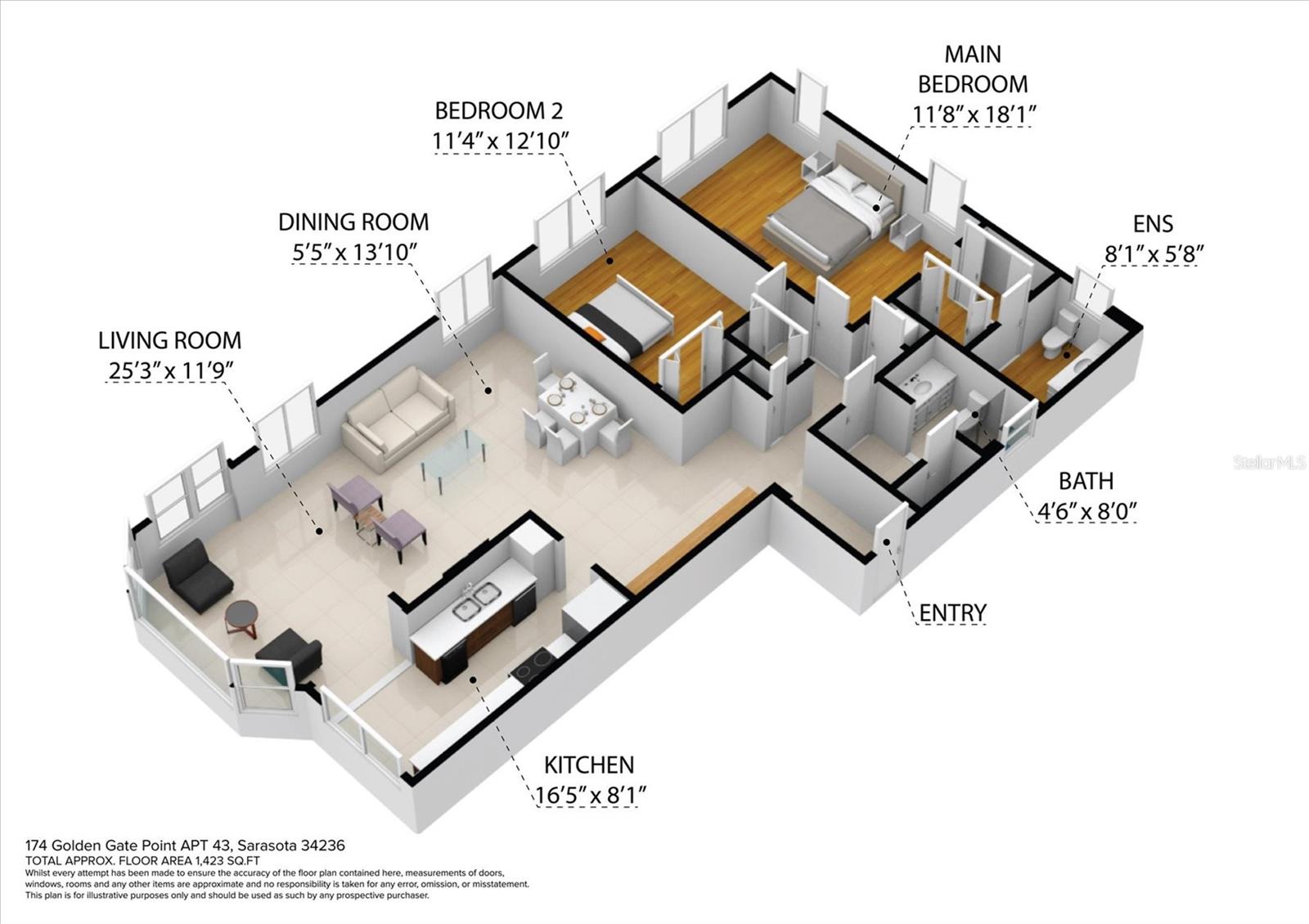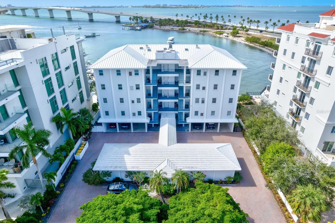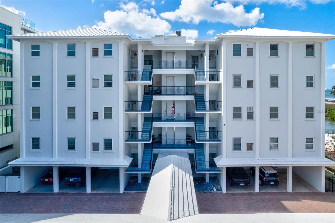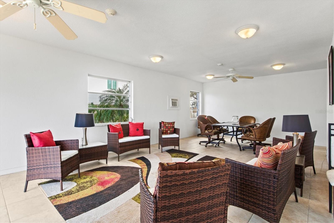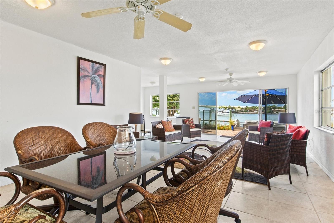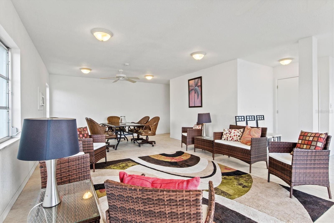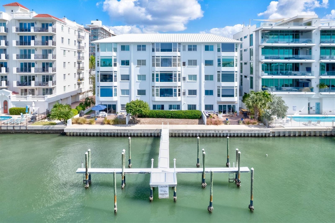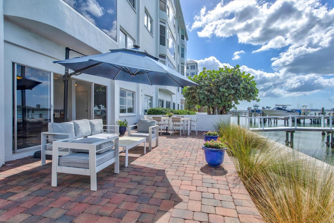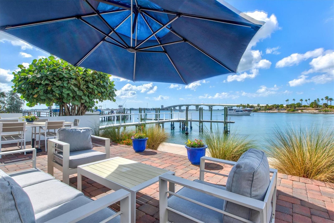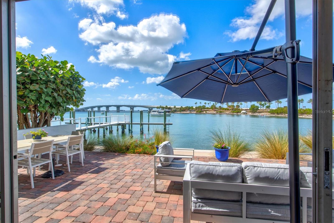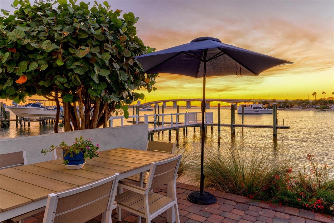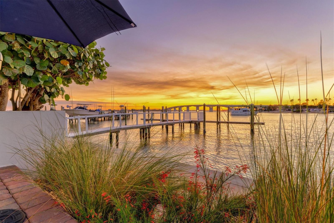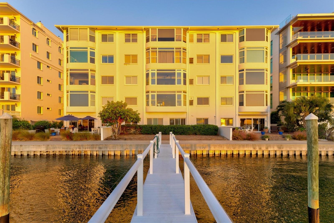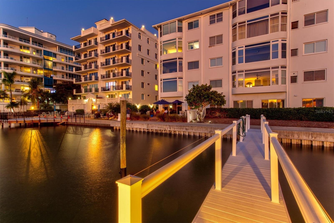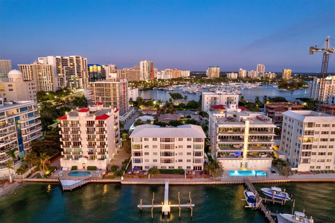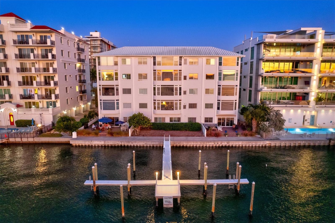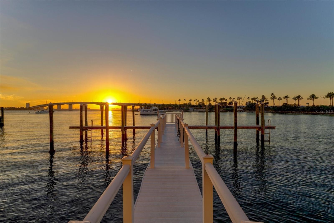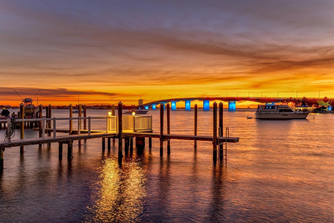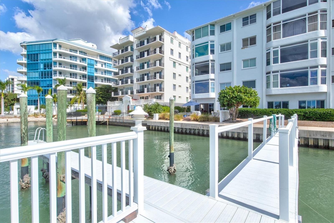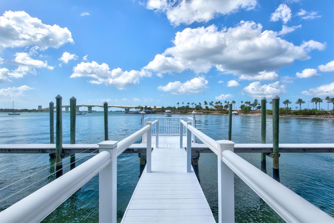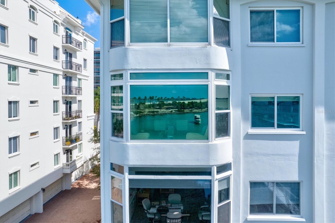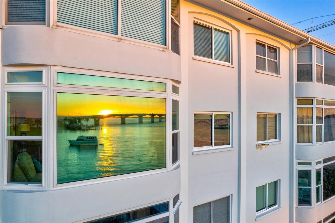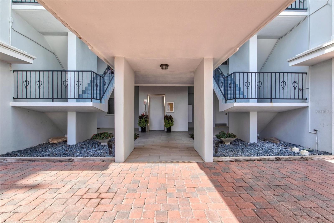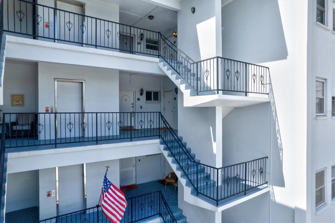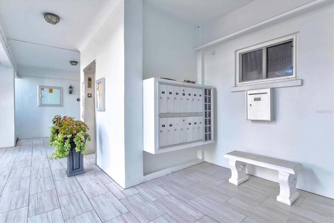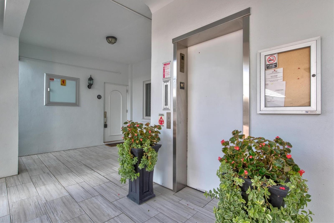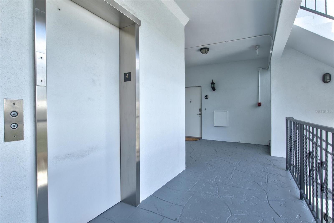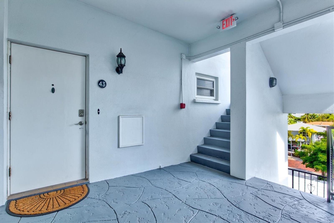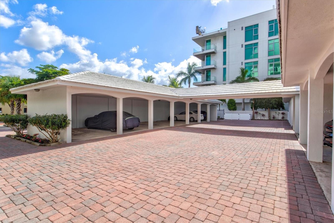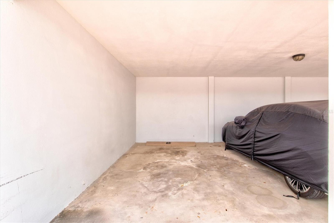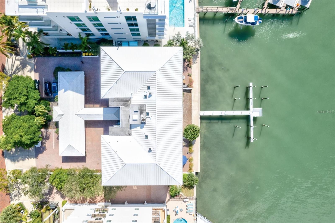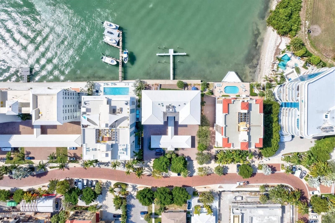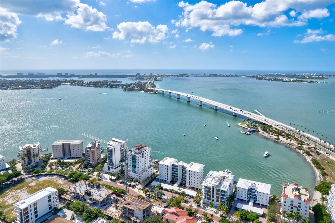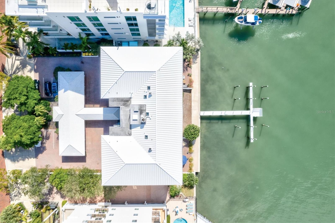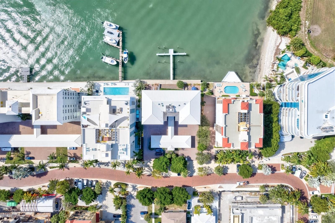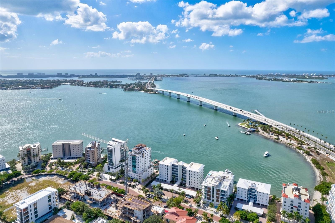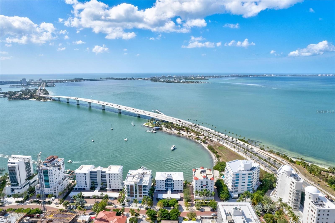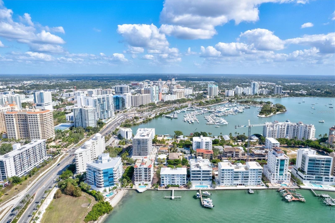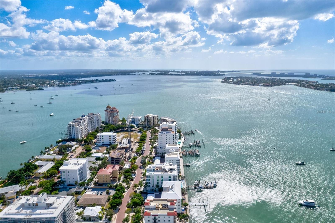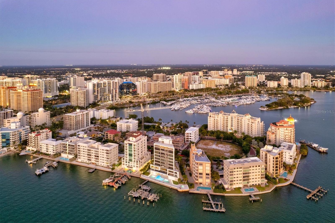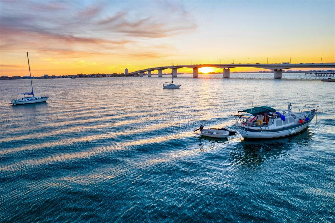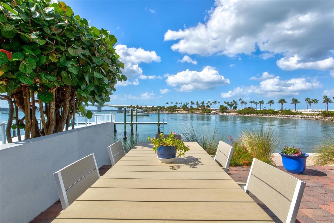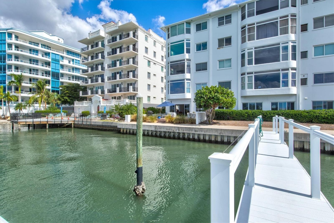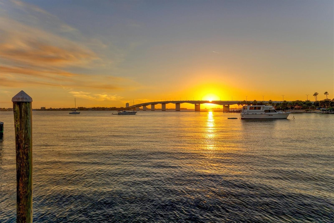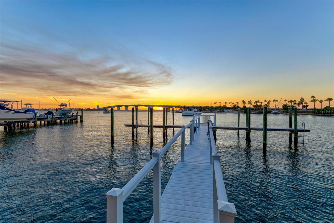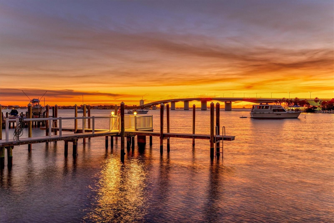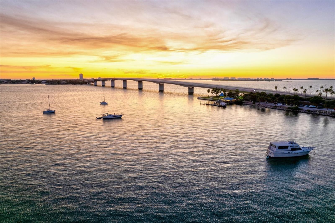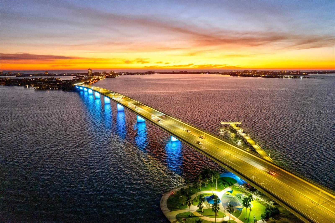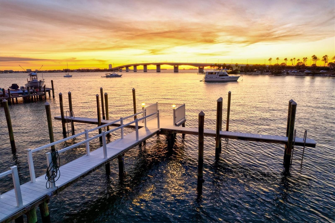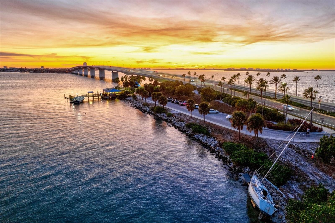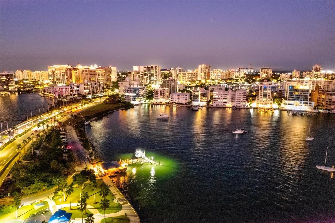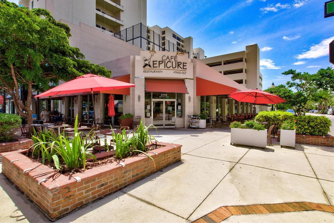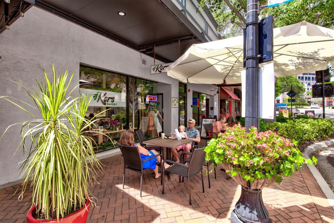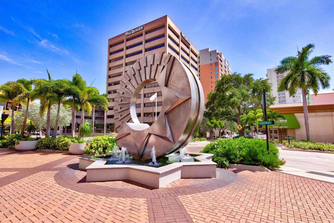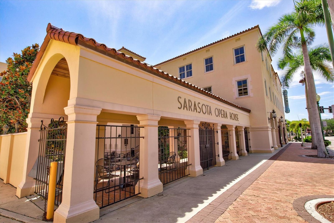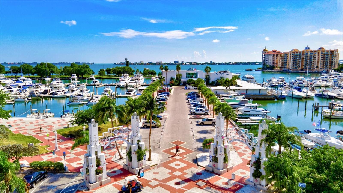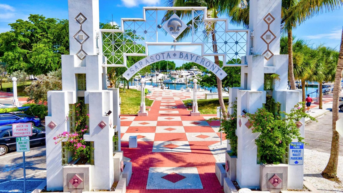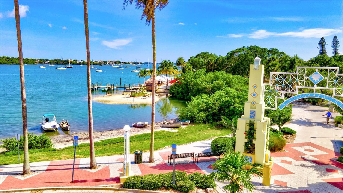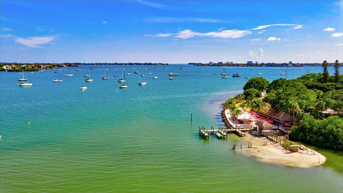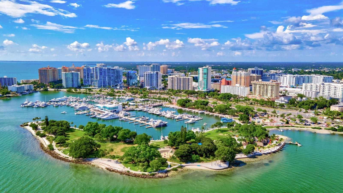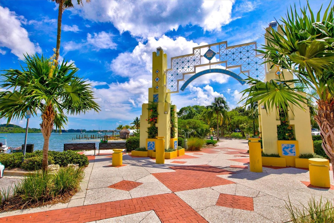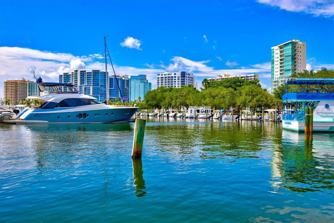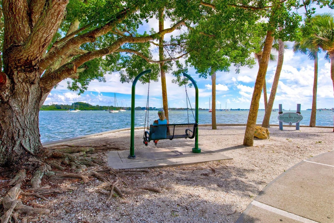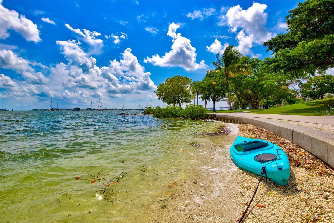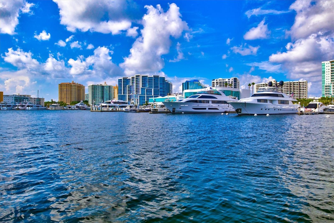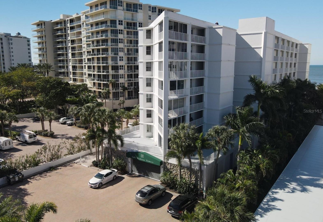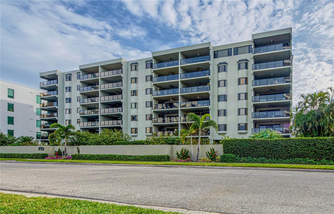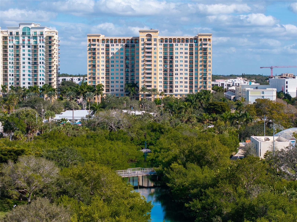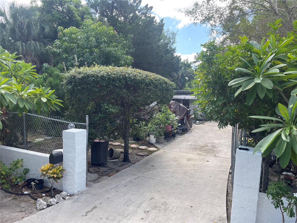- Home
- News
- Popular Property Categories
- Anna Maria Island Real Estate
- Bedroom Communities
- Bradenton Real Estate
- Charlotte Harbor Real Estate
- Downtown Sarasota Condos
- Ellenton Real Estate
- Englewood Real Estate
- Golf Community Real Estate
- Lakewood Ranch Real Estate
- Lido Key Condos
- Longboat Key Real Estate
- Luxury Real Estate
- New Homes for Sale
- Palmer Ranch Real Estate
- Palmetto Real Estate for Sale
- Parrish Real Estate
- Siesta Key Condos
- Siesta Key Homes and Land
- Venice Florida Real Estate
- West of the Trail
- Advanced Search Form
- Featured Listings
- Buyer or Seller?
- Our Company
- Featured Videos
- Login
174 Golden Gate Pt #43, Sarasota, Florida
List Price: $845,900
MLS Number:
A4593753
- Status: Active
- DOM: 115 days
- Square Feet: 1367
- Bedrooms: 2
- Baths: 2
- Garage: 1
- City: SARASOTA
- Zip Code: 34236
- Year Built: 1967
Work has begun! The facade of this building - including handrails, lighting, walkways - are all being redone! A buyer will benefit from any improvement in value as a result! With riveting water views at any hour, this updated condo features that real estate chestnut: location, location, location! Golden Gate Point is located island-ward of downtown, at the foot of the John Ringling Bridge. A splendid micro-community of luxury properties, the neighborhood has sidewalks and mature plants and a charming brick paved road. This building faces west towards the sunsets, towards the bay and towards John Ringling Bridge. Always a feast for the eye. The feeling of being on an island and yet so close to the Theater district, to downtown Sarasota and all that it offers, and equally, a short distance to St Armands / Lido Beach and all that you can do and experience there. This unit has an updated kitchen, with textured glass tiles in the kitchen, stainless steel appliances. In the corridor is a stacked washer and dryer, right next to the large storage / flex space off the 2nd bathroom. Both bedrooms have hardwood floors that were cut, installed and polished to fit the rooms. The windows have been upgraded and include impact glass bay side. 174 has a community day room and patio, and a day slip for its owners, meaning you can arrive with your boat, pick up your guests and depart, returning later to drop off your guests. This condo represents the BEST VALUE on Golden Gate Point today! Updated units in similar buildings on Golden Gate Point have been selling for over $1million. This is your chance to get in on a highly coveted location! If you want to live in a most desirable location, but your budget does not reach into the millions, this is YOUR opportunity! Comfort. Beauty. Sanctuary. Luxury. Location. Location. Location.
Misc Info
Subdivision: Harbor House
Annual Taxes: $10,610
Water Front: Bay/Harbor, Gulf/Ocean to Bay, Intracoastal Waterway
Water View: Bay/Harbor - Full, Gulf/Ocean - Partial, Intracoastal Waterway
Water Access: Bay/Harbor, Gulf/Ocean to Bay, Intracoastal Waterway
Water Extras: Sailboat Water, Seawall - Concrete
Lot Size: Non-Applicable
Request the MLS data sheet for this property
Home Features
Appliances: Dishwasher, Disposal, Dryer, Electric Water Heater, Microwave, Range, Range Hood, Refrigerator, Washer
Flooring: Ceramic Tile, Wood
Air Conditioning: Central Air
Exterior: Lighting, Outdoor Grill, Storage
Garage Features: Assigned, Covered, Guest
Room Dimensions
Schools
- Elementary: Southside Elementary
- High: Booker High
- Map
- Walk Score
- Street View
