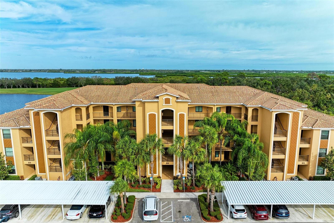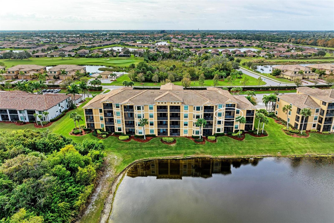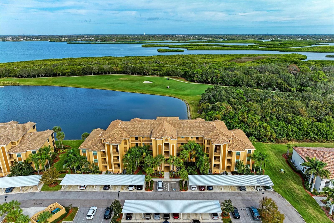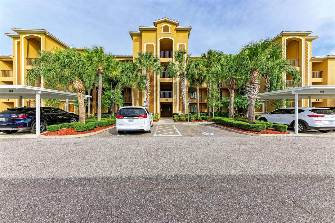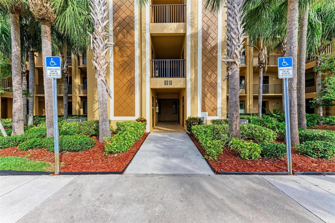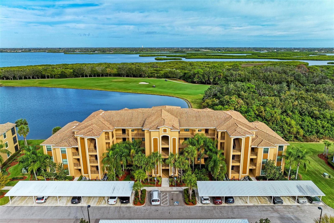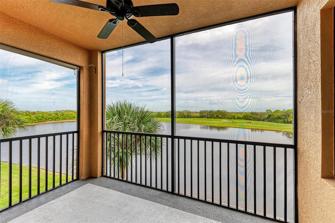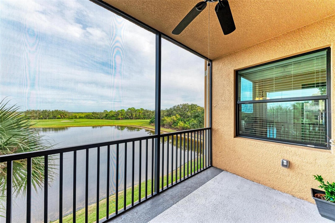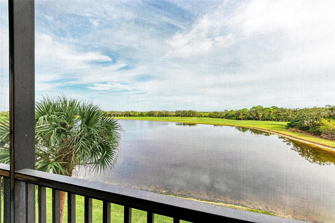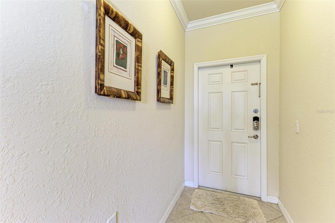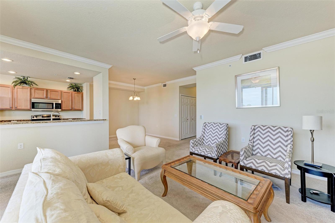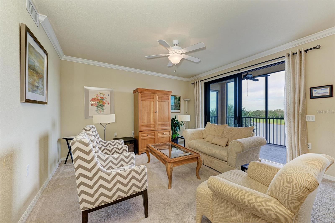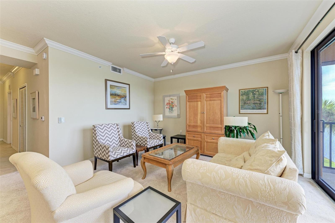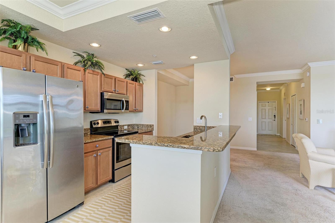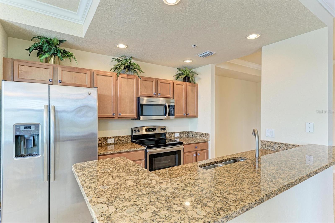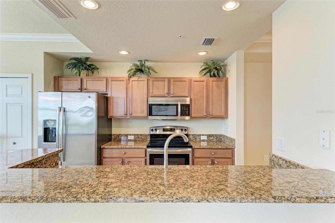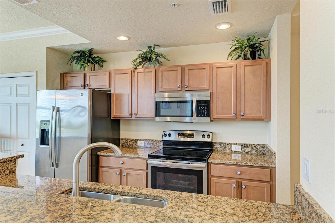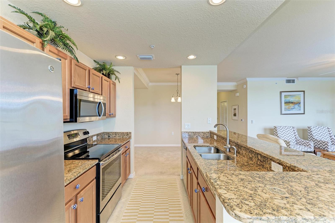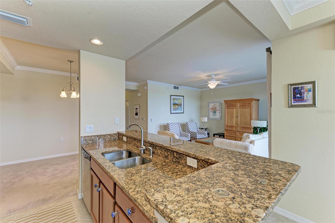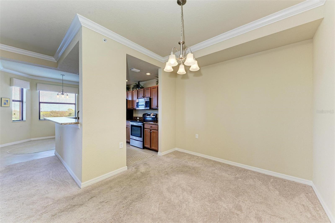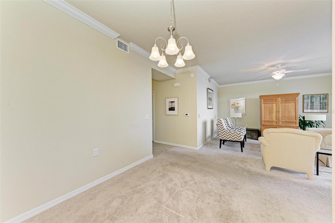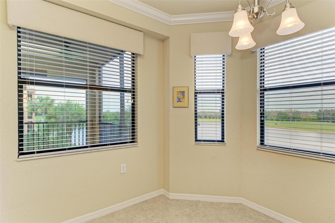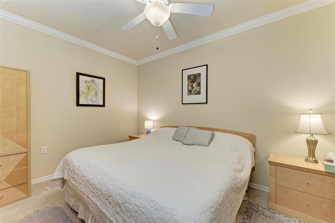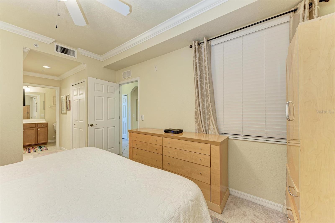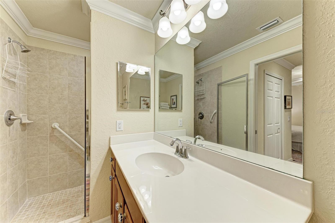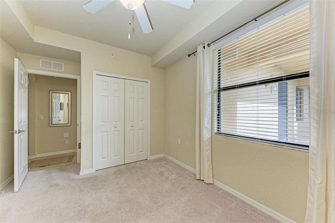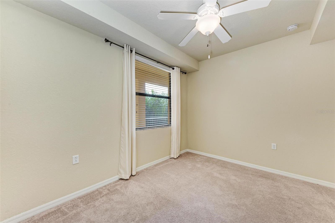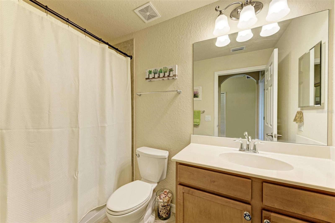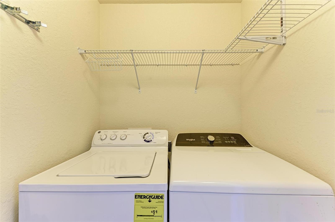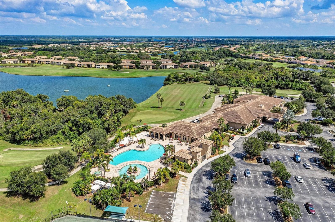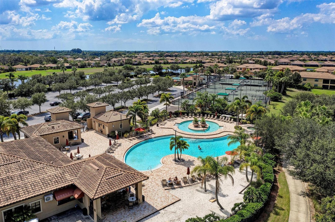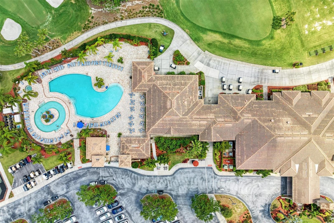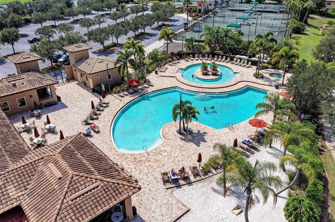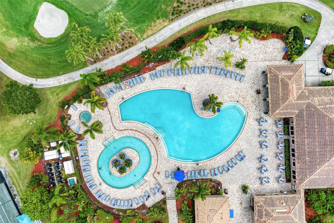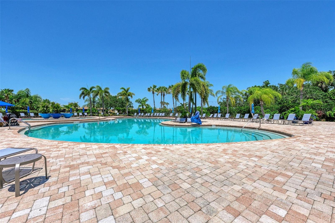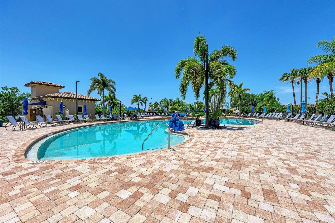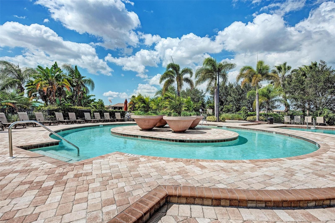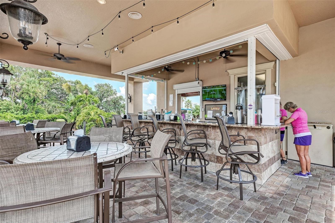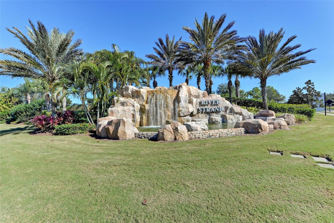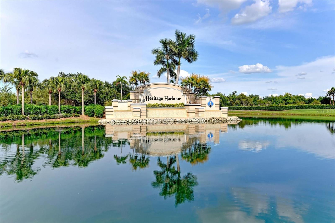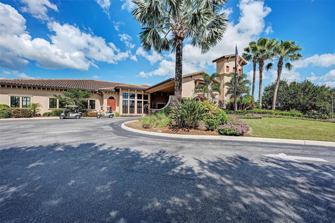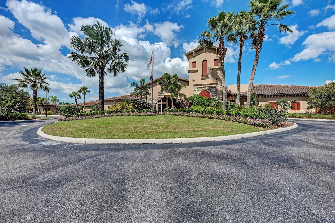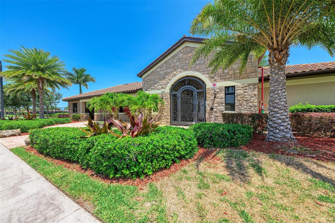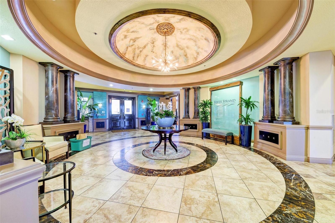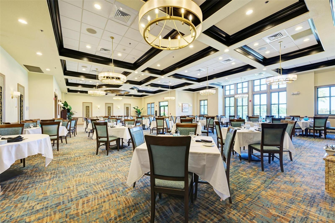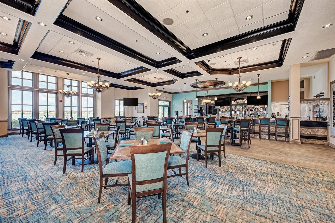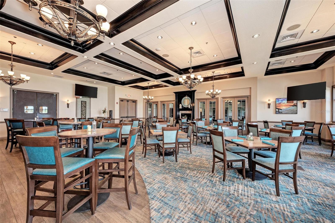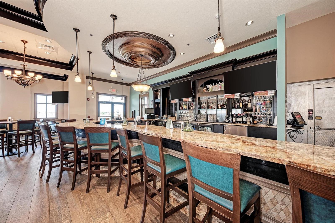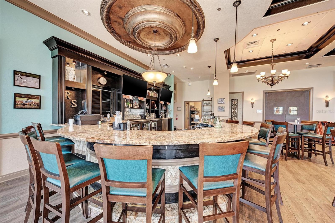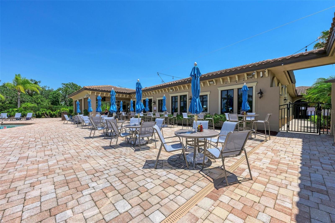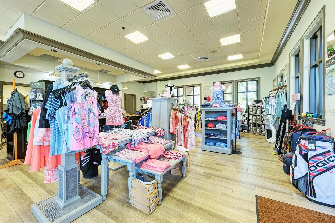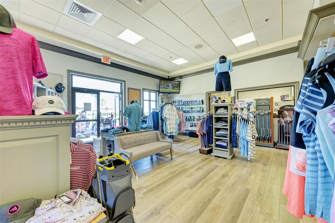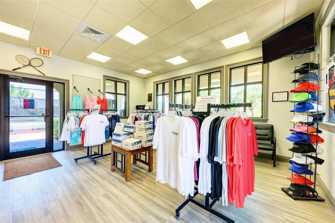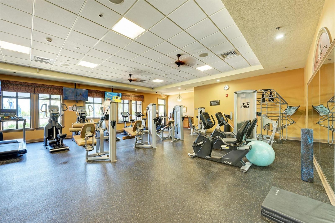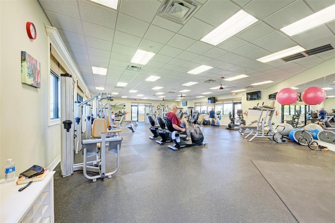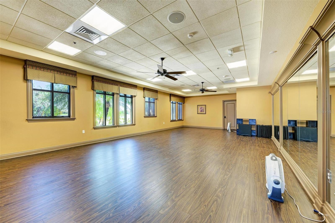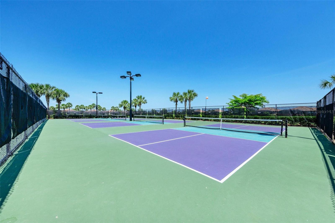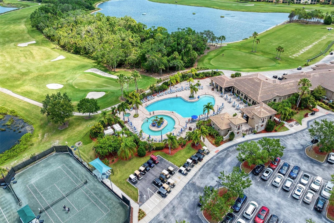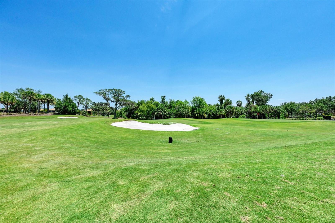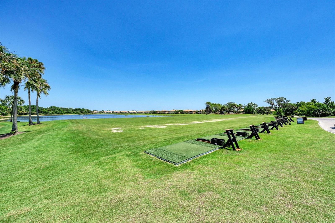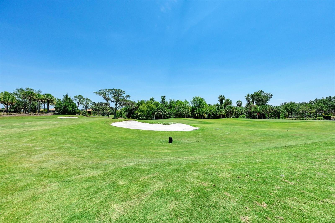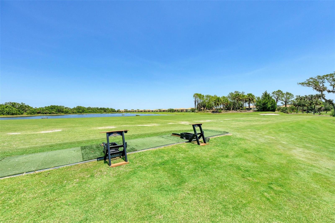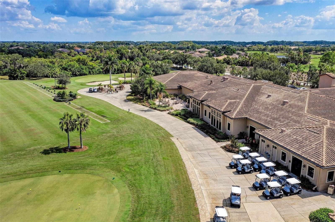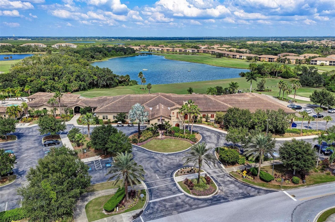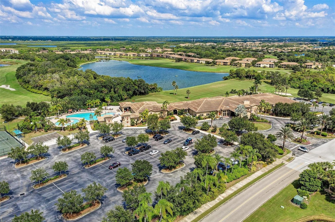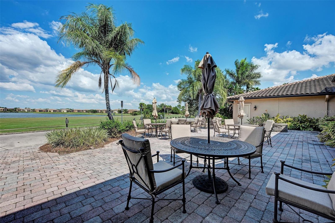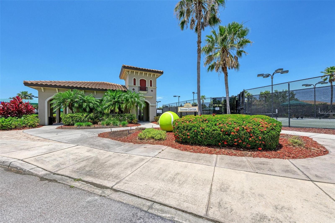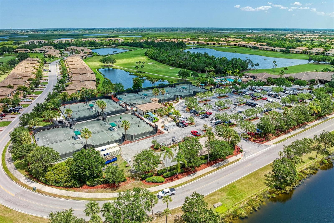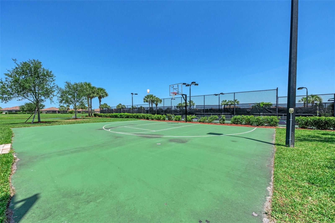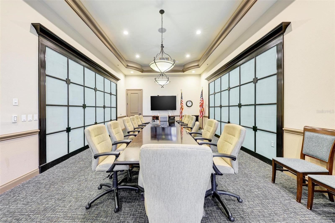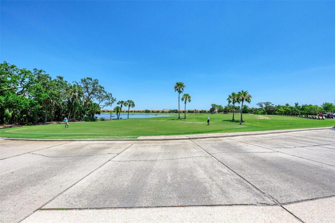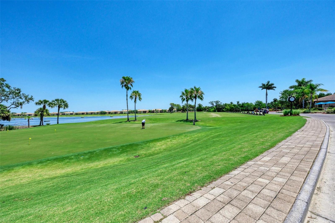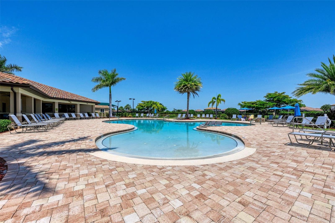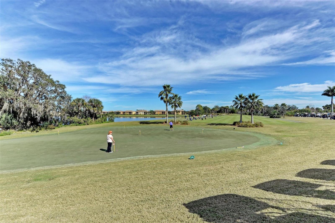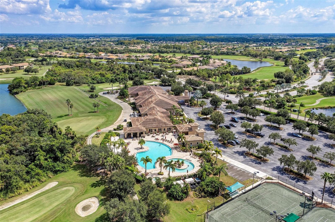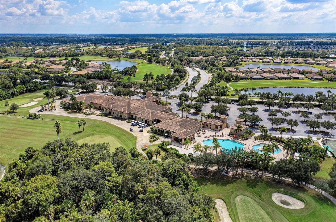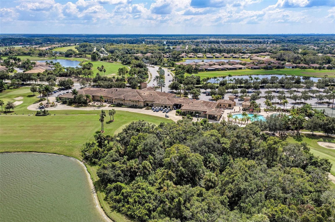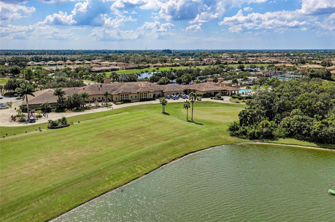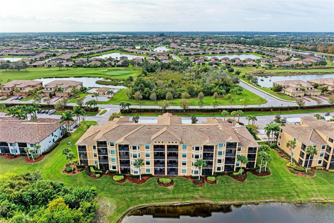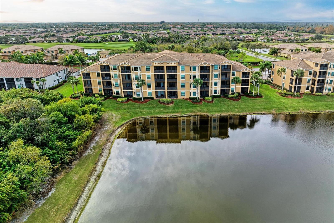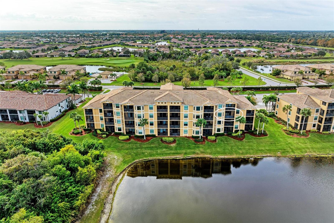- Home
- News
- Popular Property Categories
- Anna Maria Island Real Estate
- Bedroom Communities
- Bradenton Real Estate
- Charlotte Harbor Real Estate
- Downtown Sarasota Condos
- Ellenton Real Estate
- Englewood Real Estate
- Golf Community Real Estate
- Lakewood Ranch Real Estate
- Lido Key Condos
- Longboat Key Real Estate
- Luxury Real Estate
- New Homes for Sale
- Palmer Ranch Real Estate
- Palmetto Real Estate for Sale
- Parrish Real Estate
- Siesta Key Condos
- Siesta Key Homes and Land
- Venice Florida Real Estate
- West of the Trail
- Advanced Search Form
- Featured Listings
- Buyer or Seller?
- Our Company
- Featured Videos
- Login
6519 Grand Estuary Trl #302, Bradenton, Florida
List Price: $339,000
MLS Number:
A4591080
- Status: Active
- DOM: 130 days
- Square Feet: 1156
- Bedrooms: 2
- Baths: 2
- Garage: 1
- City: BRADENTON
- Zip Code: 34212
- Year Built: 2015
- HOA Fee: $1,399
- Payments Due: Quarterly
IT'S ALL ABOUT THE LOCATION AND VIEW !! MAKE AN OFFER!! MAKE RIVER STRAND GOLF & COUNTRY CLUB your home! Outstanding 3rd floor condo with a magnificent view of the lake and view of the 6th hole of Sanctuary Golf Course. The Manatee River can be seen in the distance. Once you experience the exceptional, happy, friendly, and gated community, you will never want to leave this Florida Lifestyle again. This Luxurious Retreat Awaits You at 6519 Grand Estuary Trail Unit 302. Discover a haven of tranquility in this TURNKEY 2-bedroom, 2-bathroom, with a GOLF DEEDED gem nestled within the Grand Estuary community in Bradenton, Florida. This IMPECCABLY MAINTAINED condominium offers a unique blend of modern comforts and serene WATER VIEW. Who can ask for anything more!!! This condo includes Elegance and Comfort as you step inside and are warmly greeted by an open concept living space bathed in natural light. The well-appointed kitchen features sleek granite countertops and stainless-steel appliances, making cooking a pleasure. The spacious master suite is your personal sanctuary with an en-suite bathroom and a walk-in closet. Relish Florida's outdoor living on your screened lanai, perfect for sipping morning coffee or enjoying evening sunsets while overlooking the lush, meticulously landscaped grounds and serene lakes. This is Resort-Style Living at its BEST. River Strand is a 24-HOUR-GATED community that offers (2) Clubhouses, fine dining, tiki bar & a grill room restaurant, (2) resort-style pools, (6) satellite pools, (9)TENNIS Courts, (2) fitness centers with fitness classes, (8) PICKLE-BALL courts, a library, a card room, basketball courts, and ENDLESS SOCIAL EVENTS. This is a prime location to live, conveniently located close to I-75 for a quick commute to Tampa, St. Pete, Clearwater, or Sarasota. You will find amazing restaurants, shopping, and award-winning beaches just minutes away, Don't wait another minute to OWN a piece of PARADISE and 12 months of SUNSHINE!!!!! Schedule Your Private Oasis Tour and Escape the ordinary and experience the extraordinary at 6519 Grand Estuary Trail Unit 302, and make this serene retreat your NEW HOME SWEET HOME!!!!!
Misc Info
Subdivision: River Strand Terrace Iii At Ph I
Annual Taxes: $2,390
Annual CDD Fee: $1,018
HOA Fee: $1,399
HOA Payments Due: Quarterly
Water View: Lake
Request the MLS data sheet for this property
Home Features
Appliances: Dishwasher, Disposal, Dryer, Electric Water Heater, Microwave, Range, Refrigerator, Washer
Flooring: Carpet, Tile
Air Conditioning: Central Air
Exterior: Irrigation System, Sidewalk, Storage
Room Dimensions
- Map
- Walk Score
- Street View
