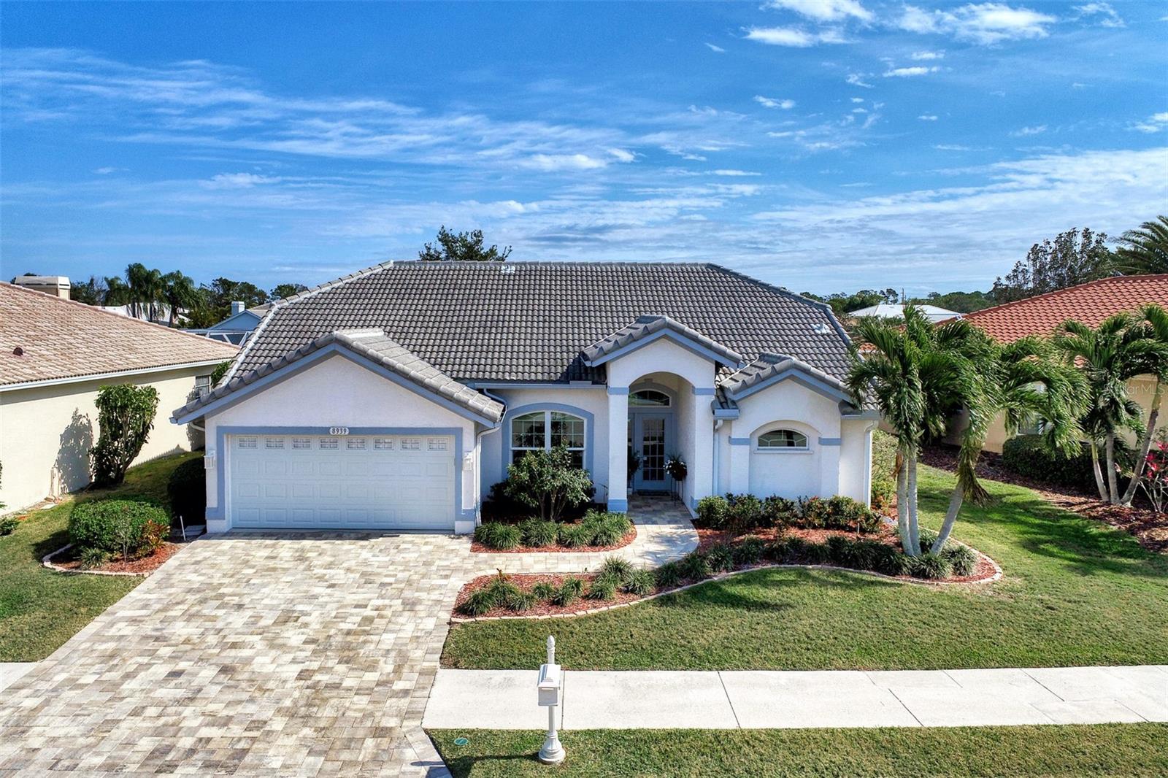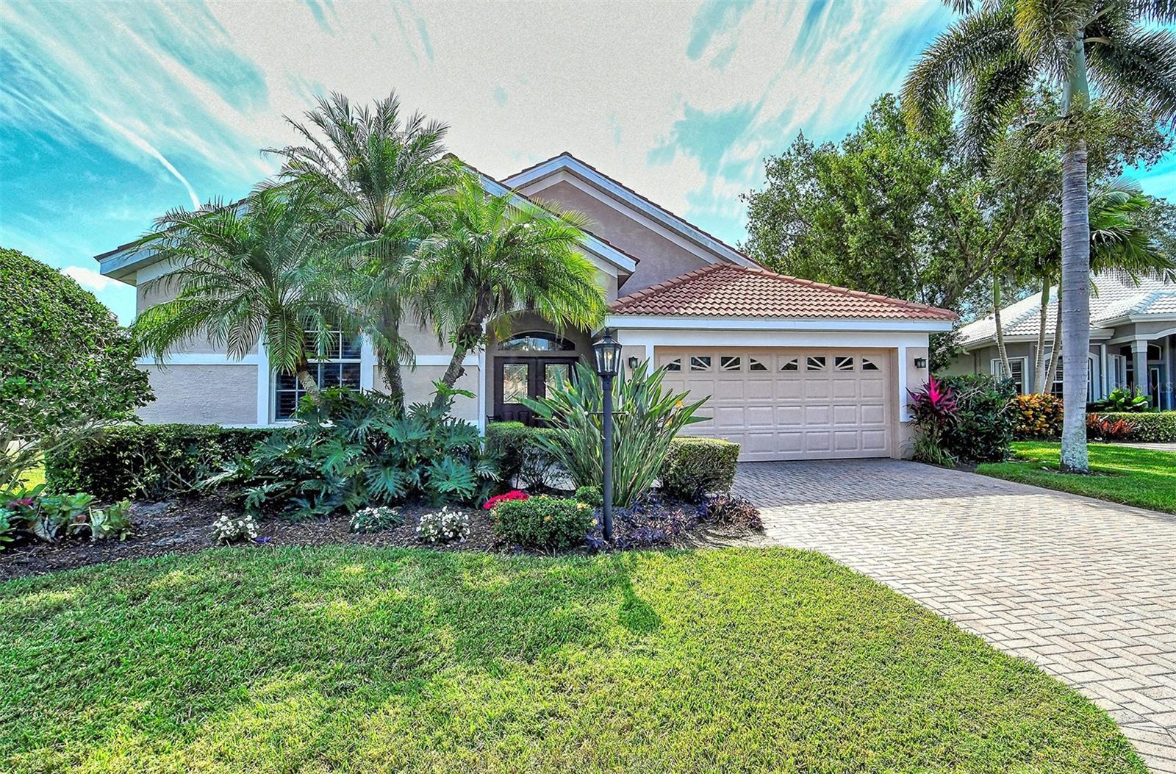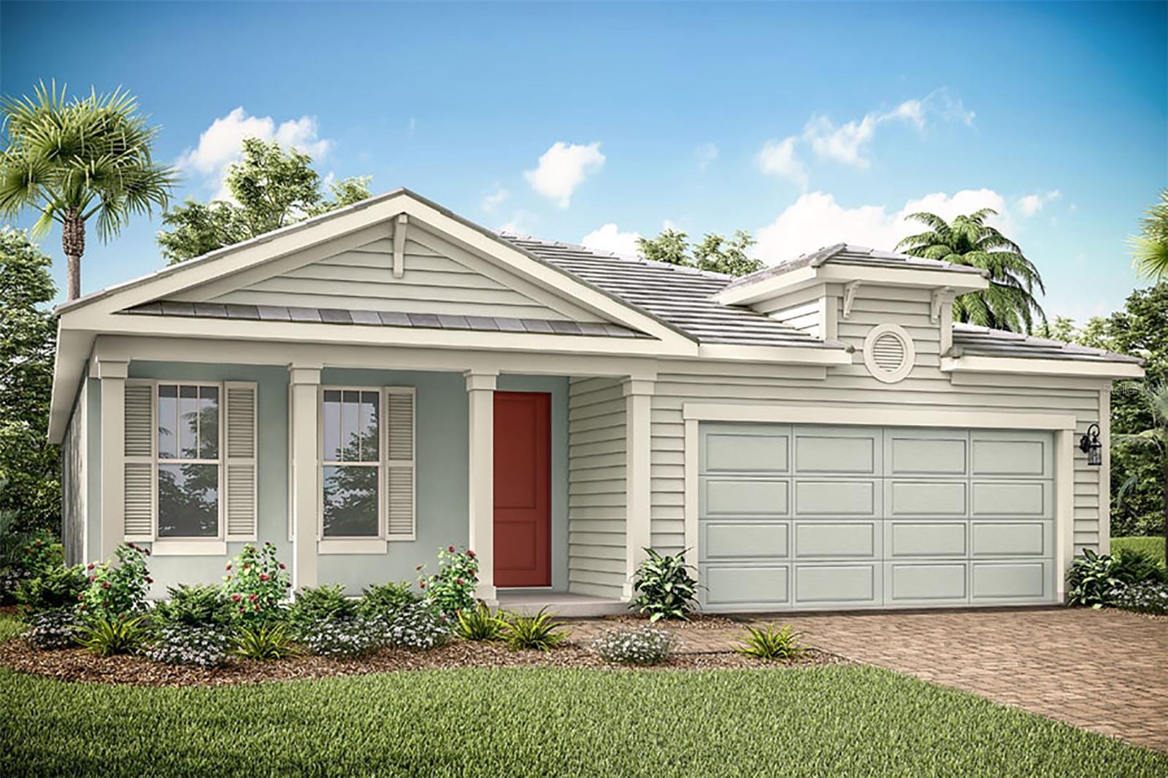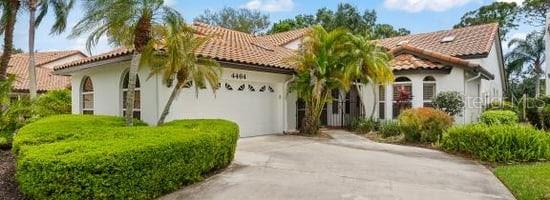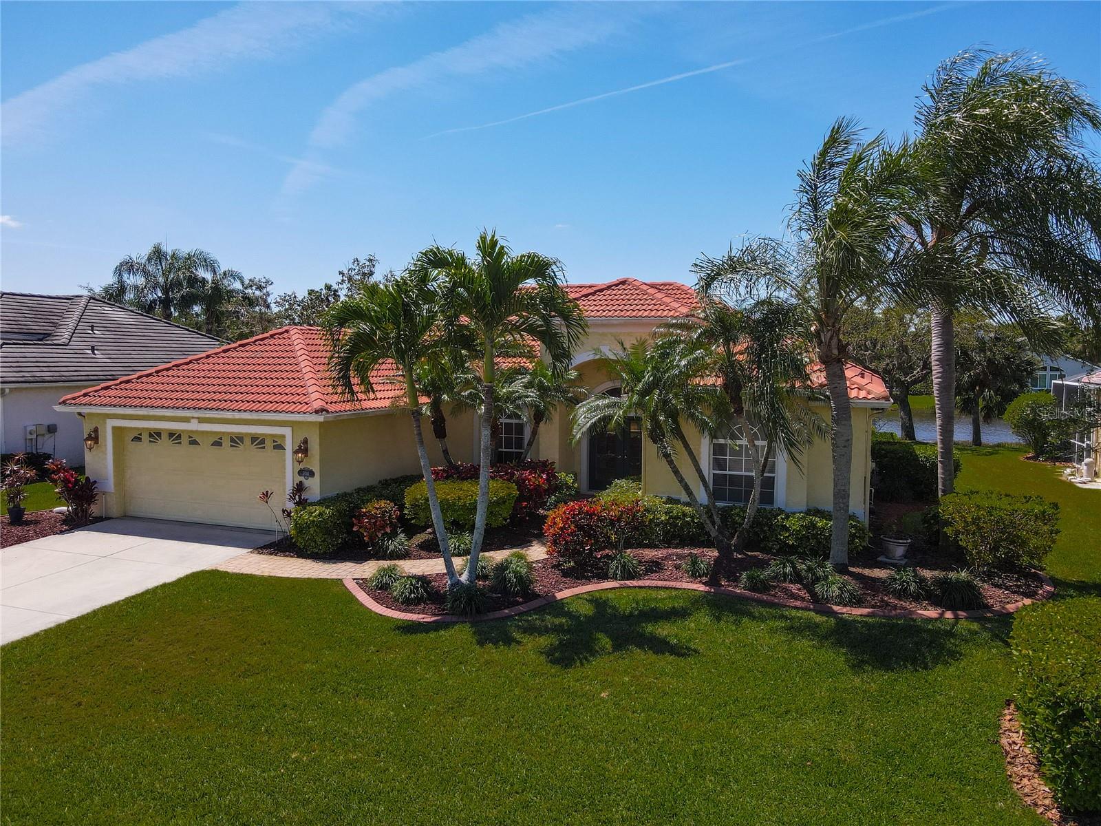- Home
- News
- Popular Property Categories
- Anna Maria Island Real Estate
- Bedroom Communities
- Bradenton Real Estate
- Charlotte Harbor Real Estate
- Downtown Sarasota Condos
- Ellenton Real Estate
- Englewood Real Estate
- Golf Community Real Estate
- Lakewood Ranch Real Estate
- Lido Key Condos
- Longboat Key Real Estate
- Luxury Real Estate
- New Homes for Sale
- Palmer Ranch Real Estate
- Palmetto Real Estate for Sale
- Parrish Real Estate
- Siesta Key Condos
- Siesta Key Homes and Land
- Venice Florida Real Estate
- West of the Trail
- Advanced Search Form
- Featured Listings
- Buyer or Seller?
- Our Company
- Featured Videos
- Login
8939 Huntington Pointe Dr, Sarasota, Florida
List Price: $674,900
MLS Number:
A4582638
- Status: Sold
- Sold Date: Nov 14, 2023
- Square Feet: 1773
- Bedrooms: 3
- Baths: 2
- Garage: 2
- City: SARASOTA
- Zip Code: 34238
- Year Built: 1993
- HOA Fee: $319
- Payments Due: Quarterly
Stunning Lakefront Oasis in Palmer Ranch. Welcome to your dream home in the heart of Sarasota in the gated community of Huntington Pointe. This meticulously maintained single-family home offers an abundance of modern upgrades. This home is just minutes away from 41, the Legacy Trail, and the beautiful nearby beaches. Property Details: 3 Bedrooms, 2 Bathrooms, Bonus room or Private Office Space, Heated Private Pool to relax and unwind year-round, This home upgrades include, Newly painted exterior (2023), New Tile Roof (2017): New AC (2017): Kitchen and Bath Remodels (2018): Featuring premium wood cabinets, top-notch Kohler and Moen fixtures, and a contemporary design, Newer LED Lights: Efficient and eco-friendly lighting throughout, Extra Insulation: Energy-efficient for lower utility bills, Impact Windows (2018): Enhances security and storm protection, Hunter Douglas Shades: Elegant window treatments for added privacy, Electric Hurricane Roll Down Shutters (2018): Easy-to-use storm protection, Insulated Hurricane Impact Garage Door (2019): A valuable addition to safeguard your vehicles and belongings, New Paver Driveway (2021): A sleek and modern entrance, Pool Deck Resurfaced and Sealed (2021): Ideal for outdoor gatherings and relaxation. Don't miss this incredible opportunity to make this Sarasota paradise your own. Schedule your showing today and experience the perfect blend of luxury, comfort, and location in this exquisite lakefront home. Your dream lifestyle awaits!
Misc Info
Subdivision: Huntington Pointe
Annual Taxes: $6,008
HOA Fee: $319
HOA Payments Due: Quarterly
Water Front: Pond
Water View: Pond
Lot Size: 0 to less than 1/4
Request the MLS data sheet for this property
Sold Information
CDD: $650,000
Sold Price per Sqft: $ 366.61 / sqft
Home Features
Appliances: Dishwasher, Disposal, Dryer, Electric Water Heater, Microwave, Range, Refrigerator, Washer
Flooring: Carpet, Tile
Air Conditioning: Central Air
Exterior: Hurricane Shutters, Irrigation System, Sidewalk, Sliding Doors
Garage Features: Driveway, Garage Door Opener, Off Street
Room Dimensions
Schools
- Elementary: Laurel Nokomis Elementary
- High: Venice Senior High
- Map
- Walk Score
- Street View
