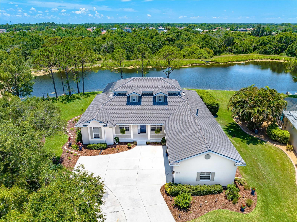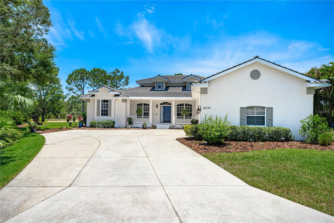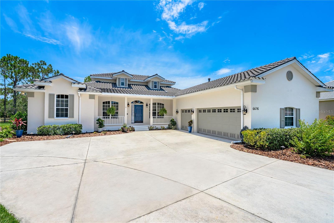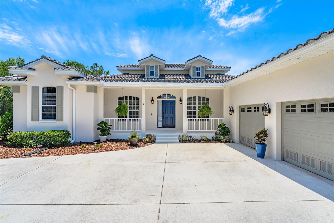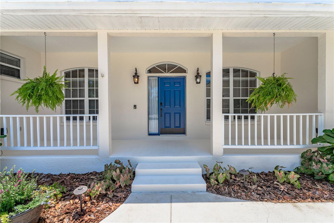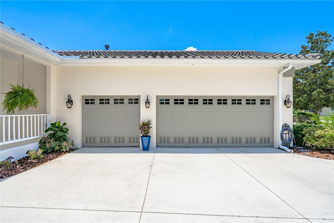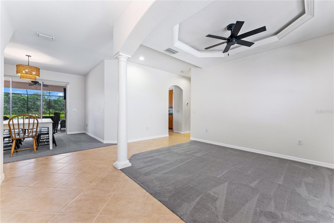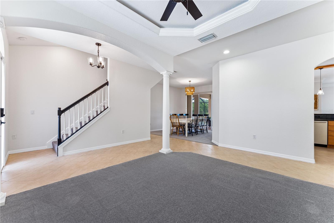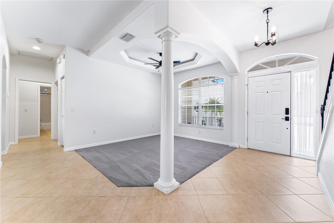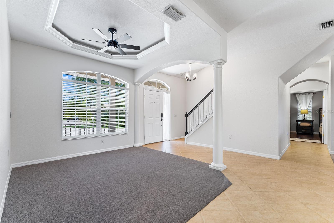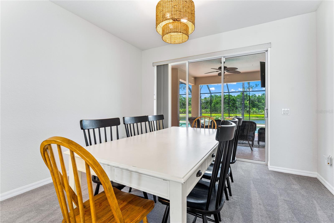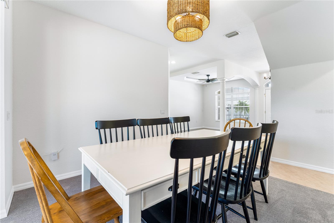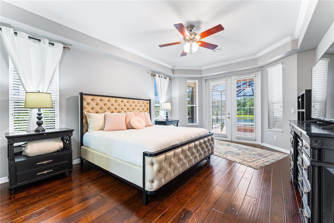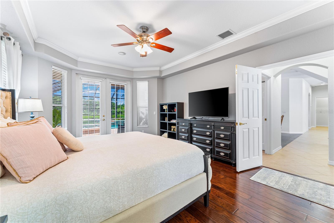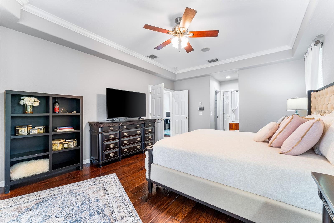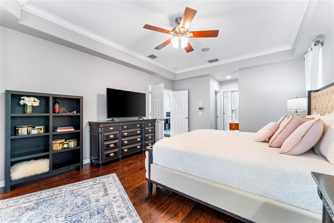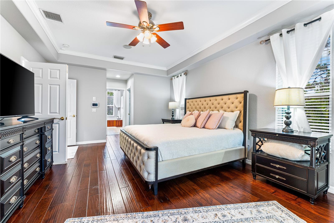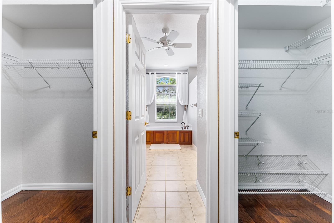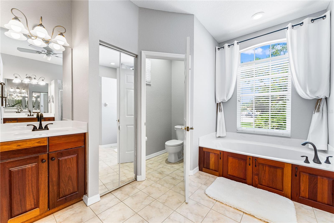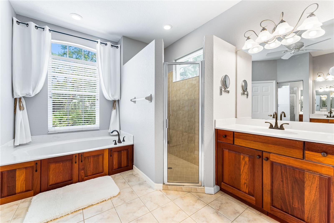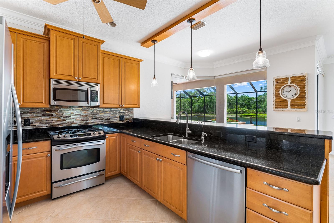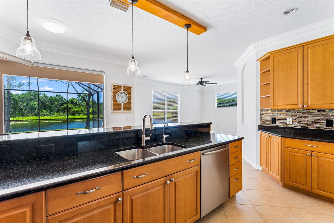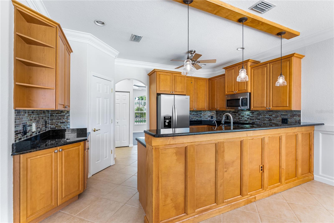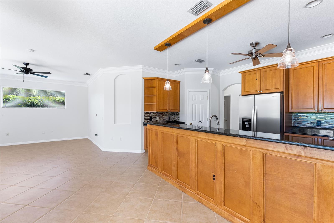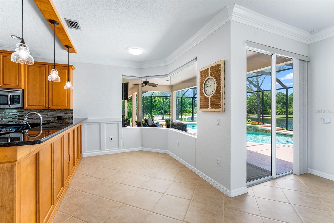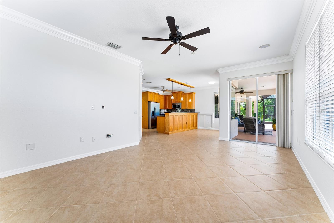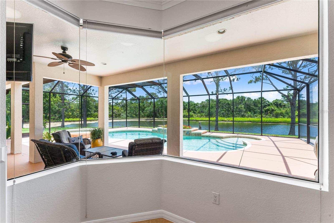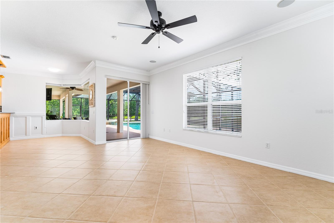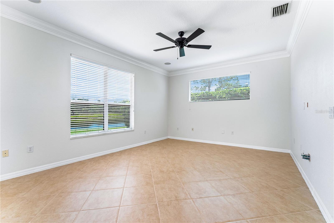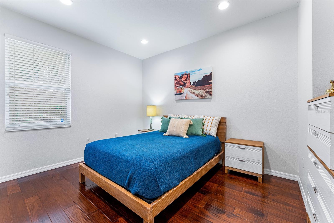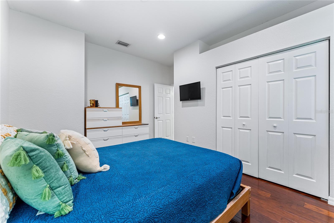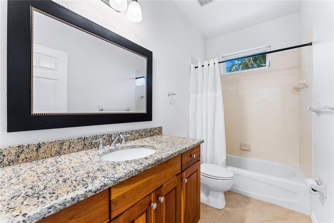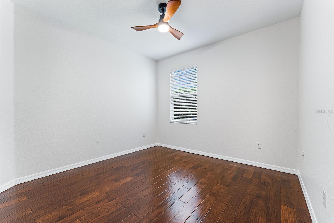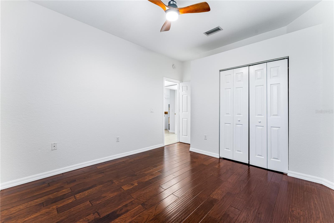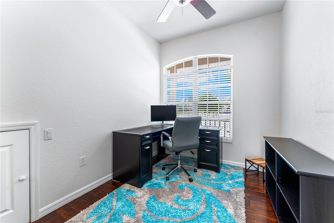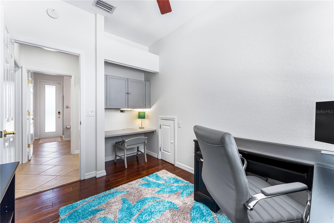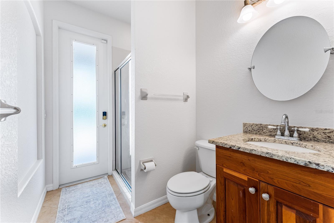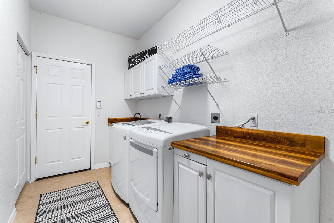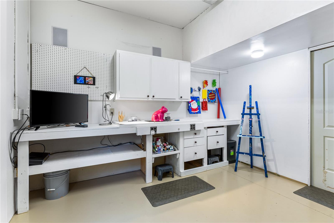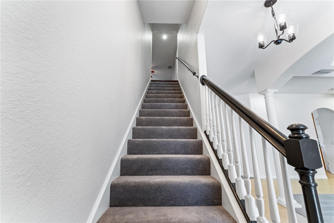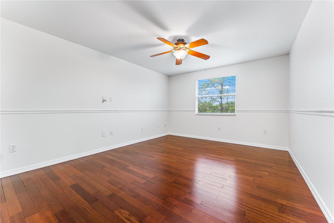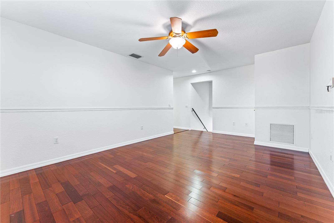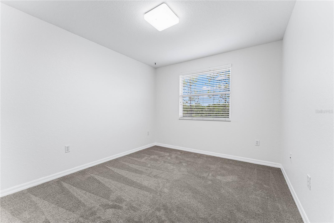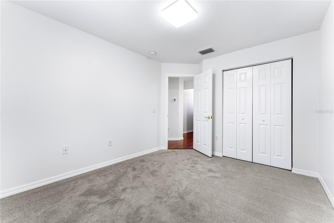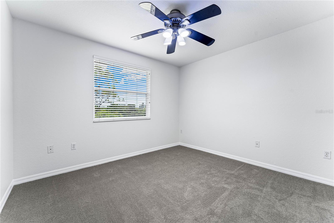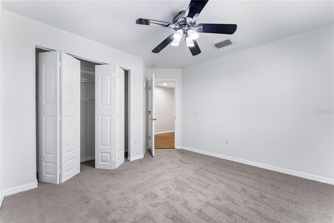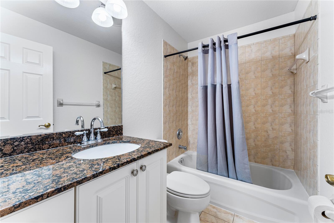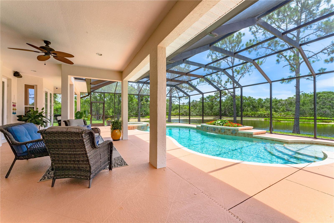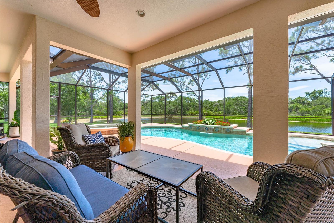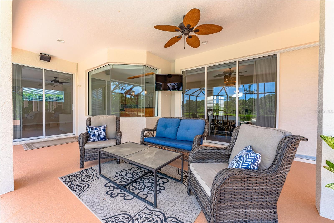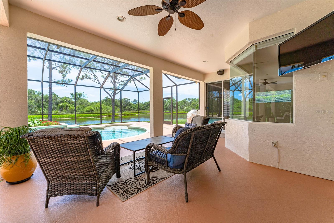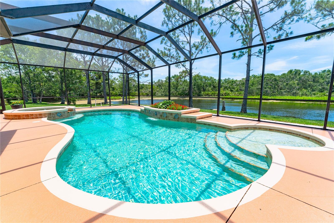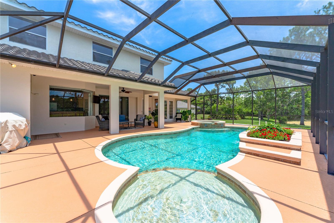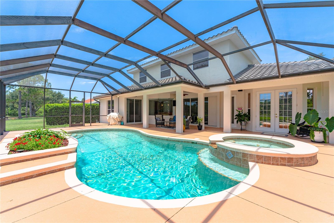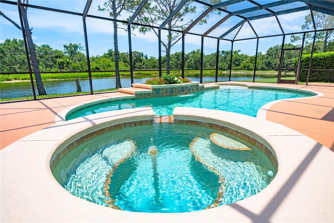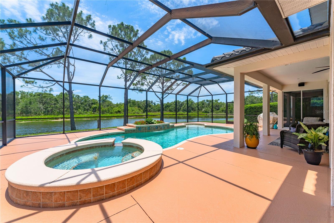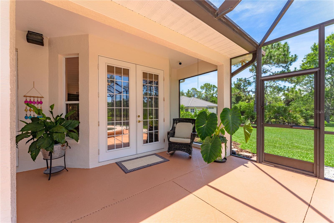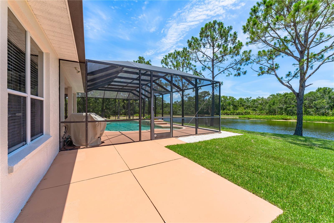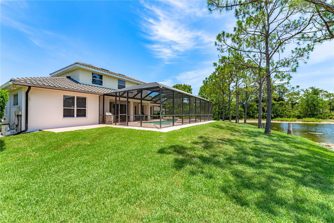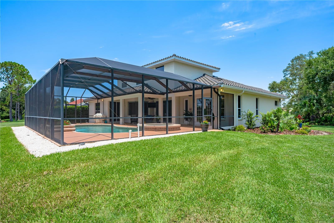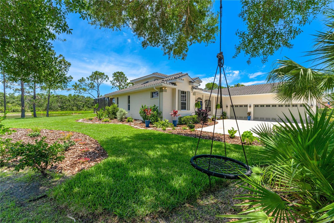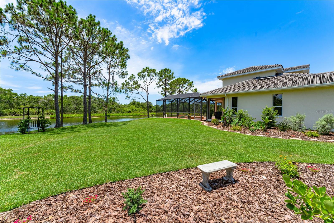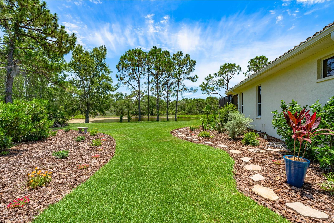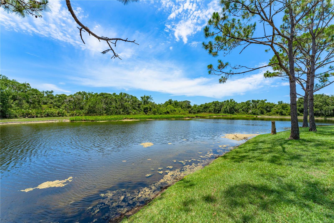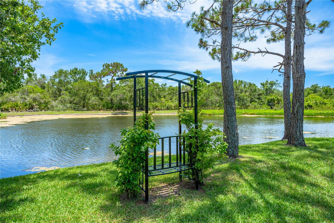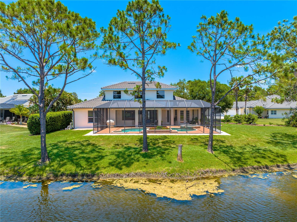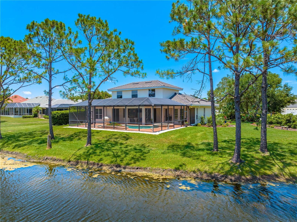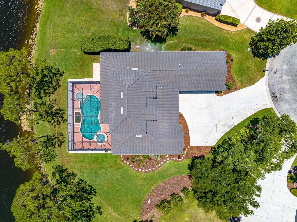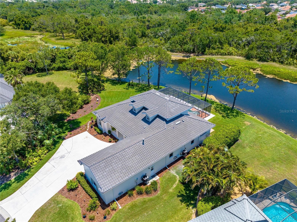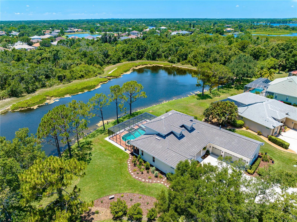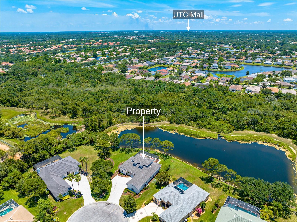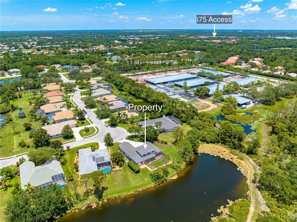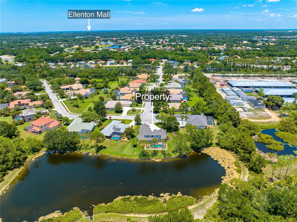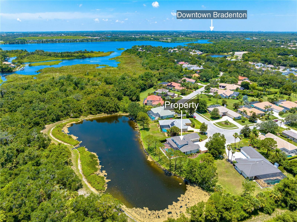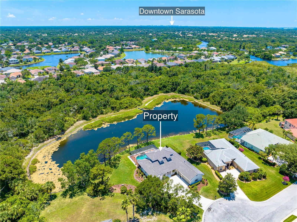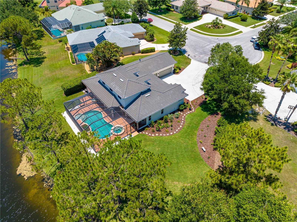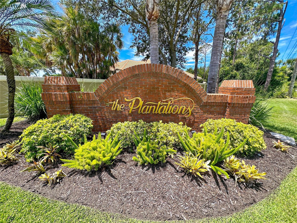- Home
- News
- Popular Property Categories
- Anna Maria Island Real Estate
- Bedroom Communities
- Bradenton Real Estate
- Charlotte Harbor Real Estate
- Downtown Sarasota Condos
- Ellenton Real Estate
- Englewood Real Estate
- Golf Community Real Estate
- Lakewood Ranch Real Estate
- Lido Key Condos
- Longboat Key Real Estate
- Luxury Real Estate
- New Homes for Sale
- Palmer Ranch Real Estate
- Palmetto Real Estate for Sale
- Parrish Real Estate
- Siesta Key Condos
- Siesta Key Homes and Land
- Venice Florida Real Estate
- West of the Trail
- Advanced Search Form
- Featured Listings
- Buyer or Seller?
- Our Company
- Featured Videos
- Login
6636 Butlers Crest Dr, Bradenton, Florida
List Price: $965,000
MLS Number:
A4573891
- Status: Active
- DOM: 316 days
- Square Feet: 3159
- Bedrooms: 5
- Baths: 4
- Garage: 3
- City: BRADENTON
- Zip Code: 34203
- Year Built: 2002
- HOA Fee: $855
- Payments Due: Annually
Welcome to Tara Plantations, a subdivision within the Tara master association. Tara Golf and Country Club is located conveniently off of SR70 and I75. The second you enter this concrete block home you are greeted with breathtaking views of one of the most private, peaceful, and serene lakes in the area. These fabulous water and nature views follow you thru every window along the south side of the home. This beautiful 5 bedroom and 4 full bath home sits on almost half an acre and boasts an office, bonus room, multipurpose room, living room, dining room, family room, kitchen, breakfast nook, a large laundry room, a 2.5 car garage, pool and gas heated spa, and if that wasn't enough how about no CDD fee and low annual HOA fees that include cable and high speed internet. This home has already had its major updates with in the past 3 yrs and includes tile roof, both ACs, an 80gal gas water heater, and pool equipment to name a few. Private Golf and/or Social membership available at Tara Golf and Country Club is available but not required or there is a second public golf course within the Tara community. Tara Blvd and Butlers Crest Dr are school bus stops for not only the public districted schools but many of the Charter and Private schools in the county.
Misc Info
Subdivision: The Plantations At Tara Golf &
Annual Taxes: $6,475
HOA Fee: $855
HOA Payments Due: Annually
Water Front: Pond
Water View: Lake, Pond
Water Access: Pond
Lot Size: 1/4 to less than 1/2
Request the MLS data sheet for this property
Home Features
Appliances: Convection Oven, Dishwasher, Disposal, Dryer, Exhaust Fan, Gas Water Heater, Microwave, Range, Refrigerator, Washer
Flooring: Carpet, Ceramic Tile, Other, Wood
Air Conditioning: Central Air, Zoned
Exterior: French Doors, Irrigation System, Rain Gutters, Sliding Doors
Garage Features: Driveway, Garage Door Opener, Golf Cart Parking, Off Street, Oversized, Workshop in Garage
Pool Size: 13x30
Room Dimensions
Schools
- Elementary: Tara Elementary
- High: Braden River High
- Map
- Walk Score
- Street View
