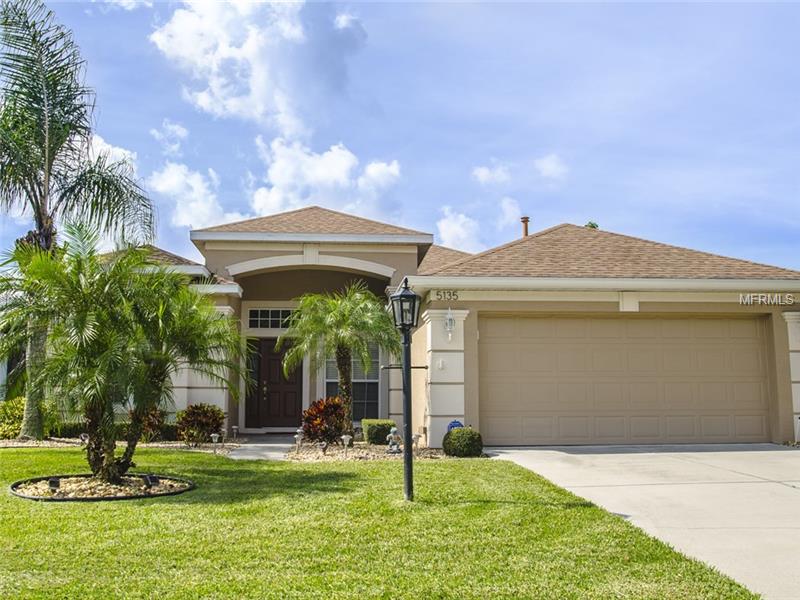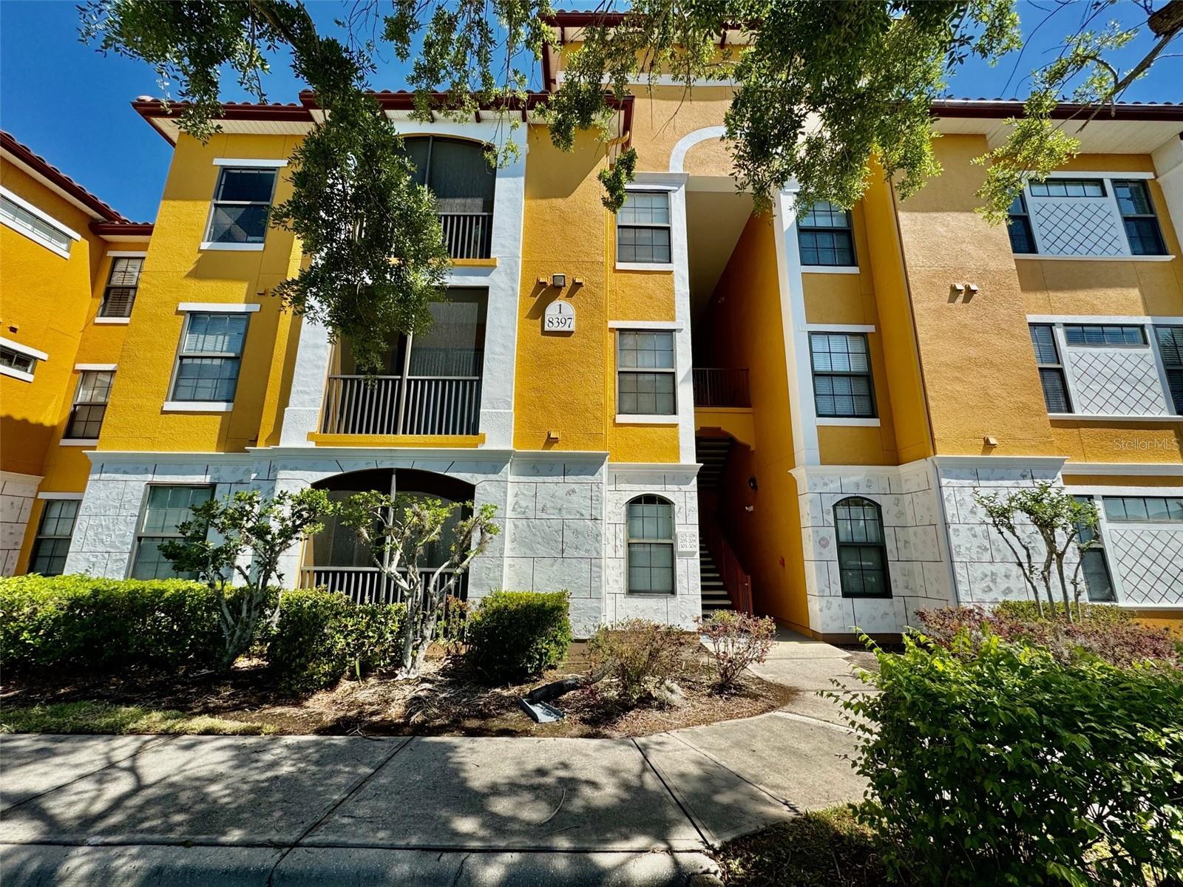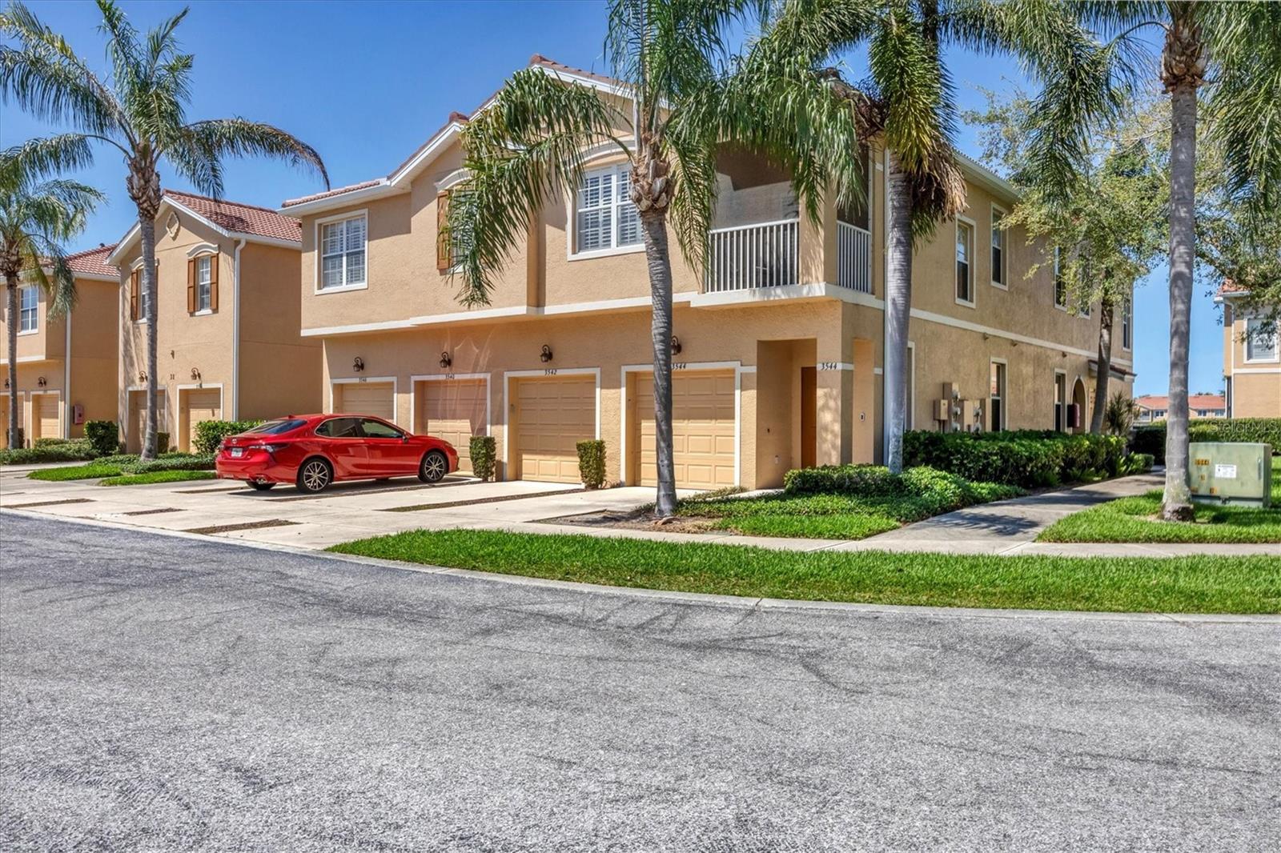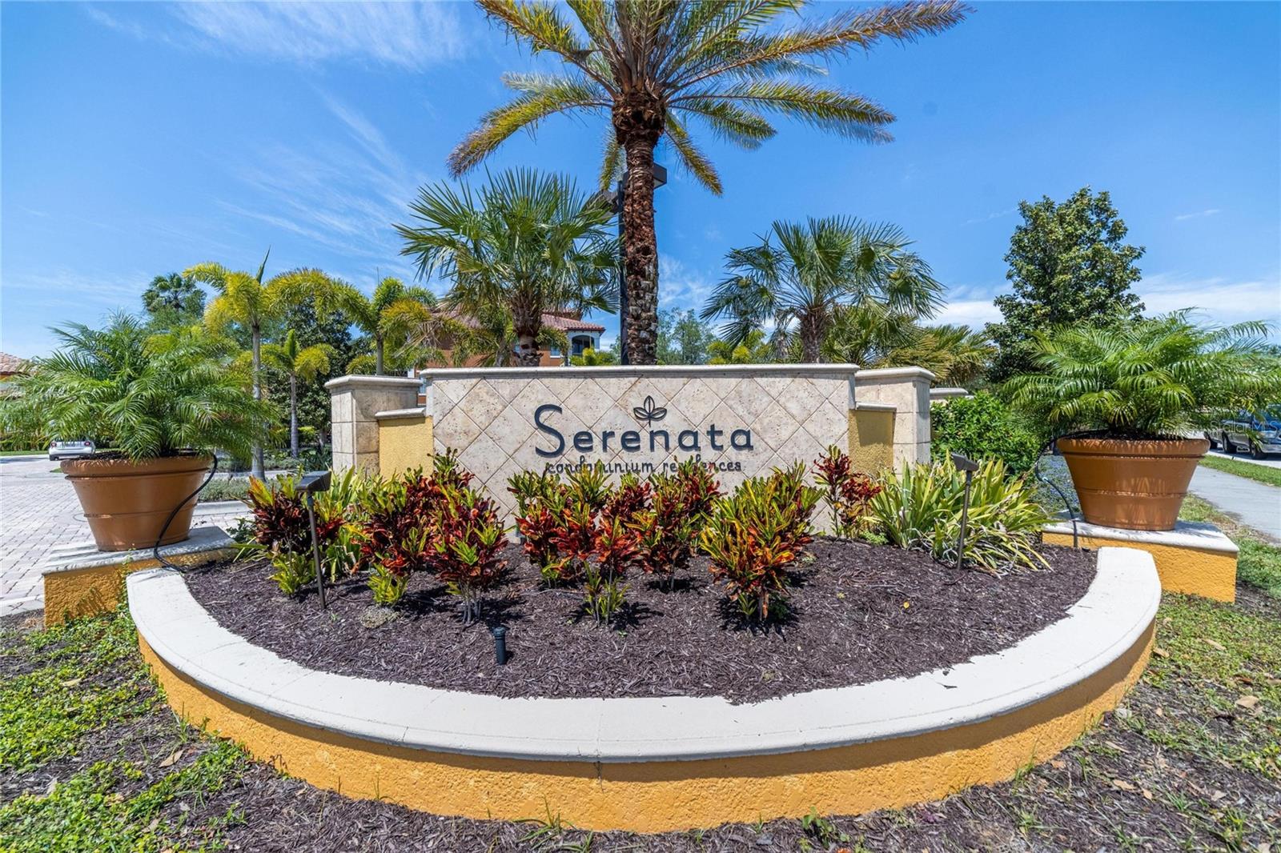- Home
- News
- Popular Property Categories
- Anna Maria Island Real Estate
- Bedroom Communities
- Bradenton Real Estate
- Charlotte Harbor Real Estate
- Downtown Sarasota Condos
- Ellenton Real Estate
- Englewood Real Estate
- Golf Community Real Estate
- Lakewood Ranch Real Estate
- Lido Key Condos
- Longboat Key Real Estate
- Luxury Real Estate
- New Homes for Sale
- Palmer Ranch Real Estate
- Palmetto Real Estate for Sale
- Parrish Real Estate
- Siesta Key Condos
- Siesta Key Homes and Land
- Venice Florida Real Estate
- West of the Trail
- Advanced Search Form
- Featured Listings
- Buyer or Seller?
- Our Company
- Featured Videos
- Login
5135 Creekside Trl, Sarasota, Florida
List Price: $325,000
MLS Number:
A4102740
- Status: Sold
- Sold Date: Sep 10, 2014
- DOM: 6 days
- Square Feet: 2130
- Price / sqft: $153
- Bedrooms: 3
- Baths: 2
- Pool: Community
- Garage: 2 Car Garage
- City: SARASOTA
- Zip Code: 34243
- Year Built: 2001
- HOA Fee: $100
- Payments Due: Quarterly
SIZEABLE LAKEFRONT LOT IN PALM AIRE! This spacious home offers 3 full bedrooms, 2 baths and an office. It has been customized with many upgrades including detailed ceilings, arched doorways and tile flooring with a staggered design. Together with easy to care for wood laminate floors. A tray ceiling sets the stage in the formal dining room off of the foyer. Double doors from the entry present the conveniently located office. The main living area showcases a coffered ceiling and is open to the eat-in kitchen boasting granite surfaces and a breakfast bar, an abundance of wood cabinetry, a striking glass tiled backsplash and stainless steel appliances. A proper master suite features a double tray ceiling and private access to the lanai. Dual sinks, a soaking tub and a separate glassed-in shower can be found in the personal bath. Two more bedrooms and a guest bathroom with dual sinks provide additional interior living space. As an added bonus there is natural gas heating and a functional interior laundry room with cabinetry that is accessible from the two-car garage. Multiple sets of sliding glass doors present the covered and screened lanai. It overlooks the privacy landscaped backyard with plenty of room for a pool. Nestled in Carlyle at the Villages of Palm Aire, close to the large community pool, tennis and basketball courts plus BBQ and playground areas. Situated in an ideal University Park location between Sarasota and Bradenton, near US301, I-75, the airport, Downtown SRQ and more!
Misc Info
Subdivision: Carlyle At Village Of Palm Aire Un3
Annual Taxes: $2,280
HOA Fee: $100
HOA Payments Due: Quarterly
Water Front: Lake, Pond
Lot Size: Up to 10, 889 Sq. Ft.
Request the MLS data sheet for this property
Sold Information
CDD: $310,000
Sold Price per Sqft: $ 145.54 / sqft
Home Features
Interior: Eating Space In Kitchen, Formal Dining Room Separate, Living Room/Great Room, Open Floor Plan, Volume Ceilings
Kitchen: Breakfast Bar, Pantry, Walk In Pantry
Appliances: Dishwasher, Hot Water Gas, Microwave, Range, Refrigerator
Flooring: Ceramic Tile, Laminate
Master Bath Features: Dual Sinks, Garden Bath, Tub with Separate Shower Stall
Air Conditioning: Central
Exterior: Gutters / Downspouts, Mature Landscaping, Outdoor Lights, Patio/Porch/Deck Covered, Patio/Porch/Deck Screened, Screen/Covered Enclosure, Sliding Doors, Trees/Landscaped
Garage Features: Attached, Door Opener, Drive Space
Room Dimensions
Schools
- Elementary: Robert E Willis Elementar
- Middle: Braden River Middle
- High: Braden River High
- Map
- Walk Score
- Street View




