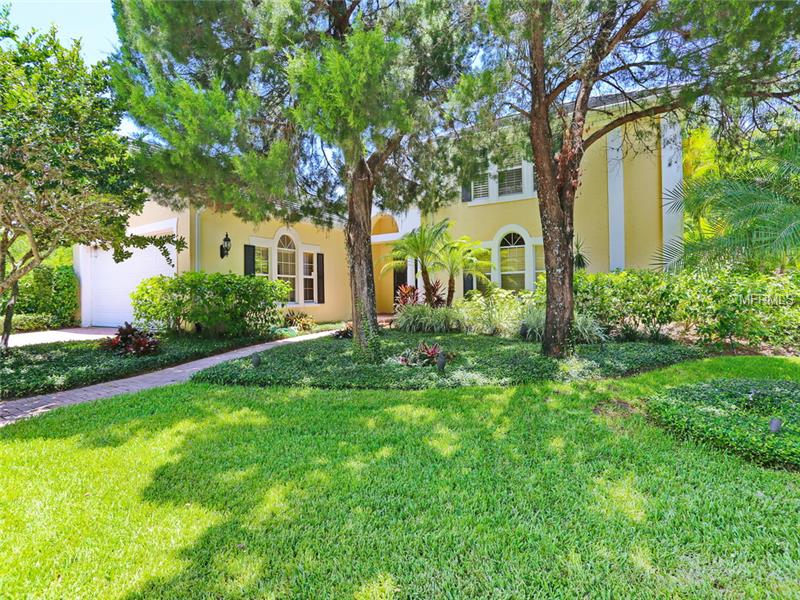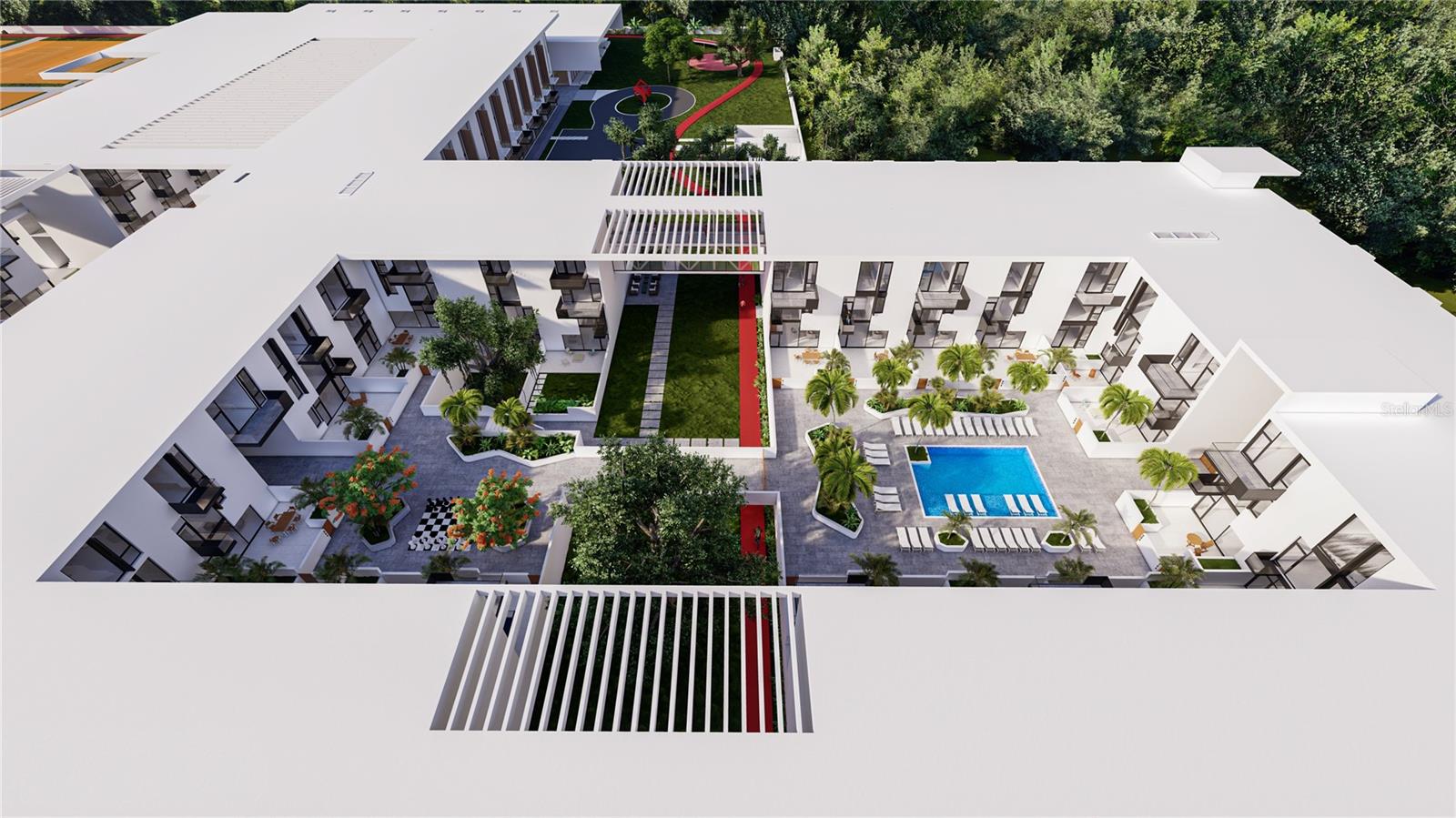- Home
- News
- Popular Property Categories
- Anna Maria Island Real Estate
- Bedroom Communities
- Bradenton Real Estate
- Charlotte Harbor Real Estate
- Downtown Sarasota Condos
- Ellenton Real Estate
- Englewood Real Estate
- Golf Community Real Estate
- Lakewood Ranch Real Estate
- Lido Key Condos
- Longboat Key Real Estate
- Luxury Real Estate
- New Homes for Sale
- Palmer Ranch Real Estate
- Palmetto Real Estate for Sale
- Parrish Real Estate
- Siesta Key Condos
- Siesta Key Homes and Land
- Venice Florida Real Estate
- West of the Trail
- Advanced Search Form
- Featured Listings
- Buyer or Seller?
- Our Company
- Featured Videos
- Login
1400 Cedar Bay Ln , Sarasota, Florida
List Price: $1,075,000
MLS Number:
A4102644
- Status: Sold
- Sold Date: Oct 09, 2014
- DOM: 31 days
- Square Feet: 3597
- Price / sqft: $299
- Bedrooms: 3
- Baths: 4
- Pool: Private
- Garage: 2
- City: SARASOTA
- Zip Code: 34231
- Year Built: 1995
- HOA Fee: $1,487
- Payments Due: Annually
Located in The Cloisters section of The Landings. Executive courtyard home. Main house with formal living & dining areas, family room, 2 beds, 2 baths, office & den. Separate 2 story guest quarters with living space, pool bath and upstairs bed w/bath. This space presents many options for use. On a cul-de-sac setting with paver drive, you will enter the courtyard through wrought iron gates. Courtyard oasis has natural stone decking, pool w/spa, and custom awning for shading the Western sun. Enter the main house through double French doors to the family or living rooms or the master suite. Featuring a soft color palette the main living areas have 12 ft ceilings, wood floors, crown molding, tray ceilings and abundant light from the many windows. Living room has a wood burning fireplace and adjoins the formal dining area which overlooks lush landscape. Plantation shutters or roll up decorator shades throughout. A design feature includes Palladian windows. Off the living area are the office and den. The master suite is spacious with dual sinks, spa bath, rain shower with pebble stone floor, marble counters and wood cabinets completing this spa-like retreat. Kitchen boasts a center island, granite counters, dark wood cabinets with stainless appliances including double ovens, wine cooler, apron sink and exhaust hood. The kitchen is open to the family room with a feature entertainment wall. Off the kitchen/family room is a screened porch. Meticulously maintained with a new roof and three new A/C units.
Misc Info
Subdivision: Landings, The Landing
Annual Taxes: $7,940
HOA Fee: $1,487
HOA Payments Due: Annually
Lot Size: 1/2 Acre to 1 Acre
Request the MLS data sheet for this property
Sold Information
CDD: $1,025,000
Sold Price per Sqft: $ 284.96 / sqft
Home Features
Interior: Eating Space In Kitchen, Kitchen/Family Room Combo, Living Room/Dining Room Combo, Master Bedroom Downstairs, Open Floor Plan, Split Bedroom, Volume Ceilings
Kitchen: Island
Appliances: Bar Fridge, Built-In Oven, Cooktop, Dishwasher, Disposal, Double Oven, Dryer, Electric Water Heater, Exhaust Fan, Microwave, Range Hood, Refrigerator, Washer, Wine Refrigerator
Flooring: Wood
Master Bath Features: Bath w Spa/Hydro Massage Tub, Dual Sinks
Fireplace: Family Room
Air Conditioning: Central Air, Zoned
Exterior: French Doors, Irrigation System
Pool Type: Heated Pool, Heated Spa, In Ground, Outside Bath Access
Pool Size: 13x27
Room Dimensions
- Map
- Walk Score
- Street View
























