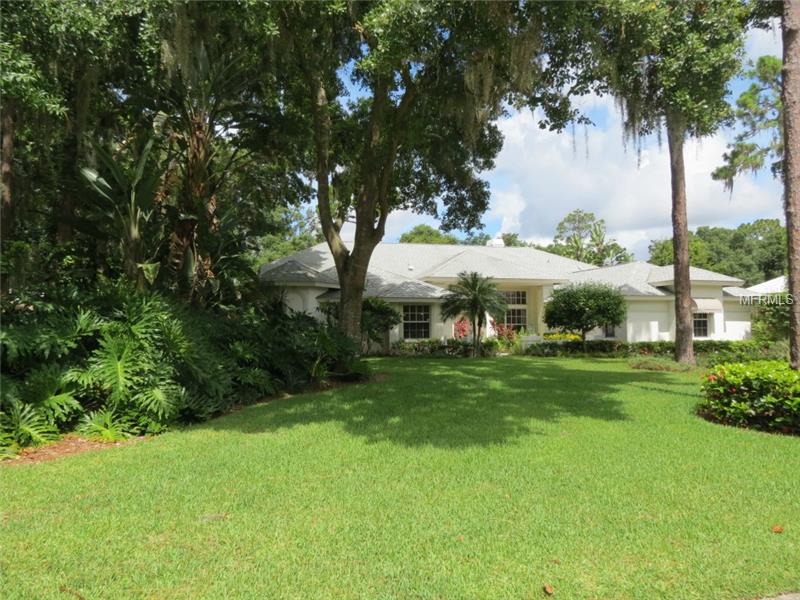- Home
- News
- Popular Property Categories
- Anna Maria Island Real Estate
- Bedroom Communities
- Bradenton Real Estate
- Charlotte Harbor Real Estate
- Downtown Sarasota Condos
- Ellenton Real Estate
- Englewood Real Estate
- Golf Community Real Estate
- Lakewood Ranch Real Estate
- Lido Key Condos
- Longboat Key Real Estate
- Luxury Real Estate
- New Homes for Sale
- Palmer Ranch Real Estate
- Palmetto Real Estate for Sale
- Parrish Real Estate
- Siesta Key Condos
- Siesta Key Homes and Land
- Venice Florida Real Estate
- West of the Trail
- Advanced Search Form
- Featured Listings
- Buyer or Seller?
- Our Company
- Featured Videos
- Login
5006 Coco Plum Way , Sarasota, Florida
List Price: $569,000
MLS Number:
A4101888
- Status: Sold
- Sold Date: Oct 09, 2014
- DOM: 52 days
- Square Feet: 3549
- Price / sqft: $160
- Bedrooms: 4
- Baths: 2
- Half Baths: 1
- Pool: Private
- Garage: 3
- City: SARASOTA
- Zip Code: 34241
- Year Built: 1990
- HOA Fee: $965
- Payments Due: Annually
PRIVACY abounds on this Picturesque Half Acre+ Lot, lush with Trees & Manicured Tropical Florida Foliage. Located in the Gated Estates Section of Woodlands II in Bent Tree. The Custom Contemporary boasts 3548 sqft of exceptional Architectural design; soaring ceilings; spacious entertainment sized rooms throughout. From the moment you enter the visuals and flow of the floor plan begin to enroll you. The home offers 4 Bedrooms, 2.5 baths. 4th bedroom makes a perfect Office/Den with half bath nearby. You'll love the double faced Gas Fireplace serving the Family Room, custom wetbar sitting area and kitchen dining area. The kitchen offers solid wood cabinets, granite countertops; newer Stainless Steel Appliances including Wall oven and Microwave, Smooth Top Countertop range and double pass through windows to the enormous Covered Screened Lanai & Pool & Spa area (50x42) complete with summer kitchen. The Expansive Master Suite (26x14) offers Plantation Shutters; Closets galore; Roman Walk-in Shower with Glass Block Accent Wall and separate Hydro Tub Area. Additional features include: Newer Roof, 2 A/C units & 2 Hot water heaters. 3-Car garage has extra storage & room for all your toys! Bent Tree Golf Community offers a par-72 championship Golf Course & beautiful lakes updated in 2010. Equity, Associate & Social Memberships are available as well with summer reciprocals at numerous private clubs. This home is definitely an Entertainers Dream and won't last long!
Misc Info
Subdivision: Bent Tree Village Unit 3
Annual Taxes: $5,477
HOA Fee: $965
HOA Payments Due: Annually
Lot Size: 1/2 Acre to 1 Acre
Request the MLS data sheet for this property
Sold Information
CDD: $500,000
Sold Price per Sqft: $ 140.88 / sqft
Home Features
Interior: Formal Dining Room Separate, Formal Living Room Separate, Open Floor Plan, Split Bedroom, Volume Ceilings
Kitchen: Breakfast Bar
Appliances: Bar Fridge, Built-In Oven, Dishwasher, Disposal, Dryer, Electric Water Heater, Microwave, Range, Refrigerator, Washer, Wine Refrigerator
Flooring: Carpet, Ceramic Tile, Wood
Master Bath Features: Bath w Spa/Hydro Massage Tub, Dual Sinks, Tub with Separate Shower Stall
Fireplace: Gas
Air Conditioning: Central Air, Zoned
Exterior: Sliding Doors, Irrigation System, Outdoor Kitchen
Garage Features: Garage Door Opener, Garage Faces Rear, Garage Faces Side, Parking Pad
Pool Type: Gunite/Concrete, In Ground, Outside Bath Access, Screen Enclosure, Spa
Pool Size: 28x14
Room Dimensions
Schools
- Elementary: Lakeview Elementary
- Middle: Sarasota Middle
- High: Sarasota High
- Map
- Walk Score
- Street View

























