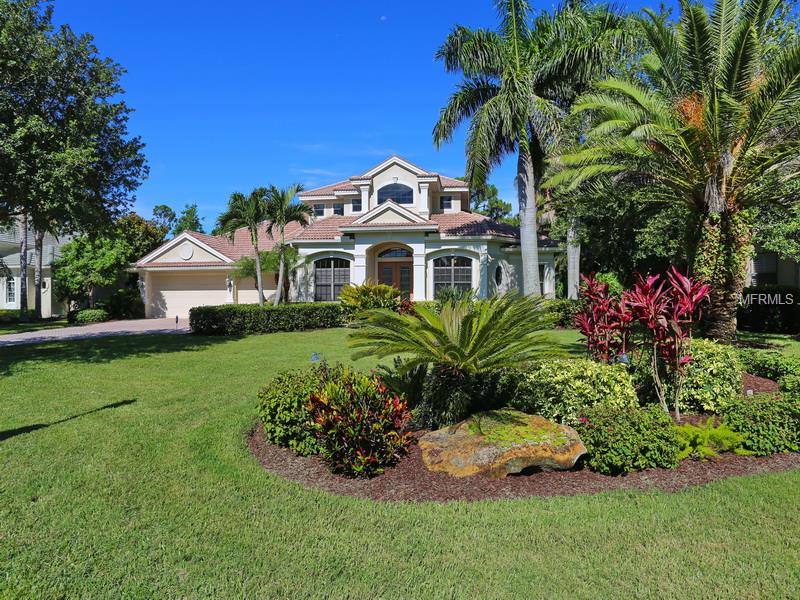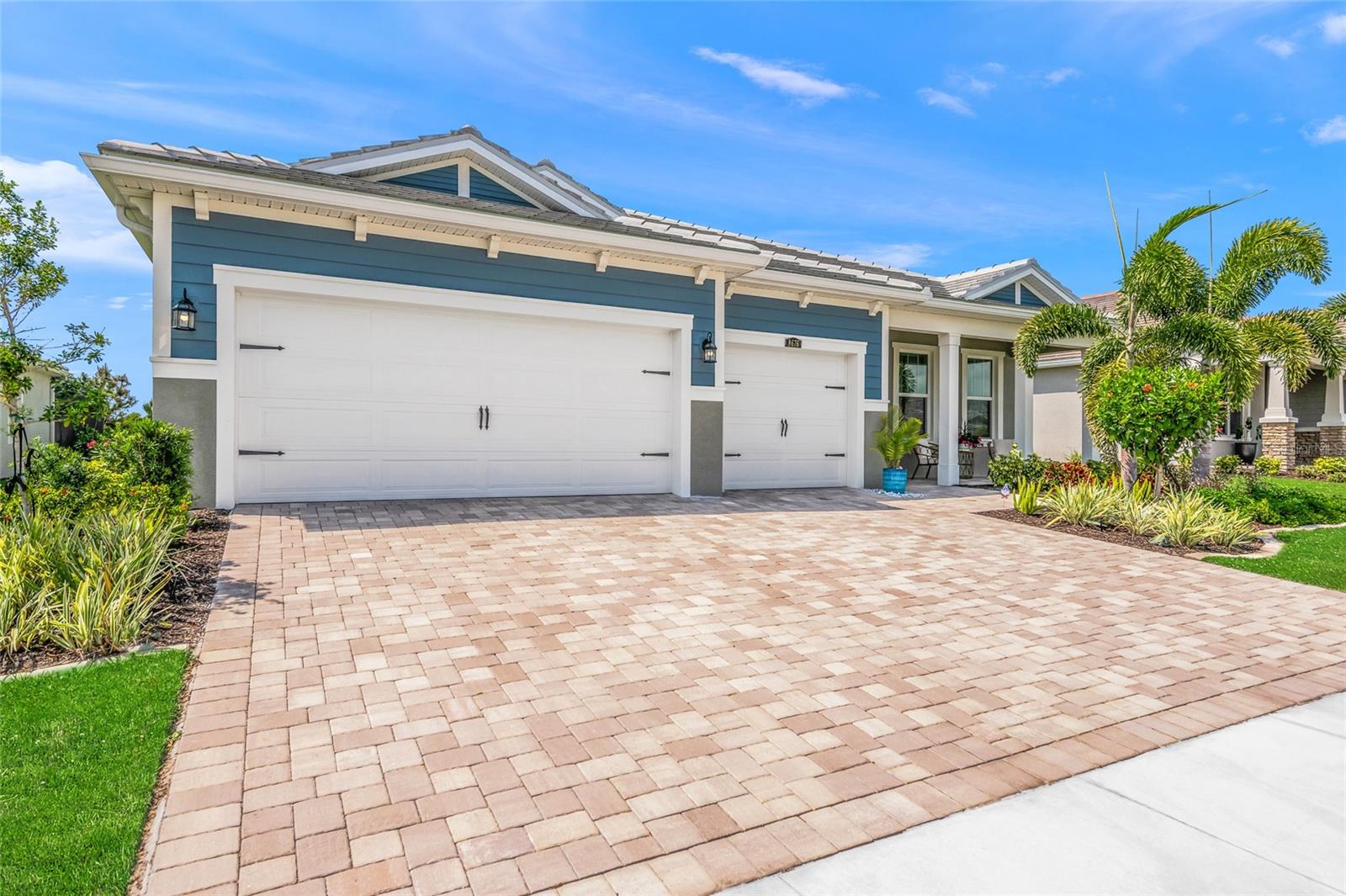- Home
- News
- Popular Property Categories
- Anna Maria Island Real Estate
- Bedroom Communities
- Bradenton Real Estate
- Charlotte Harbor Real Estate
- Downtown Sarasota Condos
- Ellenton Real Estate
- Englewood Real Estate
- Golf Community Real Estate
- Lakewood Ranch Real Estate
- Lido Key Condos
- Longboat Key Real Estate
- Luxury Real Estate
- New Homes for Sale
- Palmer Ranch Real Estate
- Palmetto Real Estate for Sale
- Parrish Real Estate
- Siesta Key Condos
- Siesta Key Homes and Land
- Venice Florida Real Estate
- West of the Trail
- Advanced Search Form
- Featured Listings
- Buyer or Seller?
- Our Company
- Featured Videos
- Login
8874 Bloomfield Blvd , Sarasota, Florida
List Price: $1,050,000
MLS Number:
A4100330
- Status: Sold
- Sold Date: Oct 21, 2014
- DOM: 84 days
- Square Feet: 3892
- Price / sqft: $270
- Bedrooms: 4
- Baths: 5
- Pool: Private
- Garage: 3
- City: SARASOTA
- Zip Code: 34238
- Year Built: 2002
- HOA Fee: $2,100
- Payments Due: Annually
Spectacular John Cannon home built in 2002. Preserve views and huge caged in lanai with heated pool and summer kitchen. 4 bedroom suites, 5 full baths, office, great room, formal living room and formal dining room with two sided fireplace. Soaring 2 story ceiling in living room and foyer. Second floor offers a game/pool room and a media room with its own bath. Kitchen has stainless steel appliances, cabinetry galore, granite counters, desk, island and pantry. Sliders lead out to the majestic pool area and provide a beautiful view. Sliders also in master bedroom and formal living room provide beautiful light. Crown moldings throughout and extensive lighting. Closets aplenty. Silver Oak is a premier community located on Palmer Ranch and in the heart of Sarasota with a guarded gate.
Misc Info
Subdivision: Silver Oak
Annual Taxes: $9,086
HOA Fee: $2,100
HOA Payments Due: Annually
Lot Size: 1/4 Acre to 21779 Sq. Ft.
Request the MLS data sheet for this property
Sold Information
CDD: $917,500
Sold Price per Sqft: $ 235.74 / sqft
Home Features
Interior: Eating Space In Kitchen, Formal Dining Room Separate, Formal Living Room Separate, Great Room, Master Bedroom Downstairs, Open Floor Plan, Split Bedroom, Volume Ceilings
Kitchen: Desk Built In, Island, Walk In Pantry
Appliances: Dishwasher, Dryer, Electric Water Heater, Microwave, Oven, Refrigerator, Washer
Flooring: Carpet, Ceramic Tile
Master Bath Features: Dual Sinks, Tub with Separate Shower Stall
Fireplace: Gas, Non Wood Burning
Air Conditioning: Central Air, Zoned
Exterior: Sliding Doors, Balcony, Outdoor Grill
Garage Features: Garage Door Opener
Pool Type: In Ground, Solar Cover for Pool
Room Dimensions
- Map
- Walk Score
- Street View

























