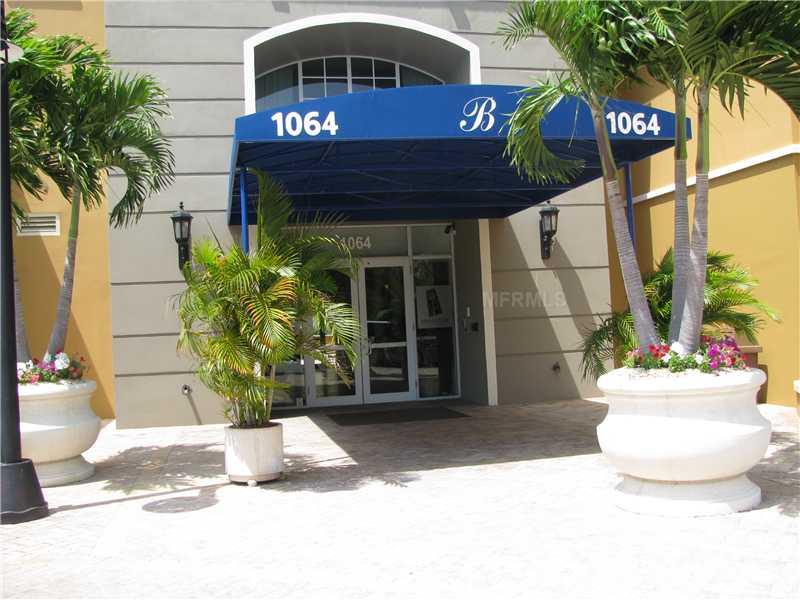- Home
- News
- Popular Property Categories
- Anna Maria Island Real Estate
- Bedroom Communities
- Bradenton Real Estate
- Charlotte Harbor Real Estate
- Downtown Sarasota Condos
- Ellenton Real Estate
- Englewood Real Estate
- Golf Community Real Estate
- Lakewood Ranch Real Estate
- Lido Key Condos
- Longboat Key Real Estate
- Luxury Real Estate
- New Homes for Sale
- Palmer Ranch Real Estate
- Palmetto Real Estate for Sale
- Parrish Real Estate
- Siesta Key Condos
- Siesta Key Homes and Land
- Venice Florida Real Estate
- West of the Trail
- Advanced Search Form
- Featured Listings
- Buyer or Seller?
- Our Company
- Featured Videos
- Login
1064 N Tamiami Trl # 1314, Sarasota, Florida
List Price: $330,000
MLS Number:
A3999237
- Status: Sold
- Sold Date: Aug 01, 2014
- DOM: 59 days
- Square Feet: 1459
- Price / sqft: $226
- Bedrooms: 2
- Baths: 2
- Pool: Community
- Garage: 2 Car Garage
- City: SARASOTA
- Zip Code: 34236
- Year Built: 2007
Live the Florida Dream: balmy breezes flowing from the Gulf of Mexico, swaying palm fronds as you bask on the sugar fine Sarasota beaches. Home to our Broadway village in the cultural heart of Sarasota's downtown, this 2 bedroom plus den midrise residence offers privacy unusual in a condo building. No adjoining unit, a long view across a manicured atrium with a spouting fountain. Request a personal tour of Broadway Promenade's amenities. Heated pool/spa with picnic/BBQ area, a luxurious club room, an amazing fitness center, the card room, guest suites, library, business center, 24/7 concierge/security service and more.
Misc Info
Subdivision: Broadway Promenade
Annual Taxes: $3,630
Age Restrictions: N/A
Lot Size: Non-Applicable
Request the MLS data sheet for this property
Sold Information
CDD: $320,000
Sold Price per Sqft: $ 219.33 / sqft
Condo Information
Condo Maintenance Fee: $684
Condo Maintenance Fee Schedule: Monthly
Maintenance Includes: Building Exterior, Escrow Reserves Fund, Flood Insurance, Ground Maintenance, Manager, Pest Control, Recreational Facilities, Roof, Security, Trash Removal, Water/Sewer
Condo Floor Number: 3
Number of Stories in Building: 6
Minimum Lease Length: 3 Months
# of times rentable per year: 1
Pets Allowed: 1
Pet Restrictions: Tenants no pets, but owner allowed 2 pets with max weight of 100lbs.
Max Number of Pets: 2
Max Pet Weight: 100 lbs
Home Features
Interior: Breakfast Room Separate, Great Room, Split Bedroom, Volume Ceilings
Kitchen: Breakfast Bar, Closet Pantry
Appliances: Dishwasher, Disposal, Dryer, Exhaust Fan, Microwave, Range, Range Hood, Refrigerator, Washer
Flooring: Ceramic Tile, Carpet
Master Bath Features: Tub with Separate Shower Stall
Air Conditioning: Central
Exterior: Balcony/Sun Deck, Hot Tub/Spa, Outdoor Grill, Outdoor Lights, Sauna, Storage
Garage Features: Assigned Parking, Circular Drive, Door Opener, Guest Parking, Secured Parking
Pool Type: Heated Pool, In Ground
Room Dimensions
- Living Room: 17x20
- Dining: 08x10
- Kitchen: 10x08
- Master: 12x14
- Room 2: 12x14
- Map
- Walk Score
- Street View

