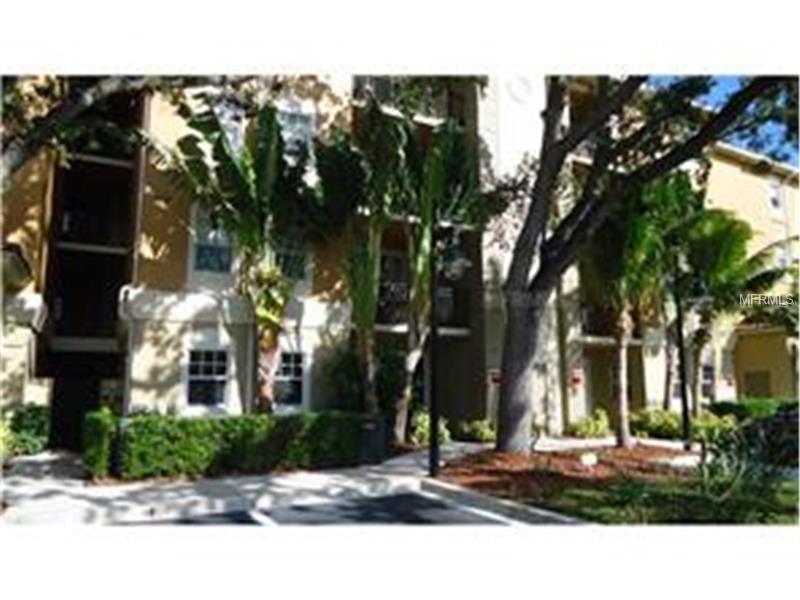- Home
- News
- Popular Property Categories
- Anna Maria Island Real Estate
- Bedroom Communities
- Bradenton Real Estate
- Charlotte Harbor Real Estate
- Downtown Sarasota Condos
- Ellenton Real Estate
- Englewood Real Estate
- Golf Community Real Estate
- Lakewood Ranch Real Estate
- Lido Key Condos
- Longboat Key Real Estate
- Luxury Real Estate
- New Homes for Sale
- Palmer Ranch Real Estate
- Palmetto Real Estate for Sale
- Parrish Real Estate
- Siesta Key Condos
- Siesta Key Homes and Land
- Venice Florida Real Estate
- West of the Trail
- Advanced Search Form
- Featured Listings
- Buyer or Seller?
- Our Company
- Featured Videos
- Login
1268 11th St #2204, Sarasota, Florida
List Price: $165,000
MLS Number:
A3999187
- Status: Sold
- Sold Date: Mar 27, 2015
- DOM: 279 days
- Square Feet: 867
- Price / sqft: $190
- Bedrooms: 1
- Baths: 1
- Half Baths: 1
- Pool: Community
- Garage: 1
- City: SARASOTA
- Zip Code: 34236
- Year Built: 2007
A Special place . A 1 bedroom floor plan and that has 1& 1/2 baths. This charming 4 story building at the Broadway Promenade is fondly known as the "TREE HOUSE " This 2007 built property has granite counter tops and stainless steel appliances. There is the convenience of a washer and dryer in side the property. The large master bedroom has a luxurious bathroom with two sinks tub and shower. There is an incredible tiled balcony with a huge storage closet to one side. This well lit spacious downtown condo residence is close to everything. Enjoy a casual walk to the bay and Pioneer Park, stroll to the Van Wezel Performing Arts Hall to attend a concert, watch the sunset on the bay or enjoy a nearby restaurant. Farmers Market, St. Armand's Circle and sandy Lido Beach are just a few short minutes away from your front door. The concierge, gathering room, pool, sun deck, billiards, business center, fitness room, BBQ area and his or hers saunas are a few of the amenities that stand ready to serve your lifestyle. Two guest suites are available for owners for the visiting of friends or family. Here is one of the best management teams in the city. Why rent? Buy at this Price now. There is one underground parking spot with garage door control that is available to be sold separately and one outside assigned parking space that is included with this condo.
Misc Info
Subdivision: Broadway Promenade
Annual Taxes: $2,229
Lot Size: Up to 10, 889 Sq. Ft.
Request the MLS data sheet for this property
Sold Information
CDD: $165,000
Sold Price per Sqft: $ 190.31 / sqft
Home Features
Appliances: Dishwasher, Disposal, Dryer, Electric Water Heater, Microwave, Range, Refrigerator, Washer
Flooring: Ceramic Tile
Air Conditioning: Central Air
Exterior: Sliding Doors, Balcony
Garage Features: Assigned
Pool Type: Gunite/Concrete, Heated Pool, Heated Spa, In Ground
Room Dimensions
- Living Room: 18x15
- Kitchen: 08x10
- Master: 14x11
- Map
- Walk Score
- Street View























