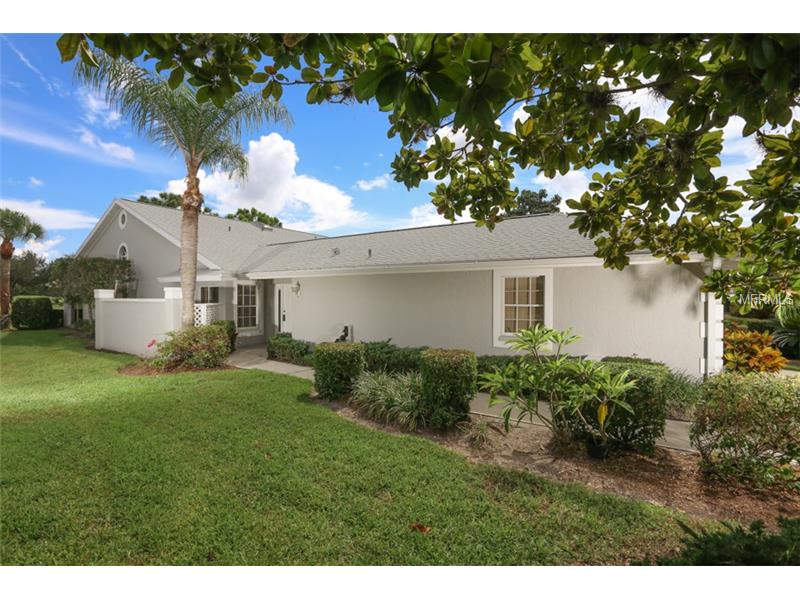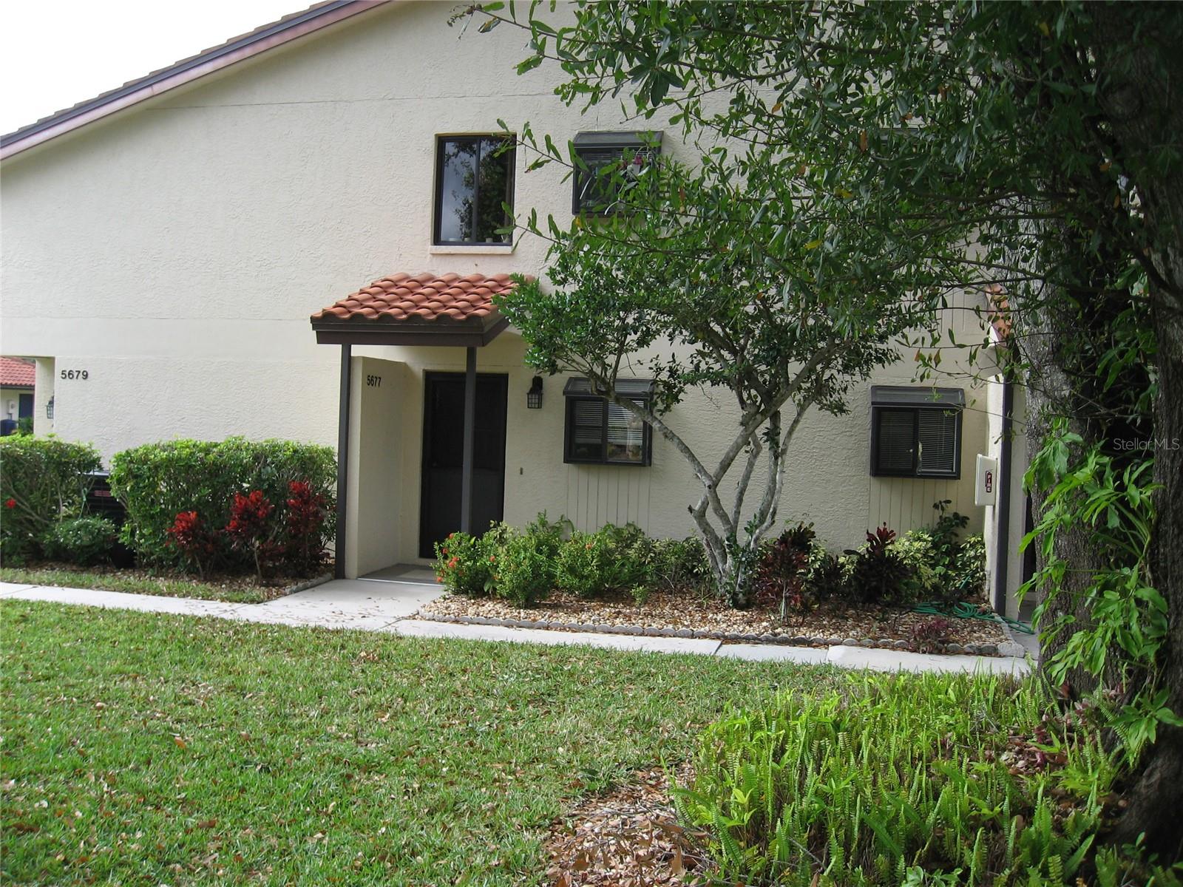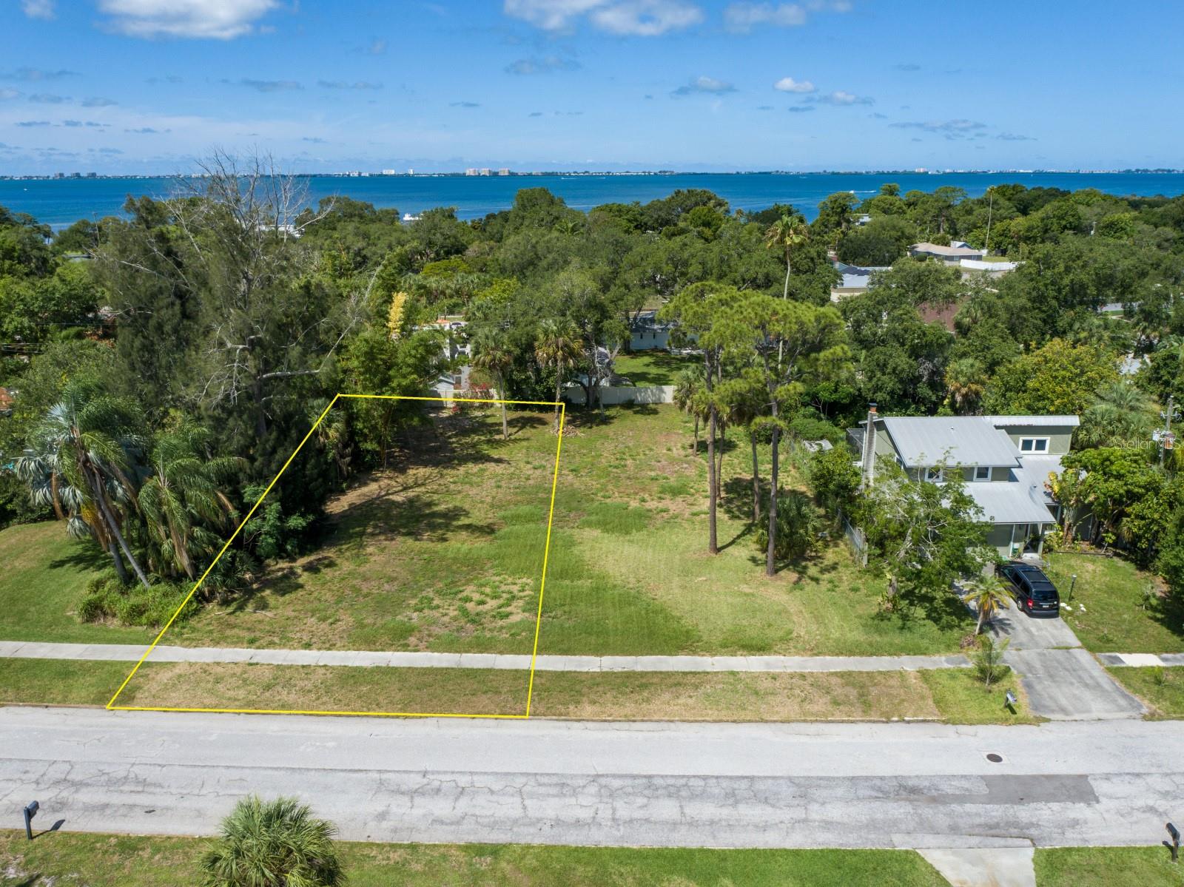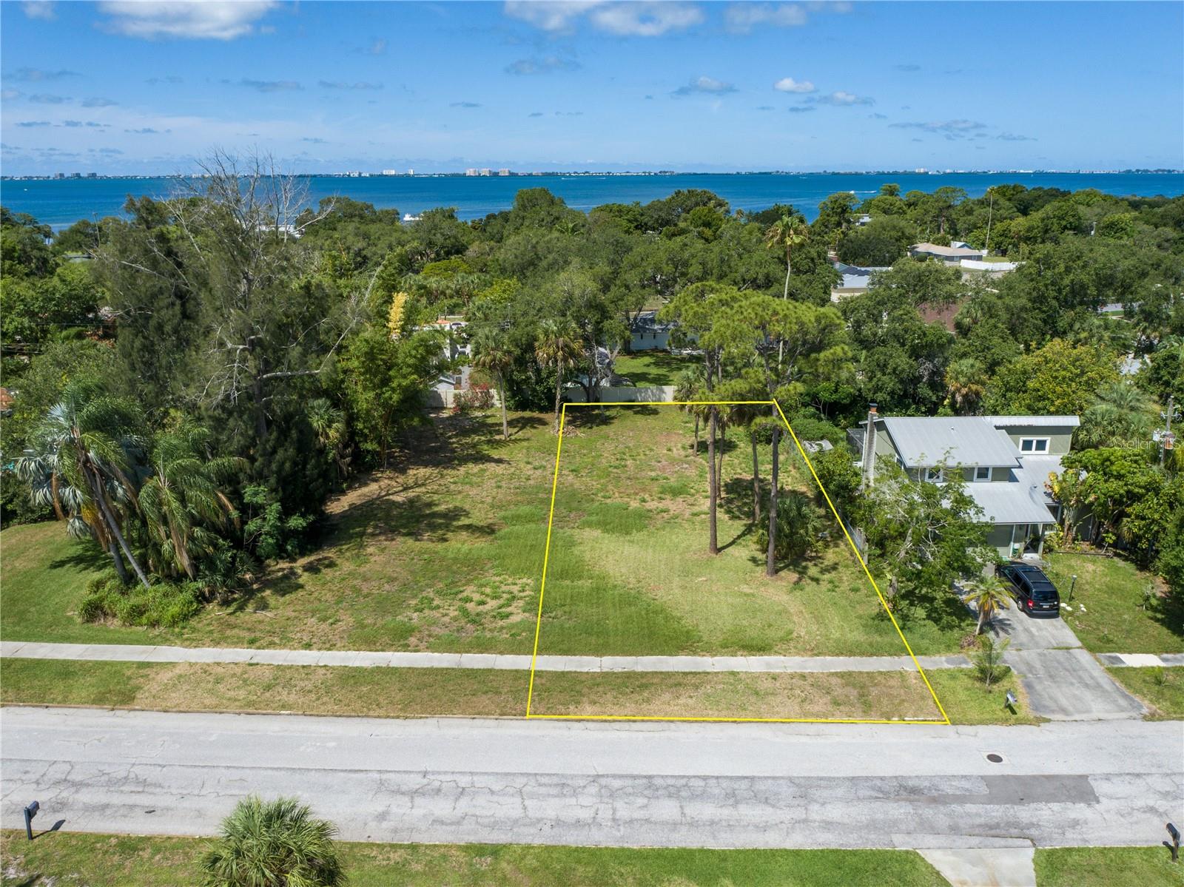- Home
- News
- Popular Property Categories
- Anna Maria Island Real Estate
- Bedroom Communities
- Bradenton Real Estate
- Charlotte Harbor Real Estate
- Downtown Sarasota Condos
- Ellenton Real Estate
- Englewood Real Estate
- Golf Community Real Estate
- Lakewood Ranch Real Estate
- Lido Key Condos
- Longboat Key Real Estate
- Luxury Real Estate
- New Homes for Sale
- Palmer Ranch Real Estate
- Palmetto Real Estate for Sale
- Parrish Real Estate
- Siesta Key Condos
- Siesta Key Homes and Land
- Venice Florida Real Estate
- West of the Trail
- Advanced Search Form
- Featured Listings
- Buyer or Seller?
- Our Company
- Featured Videos
- Login
5582 Country Club Way 3760, Sarasota, Florida
List Price: $249,900
MLS Number:
A3998764
- Status: Sold
- Sold Date: Dec 05, 2014
- DOM: 169 days
- Square Feet: 2012
- Price / sqft: $124
- Bedrooms: 3
- Baths: 2
- Pool: Community
- Garage: 2 Car Garage
- City: SARASOTA
- Zip Code: 34243
- Year Built: 1989
- HOA Fee: $925
- Payments Due: Quarterly
Lake and Golf Course views on the 8th tee of Palm Aire's Championship golf course. 3 bedroom, 2 bath, double garage with pull down stairs for extra storage. Top of the line Mirage Red Oak wood floors in living/dining room with Brazilian Cherry borders. Vaulted ceilings. Skylight garden tub and shower in Master bath. Eat-in kitchen. Porch with grilling area outside kitchen. Brand new 3 ton a/c installed 5/14. New roof in 2009.
Misc Info
Subdivision: Club Villas Ii At Palm Aireviii Cb23/131
Annual Taxes: $2,352
HOA Fee: $925
HOA Payments Due: Quarterly
Age Restrictions: N/A
Water Front: Lake
Water View: Lake
Lot Size: Up to 10, 889 Sq. Ft.
Request the MLS data sheet for this property
Sold Information
CDD: $230,000
Sold Price per Sqft: $ 114.31 / sqft
Condo Information
Maintenance Includes: Building Exterior, Cable, Community Pool, Escrow Reserves Fund, Ground Maintenance, Manager, Private Road, Public Insurance, Recreational Facilities
Condo Floor Number: 1
Number of Stories in Building: 1
Pets Allowed: 1
Pet Restrictions: one pet
Max Number of Pets: 1
Home Features
Interior: Eating Space In Kitchen, Great Room, Living Room/Dining Room Combo, Open Floor Plan, Split Bedroom, Volume Ceilings
Kitchen: Closet Pantry
Appliances: Dishwasher, Disposal, Dryer, Hot Water Electric, Microwave, Oven, Range, Refrigerator, Washer, Water Softener Owned
Flooring: Carpet, Ceramic Tile, Laminate, Other, Vinyl, Wood
Master Bath Features: Dual Sinks, Tub with Separate Shower Stall
Air Conditioning: Central
Exterior: Gutters / Downspouts, Outdoor Lights, Patio/Porch/Deck Covered, Patio/Porch/Deck Open
Garage Features: Attached, Door Opener, Oversized
Pool Type: Heated Pool
Room Dimensions
- Living Room: 37x15
- Kitchen: 16x10
- Master: 13x17
- Room 2: 14x14
- Room 3: 13x13
Schools
- Elementary: Kinnan Elementary
- Middle: Braden River Middle
- High: Braden River High
- Map
- Walk Score
- Street View




