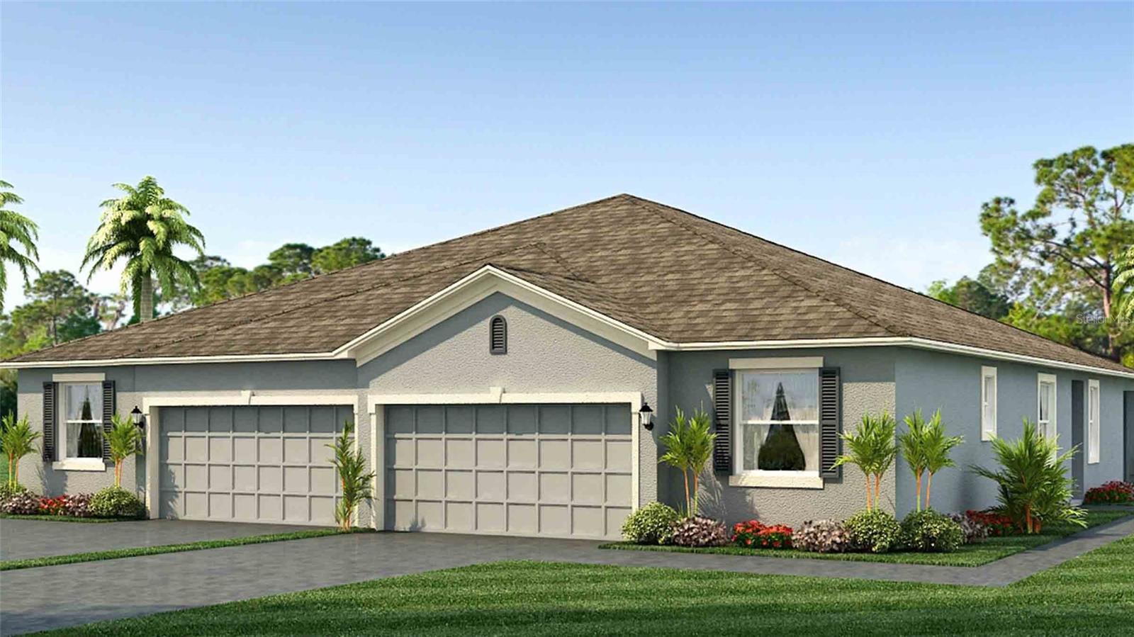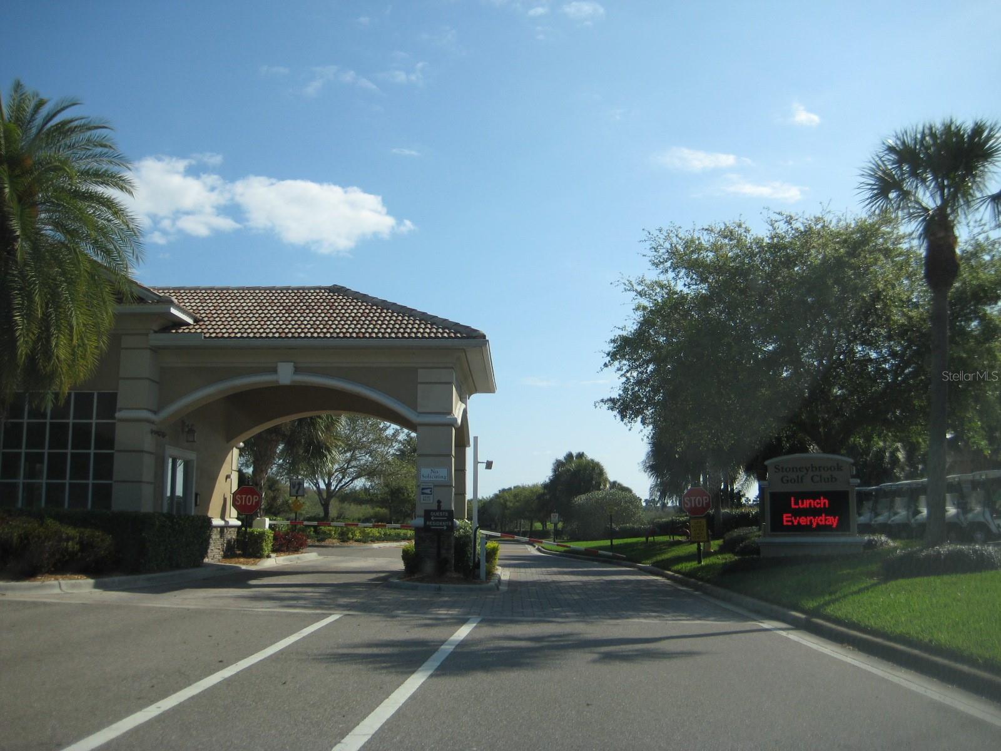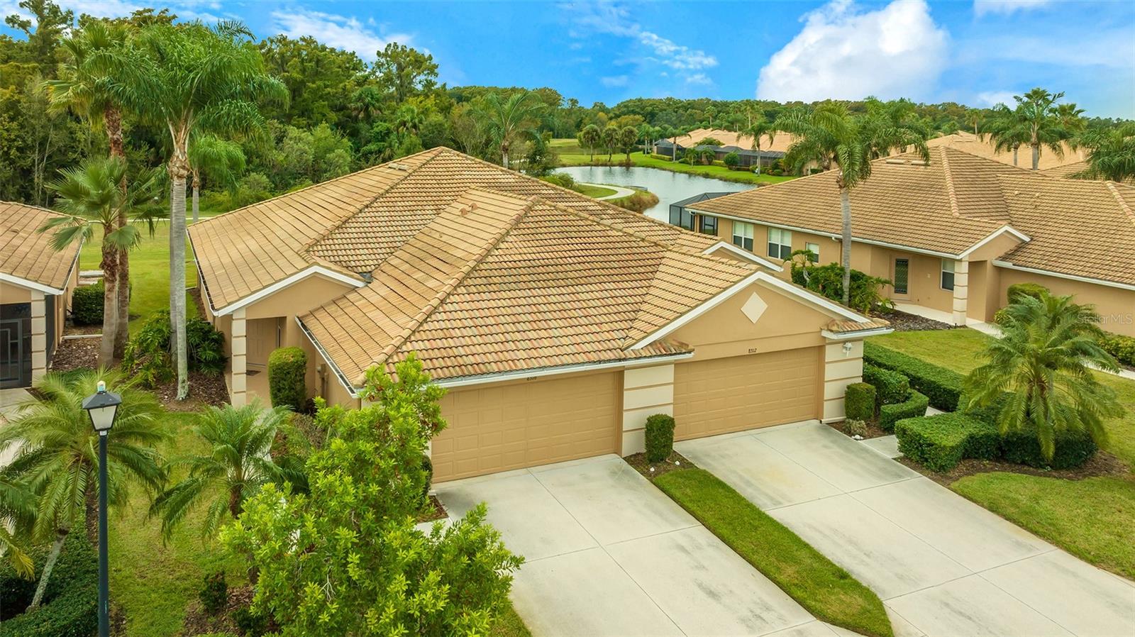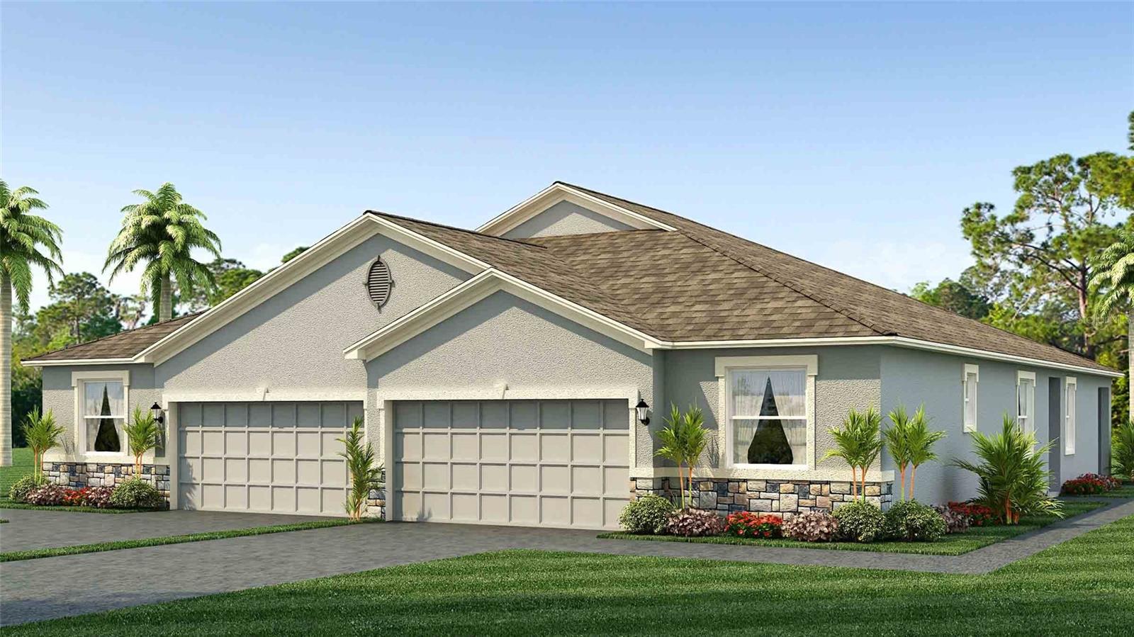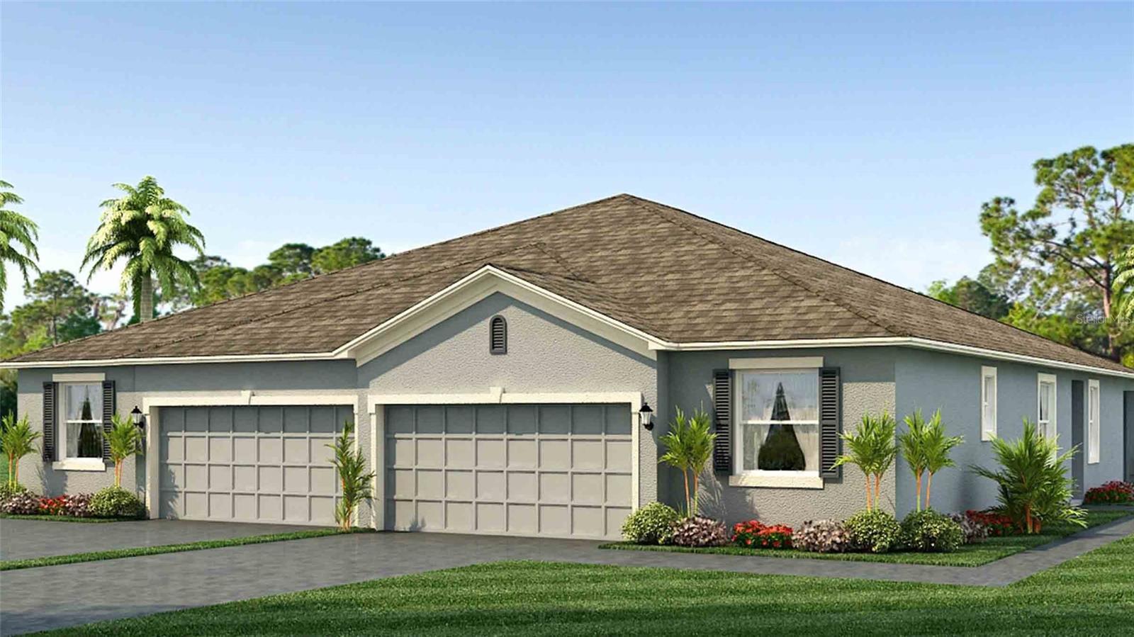- Home
- News
- Popular Property Categories
- Anna Maria Island Real Estate
- Bedroom Communities
- Bradenton Real Estate
- Charlotte Harbor Real Estate
- Downtown Sarasota Condos
- Ellenton Real Estate
- Englewood Real Estate
- Golf Community Real Estate
- Lakewood Ranch Real Estate
- Lido Key Condos
- Longboat Key Real Estate
- Luxury Real Estate
- New Homes for Sale
- Palmer Ranch Real Estate
- Palmetto Real Estate for Sale
- Parrish Real Estate
- Siesta Key Condos
- Siesta Key Homes and Land
- Venice Florida Real Estate
- West of the Trail
- Advanced Search Form
- Featured Listings
- Buyer or Seller?
- Our Company
- Featured Videos
- Login
650 Foggy Morn Ln , Bradenton, Florida
List Price: $348,900
MLS Number:
A3998425
- Status: Sold
- Sold Date: Sep 19, 2014
- DOM: 83 days
- Square Feet: 2165
- Price / sqft: $161
- Bedrooms: 2
- Baths: 2
- Pool: Private, Community
- Garage: 2 Car Garage
- City: BRADENTON
- Zip Code: 34212
- Year Built: 2002
- HOA Fee: $510
- Payments Due: Quarterly
Bright large open floor plan, modified Jacaranda Villa extra 5 ft in master, 2 1/2 ft in main area, 2 ft with added bay windows in dining room, built by WCI. Large screened brick lanai with TV connection, lake views with heated pool, fountain, spa. High vaulted ceiling in main living area, oak honey kitchen cabinets, black granite, stainless steel appliances, gas stove, full size fridge, reverse osmosis, counter breakfast bar, desk, eat in area. Large master, double door entry, 10ft ceilings, two walk-in closets, tropical views, master bath oval tub, split double sinks, plus shower. 2nd bedroom with walk in closet, hall bath, bright office double glass doors, inside laundry, new frontloads, double car garage, whole house filtration, gas hot water heater, gas AC 5 yrs old. Hurrican shutters & fabric. Enjoy premium Golf Course, Resort Style Living, River Club Dinning $300 min, Fitness recently upgraded, large pool, playground, kayak launch and boat slips available to rent. Easy access to I-75 and shopping.
Misc Info
Subdivision: Waterlefe Golf & Riverclub Un5
Annual Taxes: $3,048
Annual CDD Fee: $2,408
HOA Fee: $510
HOA Payments Due: Quarterly
Age Restrictions: N/A
Water Front: Lake
Water View: Lake
Water Access: River
Lot Size: Up to 10, 889 Sq. Ft.
Request the MLS data sheet for this property
Sold Information
CDD: $335,000
Sold Price per Sqft: $ 154.73 / sqft
Home Features
Interior: Eating Space In Kitchen, Formal Dining Room Separate, Kitchen/Family Room Combo, Living Room/Great Room, Open Floor Plan, Split Bedroom
Kitchen: Closet Pantry, Desk Built In, Island
Appliances: Dishwasher, Disposal, Dryer, Gas Appliances, Hot Water Gas, Kitchen Reverse Osmosis Sys, Microwave, Range, Refrigerator, Washer, Water FIlter Owned, Microwave Hood
Flooring: Ceramic Tile, Carpet
Master Bath Features: Dual Sinks, Handicapped Accessible, Tub with Separate Shower Stall
Air Conditioning: Central
Exterior: Irrigation System, Mature Landscaping, Patio/Porch/Deck Screened, Sliding Doors, Patio/Porch/Deck Covered, Sprinkler Metered
Garage Features: Attached, Door Opener
Pool Type: Child Safety Fence, Heated Pool, Heated Spa
Room Dimensions
- Dining: 16x10
- Kitchen: 11x16
- Great Room: 28x16
- Master: 18x18
- Room 2: 12x11
- Map
- Walk Score
- Street View


