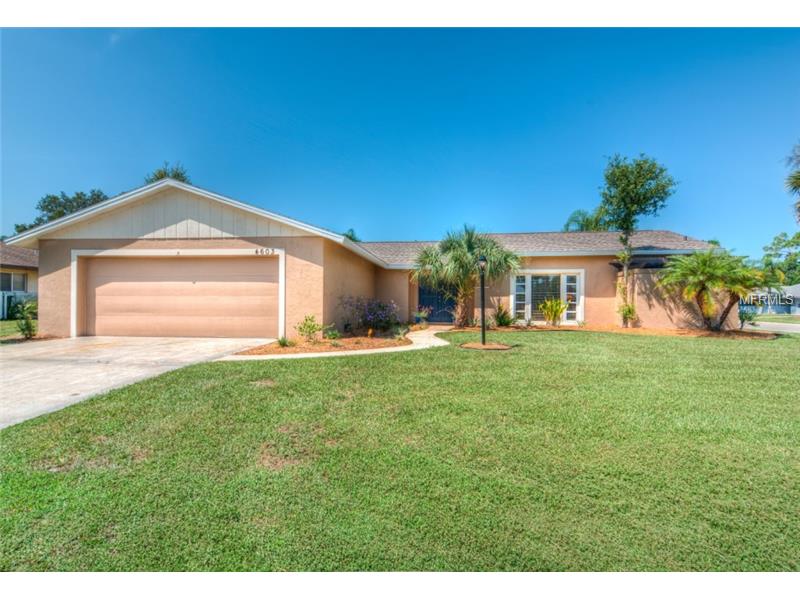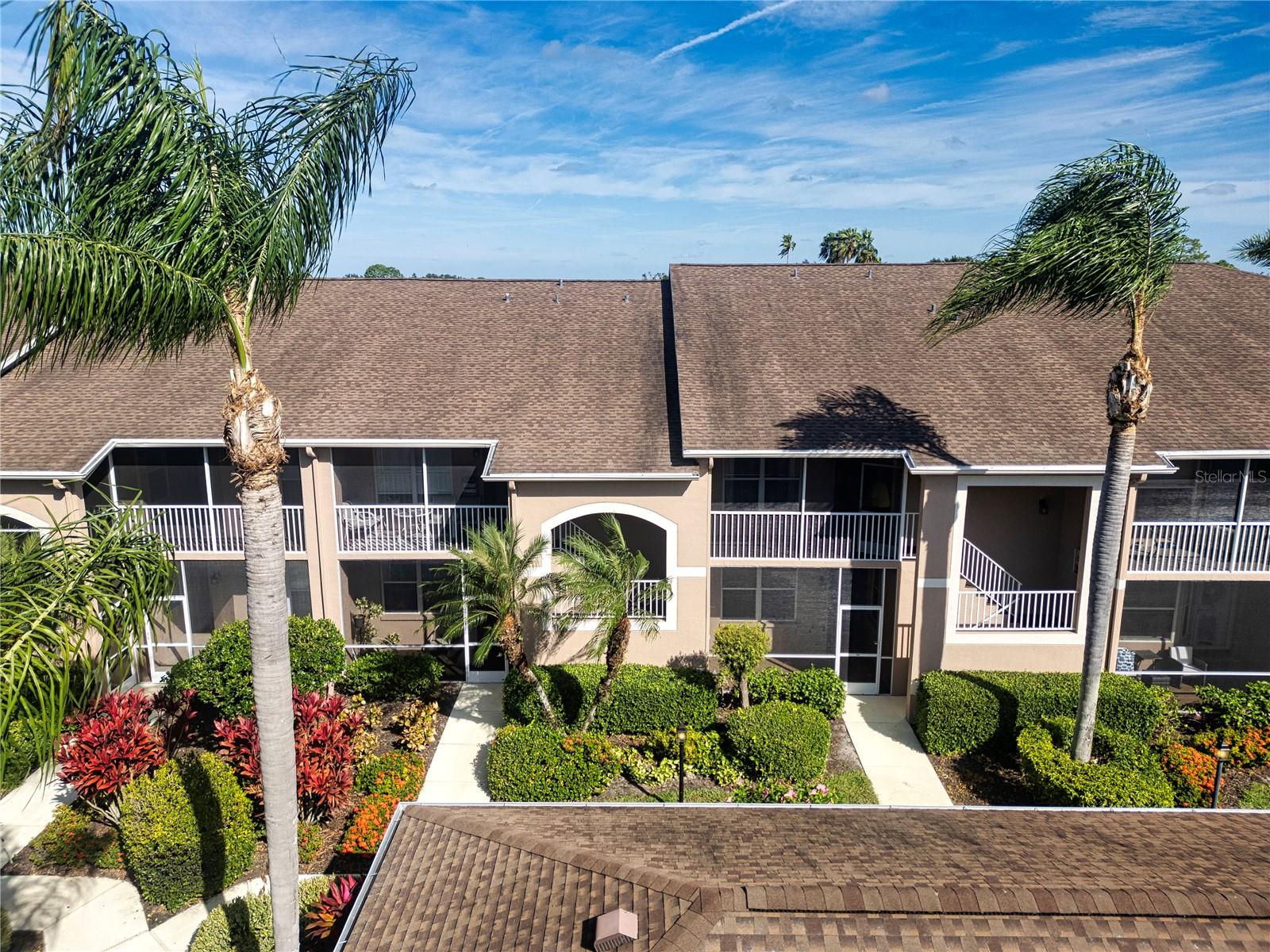- Home
- News
- Popular Property Categories
- Anna Maria Island Real Estate
- Bedroom Communities
- Bradenton Real Estate
- Charlotte Harbor Real Estate
- Downtown Sarasota Condos
- Ellenton Real Estate
- Englewood Real Estate
- Golf Community Real Estate
- Lakewood Ranch Real Estate
- Lido Key Condos
- Longboat Key Real Estate
- Luxury Real Estate
- New Homes for Sale
- Palmer Ranch Real Estate
- Palmetto Real Estate for Sale
- Parrish Real Estate
- Siesta Key Condos
- Siesta Key Homes and Land
- Venice Florida Real Estate
- West of the Trail
- Advanced Search Form
- Featured Listings
- Buyer or Seller?
- Our Company
- Featured Videos
- Login
4603 Thomas Hoby Pl , Sarasota, Florida
List Price: $289,900
MLS Number:
A3998330
- Status: Sold
- Sold Date: Jan 16, 2015
- DOM: 207 days
- Square Feet: 2132
- Price / sqft: $136
- Bedrooms: 4
- Baths: 2
- Pool: Private
- Garage: 2
- City: SARASOTA
- Zip Code: 34241
- Year Built: 1978
- HOA Fee: $265
- Payments Due: Annually
Beautifully Updated 4 Bedroom, 2 Bath POOL Home Located in Desirable Bent Tree Community. This Home Features a BRAND NEW ROOF, Fresh Paint Inside and Out, New Kitchen with New Cabinets, New Granite Counters and New Stainless Appliances, New Tile Flooring along with New Carpet and Pad in the Bedrooms, New Hardware and Doors, New Water Heater and Much More! Great Oversized Corner Lot. You will Love this Move In Ready Home! One Year warranty offered with this home.
Misc Info
Subdivision: Bent Tree Village
Annual Taxes: $2,442
HOA Fee: $265
HOA Payments Due: Annually
Lot Size: 1/4 Acre to 21779 Sq. Ft.
Request the MLS data sheet for this property
Sold Information
CDD: $280,000
Sold Price per Sqft: $ 131.33 / sqft
Home Features
Interior: Breakfast Room Separate, Great Room, Living Room/Dining Room Combo, Split Bedroom
Kitchen: Breakfast Bar
Appliances: Dishwasher, Electric Water Heater, Microwave, Range, Refrigerator
Flooring: Carpet, Ceramic Tile
Master Bath Features: Shower No Tub
Air Conditioning: Central Air
Exterior: Sliding Doors
Garage Features: Garage Door Opener
Pool Type: In Ground, Screen Enclosure
Room Dimensions
- Living Room: 14x12
- Kitchen: 09x09
- Master: 15x16
- Map
- Walk Score
- Street View

























