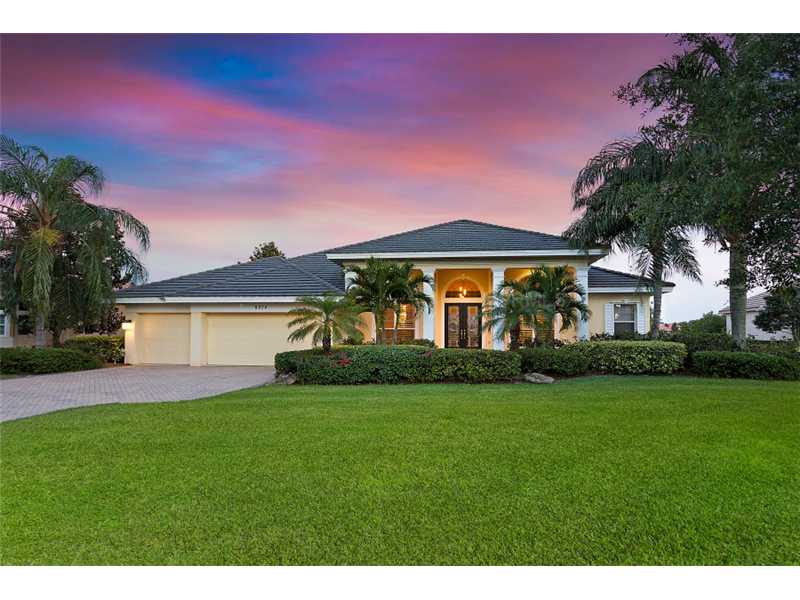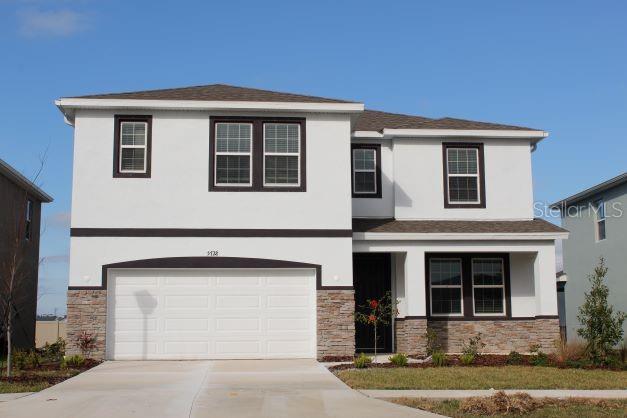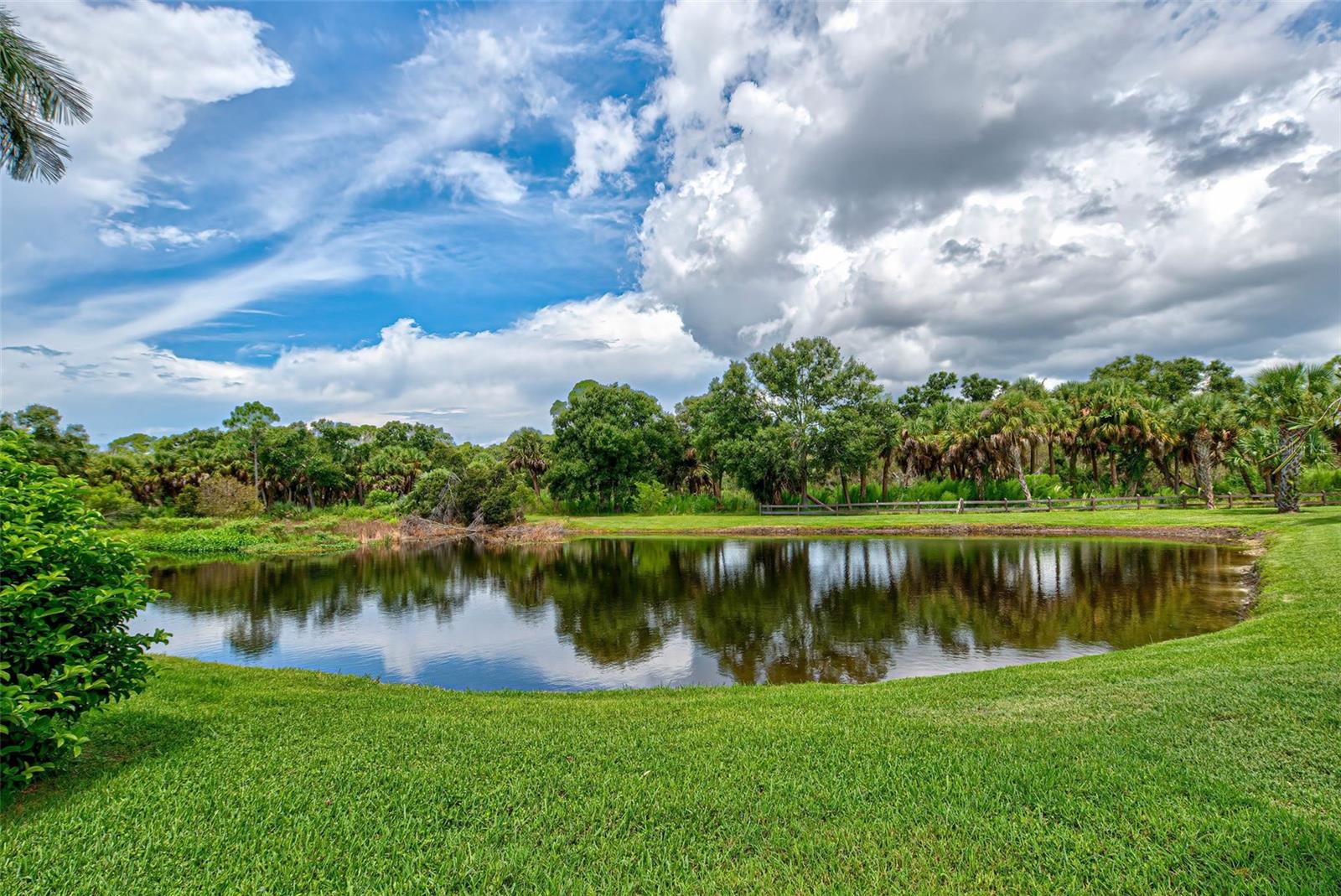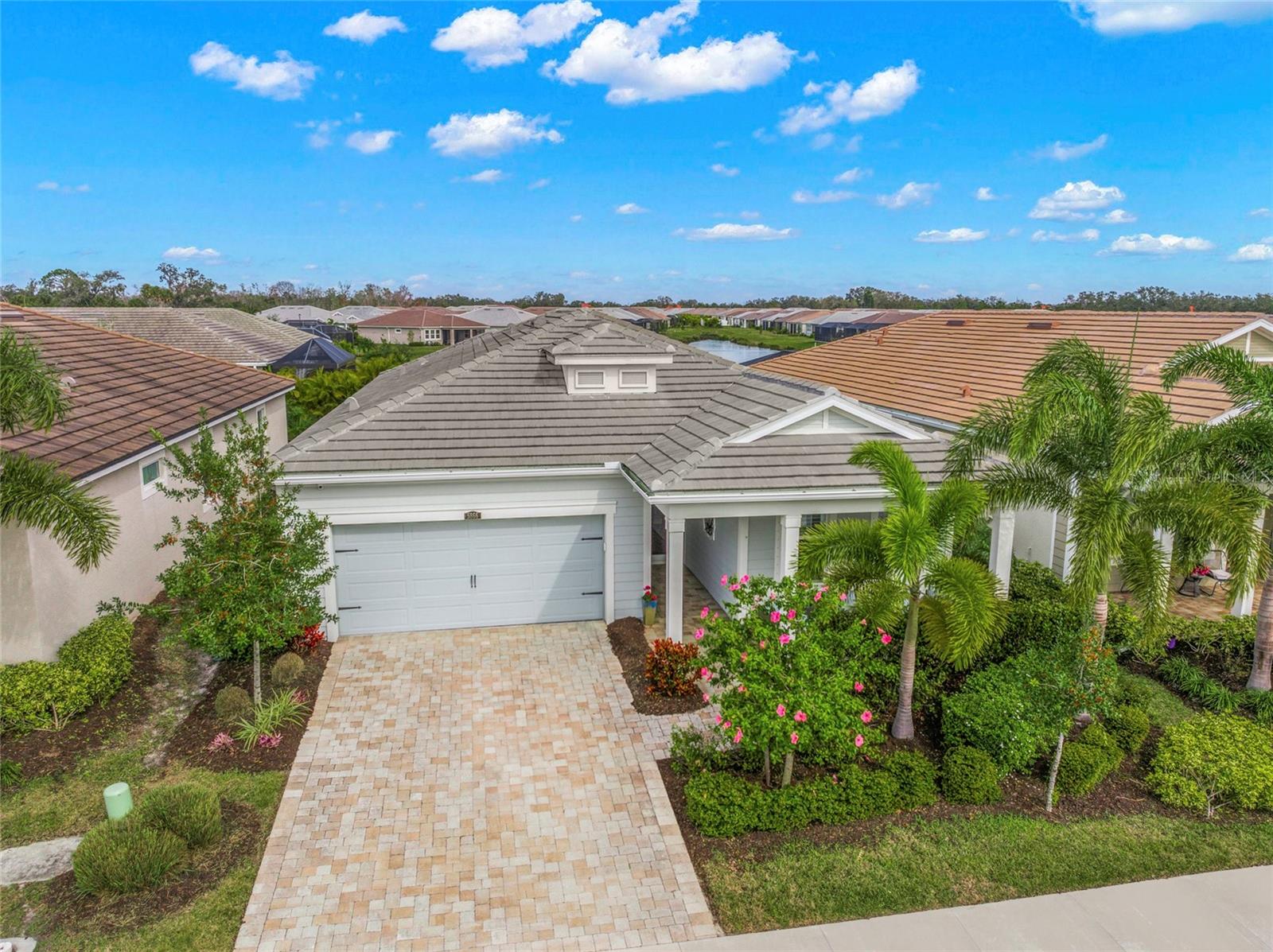- Home
- News
- Popular Property Categories
- Anna Maria Island Real Estate
- Bedroom Communities
- Bradenton Real Estate
- Charlotte Harbor Real Estate
- Downtown Sarasota Condos
- Ellenton Real Estate
- Englewood Real Estate
- Golf Community Real Estate
- Lakewood Ranch Real Estate
- Lido Key Condos
- Longboat Key Real Estate
- Luxury Real Estate
- New Homes for Sale
- Palmer Ranch Real Estate
- Palmetto Real Estate for Sale
- Parrish Real Estate
- Siesta Key Condos
- Siesta Key Homes and Land
- Venice Florida Real Estate
- West of the Trail
- Advanced Search Form
- Featured Listings
- Buyer or Seller?
- Our Company
- Featured Videos
- Login
8974 Bloomfield Blvd , Sarasota, Florida
List Price: $835,000
MLS Number:
A3997432
- Status: Sold
- Sold Date: Mar 11, 2015
- DOM: 302 days
- Square Feet: 3283
- Price / sqft: $254
- Bedrooms: 4
- Baths: 3
- Pool: Private
- Garage: 3 Car Garage
- City: SARASOTA
- Zip Code: 34238
- Year Built: 2005
- HOA Fee: $2,275
- Payments Due: Annual
One of the finest lakefront homes in Silver Oak Estates, Palmer Ranch's flagship neighborhood. You will be amazed at the attention to detail and the quality of upgrades in this 2005 built John Cannon custom home. With four bedrooms plus a dedicated office, this home has all the right spaces as well as choice southern exposure on a pristine lakefront lot. Upgrades are many- exquisite ceiling detail and architectural trim throughout, custom pendant lighting, wood, tile and upgraded carpet flooring, corner opening sliders, surround sound speakers, salt water pool with gas heated spa, not to mention a chef's kitchen complete with granite counters, custom cabinets, oversized island and stainless steel KitchenAid appliances. Factor in the attached three car garage with built in storage and you have the recipe for the perfect home. Silver Oak boasts estate size homes close to the #1 gulf beaches, a rare combination. Added bonuses to this location are close proximity to the award winning Legacy trail, Sarasota Square Mall, retail, medical and shopping facilities. Come and see what makes the Silver Oak lifestyle special and schedule your private showing today.
Misc Info
Subdivision: Silver Oak
Annual Taxes: $8,258
HOA Fee: $2,275
HOA Payments Due: Annual
Age Restrictions: N/A
Water Front: Lake
Water View: Lake
Lot Size: 1/4 Acre to 21779 Sq. Ft.
Request the MLS data sheet for this property
Sold Information
CDD: $800,000
Sold Price per Sqft: $ 243.68 / sqft
Home Features
Interior: Eating Space In Kitchen, Formal Dining Room Separate, Formal Living Room Separate, Kitchen/Family Room Combo, Master Bedroom Downstairs, Open Floor Plan, Split Bedroom
Kitchen: Breakfast Bar, Closet Pantry, Desk Built In
Appliances: Built In Oven, Convection Oven, Dishwasher, Disposal, Dryer, Exhaust Fan, Hot Water Gas, Microwave, Range, Refrigerator, Washer
Flooring: Carpet, Ceramic Tile, Wood
Master Bath Features: Dual Sinks, Garden Bath, Tub with Separate Shower Stall
Fireplace: Family Room
Air Conditioning: Central, Zoned/Multiple
Exterior: Hot Tub/Spa, Irrigation System, Patio/Porch/Deck Screened, Sliding Doors, Trees/Landscaped, Gutters / Downspouts, Outdoor Grill, Outdoor Kitchen
Garage Features: Attached
Pool Type: Gunite/Concrete, Heated Pool, Heated Spa, In Ground, Salt Water, Screen Enclosure
Room Dimensions
- Living Room: 20X17
- Dining: 14X10
- Kitchen: 14X12
- Family: 18X17
- Master: 19X16
- Room 2: 12X11
- Room 3: 13X11
- Room 4: 16X12
Schools
- Elementary: Laurel Nokomis Elementary
- Middle: Laurel Nokomis Middle
- High: Venice Senior High
- Map
- Walk Score
- Street View




