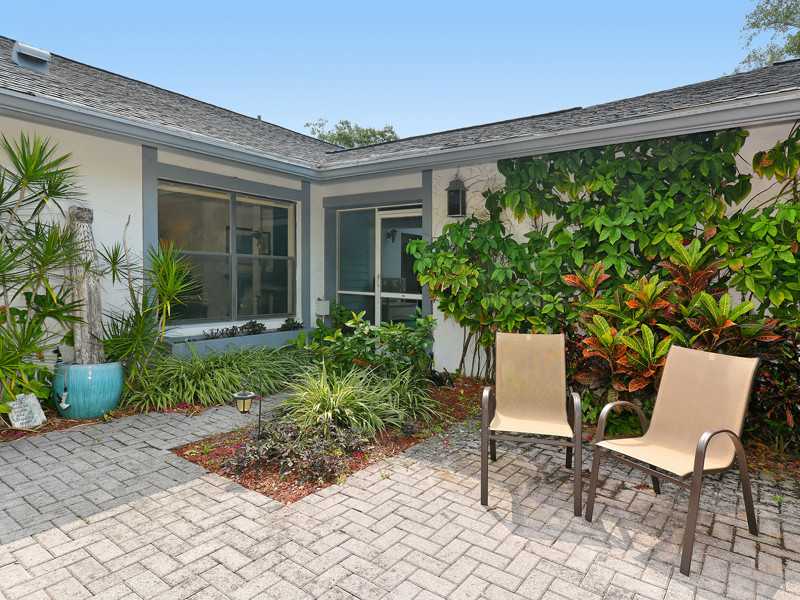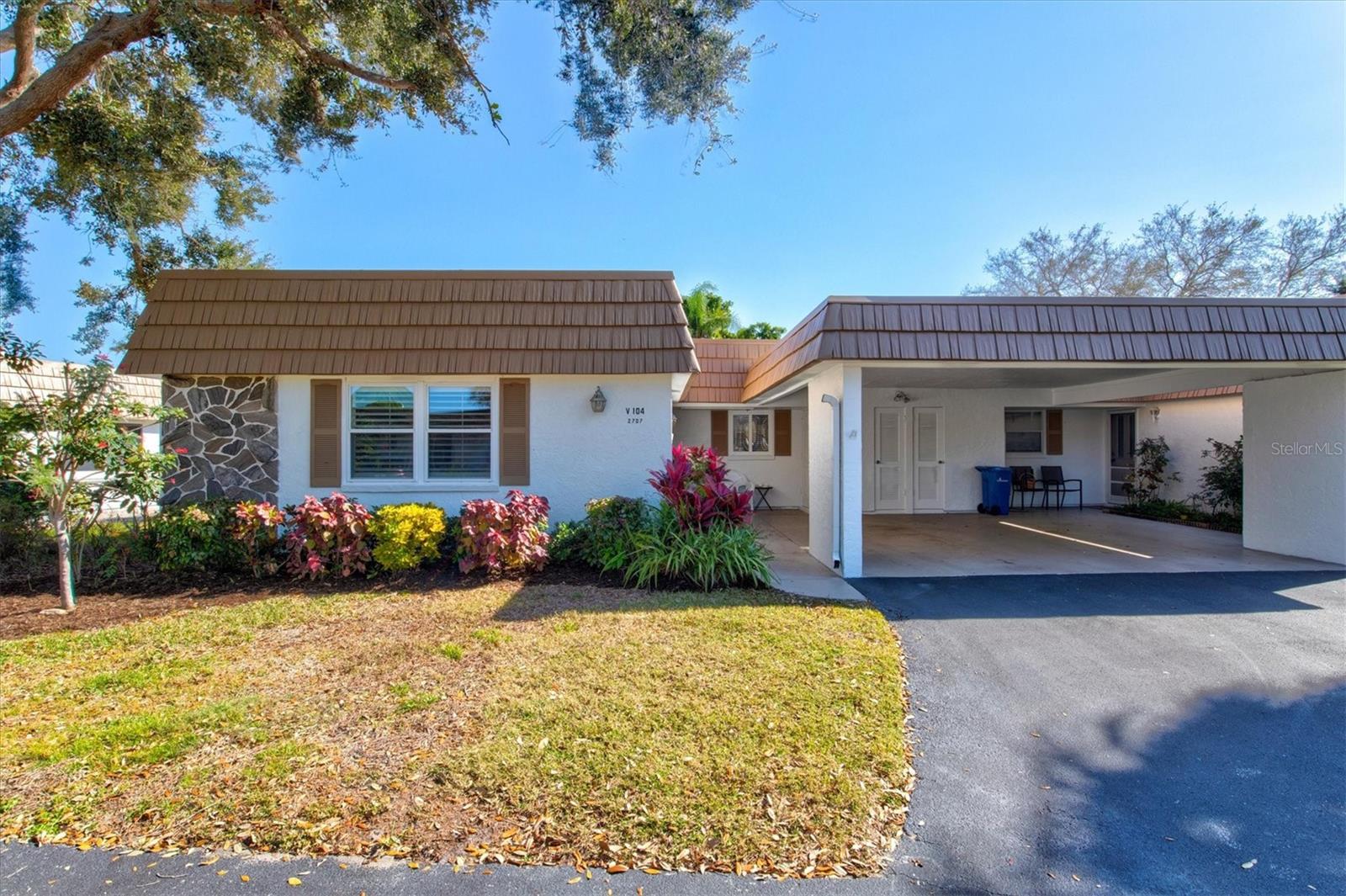- Home
- News
- Popular Property Categories
- Anna Maria Island Real Estate
- Bedroom Communities
- Bradenton Real Estate
- Charlotte Harbor Real Estate
- Downtown Sarasota Condos
- Ellenton Real Estate
- Englewood Real Estate
- Golf Community Real Estate
- Lakewood Ranch Real Estate
- Lido Key Condos
- Longboat Key Real Estate
- Luxury Real Estate
- New Homes for Sale
- Palmer Ranch Real Estate
- Palmetto Real Estate for Sale
- Parrish Real Estate
- Siesta Key Condos
- Siesta Key Homes and Land
- Venice Florida Real Estate
- West of the Trail
- Advanced Search Form
- Featured Listings
- Buyer or Seller?
- Our Company
- Featured Videos
- Login
5261 Landings Blvd 3, Sarasota, Florida
List Price: $363,000
MLS Number:
A3997075
- Status: Sold
- Sold Date: Aug 15, 2014
- DOM: 115 days
- Square Feet: 1453
- Price / sqft: $250
- Bedrooms: 2
- Baths: 2
- Pool: Community
- Garage: 2 Car Garage
- City: SARASOTA
- Zip Code: 34231
- Year Built: 1984
- HOA Fee: $1,087
- Payments Due: Annual
Pamper yourself with this creatively renovated Portside Villa in The Landings that lives like a single family home. The large, private Courtyard Garden entrance sets the mood with mature, Florida friendly landscaping. Easy to maintain whitewashed wood laminate floors set a neutral palate for any style décor. The bright and spacious Great Room has a handsome wood burning fireplace and volume ceilings. A dream for any cook, the kitchen has deep blue glazed cabinets, pearl blue granite countertops, newer appliances and low voltage track lighting. A separate dining area off the kitchen opens into the den/office area. Spacious master bedroom overlooks the backyard garden and lake with fountain. You'll relax in the customized master bathroom with steam shower and double glass vessel sinks on shimmering granite topped white cabinets. The guest room with double entry doors, also opening onto the screened-in entrance breezeway, has a Murphy bed. Enjoy soaking in the guest bath jetted tub with a soothing shiny gold pyramid ceiling and ceramic hand painted sun flower sink in a black granite top. All of this plus a two-car garage! You'll be delighted that you found this property and to call it home.
Misc Info
Subdivision: Landings South 2
Annual Taxes: $2,901
HOA Fee: $1,087
HOA Payments Due: Annual
Age Restrictions: N/A
Water Front: Lake
Water View: Lake
Lot Size: Non-Applicable
Request the MLS data sheet for this property
Sold Information
CDD: $330,000
Sold Price per Sqft: $ 227.12 / sqft
Home Features
Interior: Breakfast Room Separate, Great Room, Living Room/Dining Room Combo, Master Bedroom Downstairs, Volume Ceilings
Kitchen: Breakfast Bar
Appliances: Dishwasher, Disposal, Dryer, Exhaust Fan, Hot Water Electric, Microwave, Microwave Hood, Range, Refrigerator, Washer
Flooring: Carpet, Ceramic Tile, Laminate
Master Bath Features: Dual Sinks, Shower No Tub, Other Specify In Remarks
Fireplace: Living Room, Wood Burning Fireplace
Air Conditioning: Central
Exterior: Gutters / Downspouts, Mature Landscaping, Outdoor Lights, Patio/Porch/Deck Open, Sliding Doors, Trees/Landscaped
Garage Features: Detached
Pool Type: Heated Pool
Room Dimensions
- Kitchen: 11x10
- Dinette: 10x10
- Great Room: 21x13
- Family: 10x12
- Master: 13x15
- Room 2: 11x10
Schools
- Elementary: Phillippi Shores Elementa
- Middle: Brookside Middle
- High: Riverview High
- Map
- Walk Score
- Street View


