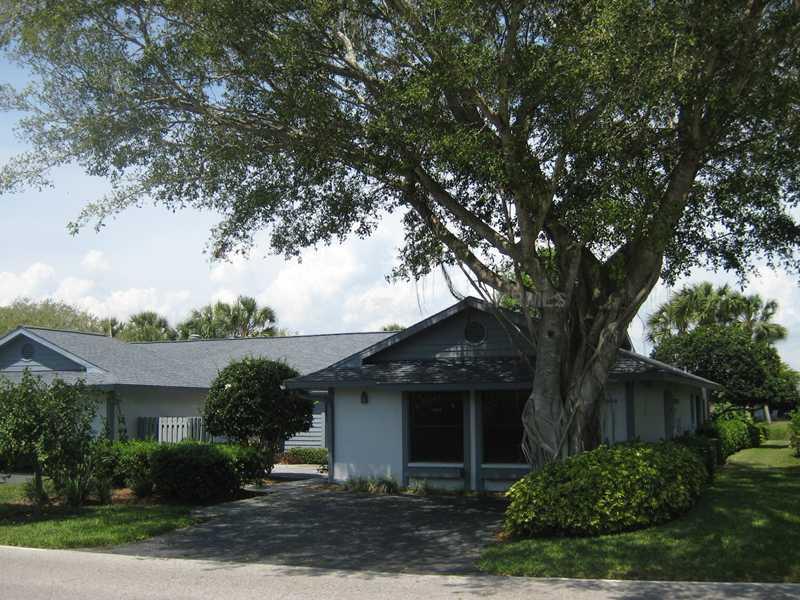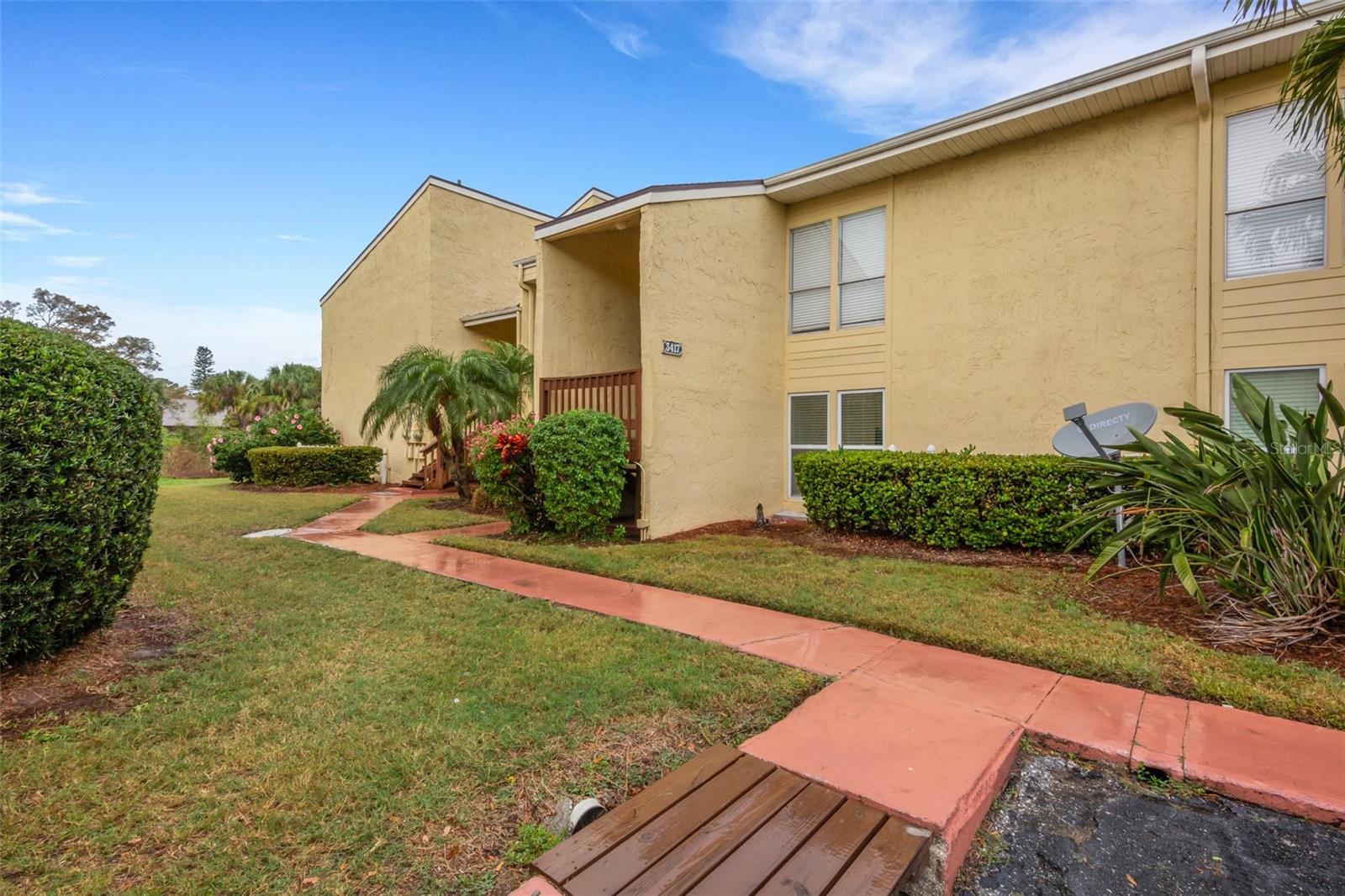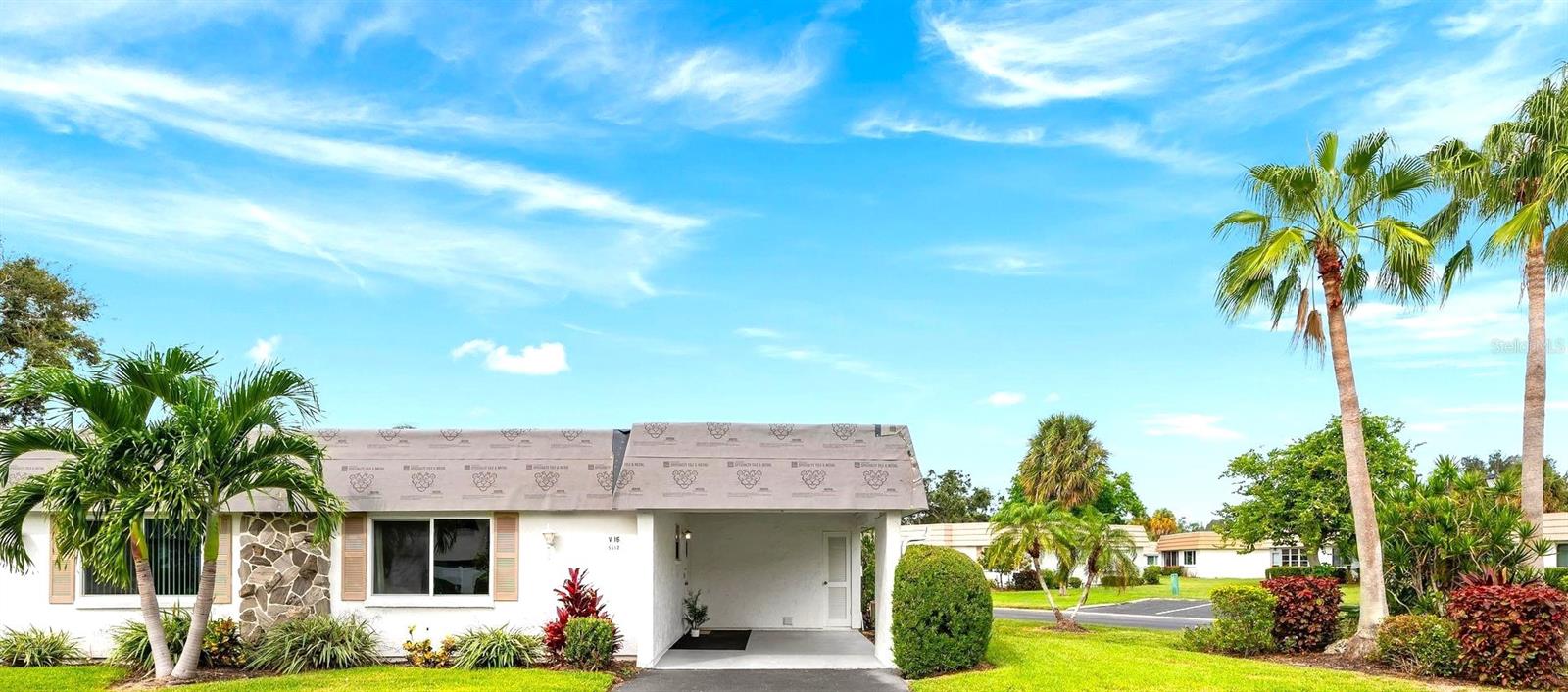- Home
- News
- Popular Property Categories
- Anna Maria Island Real Estate
- Bedroom Communities
- Bradenton Real Estate
- Charlotte Harbor Real Estate
- Downtown Sarasota Condos
- Ellenton Real Estate
- Englewood Real Estate
- Golf Community Real Estate
- Lakewood Ranch Real Estate
- Lido Key Condos
- Longboat Key Real Estate
- Luxury Real Estate
- New Homes for Sale
- Palmer Ranch Real Estate
- Palmetto Real Estate for Sale
- Parrish Real Estate
- Siesta Key Condos
- Siesta Key Homes and Land
- Venice Florida Real Estate
- West of the Trail
- Advanced Search Form
- Featured Listings
- Buyer or Seller?
- Our Company
- Featured Videos
- Login
5263 Landings Blvd #4, Sarasota, Florida
List Price: $229,900
MLS Number:
A3996917
- Status: Sold
- Sold Date: Sep 26, 2014
- DOM: 113 days
- Square Feet: 1946
- Price / sqft: $118
- Bedrooms: 3
- Baths: 2
- Pool: Community
- City: SARASOTA
- Zip Code: 34231
- Year Built: 1984
- HOA Fee: $1,542
- Payments Due: Quarterly
This is a Fannie Mae HomePath Property. Sit back and relax in your maintenance free villa, conveniently located to the Landings Racquet Club. This was the original lakefront Portside Model. Enter through the large private courtyard and patio to find the perfect setting. Three bedrooms, the third bedrooms has a wet bar, and two full baths plus a Large Bonus Room make this property different from all the rest, with approximately 2000 sq. ft. of living space. The bonus room features custom bookcases and plenty of storage drawers. The villa has a beautiful view of the lake from the screened lanai and open patio. This community is gated and eco-friendly. It is conveniently located to Siesta Beach, shopping and much more. Enjoy the Nature trails which meander through the lush foliage, or launch your kayak. Also, The Racquet Club features clay tennis courts, pool and fitness club with activities for everyone. Truly, living in The Landings is a lifestyle unlike any other. The fees are Master Association is $1087, annual, which covers 24 hour gated and roving security. The Racquet Club is $1244,annual. Landings South II Association is $1542, quarter. This property is approved for HomePath Mortgage Financing and HomePath Renovation Mortgage Financing.
Misc Info
Subdivision: Landings South Ii
Annual Taxes: $2,884
HOA Fee: $1,542
HOA Payments Due: Quarterly
Water Front: Lake
Water View: Lake
Lot Size: Up to 10, 889 Sq. Ft.
Request the MLS data sheet for this property
Sold Information
CDD: $234,900
Sold Price per Sqft: $ 120.71 / sqft
Home Features
Interior: Eating Space In Kitchen, Living Room/Dining Room Combo, Volume Ceilings
Appliances: Other
Flooring: Carpet, Ceramic Tile
Master Bath Features: Tub With Shower
Air Conditioning: Central Air
Exterior: French Doors, Sliding Doors, Irrigation System
Garage Features: None
Room Dimensions
- Living Room: 13x22
- Dining: 09x10
- Kitchen: 09x18
- Master: 13x16
- Room 2: 11x11
- Bonus Room: 22x20
Schools
- Elementary: Phillippi Shores Elementa
- Middle: Brookside Middle
- High: Riverview High
- Map
- Walk Score
- Street View


















