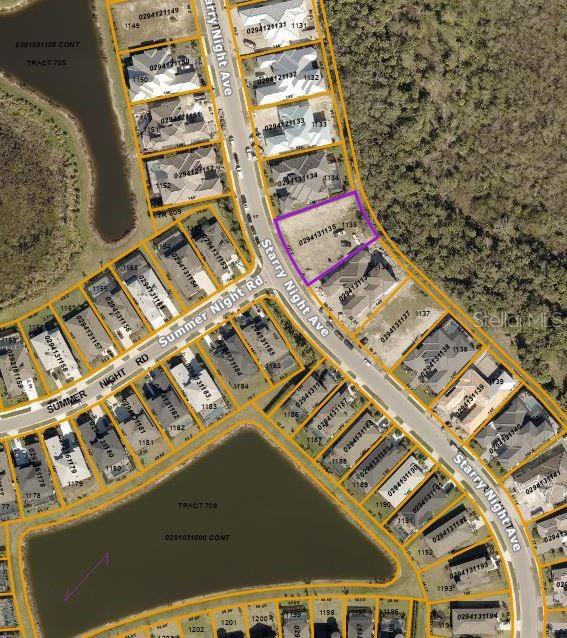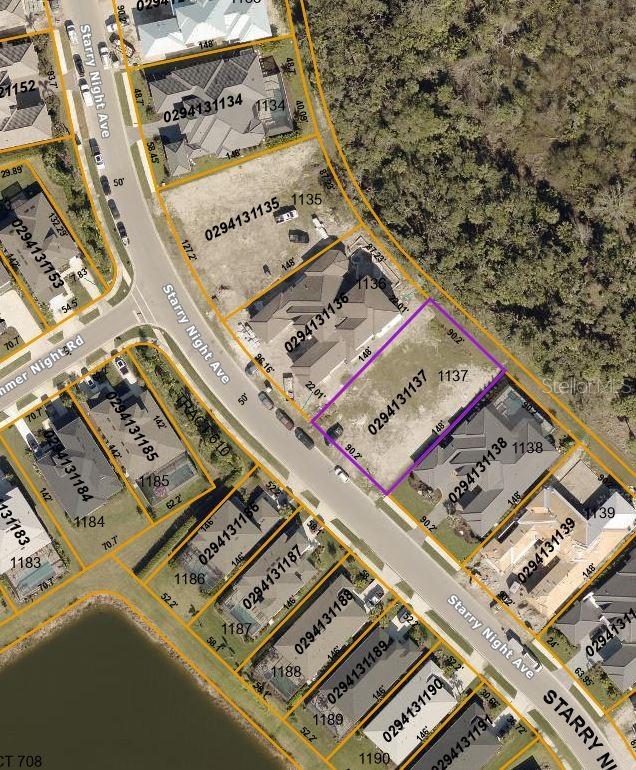- Home
- News
- Popular Property Categories
- Anna Maria Island Real Estate
- Bedroom Communities
- Bradenton Real Estate
- Charlotte Harbor Real Estate
- Downtown Sarasota Condos
- Ellenton Real Estate
- Englewood Real Estate
- Golf Community Real Estate
- Lakewood Ranch Real Estate
- Lido Key Condos
- Longboat Key Real Estate
- Luxury Real Estate
- New Homes for Sale
- Palmer Ranch Real Estate
- Palmetto Real Estate for Sale
- Parrish Real Estate
- Siesta Key Condos
- Siesta Key Homes and Land
- Venice Florida Real Estate
- West of the Trail
- Advanced Search Form
- Featured Listings
- Buyer or Seller?
- Our Company
- Featured Videos
- Login
9060 Misty Creek Dr , Sarasota, Florida
List Price: $449,000
MLS Number:
A3996811
- Status: Sold
- Sold Date: Aug 08, 2014
- DOM: 116 days
- Square Feet: 2499
- Price / sqft: $180
- Bedrooms: 3
- Baths: 2
- Pool: Private
- Garage: 2 Car Garage
- City: SARASOTA
- Zip Code: 34241
- Year Built: 1997
- HOA Fee: $1,030
- Payments Due: Annual
This is the one * AWESOME LOCATION * Outstanding PRIVATE, OVERSIZED Lot backs to 62 acre Preserve * You will not be disappointed * This IMMACULATE FORMER MODEL home has an entry into the LARGE, bright open Great Room with PANORAMIC VIEWS of the upscale Pool and Spa facing the Preserve on ALL sides * Popular floor plan features Great Room with wood burning Fireplace * LARGE Eat in Kitchen * Formal Dining Room * 3 Bedrooms PLUS a Den & 2 Baths * Split plan design * Large Private Master Suite with jetted tub & separate shower * High Efficiency A/C & Heating System * NEWER tile floors * NEWER hot water heater * Home Security System * Volume ceilings * Whole House Hurricane Protection with Motorized Roll Down Electric Panels - a $30,000 investment and great for your peace of mind as well as reduction on insurance * This BEAUTIFUL home wraps a custom Pool & Spa featuring interior pool controls * OVERSIZED Lanai & paver deck areas * Relax or entertain in your slice of paradise * Home is GENTLY USED (sellers are part-time) * Misty Creek is a gated, golf course community w/ optional memberships. Social & golf memberships are available but there is no requirement to join when purchasing this property. This astounding community was developed on 730 acres with 302 home sites & low annual HOA fees * Agent lives in Misty Creek & can answer any ?'s you may have *
Misc Info
Subdivision: Misty Creek
Annual Taxes: $4,825
HOA Fee: $1,030
HOA Payments Due: Annual
Age Restrictions: N/A
Lot Size: 1/4 Acre to 21779 Sq. Ft.
Request the MLS data sheet for this property
Sold Information
CDD: $429,000
Sold Price per Sqft: $ 171.67 / sqft
Home Features
Interior: Formal Dining Room Separate, Great Room, Open Floor Plan, Split Bedroom, Volume Ceilings
Appliances: Dishwasher, Disposal, Dryer, Microwave, Oven, Range, Refrigerator, Washer
Flooring: Carpet, Ceramic Tile, Wood
Master Bath Features: Dual Sinks, Garden Bath, Tub with Separate Shower Stall
Fireplace: Family Room, Wood Burning Fireplace
Air Conditioning: Central
Exterior: Hurricane Shutters, Irrigation System, Mature Landscaping, Patio/Porch/Deck Screened
Garage Features: Attached, Door Opener, Side Rear Entry
Pool Type: Auto Cleaner, Heated Pool, Heated Spa, Screen Enclosure
Room Dimensions
- Living Room: 24x20
- Dining: 12x11
- Kitchen: 23x13
- Master: 18x14
- Room 2: 12x12
- Room 3: 12x12
Schools
- Elementary: Lakeview Elementary
- Middle: Sarasota Middle
- High: Riverview High
- Map
- Walk Score
- Street View



