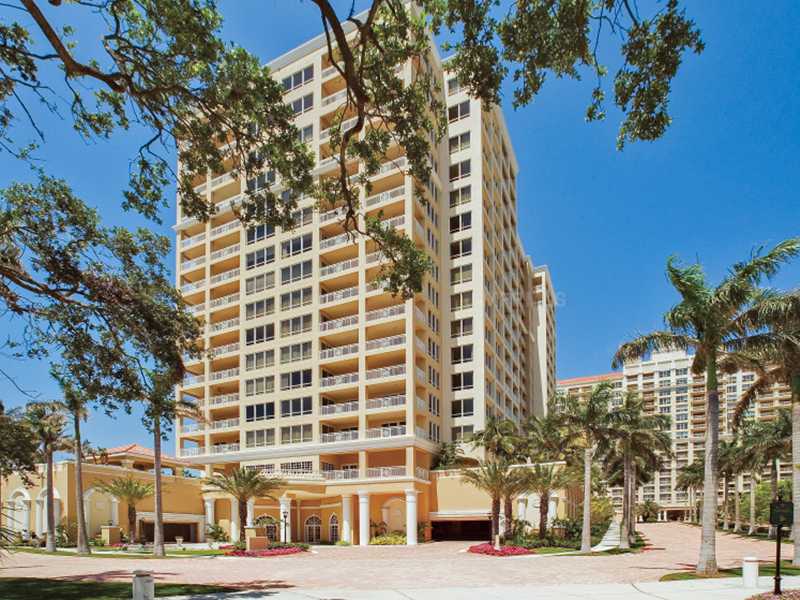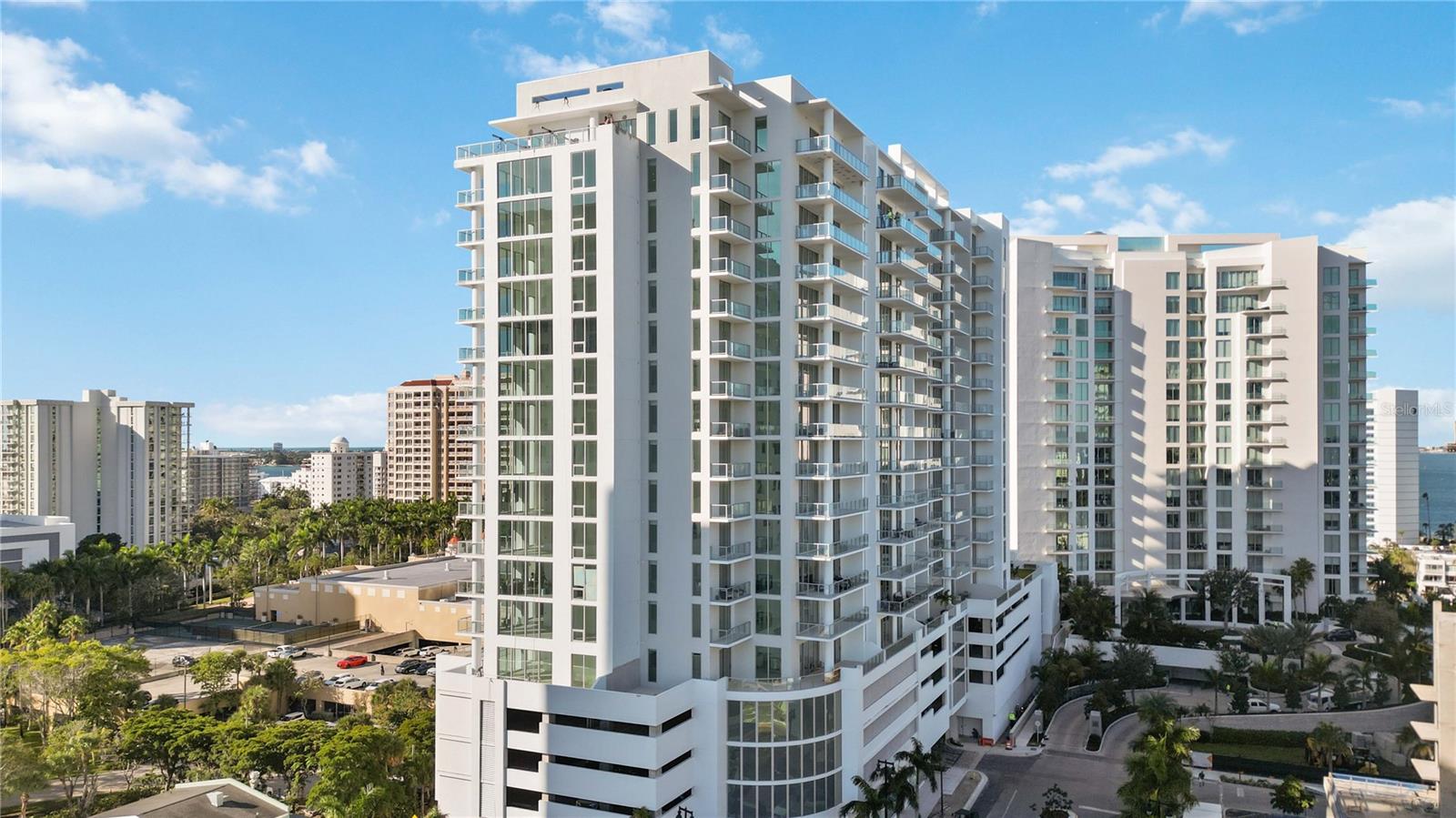- Home
- News
- Popular Property Categories
- Anna Maria Island Real Estate
- Bedroom Communities
- Bradenton Real Estate
- Charlotte Harbor Real Estate
- Downtown Sarasota Condos
- Ellenton Real Estate
- Englewood Real Estate
- Golf Community Real Estate
- Lakewood Ranch Real Estate
- Lido Key Condos
- Longboat Key Real Estate
- Luxury Real Estate
- New Homes for Sale
- Palmer Ranch Real Estate
- Palmetto Real Estate for Sale
- Parrish Real Estate
- Siesta Key Condos
- Siesta Key Homes and Land
- Venice Florida Real Estate
- West of the Trail
- Advanced Search Form
- Featured Listings
- Buyer or Seller?
- Our Company
- Featured Videos
- Login
35 Watergate Dr 1204, Sarasota, Florida
List Price: $1,930,000
MLS Number:
A3996657
- Status: Sold
- Sold Date: Jul 16, 2014
- DOM: 50 days
- Square Feet: 2985
- Price / sqft: $647
- Bedrooms: 3
- Baths: 3
- Pool: Community
- Garage: 2 Car Garage
- City: SARASOTA
- Zip Code: 34236
- Year Built: 2003
A lifestyle of privacy and luxury are yours at The Tower Residences at The Ritz-Carlton. Step off your private elevator into elegant living space complemented by gorgeous marina views, inviting you to admire the drift of sailboats and the glow of sunset on Sarasota Bay as well as the twinkling lights of vibrant downtown Sarasota. This 2,985 square foot, two bedroom plus den/office features a neutral palette, beautiful custom built-ins and travertine flooring throughout in main areas along with an expansive terrace perfect for gracious entertaining. Offering the ultimate in downtown living, The Tower Residences lavishes owners with a host of world-class services and amenities such as fitness and massage facilities, private theater, social rooms, heated pool, sauna and steam baths, 24-hour security, 24-hour in-room dining, private garage parking and concierge. Membership is available for The Members Golf, Beach and Spa Clubs. Theater, beaches, shopping and fine dining pleasures abound and are only moments from home. Luxury Knows No Limits.
Misc Info
Subdivision: Ritz Carlton Tower Residences
Annual Taxes: $18,368
Age Restrictions: N/A
Water View: Bay/Harbor - Partial, Intracoastal Waterway, Marina
Lot Size: Non-Applicable
Request the MLS data sheet for this property
Sold Information
CDD: $1,750,000
Sold Price per Sqft: $ 586.26 / sqft
Condo Information
Condo Maintenance Fee: $5,739
Condo Maintenance Fee Schedule: Quarterly
Maintenance Includes: Building Exterior, Electric, Escrow Reserves Fund, Flood Insurance, Ground Maintenance, Manager, Pest Control, Public Insurance, Recreational Facilities, Roof, Security, Trash Removal, Water/Sewer
Condo Floor Number: 12
Number of Stories in Building: 17
Pets Allowed: 1
Pet Restrictions: 2 pets, maximum weight 35 pounds
Max Number of Pets: 2
Max Pet Weight: 35 lbs
Home Features
Interior: Kitchen/Family Room Combo, Living Room/Dining Room Combo, Open Floor Plan, Split Bedroom, Volume Ceilings
Kitchen: Breakfast Bar, Pantry
Appliances: Built In Oven, Convection Oven, Dishwasher, Disposal, Dryer, Exhaust Fan, Hot Water Electric, Microwave, Microwave Hood, Oven, Range, Refrigerator, Washer
Flooring: Brick/Stone, Marble
Master Bath Features: Bath w Spa/Hydro Massage Tub, Bidet, Dual Sinks, Tub with Separate Shower Stall
Air Conditioning: Central, Zoned/Multiple
Exterior: Balcony/Sun Deck, Mature Landscaping, Patio/Porch/Deck Covered, Outdoor Lights, Sliding Doors, Storage
Garage Features: Assigned Parking, Guest Parking, Secured Parking
Pool Type: Heated Pool, Heated Spa, In Ground, Salt Water
Room Dimensions
- Living Room: 15x18
- Dining: 12x17
- Kitchen: 12x18
- Family: 14x16
- Master: 14x18
- Room 2: 13x17
- Room 3: 13x16
Schools
- Elementary: Alta Vista Elementary
- Middle: Booker Middle
- High: Booker High
- Map
- Walk Score
- Street View


